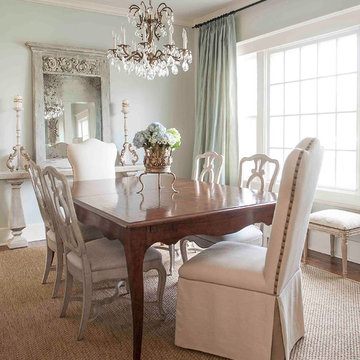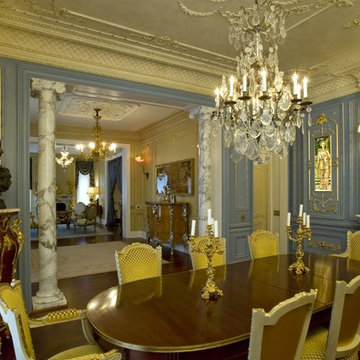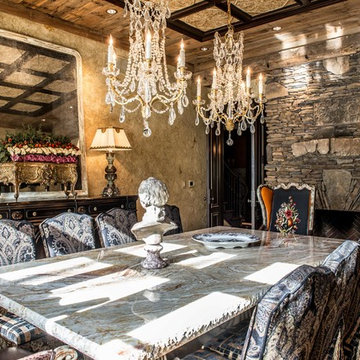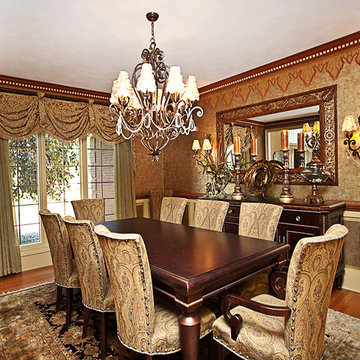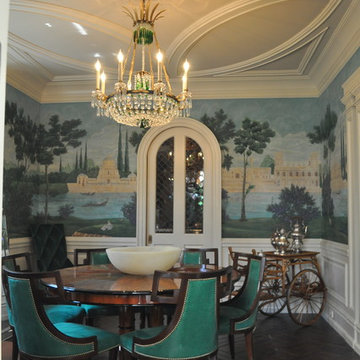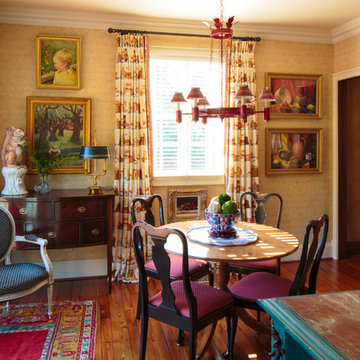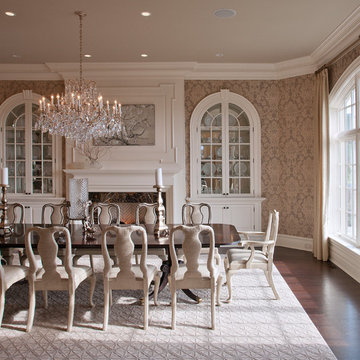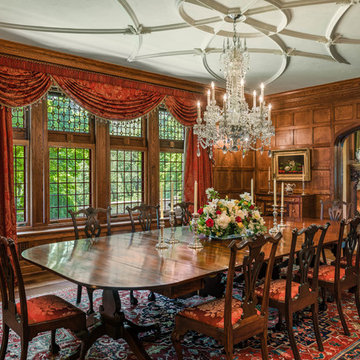ヴィクトリアン調のダイニング (濃色無垢フローリング、合板フローリング) の写真
絞り込み:
資材コスト
並び替え:今日の人気順
写真 1〜20 枚目(全 241 枚)
1/4

A stunning dining room perfect for entertaining guests.
クリーブランドにあるヴィクトリアン調のおしゃれなダイニング (マルチカラーの壁、濃色無垢フローリング、標準型暖炉、タイルの暖炉まわり、茶色い床、壁紙) の写真
クリーブランドにあるヴィクトリアン調のおしゃれなダイニング (マルチカラーの壁、濃色無垢フローリング、標準型暖炉、タイルの暖炉まわり、茶色い床、壁紙) の写真
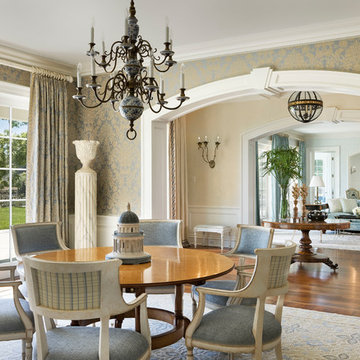
Spacious and elegant Dining Room flows gracefully into the Entrance Hall and Living Room. Photo by Durston Saylor
ニューヨークにあるラグジュアリーな巨大なヴィクトリアン調のおしゃれなダイニング (マルチカラーの壁、濃色無垢フローリング) の写真
ニューヨークにあるラグジュアリーな巨大なヴィクトリアン調のおしゃれなダイニング (マルチカラーの壁、濃色無垢フローリング) の写真
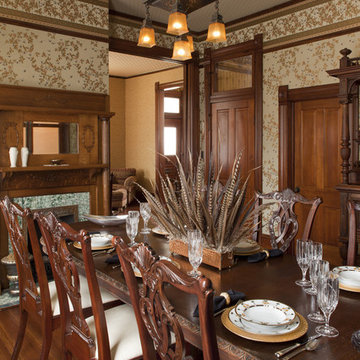
The restoration of an 1899 Queen Anne design, with columns and double gallery added ca. 1910 to update the house in the Colonial Revival style with sweeping front and side porches up and downstairs, and a new carriage house apartment. All the rooms and ceilings are wallpapered, original oak trim is stained, restoration of original light fixtures and replacement of missing ones, short, sheer curtains and roller shades at the windows. The project included a small kitchen addition and master bath, and the attic was converted to a guest bedroom and bath.
© 2011, Copyright, Rick Patrick Photography
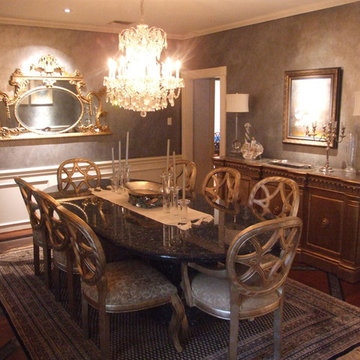
ヒューストンにある高級な中くらいなヴィクトリアン調のおしゃれなLDK (グレーの壁、濃色無垢フローリング、暖炉なし、茶色い床) の写真
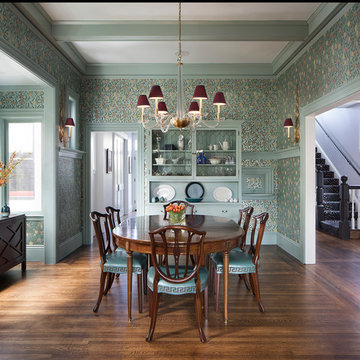
Paul Dyer
サンフランシスコにある高級な広いヴィクトリアン調のおしゃれな独立型ダイニング (マルチカラーの壁、濃色無垢フローリング、茶色い床、暖炉なし) の写真
サンフランシスコにある高級な広いヴィクトリアン調のおしゃれな独立型ダイニング (マルチカラーの壁、濃色無垢フローリング、茶色い床、暖炉なし) の写真
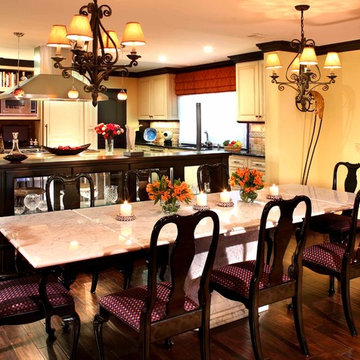
Kitchen and dining area of an open plan great room. Black lacquer Queen Anne style chairs. Carrera marble table. Custom display case divides dining room from kitchen.

The Breakfast Room leading onto the kitchen through pockets doors using reclaimed Victorian pine doors. A dining area on one side and a seating area around the wood burner create a very cosy atmosphere.
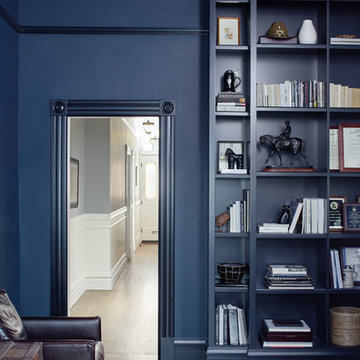
Dining Room
サンフランシスコにある中くらいなヴィクトリアン調のおしゃれな独立型ダイニング (濃色無垢フローリング、青い壁、茶色い床、暖炉なし) の写真
サンフランシスコにある中くらいなヴィクトリアン調のおしゃれな独立型ダイニング (濃色無垢フローリング、青い壁、茶色い床、暖炉なし) の写真
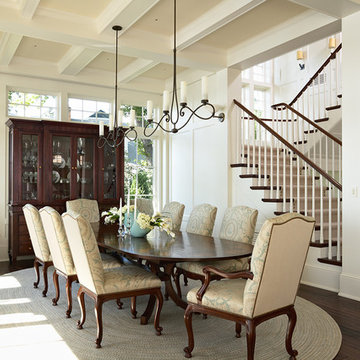
Photography (Interiors): Susan Gilmore
Contractor: Choice Wood Company
Interior Design: Billy Beson Company
Landscape Architect: Damon Farber
Project Size: 4000+ SF (First Floor + Second Floor)
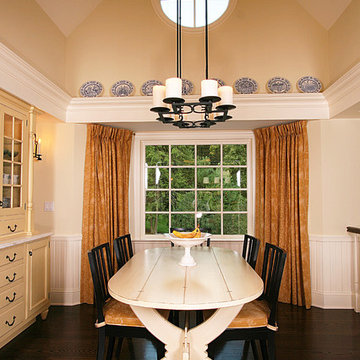
Westchester Whimsy
This project was a two phase addition to a simple colonial house in Chappaqua, NY. Challenges for Daniel Contelmo included the hilly site, as well as the fact that the front entry lacked presence and the garage was the primary entry. Phase one added a family room, kitchen and breakfast room to the main level, and renovated a bedroom. New overhangs and brackets draw the eye away from the garage and place the focus on the house. Phase two completed the renovation and added space to the front of the house; this was an opportunity to add character to the bedrooms with a turret, and a vaulted ceiling in the bedroom over the entry. A new car pulloff allows visitors to view the front door rather than the garage. An open-air pool cabana with an outdoor fireplace and kitchen serves as a space for year-round activities. The final product was an exquisitely detailed and tastefully decorated home that integrates colonial and shingle style architecture with whimsical touches that give the house a more animated feel.
Roger William Photography
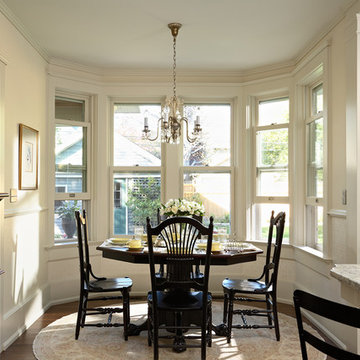
Architecture & Interior Design: David Heide Design Studio
--
Photos: Susan Gilmore
ミネアポリスにある中くらいなヴィクトリアン調のおしゃれなダイニングキッチン (白い壁、濃色無垢フローリング、暖炉なし) の写真
ミネアポリスにある中くらいなヴィクトリアン調のおしゃれなダイニングキッチン (白い壁、濃色無垢フローリング、暖炉なし) の写真
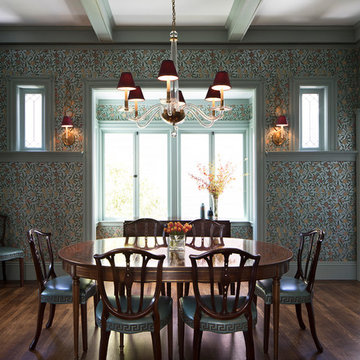
Paul Dyer
サンフランシスコにある高級な広いヴィクトリアン調のおしゃれな独立型ダイニング (マルチカラーの壁、濃色無垢フローリング、暖炉なし、茶色い床) の写真
サンフランシスコにある高級な広いヴィクトリアン調のおしゃれな独立型ダイニング (マルチカラーの壁、濃色無垢フローリング、暖炉なし、茶色い床) の写真
ヴィクトリアン調のダイニング (濃色無垢フローリング、合板フローリング) の写真
1
