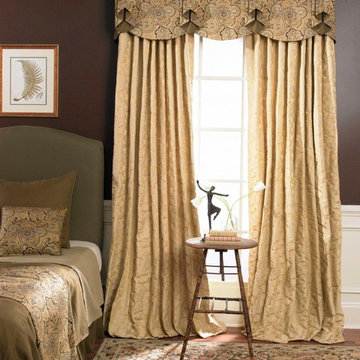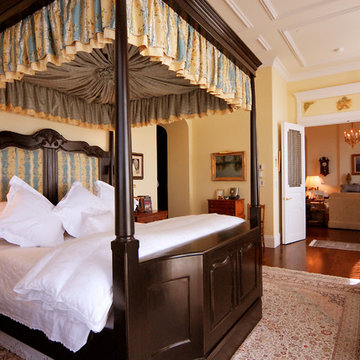ヴィクトリアン調の寝室 (暖炉なし、無垢フローリング、茶色い壁、黄色い壁) の写真
絞り込み:
資材コスト
並び替え:今日の人気順
写真 1〜6 枚目(全 6 枚)
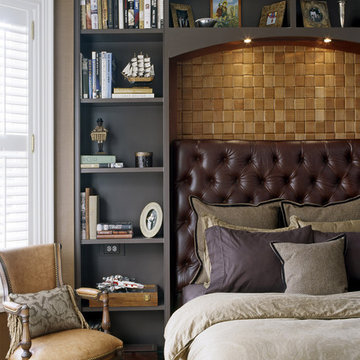
The client admired this Victorian home from afar for many years before purchasing it. The extensive rehabilitation restored much of the house to its original style and grandeur; interior spaces were transformed in function while respecting the elaborate details of the era. A new kitchen, breakfast area, study and baths make the home fully functional and comfortably livable.
Photo Credit: Sam Gray
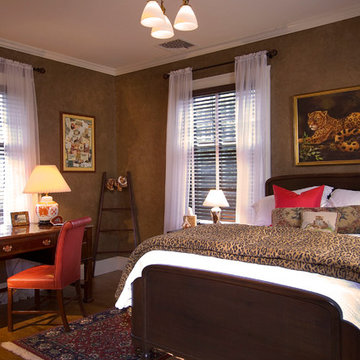
Large guest bedroom with a subtle safari theme, and lovely Chippendale desk.
ボストンにある広いヴィクトリアン調のおしゃれな客用寝室 (茶色い壁、無垢フローリング、暖炉なし)
ボストンにある広いヴィクトリアン調のおしゃれな客用寝室 (茶色い壁、無垢フローリング、暖炉なし)
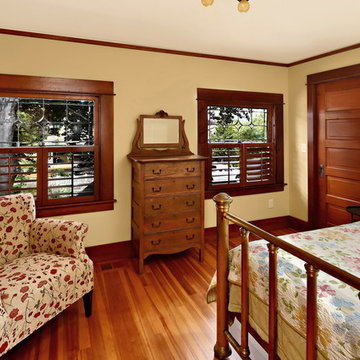
After many years of careful consideration and planning, these clients came to us with the goal of restoring this home’s original Victorian charm while also increasing its livability and efficiency. From preserving the original built-in cabinetry and fir flooring, to adding a new dormer for the contemporary master bathroom, careful measures were taken to strike this balance between historic preservation and modern upgrading. Behind the home’s new exterior claddings, meticulously designed to preserve its Victorian aesthetic, the shell was air sealed and fitted with a vented rainscreen to increase energy efficiency and durability. With careful attention paid to the relationship between natural light and finished surfaces, the once dark kitchen was re-imagined into a cheerful space that welcomes morning conversation shared over pots of coffee.
Every inch of this historical home was thoughtfully considered, prompting countless shared discussions between the home owners and ourselves. The stunning result is a testament to their clear vision and the collaborative nature of this project.
Photography by Radley Muller Photography
Design by Deborah Todd Building Design Services
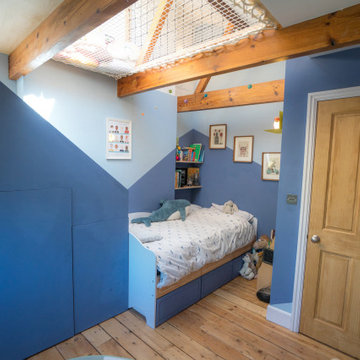
A unique child's bedroom ideal for adventurous children. The walls are decorated in two tones of blue and there are characterful features throughout the room, such as original wooden flooring and ceiling beams. There is built in storage and an upstairs play area.
ヴィクトリアン調の寝室 (暖炉なし、無垢フローリング、茶色い壁、黄色い壁) の写真
1
