ヴィクトリアン調の浴室・バスルーム (壁掛け式トイレ、造り付け洗面台) の写真
絞り込み:
資材コスト
並び替え:今日の人気順
写真 1〜20 枚目(全 25 枚)
1/4

This bathroom design was based around its key Architectural feature: the stunning curved window. Looking out of this window whilst using the basin or bathing was key in our Spatial layout decision making. A vanity unit was designed to fit the cavity of the window perfectly whilst providing ample storage and surface space.
Part of a bigger Project to be photographed soon!
A beautiful 19th century country estate converted into an Architectural featured filled apartments.
Project: Bathroom spatial planning / design concept & colour consultation / bespoke furniture design / product sourcing.
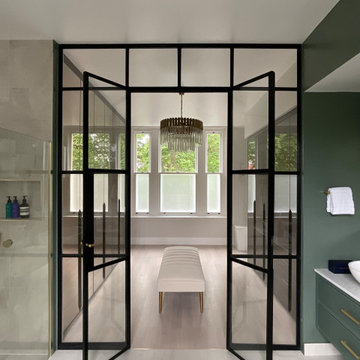
Full transformation of a tired and dated master en suite bathroom and dressing room. Shown here is a bespoke vanity, luxurious wetroom shower, and freestanding bath with concealed toilet room. WIP shows an unfinished glazed wall, awaiting the double Crittal style paned doors separating the dressing room from the bath suite. Brass inlay details all throughout the skirting, niches and thresholds. Fully equipped with under floor heating, and camouflaged extractor fan.
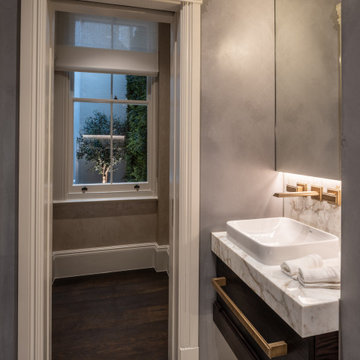
Brassware by Gessi, in the Antique Brass finish (713) | Walls in a hand applied micro-cement finish by Bespoke Venetian Plastering | Floors tiled in calacatta viola 'Liberty marble' brick tiles from Artisans of Devizes | Floating vanity unit and cabinet made by Luxe Projects London | Vanity stone is a Calacatta Oro
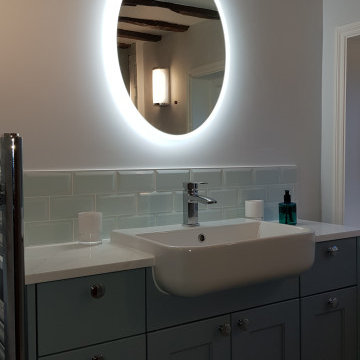
Ensuite shower, with fitted shaker style vanity unit, walk in shower and back to wall w/c. Tiled floor, shower and vanity splashback. Plantation shutter
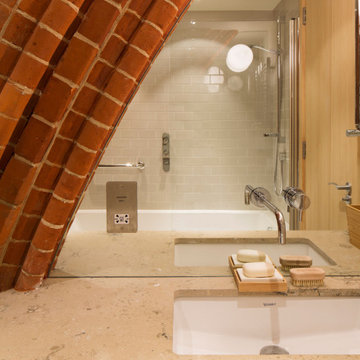
Many a design hit has proven nothing but a fashionable mistake in the long- term. In many years of practical application, the Starck 3 range has proven just how successful and timelessly modern its sleek, minimalist design really is – great sustainability by Philippe Starck and Duravit. The Starck 3 washbasin derives its distinctive character from the basic rectangular shape, an all-round rim and a low back panel
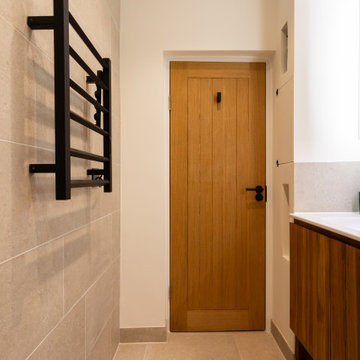
ロンドンにある高級な小さなヴィクトリアン調のおしゃれな子供用バスルーム (インセット扉のキャビネット、中間色木目調キャビネット、バリアフリー、壁掛け式トイレ、白いタイル、セメントタイル、白い壁、セメントタイルの床、オーバーカウンターシンク、御影石の洗面台、グレーの床、引戸のシャワー、白い洗面カウンター、ニッチ、洗面台1つ、造り付け洗面台、折り上げ天井、グレーとブラウン) の写真
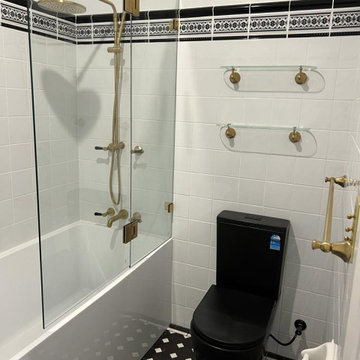
シドニーにある高級なヴィクトリアン調のおしゃれな浴室 (ガラス扉のキャビネット、白いキャビネット、コーナー型浴槽、シャワー付き浴槽 、壁掛け式トイレ、白いタイル、サブウェイタイル、白い壁、セラミックタイルの床、黒い床、開き戸のシャワー、白い洗面カウンター、洗面台1つ、造り付け洗面台) の写真
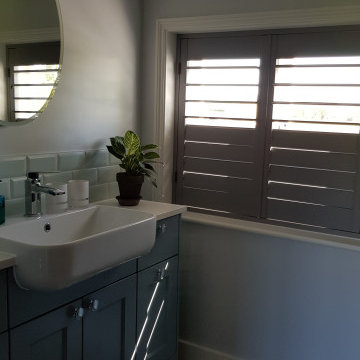
Ensuite shower, with fitted shaker style vanity unit, walk in shower and back to wall w/c. Tiled floor, shower and vanity splashback. Plantation shutter
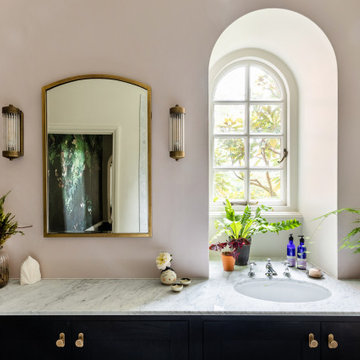
This bathroom design was based around its key Architectural feature: the stunning curved window. Looking out of this window whilst using the basin or bathing was key in our Spatial layout decision making. A vanity unit was designed to fit the cavity of the window perfectly whilst providing ample storage and surface space.
Part of a bigger Project to be photographed soon!
A beautiful 19th century country estate converted into an Architectural featured filled apartments.
Project: Bathroom spatial planning / design concept & colour consultation / bespoke furniture design / product sourcing.
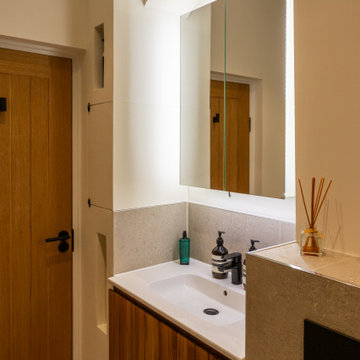
ロンドンにある高級な小さなヴィクトリアン調のおしゃれな子供用バスルーム (インセット扉のキャビネット、中間色木目調キャビネット、バリアフリー、壁掛け式トイレ、白いタイル、セメントタイル、白い壁、セメントタイルの床、オーバーカウンターシンク、御影石の洗面台、グレーの床、引戸のシャワー、白い洗面カウンター、ニッチ、洗面台1つ、造り付け洗面台、折り上げ天井、グレーとブラウン) の写真
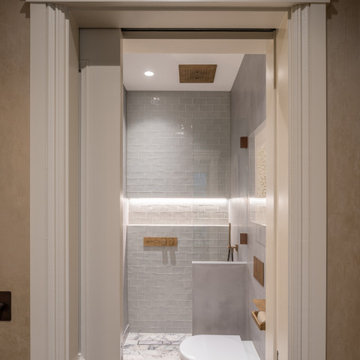
Brassware by Gessi, in the Antique Brass finish (713) | Walls in a hand applied micro-cement finish by Bespoke Venetian Plastering | Floors tiled in calacatta viola 'Liberty marble' brick tiles from Artisans of Devizes — inset are the East Haven Lattice Mosaic tiles from Claybrook | Back wall tiled in Ludlow Mist brick tiles from Porcelain Superstore
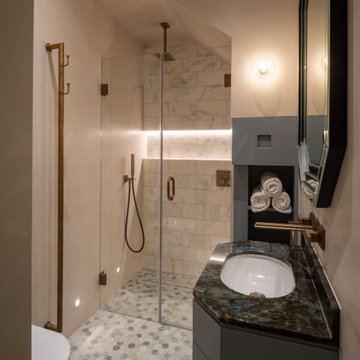
Floors tiled in Hexagon Forest Green marble mosaic from British Ceramic Tile | Shower back wall tiled in Calacatta Oceana, honed, from Artisans of Devizes | Brassware by Gessi, in the Antique Brass finish (713) | Vanity unit and cabinetry made by Luxe Projects London, sprayed in Brewster Grey by Benjamin Moore | Wall light is the Pimlico surface mount from Leverint Lighting | Walls in a hand applied micro-cement finish by Bespoke Venetian Plastering | Vanity stone is Lemurian (Labradorite) Granite
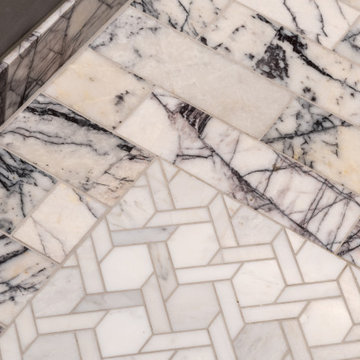
Floors tiled in 'Liberty marble' calacatta viola brick tiles from Artisans of Devizes — inset are the East Haven Lattice Mosaic tiles from Claybrook
ロンドンにあるお手頃価格の小さなヴィクトリアン調のおしゃれなマスターバスルーム (フラットパネル扉のキャビネット、茶色いキャビネット、オープン型シャワー、壁掛け式トイレ、青いタイル、大理石タイル、グレーの壁、モザイクタイル、大理石の洗面台、紫の床、オープンシャワー、マルチカラーの洗面カウンター、照明、洗面台1つ、造り付け洗面台) の写真
ロンドンにあるお手頃価格の小さなヴィクトリアン調のおしゃれなマスターバスルーム (フラットパネル扉のキャビネット、茶色いキャビネット、オープン型シャワー、壁掛け式トイレ、青いタイル、大理石タイル、グレーの壁、モザイクタイル、大理石の洗面台、紫の床、オープンシャワー、マルチカラーの洗面カウンター、照明、洗面台1つ、造り付け洗面台) の写真
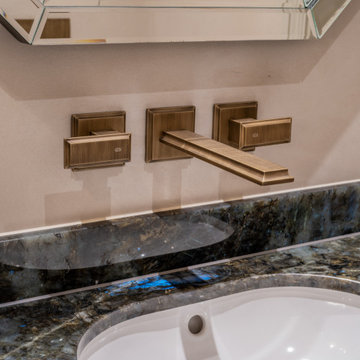
Brassware by Gessi, in the Antique Brass finish (713) | Walls in a hand applied micro-cement finish by Bespoke Venetian Plastering | Vanity stone is Lemurian (Labradorite) Granite
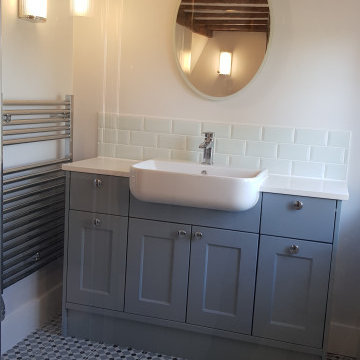
Ensuite shower, with fitted shaker style vanity unit, walk in shower and back to wall w/c. Tiled floor, shower and vanity splashback. Plantation shutter
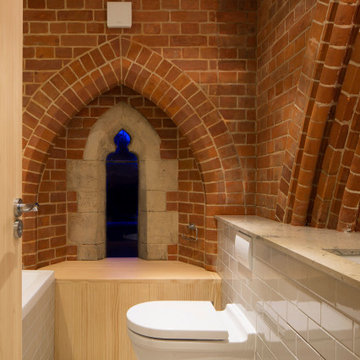
Many a design hit has proven nothing but a fashionable mistake in the long- term. In many years of practical application, the Starck 3 range has proven just how successful and timelessly modern its sleek, minimalist design really is – great sustainability by Philippe Starck and Duravit. The Starck 3 washbasin derives its distinctive character from the basic rectangular shape, an all-round rim and a low back panel
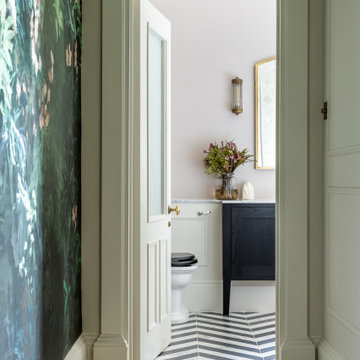
This bathroom design was based around its key Architectural feature: the stunning curved window. Looking out of this window whilst using the basin or bathing was key in our Spatial layout decision making. A vanity unit was designed to fit the cavity of the window perfectly whilst providing ample storage and surface space.
Part of a bigger Project to be photographed soon!
A beautiful 19th century country estate converted into an Architectural featured filled apartments.
Project: Bathroom spatial planning / design concept & colour consultation / bespoke furniture design / product sourcing.
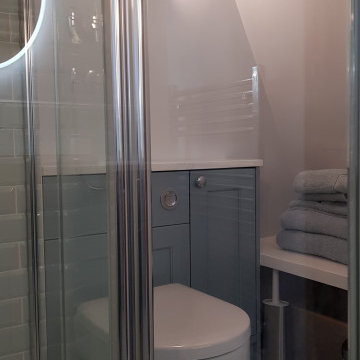
Ensuite shower, with fitted shaker style vanity unit, walk in shower and back to wall w/c. Tiled floor, shower and vanity splashback. Plantation shutter
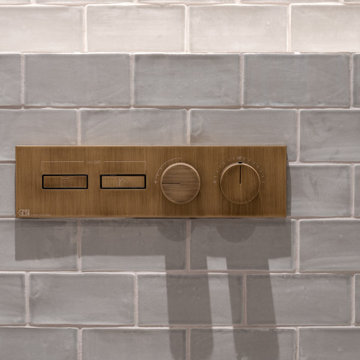
Brassware by Gessi, in the Antique Brass finish (713) — this is the Hi-Fi range | Ludlow Mist brick tiles from Porcelain Superstore
ロンドンにあるお手頃価格の小さなヴィクトリアン調のおしゃれなマスターバスルーム (フラットパネル扉のキャビネット、茶色いキャビネット、オープン型シャワー、壁掛け式トイレ、青いタイル、大理石タイル、グレーの壁、モザイクタイル、大理石の洗面台、紫の床、オープンシャワー、マルチカラーの洗面カウンター、照明、洗面台1つ、造り付け洗面台) の写真
ロンドンにあるお手頃価格の小さなヴィクトリアン調のおしゃれなマスターバスルーム (フラットパネル扉のキャビネット、茶色いキャビネット、オープン型シャワー、壁掛け式トイレ、青いタイル、大理石タイル、グレーの壁、モザイクタイル、大理石の洗面台、紫の床、オープンシャワー、マルチカラーの洗面カウンター、照明、洗面台1つ、造り付け洗面台) の写真
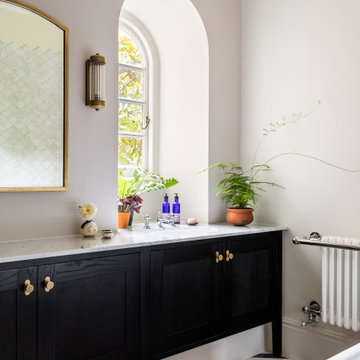
This bathroom design was based around its key Architectural feature: the stunning curved window. Looking out of this window whilst using the basin or bathing was key in our Spatial layout decision making. A vanity unit was designed to fit the cavity of the window perfectly whilst providing ample storage and surface space.
Part of a bigger Project to be photographed soon!
A beautiful 19th century country estate converted into an Architectural featured filled apartments.
Project: Bathroom spatial planning / design concept & colour consultation / bespoke furniture design / product sourcing.
ヴィクトリアン調の浴室・バスルーム (壁掛け式トイレ、造り付け洗面台) の写真
1