ヴィクトリアン調の浴室・バスルーム (セメントタイル、モザイクタイル) の写真
絞り込み:
資材コスト
並び替え:今日の人気順
写真 1〜20 枚目(全 129 枚)
1/4

Download our free ebook, Creating the Ideal Kitchen. DOWNLOAD NOW
This master bath remodel is the cat's meow for more than one reason! The materials in the room are soothing and give a nice vintage vibe in keeping with the rest of the home. We completed a kitchen remodel for this client a few years’ ago and were delighted when she contacted us for help with her master bath!
The bathroom was fine but was lacking in interesting design elements, and the shower was very small. We started by eliminating the shower curb which allowed us to enlarge the footprint of the shower all the way to the edge of the bathtub, creating a modified wet room. The shower is pitched toward a linear drain so the water stays in the shower. A glass divider allows for the light from the window to expand into the room, while a freestanding tub adds a spa like feel.
The radiator was removed and both heated flooring and a towel warmer were added to provide heat. Since the unit is on the top floor in a multi-unit building it shares some of the heat from the floors below, so this was a great solution for the space.
The custom vanity includes a spot for storing styling tools and a new built in linen cabinet provides plenty of the storage. The doors at the top of the linen cabinet open to stow away towels and other personal care products, and are lighted to ensure everything is easy to find. The doors below are false doors that disguise a hidden storage area. The hidden storage area features a custom litterbox pull out for the homeowner’s cat! Her kitty enters through the cutout, and the pull out drawer allows for easy clean ups.
The materials in the room – white and gray marble, charcoal blue cabinetry and gold accents – have a vintage vibe in keeping with the rest of the home. Polished nickel fixtures and hardware add sparkle, while colorful artwork adds some life to the space.
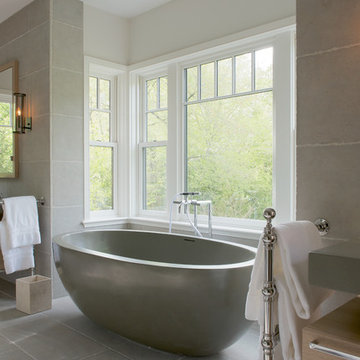
Jane Beiles
ニューヨークにある広いヴィクトリアン調のおしゃれなマスターバスルーム (フラットパネル扉のキャビネット、淡色木目調キャビネット、置き型浴槽、グレーのタイル、セメントタイル、白い壁、アンダーカウンター洗面器、グレーの洗面カウンター) の写真
ニューヨークにある広いヴィクトリアン調のおしゃれなマスターバスルーム (フラットパネル扉のキャビネット、淡色木目調キャビネット、置き型浴槽、グレーのタイル、セメントタイル、白い壁、アンダーカウンター洗面器、グレーの洗面カウンター) の写真
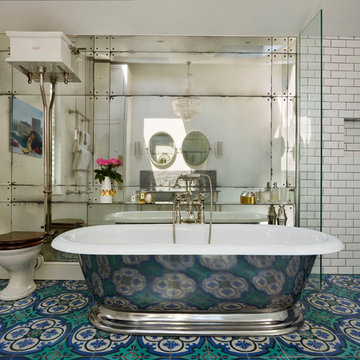
Philadelphia Encaustic-style Cement Tile - custom made and provided by Rustico Tile and Stone.
Bathroom design and installation completed by Drummonds UK - "Makers of Bathrooms"

There are all the details and classical touches of a grand Parisian hotel in this his and her master bathroom and closet remodel. This space features marble wainscotting, deep jewel tone colors, a clawfoot tub by Victoria & Albert, chandelier lighting, and gold accents throughout.
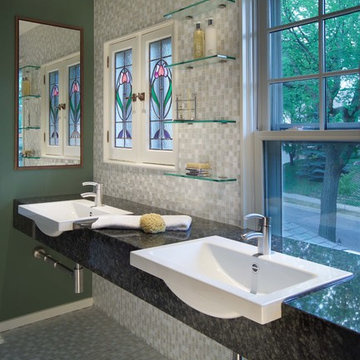
Stuart Lorenz Photograpghy
ミネアポリスにある中くらいなヴィクトリアン調のおしゃれな浴室 (モザイクタイル、ベッセル式洗面器、緑の壁、モザイクタイル、御影石の洗面台) の写真
ミネアポリスにある中くらいなヴィクトリアン調のおしゃれな浴室 (モザイクタイル、ベッセル式洗面器、緑の壁、モザイクタイル、御影石の洗面台) の写真

2-story addition to this historic 1894 Princess Anne Victorian. Family room, new full bath, relocated half bath, expanded kitchen and dining room, with Laundry, Master closet and bathroom above. Wrap-around porch with gazebo.
Photos by 12/12 Architects and Robert McKendrick Photography.
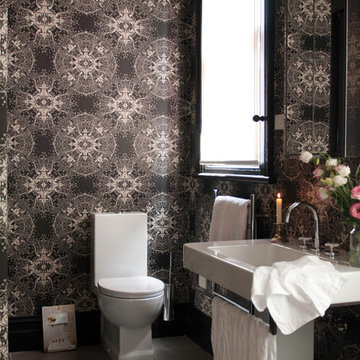
Bathroom in this Victorian terrace house wallpapered in black and white lace wallpaper. Wood work in black with white ceiling and concrete tiles on the floor. The modern fixtures are modern interpretations of classics such as the pedestal vanity.
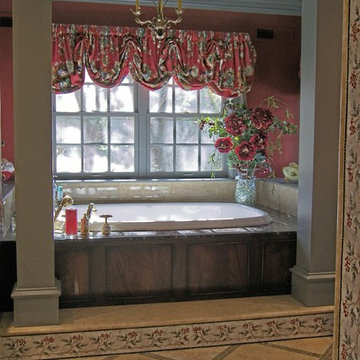
Rebecca Hardenburger
ウィチタにある高級な広いヴィクトリアン調のおしゃれなマスターバスルーム (家具調キャビネット、濃色木目調キャビネット、ドロップイン型浴槽、赤い壁、大理石の床、モザイクタイル、タイルの洗面台、アルコーブ型シャワー、分離型トイレ、アンダーカウンター洗面器) の写真
ウィチタにある高級な広いヴィクトリアン調のおしゃれなマスターバスルーム (家具調キャビネット、濃色木目調キャビネット、ドロップイン型浴槽、赤い壁、大理石の床、モザイクタイル、タイルの洗面台、アルコーブ型シャワー、分離型トイレ、アンダーカウンター洗面器) の写真
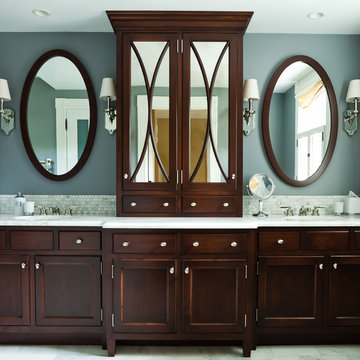
Photo Credit: Robin Ivy Photography http://www.robynivy.com/
プロビデンスにあるヴィクトリアン調のおしゃれな浴室 (濃色木目調キャビネット、白いタイル、モザイクタイル、落し込みパネル扉のキャビネット) の写真
プロビデンスにあるヴィクトリアン調のおしゃれな浴室 (濃色木目調キャビネット、白いタイル、モザイクタイル、落し込みパネル扉のキャビネット) の写真

Custom Luxury Bathrooms by Fratantoni Interior Designers!!
Follow us on Pinterest, Twitter, Instagram and Facebook for more inspiring photos!!
フェニックスにあるラグジュアリーな巨大なヴィクトリアン調のおしゃれなバスルーム (浴槽なし) (ベッセル式洗面器、モザイクタイル、淡色木目調キャビネット、ベージュのタイル、ベージュの壁、トラバーチンの床、クオーツストーンの洗面台、落し込みパネル扉のキャビネット) の写真
フェニックスにあるラグジュアリーな巨大なヴィクトリアン調のおしゃれなバスルーム (浴槽なし) (ベッセル式洗面器、モザイクタイル、淡色木目調キャビネット、ベージュのタイル、ベージュの壁、トラバーチンの床、クオーツストーンの洗面台、落し込みパネル扉のキャビネット) の写真
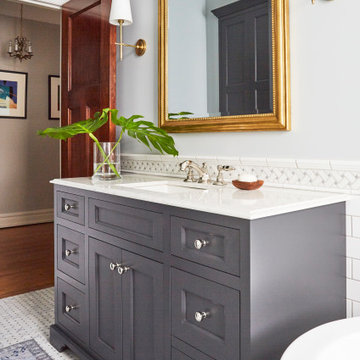
Download our free ebook, Creating the Ideal Kitchen. DOWNLOAD NOW
This master bath remodel is the cat's meow for more than one reason! The materials in the room are soothing and give a nice vintage vibe in keeping with the rest of the home. We completed a kitchen remodel for this client a few years’ ago and were delighted when she contacted us for help with her master bath!
The bathroom was fine but was lacking in interesting design elements, and the shower was very small. We started by eliminating the shower curb which allowed us to enlarge the footprint of the shower all the way to the edge of the bathtub, creating a modified wet room. The shower is pitched toward a linear drain so the water stays in the shower. A glass divider allows for the light from the window to expand into the room, while a freestanding tub adds a spa like feel.
The radiator was removed and both heated flooring and a towel warmer were added to provide heat. Since the unit is on the top floor in a multi-unit building it shares some of the heat from the floors below, so this was a great solution for the space.
The custom vanity includes a spot for storing styling tools and a new built in linen cabinet provides plenty of the storage. The doors at the top of the linen cabinet open to stow away towels and other personal care products, and are lighted to ensure everything is easy to find. The doors below are false doors that disguise a hidden storage area. The hidden storage area features a custom litterbox pull out for the homeowner’s cat! Her kitty enters through the cutout, and the pull out drawer allows for easy clean ups.
The materials in the room – white and gray marble, charcoal blue cabinetry and gold accents – have a vintage vibe in keeping with the rest of the home. Polished nickel fixtures and hardware add sparkle, while colorful artwork adds some life to the space.
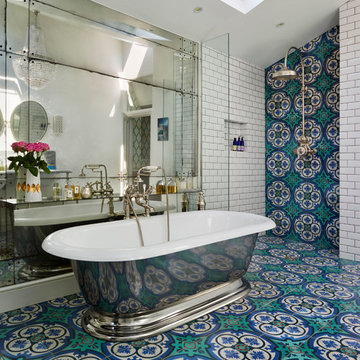
Philadelphia Encaustic-style Cement Tile - custom made and provided by Rustico Tile and Stone.
Bathroom design and installation completed by Drummonds UK - "Makers of Bathrooms"
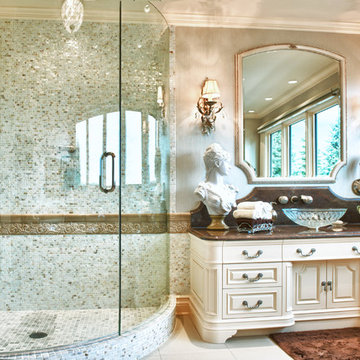
Bathroom renovation by Hughes Desines Inc. and Shawn Benedetti.
カルガリーにあるヴィクトリアン調のおしゃれな浴室 (モザイクタイル、ベッセル式洗面器) の写真
カルガリーにあるヴィクトリアン調のおしゃれな浴室 (モザイクタイル、ベッセル式洗面器) の写真
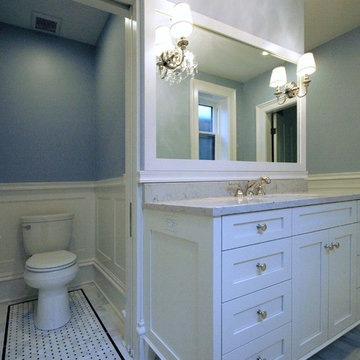
シカゴにあるヴィクトリアン調のおしゃれなマスターバスルーム (フラットパネル扉のキャビネット、白いキャビネット、アルコーブ型シャワー、ビデ、モノトーンのタイル、モザイクタイル、青い壁、大理石の床、アンダーカウンター洗面器) の写真
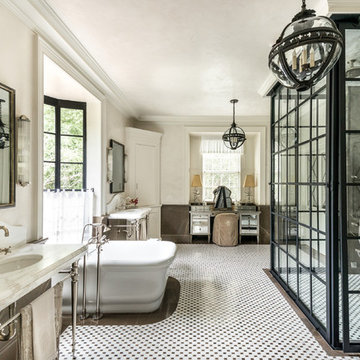
アトランタにあるラグジュアリーなヴィクトリアン調のおしゃれな浴室 (置き型浴槽、モザイクタイル、ベージュの壁、コンソール型シンク、マルチカラーの床) の写真
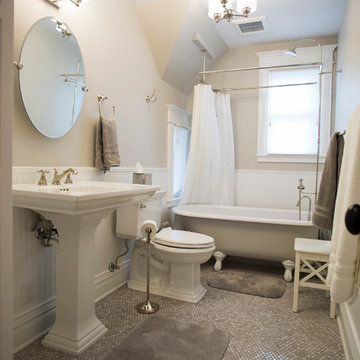
Bronwyn Fargo
Original claw-foot tub
Plumbing supplied by Flatirons Kitchen and Bath
デンバーにあるヴィクトリアン調のおしゃれな浴室 (猫足バスタブ、シャワー付き浴槽 、分離型トイレ、グレーのタイル、モザイクタイル、グレーの壁、モザイクタイル、ペデスタルシンク) の写真
デンバーにあるヴィクトリアン調のおしゃれな浴室 (猫足バスタブ、シャワー付き浴槽 、分離型トイレ、グレーのタイル、モザイクタイル、グレーの壁、モザイクタイル、ペデスタルシンク) の写真
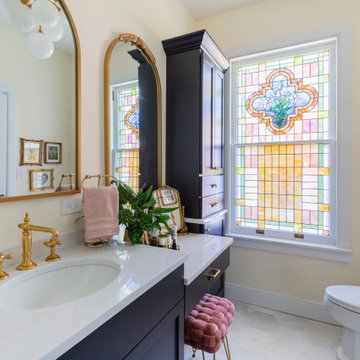
The perfect girly master bathroom, custom cabinetry in black with two gold antique mirrors, a longer one that hangs over the makeup vanity area. The cabinetry has a linen tower and we worked around the beautiful stain glass window that sits at one end of the bathroom. The floor has hexagon marble tile and the shower is complete with a shower bench, niche and gorgeous metal gold inlay mosaic tile on the feature wall.
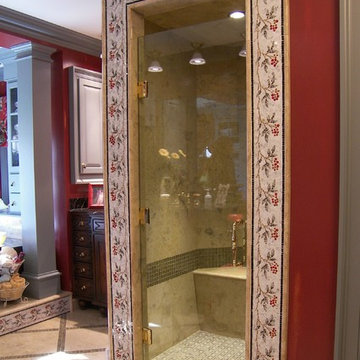
Rebecca Hardenburger
ウィチタにある高級な広いヴィクトリアン調のおしゃれなマスターバスルーム (家具調キャビネット、濃色木目調キャビネット、ドロップイン型浴槽、赤い壁、大理石の床、アルコーブ型シャワー、分離型トイレ、モザイクタイル、アンダーカウンター洗面器、タイルの洗面台) の写真
ウィチタにある高級な広いヴィクトリアン調のおしゃれなマスターバスルーム (家具調キャビネット、濃色木目調キャビネット、ドロップイン型浴槽、赤い壁、大理石の床、アルコーブ型シャワー、分離型トイレ、モザイクタイル、アンダーカウンター洗面器、タイルの洗面台) の写真
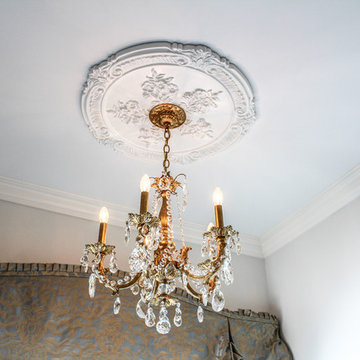
Elegant bathroom creatively comes together to complete the space and make it efficient yet stylish.
ニューヨークにあるラグジュアリーな広いヴィクトリアン調のおしゃれなマスターバスルーム (オーバーカウンターシンク、大理石の洗面台、レイズドパネル扉のキャビネット、白いキャビネット、置き型浴槽、アルコーブ型シャワー、分離型トイレ、グレーのタイル、マルチカラーのタイル、白いタイル、モザイクタイル、白い壁、大理石の床) の写真
ニューヨークにあるラグジュアリーな広いヴィクトリアン調のおしゃれなマスターバスルーム (オーバーカウンターシンク、大理石の洗面台、レイズドパネル扉のキャビネット、白いキャビネット、置き型浴槽、アルコーブ型シャワー、分離型トイレ、グレーのタイル、マルチカラーのタイル、白いタイル、モザイクタイル、白い壁、大理石の床) の写真
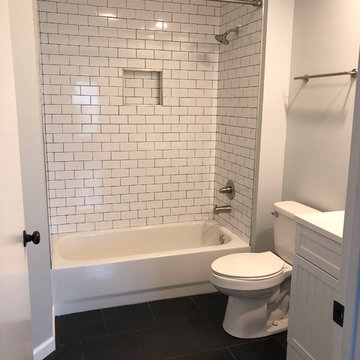
コロンバスにあるお手頃価格の中くらいなヴィクトリアン調のおしゃれなマスターバスルーム (家具調キャビネット、白いキャビネット、シャワー付き浴槽 、分離型トイレ、白いタイル、セメントタイル、白い壁、セラミックタイルの床、一体型シンク、大理石の洗面台、黒い床、オープンシャワー、白い洗面カウンター) の写真
ヴィクトリアン調の浴室・バスルーム (セメントタイル、モザイクタイル) の写真
1