ヴィクトリアン調の浴室・バスルーム (大理石の床、壁掛け式トイレ) の写真
絞り込み:
資材コスト
並び替え:今日の人気順
写真 1〜17 枚目(全 17 枚)
1/4

This bathroom design was based around its key Architectural feature: the stunning curved window. Looking out of this window whilst using the basin or bathing was key in our Spatial layout decision making. A vanity unit was designed to fit the cavity of the window perfectly whilst providing ample storage and surface space.
Part of a bigger Project to be photographed soon!
A beautiful 19th century country estate converted into an Architectural featured filled apartments.
Project: Bathroom spatial planning / design concept & colour consultation / bespoke furniture design / product sourcing.
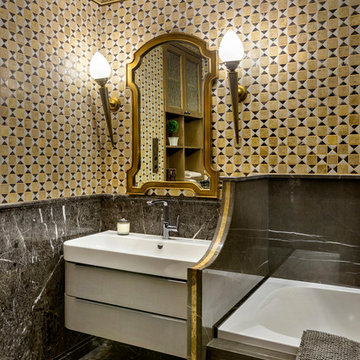
Дмитрий Лившиц
モスクワにあるラグジュアリーな中くらいなヴィクトリアン調のおしゃれなマスターバスルーム (大型浴槽、壁掛け式トイレ、大理石タイル、大理石の床、グレーの床、フラットパネル扉のキャビネット、白いキャビネット、黄色いタイル、グレーのタイル、シャワー付き浴槽 、一体型シンク、シャワーカーテン) の写真
モスクワにあるラグジュアリーな中くらいなヴィクトリアン調のおしゃれなマスターバスルーム (大型浴槽、壁掛け式トイレ、大理石タイル、大理石の床、グレーの床、フラットパネル扉のキャビネット、白いキャビネット、黄色いタイル、グレーのタイル、シャワー付き浴槽 、一体型シンク、シャワーカーテン) の写真
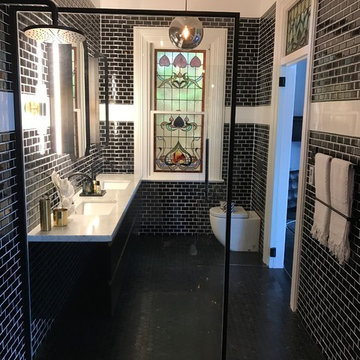
Bathroom renovation, moved internal wall to open up the bathroom space keeping the integrity of the Victorian house feel.
Jessica Iliffe
シンガポールにある高級な巨大なヴィクトリアン調のおしゃれなマスターバスルーム (黒いキャビネット、壁掛け式トイレ、モノトーンのタイル、サブウェイタイル、大理石の床、アンダーカウンター洗面器、大理石の洗面台、黒い床) の写真
シンガポールにある高級な巨大なヴィクトリアン調のおしゃれなマスターバスルーム (黒いキャビネット、壁掛け式トイレ、モノトーンのタイル、サブウェイタイル、大理石の床、アンダーカウンター洗面器、大理石の洗面台、黒い床) の写真
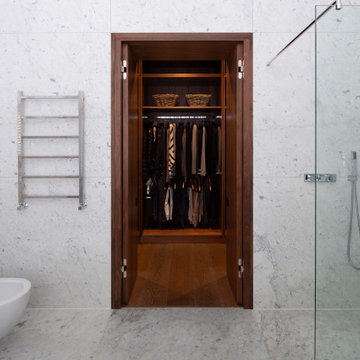
Randolph Avenue involves the full refurbishment of two neighbouring Grade II listed townhouses, one of which had been previously divided into apartments.
This project required a fresh approach to the internal layout to form a new apartment, mansard roof extension with a landscape terrace combined by a new accommodation stair with glazed passenger lift.
The new stair and glass lift shaft will provide a beautifully crafted space within the entrance lobby whilst offering a sympathetic design. The sweeping nature of the staircase clad in rich Walnut from Ground to Fourth floor
provides a grandeur which celebrates and compliments the richness of the existing listed building.
The £1.4m refurbishment includes a grand new interior where we have meticulously designed bespoke joinery, kitchens and bathrooms, to fit the unique character of the property. Carefully selected materials including Italian marble within the bathrooms, precisely crafted walnut joinery and stainless-steel kitchens, ensure this beautiful project is of the highest quality.
Phase 1 of the project has now been completed and the work is demonstrated in the project photos. This entailed the completion of a single studio dwelling.
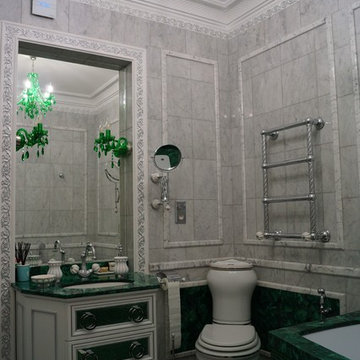
モスクワにあるラグジュアリーな広いヴィクトリアン調のおしゃれなマスターバスルーム (緑のキャビネット、大型浴槽、シャワー付き浴槽 、壁掛け式トイレ、グレーのタイル、大理石タイル、大理石の床、グレーの床、オープンシャワー、グリーンの洗面カウンター) の写真
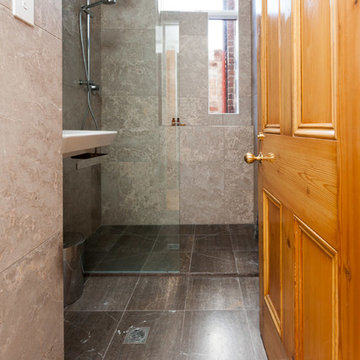
gena ferguson
メルボルンにある高級な小さなヴィクトリアン調のおしゃれなバスルーム (浴槽なし) (壁付け型シンク、ガラス扉のキャビネット、壁掛け式トイレ、黒いタイル、石タイル、ベージュの壁、大理石の床) の写真
メルボルンにある高級な小さなヴィクトリアン調のおしゃれなバスルーム (浴槽なし) (壁付け型シンク、ガラス扉のキャビネット、壁掛け式トイレ、黒いタイル、石タイル、ベージュの壁、大理石の床) の写真
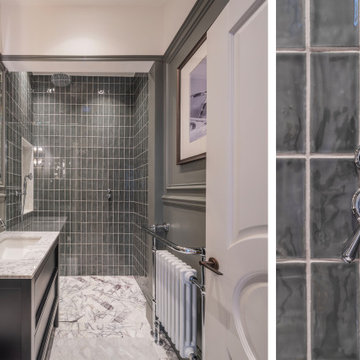
ロンドンにあるお手頃価格の小さなヴィクトリアン調のおしゃれなマスターバスルーム (落し込みパネル扉のキャビネット、黒いキャビネット、オープン型シャワー、壁掛け式トイレ、緑のタイル、緑の壁、大理石の床、アンダーカウンター洗面器、大理石の洗面台、白い床、オープンシャワー、白い洗面カウンター、洗面台1つ、独立型洗面台、羽目板の壁) の写真
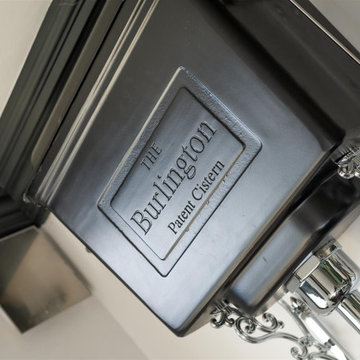
ロンドンにあるヴィクトリアン調のおしゃれな子供用バスルーム (オープンシェルフ、白いキャビネット、コーナー設置型シャワー、壁掛け式トイレ、グレーのタイル、大理石タイル、白い壁、大理石の床、コンソール型シンク、黒い床、開き戸のシャワー、洗面台1つ、独立型洗面台) の写真
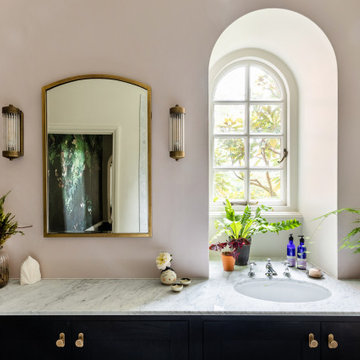
This bathroom design was based around its key Architectural feature: the stunning curved window. Looking out of this window whilst using the basin or bathing was key in our Spatial layout decision making. A vanity unit was designed to fit the cavity of the window perfectly whilst providing ample storage and surface space.
Part of a bigger Project to be photographed soon!
A beautiful 19th century country estate converted into an Architectural featured filled apartments.
Project: Bathroom spatial planning / design concept & colour consultation / bespoke furniture design / product sourcing.
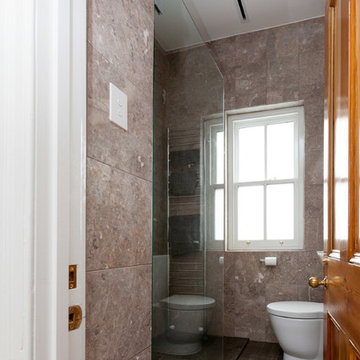
gena ferguson
メルボルンにある高級な小さなヴィクトリアン調のおしゃれなバスルーム (浴槽なし) (壁付け型シンク、ガラス扉のキャビネット、壁掛け式トイレ、黒いタイル、石タイル、ベージュの壁、大理石の床) の写真
メルボルンにある高級な小さなヴィクトリアン調のおしゃれなバスルーム (浴槽なし) (壁付け型シンク、ガラス扉のキャビネット、壁掛け式トイレ、黒いタイル、石タイル、ベージュの壁、大理石の床) の写真
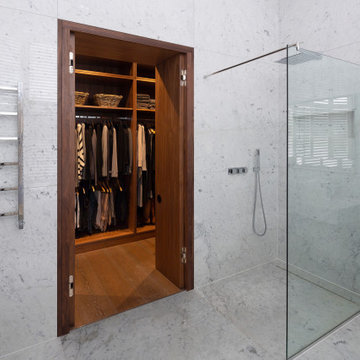
Randolph Avenue involves the full refurbishment of two neighbouring Grade II listed townhouses, one of which had been previously divided into apartments.
This project required a fresh approach to the internal layout to form a new apartment, mansard roof extension with a landscape terrace combined by a new accommodation stair with glazed passenger lift.
The new stair and glass lift shaft will provide a beautifully crafted space within the entrance lobby whilst offering a sympathetic design. The sweeping nature of the staircase clad in rich Walnut from Ground to Fourth floor
provides a grandeur which celebrates and compliments the richness of the existing listed building.
The £1.4m refurbishment includes a grand new interior where we have meticulously designed bespoke joinery, kitchens and bathrooms, to fit the unique character of the property. Carefully selected materials including Italian marble within the bathrooms, precisely crafted walnut joinery and stainless-steel kitchens, ensure this beautiful project is of the highest quality.
Phase 1 of the project has now been completed and the work is demonstrated in the project photos. This entailed the completion of a single studio dwelling.
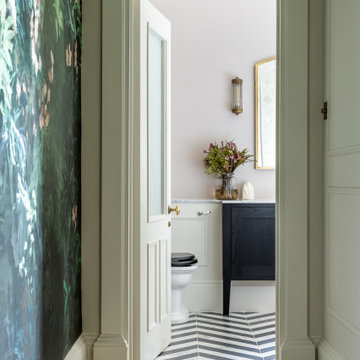
This bathroom design was based around its key Architectural feature: the stunning curved window. Looking out of this window whilst using the basin or bathing was key in our Spatial layout decision making. A vanity unit was designed to fit the cavity of the window perfectly whilst providing ample storage and surface space.
Part of a bigger Project to be photographed soon!
A beautiful 19th century country estate converted into an Architectural featured filled apartments.
Project: Bathroom spatial planning / design concept & colour consultation / bespoke furniture design / product sourcing.
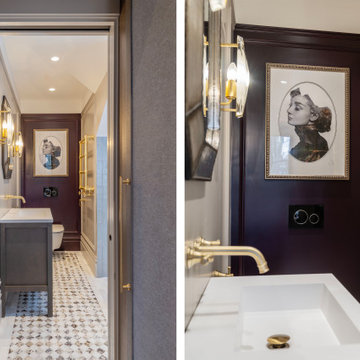
ロンドンにあるお手頃価格の小さなヴィクトリアン調のおしゃれなマスターバスルーム (落し込みパネル扉のキャビネット、濃色木目調キャビネット、オープン型シャワー、壁掛け式トイレ、青いタイル、セラミックタイル、ベージュの壁、大理石の床、アンダーカウンター洗面器、クオーツストーンの洗面台、マルチカラーの床、オープンシャワー、白い洗面カウンター、洗面台1つ、独立型洗面台、パネル壁) の写真
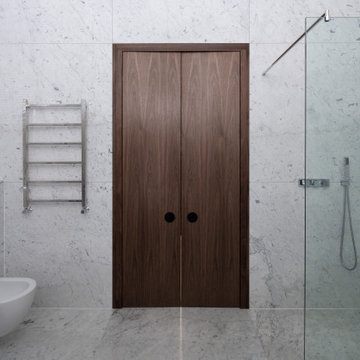
Randolph Avenue involves the full refurbishment of two neighbouring Grade II listed townhouses, one of which had been previously divided into apartments.
This project required a fresh approach to the internal layout to form a new apartment, mansard roof extension with a landscape terrace combined by a new accommodation stair with glazed passenger lift.
The new stair and glass lift shaft will provide a beautifully crafted space within the entrance lobby whilst offering a sympathetic design. The sweeping nature of the staircase clad in rich Walnut from Ground to Fourth floor
provides a grandeur which celebrates and compliments the richness of the existing listed building.
The £1.4m refurbishment includes a grand new interior where we have meticulously designed bespoke joinery, kitchens and bathrooms, to fit the unique character of the property. Carefully selected materials including Italian marble within the bathrooms, precisely crafted walnut joinery and stainless-steel kitchens, ensure this beautiful project is of the highest quality.
Phase 1 of the project has now been completed and the work is demonstrated in the project photos. This entailed the completion of a single studio dwelling.
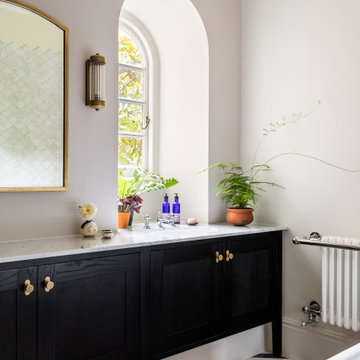
This bathroom design was based around its key Architectural feature: the stunning curved window. Looking out of this window whilst using the basin or bathing was key in our Spatial layout decision making. A vanity unit was designed to fit the cavity of the window perfectly whilst providing ample storage and surface space.
Part of a bigger Project to be photographed soon!
A beautiful 19th century country estate converted into an Architectural featured filled apartments.
Project: Bathroom spatial planning / design concept & colour consultation / bespoke furniture design / product sourcing.
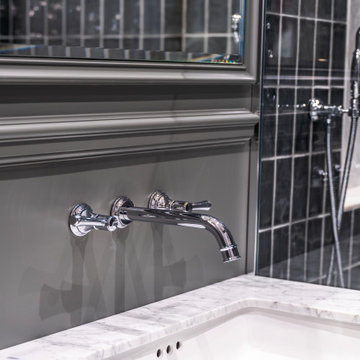
ロンドンにあるお手頃価格の小さなヴィクトリアン調のおしゃれなマスターバスルーム (落し込みパネル扉のキャビネット、黒いキャビネット、オープン型シャワー、壁掛け式トイレ、緑のタイル、緑の壁、大理石の床、アンダーカウンター洗面器、大理石の洗面台、オープンシャワー、白い洗面カウンター、洗面台1つ、独立型洗面台) の写真
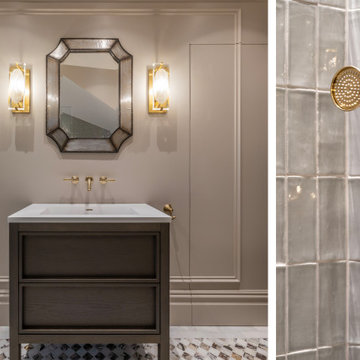
ロンドンにあるお手頃価格の小さなヴィクトリアン調のおしゃれなマスターバスルーム (落し込みパネル扉のキャビネット、濃色木目調キャビネット、オープン型シャワー、壁掛け式トイレ、青いタイル、セラミックタイル、ベージュの壁、大理石の床、アンダーカウンター洗面器、クオーツストーンの洗面台、マルチカラーの床、オープンシャワー、白い洗面カウンター、洗面台1つ、独立型洗面台、パネル壁) の写真
ヴィクトリアン調の浴室・バスルーム (大理石の床、壁掛け式トイレ) の写真
1