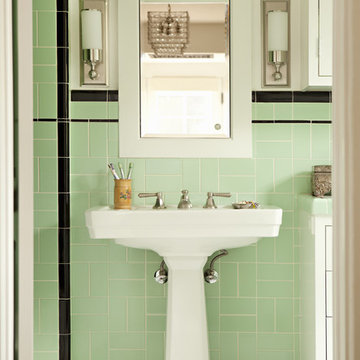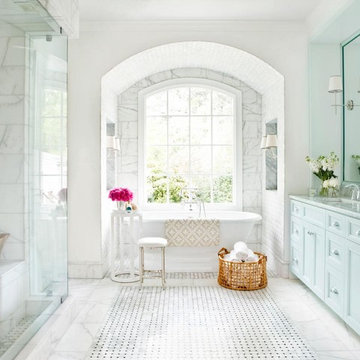ヴィクトリアン調の浴室・バスルーム (ペデスタルシンク、アンダーカウンター洗面器) の写真
絞り込み:
資材コスト
並び替え:今日の人気順
写真 1〜20 枚目(全 1,401 枚)
1/4

Eric Roth Photography
ボストンにある高級な中くらいなヴィクトリアン調のおしゃれなマスターバスルーム (落し込みパネル扉のキャビネット、白いキャビネット、アルコーブ型シャワー、白いタイル、サブウェイタイル、青い壁、アンダーカウンター洗面器、グレーの床、開き戸のシャワー、猫足バスタブ、大理石の床、クオーツストーンの洗面台、グレーの洗面カウンター) の写真
ボストンにある高級な中くらいなヴィクトリアン調のおしゃれなマスターバスルーム (落し込みパネル扉のキャビネット、白いキャビネット、アルコーブ型シャワー、白いタイル、サブウェイタイル、青い壁、アンダーカウンター洗面器、グレーの床、開き戸のシャワー、猫足バスタブ、大理石の床、クオーツストーンの洗面台、グレーの洗面カウンター) の写真

Re fresh of hall bath in 1898 home
デンバーにある低価格の小さなヴィクトリアン調のおしゃれなバスルーム (浴槽なし) (シェーカースタイル扉のキャビネット、白いキャビネット、猫足バスタブ、バリアフリー、緑の壁、磁器タイルの床、アンダーカウンター洗面器、大理石の洗面台、白い床、白い洗面カウンター、洗面台1つ、独立型洗面台、壁紙) の写真
デンバーにある低価格の小さなヴィクトリアン調のおしゃれなバスルーム (浴槽なし) (シェーカースタイル扉のキャビネット、白いキャビネット、猫足バスタブ、バリアフリー、緑の壁、磁器タイルの床、アンダーカウンター洗面器、大理石の洗面台、白い床、白い洗面カウンター、洗面台1つ、独立型洗面台、壁紙) の写真

The English Contractor & Remodeling Services, Cincinnati, Ohio, 2020 Regional CotY Award Winner, Residential Bath Under $25,000
シンシナティにある低価格の小さなヴィクトリアン調のおしゃれな浴室 (白いキャビネット、猫足バスタブ、アルコーブ型シャワー、一体型トイレ 、白いタイル、セラミックタイル、マルチカラーの壁、セラミックタイルの床、ペデスタルシンク、マルチカラーの床、開き戸のシャワー、洗面台1つ、独立型洗面台、羽目板の壁) の写真
シンシナティにある低価格の小さなヴィクトリアン調のおしゃれな浴室 (白いキャビネット、猫足バスタブ、アルコーブ型シャワー、一体型トイレ 、白いタイル、セラミックタイル、マルチカラーの壁、セラミックタイルの床、ペデスタルシンク、マルチカラーの床、開き戸のシャワー、洗面台1つ、独立型洗面台、羽目板の壁) の写真
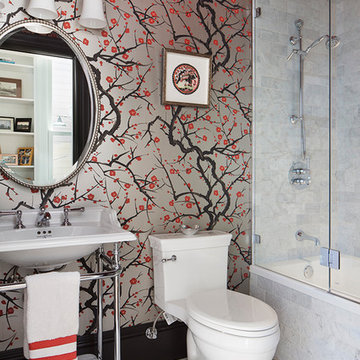
Paul Dyer
サンフランシスコにある高級な中くらいなヴィクトリアン調のおしゃれなマスターバスルーム (オープンシェルフ、アルコーブ型浴槽、シャワー付き浴槽 、一体型トイレ 、白いタイル、大理石タイル、マルチカラーの壁、モザイクタイル、ペデスタルシンク、白い床、開き戸のシャワー) の写真
サンフランシスコにある高級な中くらいなヴィクトリアン調のおしゃれなマスターバスルーム (オープンシェルフ、アルコーブ型浴槽、シャワー付き浴槽 、一体型トイレ 、白いタイル、大理石タイル、マルチカラーの壁、モザイクタイル、ペデスタルシンク、白い床、開き戸のシャワー) の写真

Mark Scowen, Intense Photograpghy
オークランドにあるヴィクトリアン調のおしゃれなマスターバスルーム (黒いキャビネット、猫足バスタブ、シャワー付き浴槽 、ガラスタイル、白い壁、セラミックタイルの床、アンダーカウンター洗面器、レイズドパネル扉のキャビネット) の写真
オークランドにあるヴィクトリアン調のおしゃれなマスターバスルーム (黒いキャビネット、猫足バスタブ、シャワー付き浴槽 、ガラスタイル、白い壁、セラミックタイルの床、アンダーカウンター洗面器、レイズドパネル扉のキャビネット) の写真

http://www.anthonymasterson.com
ナッシュビルにあるお手頃価格の中くらいなヴィクトリアン調のおしゃれな浴室 (ペデスタルシンク、猫足バスタブ、白いタイル、セラミックタイル、緑の壁、モザイクタイル、マルチカラーの床) の写真
ナッシュビルにあるお手頃価格の中くらいなヴィクトリアン調のおしゃれな浴室 (ペデスタルシンク、猫足バスタブ、白いタイル、セラミックタイル、緑の壁、モザイクタイル、マルチカラーの床) の写真
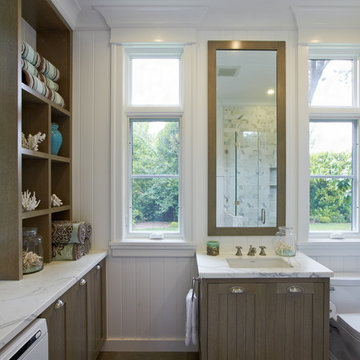
Mark Schwartz Photography
サンフランシスコにあるヴィクトリアン調のおしゃれな浴室 (アンダーカウンター洗面器、シェーカースタイル扉のキャビネット、中間色木目調キャビネット、洗濯室) の写真
サンフランシスコにあるヴィクトリアン調のおしゃれな浴室 (アンダーカウンター洗面器、シェーカースタイル扉のキャビネット、中間色木目調キャビネット、洗濯室) の写真
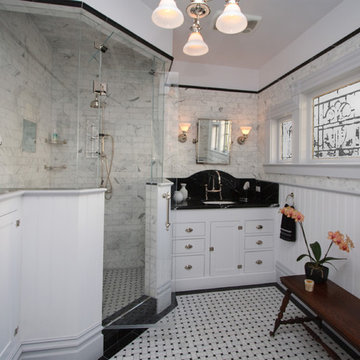
This Victorian bathroom is a study in black and white. It features a large custom shower, painted cabinets, beadboard wainscoting & subway tile.
サンフランシスコにある高級な中くらいなヴィクトリアン調のおしゃれなマスターバスルーム (アンダーカウンター洗面器、白いキャビネット、御影石の洗面台、コーナー設置型シャワー、白い壁、大理石の床、シェーカースタイル扉のキャビネット、白いタイル、石タイル) の写真
サンフランシスコにある高級な中くらいなヴィクトリアン調のおしゃれなマスターバスルーム (アンダーカウンター洗面器、白いキャビネット、御影石の洗面台、コーナー設置型シャワー、白い壁、大理石の床、シェーカースタイル扉のキャビネット、白いタイル、石タイル) の写真

A growing family and the need for more space brought the homeowners of this Arlington home to Feinmann Design|Build. As was common with Victorian homes, a shared bathroom was located centrally on the second floor. Professionals with a young and growing family, our clients had reached a point where they recognized the need for a Master Bathroom for themselves and a more practical family bath for the children. The design challenge for our team was how to find a way to create both a Master Bath and a Family Bath out of the existing Family Bath, Master Bath and adjacent closet. The solution had to consider how to shrink the Family Bath as small as possible, to allow for more room in the master bath, without compromising functionality. Furthermore, the team needed to create a space that had the sensibility and sophistication to match the contemporary Master Suite with the limited space remaining.
Working with the homes original floor plans from 1886, our skilled design team reconfigured the space to achieve the desired solution. The Master Bath design included cabinetry and arched doorways that create the sense of separate and distinct rooms for the toilet, shower and sink area, while maintaining openness to create the feeling of a larger space. The sink cabinetry was designed as a free-standing furniture piece which also enhances the sense of openness and larger scale.
In the new Family Bath, painted walls and woodwork keep the space bright while the Anne Sacks marble mosaic tile pattern referenced throughout creates a continuity of color, form, and scale. Design elements such as the vanity and the mirrors give a more contemporary twist to the period style of these elements of the otherwise small basic box-shaped room thus contributing to the visual interest of the space.
Photos by John Horner

We updated this century-old iconic Edwardian San Francisco home to meet the homeowners' modern-day requirements while still retaining the original charm and architecture. The color palette was earthy and warm to play nicely with the warm wood tones found in the original wood floors, trim, doors and casework.

ロンドンにあるお手頃価格の小さなヴィクトリアン調のおしゃれな子供用バスルーム (置き型浴槽、オープン型シャワー、一体型トイレ 、白いタイル、セラミックタイル、青い壁、ペデスタルシンク、青い床、オープンシャワー、洗面台1つ) の写真
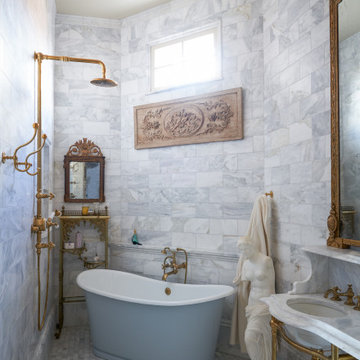
For Decorations Lucullus it’s always about listening to the client, but when the project is a historical property, it is about listening carefully to the spirit of the rooms as well. All style is part alchemy, a bit of conjuring and nerves of steel to accept what is honestly appropriate. These lovely old rooms had lived a very grand past. Miraculously the owner was open to the challenge of trying, just for fun, to see if that past could be recaptured without compromising present-day comforts. We all learned in the process that the old can be as luxuriously commodious as anything the “modern” can promise.

The tile in the kids' bath is all new, designed to look original to the 1936 home. The tile is from B&W Tile in Los Angeles.
ロサンゼルスにある中くらいなヴィクトリアン調のおしゃれな浴室 (アルコーブ型シャワー、分離型トイレ、モノトーンのタイル、セラミックタイル、白い壁、セラミックタイルの床、ペデスタルシンク、黒い床、シャワーカーテン) の写真
ロサンゼルスにある中くらいなヴィクトリアン調のおしゃれな浴室 (アルコーブ型シャワー、分離型トイレ、モノトーンのタイル、セラミックタイル、白い壁、セラミックタイルの床、ペデスタルシンク、黒い床、シャワーカーテン) の写真
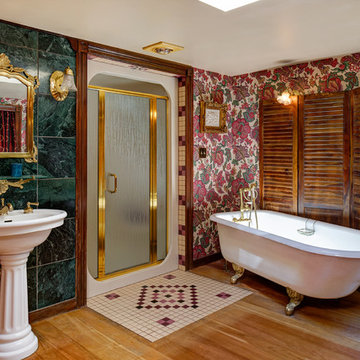
ワシントンD.C.にあるヴィクトリアン調のおしゃれなマスターバスルーム (猫足バスタブ、アルコーブ型シャワー、緑のタイル、マルチカラーの壁、無垢フローリング、ペデスタルシンク、開き戸のシャワー) の写真
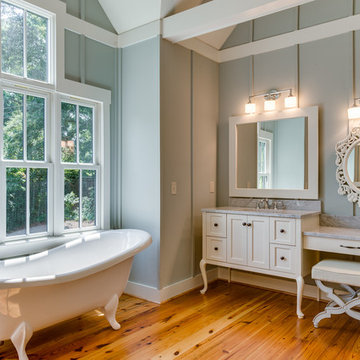
シャーロットにあるヴィクトリアン調のおしゃれな浴室 (猫足バスタブ、アンダーカウンター洗面器、シェーカースタイル扉のキャビネット、白いキャビネット、アルコーブ型シャワー、石タイル、無垢フローリング) の写真
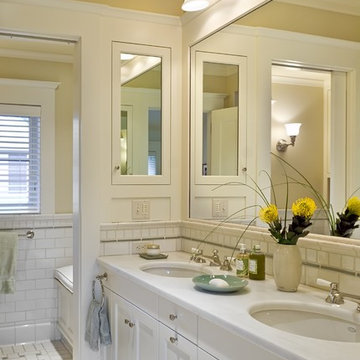
Rob Karosis Photography
www.robkarosis.com
バーリントンにあるヴィクトリアン調のおしゃれな浴室 (アンダーカウンター洗面器、落し込みパネル扉のキャビネット、白いキャビネット、白いタイル、サブウェイタイル) の写真
バーリントンにあるヴィクトリアン調のおしゃれな浴室 (アンダーカウンター洗面器、落し込みパネル扉のキャビネット、白いキャビネット、白いタイル、サブウェイタイル) の写真
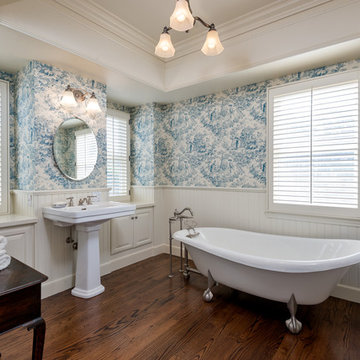
Bart Edson
サンフランシスコにあるヴィクトリアン調のおしゃれな浴室 (猫足バスタブ、マルチカラーの壁、濃色無垢フローリング、ペデスタルシンク、茶色い床) の写真
サンフランシスコにあるヴィクトリアン調のおしゃれな浴室 (猫足バスタブ、マルチカラーの壁、濃色無垢フローリング、ペデスタルシンク、茶色い床) の写真

Designer: Terri Sears
Photography: Melissa Mills
ナッシュビルにあるお手頃価格の中くらいなヴィクトリアン調のおしゃれなマスターバスルーム (アンダーカウンター洗面器、シェーカースタイル扉のキャビネット、濃色木目調キャビネット、御影石の洗面台、置き型浴槽、コーナー設置型シャワー、分離型トイレ、白いタイル、サブウェイタイル、ピンクの壁、磁器タイルの床、茶色い床、開き戸のシャワー、マルチカラーの洗面カウンター) の写真
ナッシュビルにあるお手頃価格の中くらいなヴィクトリアン調のおしゃれなマスターバスルーム (アンダーカウンター洗面器、シェーカースタイル扉のキャビネット、濃色木目調キャビネット、御影石の洗面台、置き型浴槽、コーナー設置型シャワー、分離型トイレ、白いタイル、サブウェイタイル、ピンクの壁、磁器タイルの床、茶色い床、開き戸のシャワー、マルチカラーの洗面カウンター) の写真
ヴィクトリアン調の浴室・バスルーム (ペデスタルシンク、アンダーカウンター洗面器) の写真
1
