ヴィクトリアン調の浴室・バスルーム (大理石の洗面台、モザイクタイル) の写真
絞り込み:
資材コスト
並び替え:今日の人気順
写真 1〜20 枚目(全 26 枚)
1/4

2-story addition to this historic 1894 Princess Anne Victorian. Family room, new full bath, relocated half bath, expanded kitchen and dining room, with Laundry, Master closet and bathroom above. Wrap-around porch with gazebo.
Photos by 12/12 Architects and Robert McKendrick Photography.
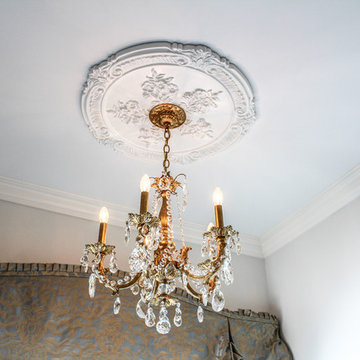
Elegant bathroom creatively comes together to complete the space and make it efficient yet stylish.
ニューヨークにあるラグジュアリーな広いヴィクトリアン調のおしゃれなマスターバスルーム (オーバーカウンターシンク、大理石の洗面台、レイズドパネル扉のキャビネット、白いキャビネット、置き型浴槽、アルコーブ型シャワー、分離型トイレ、グレーのタイル、マルチカラーのタイル、白いタイル、モザイクタイル、白い壁、大理石の床) の写真
ニューヨークにあるラグジュアリーな広いヴィクトリアン調のおしゃれなマスターバスルーム (オーバーカウンターシンク、大理石の洗面台、レイズドパネル扉のキャビネット、白いキャビネット、置き型浴槽、アルコーブ型シャワー、分離型トイレ、グレーのタイル、マルチカラーのタイル、白いタイル、モザイクタイル、白い壁、大理石の床) の写真
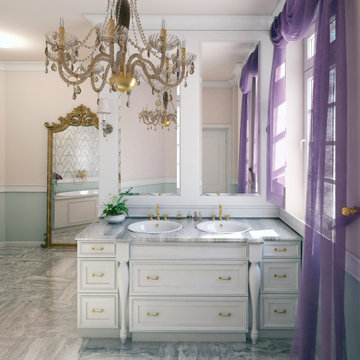
フェニックスにあるラグジュアリーな中くらいなヴィクトリアン調のおしゃれなマスターバスルーム (家具調キャビネット、白いキャビネット、コーナー型浴槽、ベージュのタイル、モザイクタイル、大理石の洗面台、グレーの洗面カウンター、グレーの床) の写真
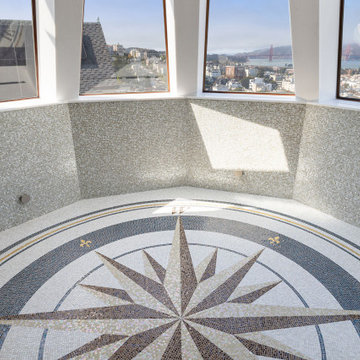
CLIENT GOALS
True to San Francisco’s history of incubating trailblazers and entrepreneurs, this 1900 Pacific Heights home served as headquarters to some of the country’s most notable figures. Like many San Francisco homes, it has evolved to serve many families, including the original spice trading builders to an Academy Award-winning film director/producer/screenwriter and a revered fashion designer. Our client’s primary goal was to re-envision a one-of-a-kind room with a view, within this iconic and historic Victorian home, into a luxury spa.
DESIGN SOLUTION
Our client turned to Centoni for our deep knowledge of historic properties and our vast understanding of residential design and engineering to convert this spectacular home’s 12-foot diameter 4th-floor turret into a lux steam shower and spa. Structural steel was engineered to create an uninterrupted opening to the turret from the main bathroom. Sophisticated waterproofing, ventilation, and heating solutions were also engineered to ensure the view was not interrupted, no matter how much steam was generated.
For design inspiration, we borrowed the opulent experience of ancient Roman bathing complexes to create a truly luxurious environment. Hand-cut mosaic tile from Italy and brilliant white Thassos marble add a refined and formal touch to the space, while dark cabinetry provides a contemporary touch. The hand-hammered steel sink basins replicate ancient singing bowls’ calm and meditative experience.
At the same time, dimmable lights allow the rare opportunity to shower by the City’s light. On the shower floor, a compass rose pointing true north with 24-karat French fleur-de-lys tiles symbolizes the importance of following the right path and our client’s desire for meditative balance. The space is both unique and meaningful. Centoni created the ideal retreat for anyone who longs for a calm, quiet bathing experience with stunning views of the Golden Gate Bridge, the Palace of Fine Art, Alcatraz, the Presidio, and beyond.
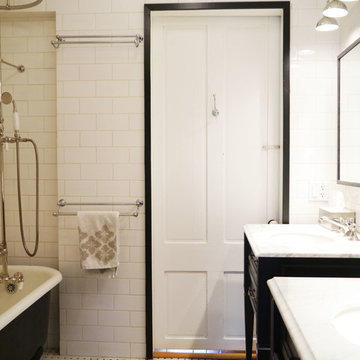
Photo: Nasozi Kakembo © 2015 Houzz
ニューヨークにある高級な中くらいなヴィクトリアン調のおしゃれな子供用バスルーム (コンソール型シンク、オープンシェルフ、黒いキャビネット、大理石の洗面台、猫足バスタブ、シャワー付き浴槽 、一体型トイレ 、白いタイル、モザイクタイル、白い壁、モザイクタイル) の写真
ニューヨークにある高級な中くらいなヴィクトリアン調のおしゃれな子供用バスルーム (コンソール型シンク、オープンシェルフ、黒いキャビネット、大理石の洗面台、猫足バスタブ、シャワー付き浴槽 、一体型トイレ 、白いタイル、モザイクタイル、白い壁、モザイクタイル) の写真
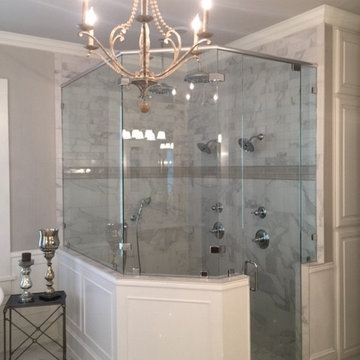
ニューオリンズにある広いヴィクトリアン調のおしゃれなマスターバスルーム (落し込みパネル扉のキャビネット、白いキャビネット、コーナー設置型シャワー、グレーのタイル、モザイクタイル、グレーの壁、大理石の床、オーバーカウンターシンク、大理石の洗面台) の写真
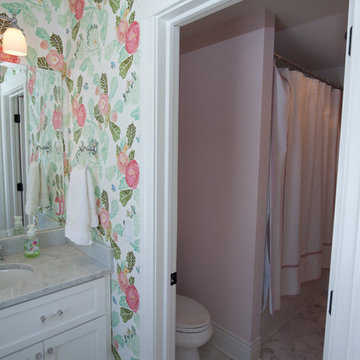
This beautiful separate vanity space within the princess suite opens up to a vaulted en suite bath. The floral wallpaper really adds excitement around the white and crystal vanity!
Architect: Meyer Design
Builder: Lakewest Custom Homes
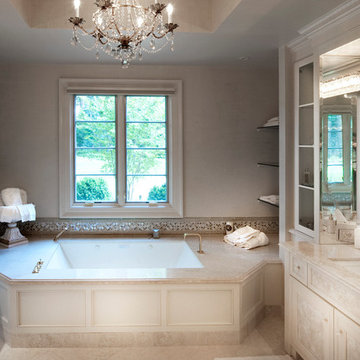
ワシントンD.C.にある高級な広いヴィクトリアン調のおしゃれなマスターバスルーム (落し込みパネル扉のキャビネット、ベージュのキャビネット、アンダーマウント型浴槽、マルチカラーのタイル、モザイクタイル、ベージュの壁、大理石の床、アンダーカウンター洗面器、大理石の洗面台、ベージュの床) の写真
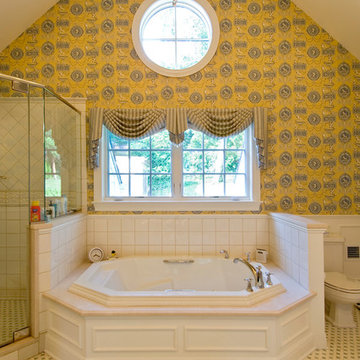
An elegant bathroom with a cathedral ceiling, hexagonal tub.
ニューヨークにあるお手頃価格の広いヴィクトリアン調のおしゃれなマスターバスルーム (アンダーカウンター洗面器、レイズドパネル扉のキャビネット、白いキャビネット、大理石の洗面台、ドロップイン型浴槽、コーナー設置型シャワー、分離型トイレ、モザイクタイル、黄色い壁、モザイクタイル、白いタイル) の写真
ニューヨークにあるお手頃価格の広いヴィクトリアン調のおしゃれなマスターバスルーム (アンダーカウンター洗面器、レイズドパネル扉のキャビネット、白いキャビネット、大理石の洗面台、ドロップイン型浴槽、コーナー設置型シャワー、分離型トイレ、モザイクタイル、黄色い壁、モザイクタイル、白いタイル) の写真
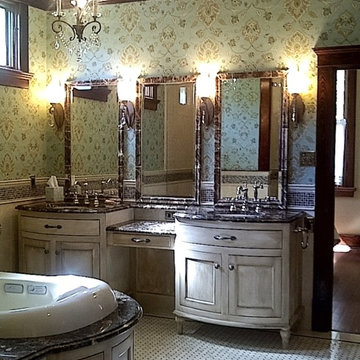
A master bath was created from the previous bath, hall and closets between the two original bedrooms.
オースティンにある広いヴィクトリアン調のおしゃれなマスターバスルーム (アンダーカウンター洗面器、落し込みパネル扉のキャビネット、白いキャビネット、大理石の洗面台、ドロップイン型浴槽、コーナー設置型シャワー、分離型トイレ、茶色いタイル、モザイクタイル、青い壁、モザイクタイル) の写真
オースティンにある広いヴィクトリアン調のおしゃれなマスターバスルーム (アンダーカウンター洗面器、落し込みパネル扉のキャビネット、白いキャビネット、大理石の洗面台、ドロップイン型浴槽、コーナー設置型シャワー、分離型トイレ、茶色いタイル、モザイクタイル、青い壁、モザイクタイル) の写真
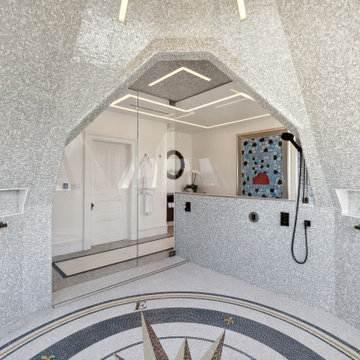
CLIENT GOALS
True to San Francisco’s history of incubating trailblazers and entrepreneurs, this 1900 Pacific Heights home served as headquarters to some of the country’s most notable figures. Like many San Francisco homes, it has evolved to serve many families, including the original spice trading builders to an Academy Award-winning film director/producer/screenwriter and a revered fashion designer. Our client’s primary goal was to re-envision a one-of-a-kind room with a view, within this iconic and historic Victorian home, into a luxury spa.
DESIGN SOLUTION
Our client turned to Centoni for our deep knowledge of historic properties and our vast understanding of residential design and engineering to convert this spectacular home’s 12-foot diameter 4th-floor turret into a lux steam shower and spa. Structural steel was engineered to create an uninterrupted opening to the turret from the main bathroom. Sophisticated waterproofing, ventilation, and heating solutions were also engineered to ensure the view was not interrupted, no matter how much steam was generated.
For design inspiration, we borrowed the opulent experience of ancient Roman bathing complexes to create a truly luxurious environment. Hand-cut mosaic tile from Italy and brilliant white Thassos marble add a refined and formal touch to the space, while dark cabinetry provides a contemporary touch. The hand-hammered steel sink basins replicate ancient singing bowls’ calm and meditative experience.
At the same time, dimmable lights allow the rare opportunity to shower by the City’s light. On the shower floor, a compass rose pointing true north with 24-karat French fleur-de-lys tiles symbolizes the importance of following the right path and our client’s desire for meditative balance. The space is both unique and meaningful. Centoni created the ideal retreat for anyone who longs for a calm, quiet bathing experience with stunning views of the Golden Gate Bridge, the Palace of Fine Art, Alcatraz, the Presidio, and beyond.
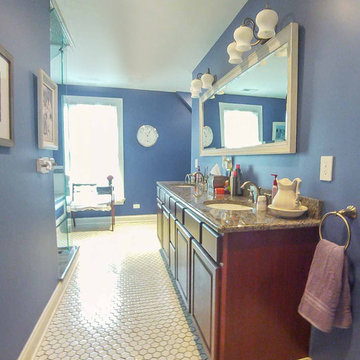
2-story addition to this historic 1894 Princess Anne Victorian. Family room, new full bath, relocated half bath, expanded kitchen and dining room, with Laundry, Master closet and bathroom above. Wrap-around porch with gazebo.
Photos by 12/12 Architects and Robert McKendrick Photography.
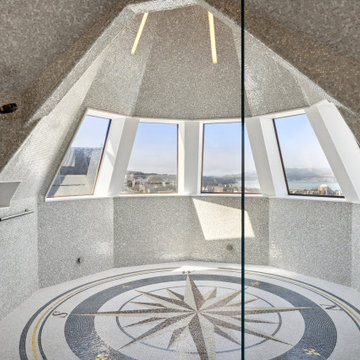
CLIENT GOALS
True to San Francisco’s history of incubating trailblazers and entrepreneurs, this 1900 Pacific Heights home served as headquarters to some of the country’s most notable figures. Like many San Francisco homes, it has evolved to serve many families, including the original spice trading builders to an Academy Award-winning film director/producer/screenwriter and a revered fashion designer. Our client’s primary goal was to re-envision a one-of-a-kind room with a view, within this iconic and historic Victorian home, into a luxury spa.
DESIGN SOLUTION
Our client turned to Centoni for our deep knowledge of historic properties and our vast understanding of residential design and engineering to convert this spectacular home’s 12-foot diameter 4th-floor turret into a lux steam shower and spa. Structural steel was engineered to create an uninterrupted opening to the turret from the main bathroom. Sophisticated waterproofing, ventilation, and heating solutions were also engineered to ensure the view was not interrupted, no matter how much steam was generated.
For design inspiration, we borrowed the opulent experience of ancient Roman bathing complexes to create a truly luxurious environment. Hand-cut mosaic tile from Italy and brilliant white Thassos marble add a refined and formal touch to the space, while dark cabinetry provides a contemporary touch. The hand-hammered steel sink basins replicate ancient singing bowls’ calm and meditative experience.
At the same time, dimmable lights allow the rare opportunity to shower by the City’s light. On the shower floor, a compass rose pointing true north with 24-karat French fleur-de-lys tiles symbolizes the importance of following the right path and our client’s desire for meditative balance. The space is both unique and meaningful. Centoni created the ideal retreat for anyone who longs for a calm, quiet bathing experience with stunning views of the Golden Gate Bridge, the Palace of Fine Art, Alcatraz, the Presidio, and beyond.
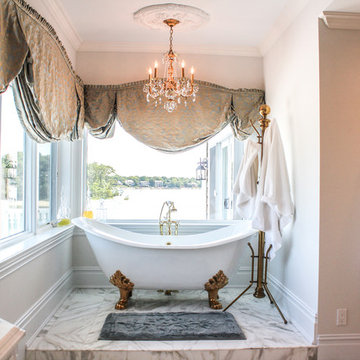
Elegant bathroom creatively comes together to complete the space and make it efficient yet stylish.
ニューヨークにあるラグジュアリーな広いヴィクトリアン調のおしゃれなマスターバスルーム (オーバーカウンターシンク、大理石の洗面台、レイズドパネル扉のキャビネット、白いキャビネット、置き型浴槽、アルコーブ型シャワー、分離型トイレ、グレーのタイル、マルチカラーのタイル、白いタイル、モザイクタイル、白い壁、大理石の床) の写真
ニューヨークにあるラグジュアリーな広いヴィクトリアン調のおしゃれなマスターバスルーム (オーバーカウンターシンク、大理石の洗面台、レイズドパネル扉のキャビネット、白いキャビネット、置き型浴槽、アルコーブ型シャワー、分離型トイレ、グレーのタイル、マルチカラーのタイル、白いタイル、モザイクタイル、白い壁、大理石の床) の写真
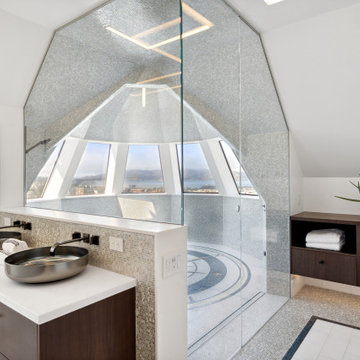
Centoni converted this spectacular home’s 12-foot diameter 4th-floor turret into a lux steam shower and spa. Structural steel was engineered to create an uninterrupted opening to the turret from the main bathroom. Sophisticated waterproofing, ventilation, and heating solutions were also engineered to ensure the view was not interrupted, no matter how much steam was generated.
For design inspiration, we borrowed the opulent experience of ancient Roman bathing complexes to create a truly luxurious environment. Hand-cut mosaic tile from Italy and brilliant white Thassos marble add a refined and formal touch to the space, while dark cabinetry provides a contemporary touch. The hand-hammered steel sink basins replicate ancient singing bowls’ calm and meditative experience.
At the same time, dimmable lights allow the rare opportunity to shower by the City’s light. On the shower floor, a compass rose pointing true north with 24-karat French fleur-de-lys tiles symbolizes the importance of following the right path and our client’s desire for meditative balance. The space is both unique and meaningful. Centoni created the ideal retreat for anyone who longs for a calm, quiet bathing experience with stunning views of the Golden Gate Bridge, the Palace of Fine Art, Alcatraz, the Presidio, and beyond.
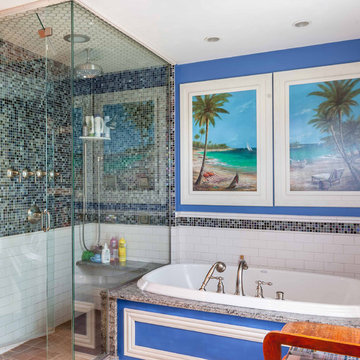
2-story addition to this historic 1894 Princess Anne Victorian. Family room, new full bath, relocated half bath, expanded kitchen and dining room, with Laundry, Master closet and bathroom above. Wrap-around porch with gazebo.
Photos by 12/12 Architects and Robert McKendrick Photography.
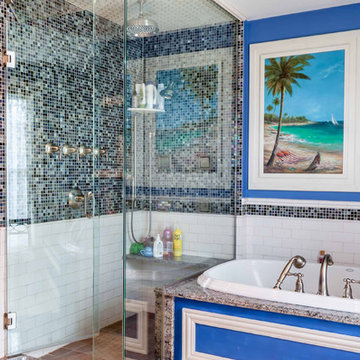
2-story addition to this historic 1894 Princess Anne Victorian. Family room, new full bath, relocated half bath, expanded kitchen and dining room, with Laundry, Master closet and bathroom above. Wrap-around porch with gazebo.
Photos by 12/12 Architects and Robert McKendrick Photography.
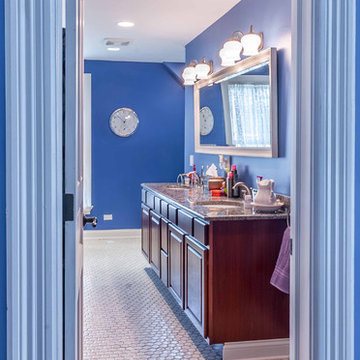
2-story addition to this historic 1894 Princess Anne Victorian. Family room, new full bath, relocated half bath, expanded kitchen and dining room, with Laundry, Master closet and bathroom above. Wrap-around porch with gazebo.
Photos by 12/12 Architects and Robert McKendrick Photography.
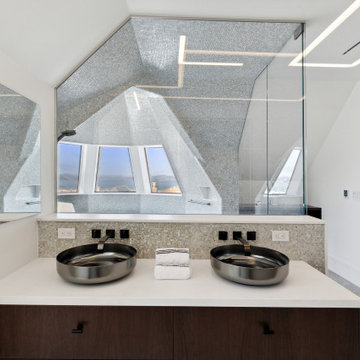
CLIENT GOALS
True to San Francisco’s history of incubating trailblazers and entrepreneurs, this 1900 Pacific Heights home served as headquarters to some of the country’s most notable figures. Like many San Francisco homes, it has evolved to serve many families, including the original spice trading builders to an Academy Award-winning film director/producer/screenwriter and a revered fashion designer. Our client’s primary goal was to re-envision a one-of-a-kind room with a view, within this iconic and historic Victorian home, into a luxury spa.
DESIGN SOLUTION
Our client turned to Centoni for our deep knowledge of historic properties and our vast understanding of residential design and engineering to convert this spectacular home’s 12-foot diameter 4th-floor turret into a lux steam shower and spa. Structural steel was engineered to create an uninterrupted opening to the turret from the main bathroom. Sophisticated waterproofing, ventilation, and heating solutions were also engineered to ensure the view was not interrupted, no matter how much steam was generated.
For design inspiration, we borrowed the opulent experience of ancient Roman bathing complexes to create a truly luxurious environment. Hand-cut mosaic tile from Italy and brilliant white Thassos marble add a refined and formal touch to the space, while dark cabinetry provides a contemporary touch. The hand-hammered steel sink basins replicate ancient singing bowls’ calm and meditative experience.
At the same time, dimmable lights allow the rare opportunity to shower by the City’s light. On the shower floor, a compass rose pointing true north with 24-karat French fleur-de-lys tiles symbolizes the importance of following the right path and our client’s desire for meditative balance. The space is both unique and meaningful. Centoni created the ideal retreat for anyone who longs for a calm, quiet bathing experience with stunning views of the Golden Gate Bridge, the Palace of Fine Art, Alcatraz, the Presidio, and beyond.
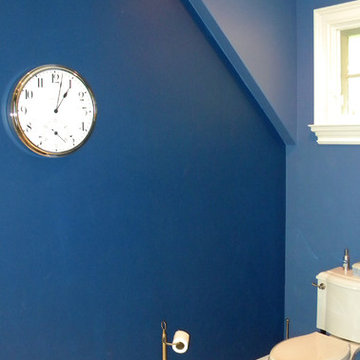
2-story addition to this historic 1894 Princess Anne Victorian. Family room, new full bath, relocated half bath, expanded kitchen and dining room, with Laundry, Master closet and bathroom above. Wrap-around porch with gazebo.
Photos by 12/12 Architects and Robert McKendrick Photography.
ヴィクトリアン調の浴室・バスルーム (大理石の洗面台、モザイクタイル) の写真
1