ヴィクトリアン調の浴室・バスルーム (御影石の洗面台、珪岩の洗面台、人工大理石カウンター) の写真
絞り込み:
資材コスト
並び替え:今日の人気順
写真 1〜20 枚目(全 627 枚)
1/5

Download our free ebook, Creating the Ideal Kitchen. DOWNLOAD NOW
This master bath remodel is the cat's meow for more than one reason! The materials in the room are soothing and give a nice vintage vibe in keeping with the rest of the home. We completed a kitchen remodel for this client a few years’ ago and were delighted when she contacted us for help with her master bath!
The bathroom was fine but was lacking in interesting design elements, and the shower was very small. We started by eliminating the shower curb which allowed us to enlarge the footprint of the shower all the way to the edge of the bathtub, creating a modified wet room. The shower is pitched toward a linear drain so the water stays in the shower. A glass divider allows for the light from the window to expand into the room, while a freestanding tub adds a spa like feel.
The radiator was removed and both heated flooring and a towel warmer were added to provide heat. Since the unit is on the top floor in a multi-unit building it shares some of the heat from the floors below, so this was a great solution for the space.
The custom vanity includes a spot for storing styling tools and a new built in linen cabinet provides plenty of the storage. The doors at the top of the linen cabinet open to stow away towels and other personal care products, and are lighted to ensure everything is easy to find. The doors below are false doors that disguise a hidden storage area. The hidden storage area features a custom litterbox pull out for the homeowner’s cat! Her kitty enters through the cutout, and the pull out drawer allows for easy clean ups.
The materials in the room – white and gray marble, charcoal blue cabinetry and gold accents – have a vintage vibe in keeping with the rest of the home. Polished nickel fixtures and hardware add sparkle, while colorful artwork adds some life to the space.
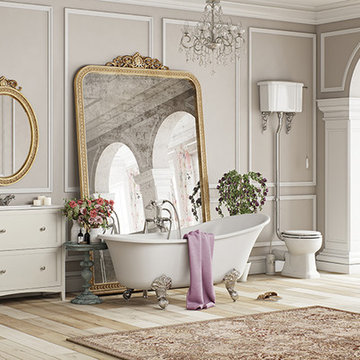
Vintage design is all the hype! Vintage mirrors or unique light fixtures can certainly bring an interesting vibe to your private haven. A dresser style vanity will add a beautiful touch to your space. The entire look can be brought together with patterned ceramic tiles, or even by making gold-toned plumbing visible. A vintage style is timeless.

ポートランドにある高級なヴィクトリアン調のおしゃれなマスターバスルーム (グレーのキャビネット、置き型浴槽、分離型トイレ、白いタイル、サブウェイタイル、グレーの壁、セラミックタイルの床、アンダーカウンター洗面器、珪岩の洗面台、マルチカラーの床、開き戸のシャワー、白い洗面カウンター) の写真
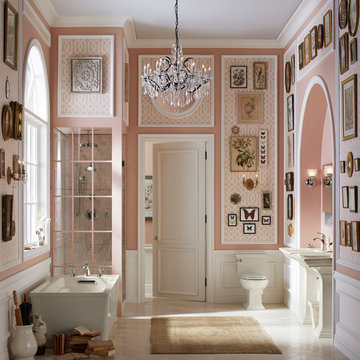
ミネアポリスにある高級な中くらいなヴィクトリアン調のおしゃれなマスターバスルーム (置き型浴槽、コーナー設置型シャワー、分離型トイレ、ピンクの壁、磁器タイルの床、ペデスタルシンク、人工大理石カウンター) の写真

Designer: Terri Sears
Photography: Melissa Mills
ナッシュビルにあるお手頃価格の中くらいなヴィクトリアン調のおしゃれなマスターバスルーム (アンダーカウンター洗面器、シェーカースタイル扉のキャビネット、濃色木目調キャビネット、御影石の洗面台、置き型浴槽、分離型トイレ、白いタイル、サブウェイタイル、ピンクの壁、磁器タイルの床、アルコーブ型シャワー、茶色い床、開き戸のシャワー、マルチカラーの洗面カウンター) の写真
ナッシュビルにあるお手頃価格の中くらいなヴィクトリアン調のおしゃれなマスターバスルーム (アンダーカウンター洗面器、シェーカースタイル扉のキャビネット、濃色木目調キャビネット、御影石の洗面台、置き型浴槽、分離型トイレ、白いタイル、サブウェイタイル、ピンクの壁、磁器タイルの床、アルコーブ型シャワー、茶色い床、開き戸のシャワー、マルチカラーの洗面カウンター) の写真

ロンドンにある高級な小さなヴィクトリアン調のおしゃれな子供用バスルーム (インセット扉のキャビネット、中間色木目調キャビネット、バリアフリー、壁掛け式トイレ、白いタイル、セメントタイル、白い壁、セメントタイルの床、オーバーカウンターシンク、御影石の洗面台、グレーの床、引戸のシャワー、白い洗面カウンター、ニッチ、洗面台1つ、造り付け洗面台、折り上げ天井、グレーとブラウン) の写真
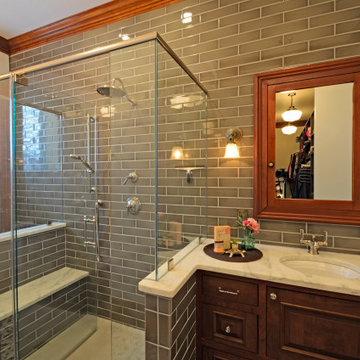
This 1779 Historic Mansion had been sold out of the Family many years ago. When the last owner decided to sell it, the Frame Family bought it back and have spent 2018 and 2019 restoring remodeling the rooms of the home. This was a Very Exciting with Great Client. Please enjoy the finished look and please contact us with any questions.

他の地域にある巨大なヴィクトリアン調のおしゃれなマスターバスルーム (レイズドパネル扉のキャビネット、白いキャビネット、猫足バスタブ、セラミックタイルの床、珪岩の洗面台、白い床、開き戸のシャワー、白い洗面カウンター、洗面台2つ、造り付け洗面台、壁紙) の写真
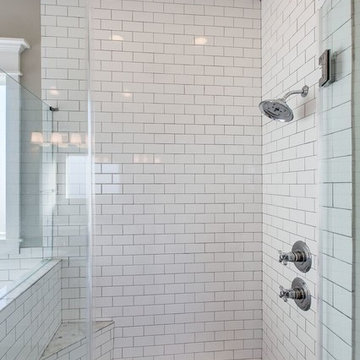
ヒューストンにある高級な広いヴィクトリアン調のおしゃれなマスターバスルーム (猫足バスタブ、コーナー設置型シャワー、大理石の床、白いタイル、サブウェイタイル、アンダーカウンター洗面器、白いキャビネット、落し込みパネル扉のキャビネット、御影石の洗面台、分離型トイレ、グレーの壁、グレーの床、開き戸のシャワー) の写真

Boasting a large terrace with long reaching sea views across the River Fal and to Pendennis Point, Seahorse was a full property renovation managed by Warren French.
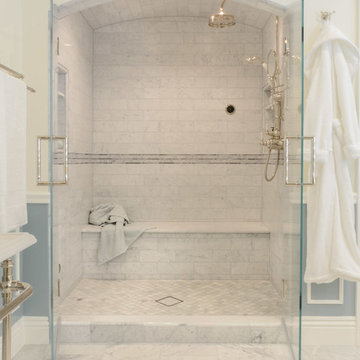
Carrera marble steam shower.
ロサンゼルスにあるラグジュアリーな巨大なヴィクトリアン調のおしゃれなマスターバスルーム (オープンシェルフ、置き型浴槽、アルコーブ型シャワー、グレーのタイル、石タイル、白い壁、大理石の床、ペデスタルシンク、人工大理石カウンター) の写真
ロサンゼルスにあるラグジュアリーな巨大なヴィクトリアン調のおしゃれなマスターバスルーム (オープンシェルフ、置き型浴槽、アルコーブ型シャワー、グレーのタイル、石タイル、白い壁、大理石の床、ペデスタルシンク、人工大理石カウンター) の写真
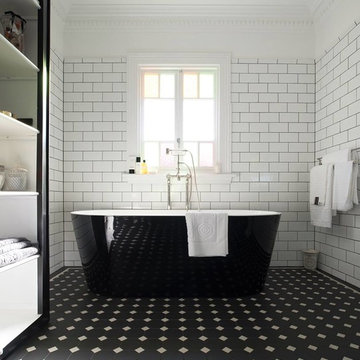
Traditional meets trendy in this gorgeous black & white tiled bathroom. Winckelmans White 5cm dots and 15cm black octagon floor tiles add the finishing touch. The black and white theme is carried over in the white subway tile, open shelving and sleek black tub. Photo courtesy of Olde English Tiles Australia.
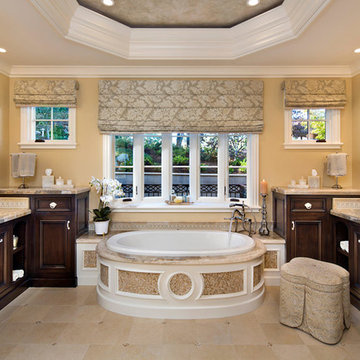
サンフランシスコにある広いヴィクトリアン調のおしゃれなマスターバスルーム (インセット扉のキャビネット、濃色木目調キャビネット、ドロップイン型浴槽、ベージュの壁、セラミックタイルの床、アンダーカウンター洗面器、御影石の洗面台) の写真
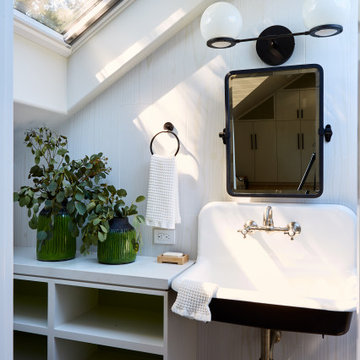
Interior design by Pamela Pennington Studios
Photography by: Eric Zepeda
サンフランシスコにあるヴィクトリアン調のおしゃれな浴室 (茶色いキャビネット、白いタイル、木目調タイル、白い壁、壁付け型シンク、珪岩の洗面台、白い洗面カウンター、洗面台1つ、三角天井) の写真
サンフランシスコにあるヴィクトリアン調のおしゃれな浴室 (茶色いキャビネット、白いタイル、木目調タイル、白い壁、壁付け型シンク、珪岩の洗面台、白い洗面カウンター、洗面台1つ、三角天井) の写真

After many years of careful consideration and planning, these clients came to us with the goal of restoring this home’s original Victorian charm while also increasing its livability and efficiency. From preserving the original built-in cabinetry and fir flooring, to adding a new dormer for the contemporary master bathroom, careful measures were taken to strike this balance between historic preservation and modern upgrading. Behind the home’s new exterior claddings, meticulously designed to preserve its Victorian aesthetic, the shell was air sealed and fitted with a vented rainscreen to increase energy efficiency and durability. With careful attention paid to the relationship between natural light and finished surfaces, the once dark kitchen was re-imagined into a cheerful space that welcomes morning conversation shared over pots of coffee.
Every inch of this historical home was thoughtfully considered, prompting countless shared discussions between the home owners and ourselves. The stunning result is a testament to their clear vision and the collaborative nature of this project.
Photography by Radley Muller Photography
Design by Deborah Todd Building Design Services
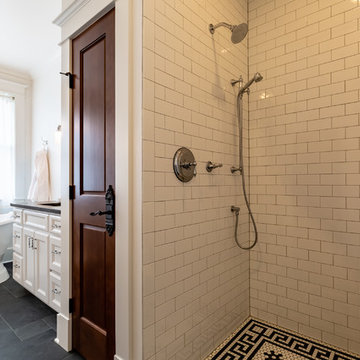
シアトルにあるヴィクトリアン調のおしゃれなマスターバスルーム (落し込みパネル扉のキャビネット、白いキャビネット、猫足バスタブ、オープン型シャワー、一体型トイレ 、白いタイル、セラミックタイル、白い壁、スレートの床、アンダーカウンター洗面器、御影石の洗面台、グレーの床、シャワーカーテン、黒い洗面カウンター) の写真
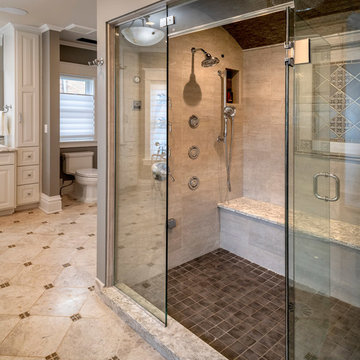
Rick Lee Photo
他の地域にある高級な広いヴィクトリアン調のおしゃれなマスターバスルーム (レイズドパネル扉のキャビネット、白いキャビネット、猫足バスタブ、ダブルシャワー、分離型トイレ、ベージュのタイル、磁器タイル、グレーの壁、磁器タイルの床、オーバーカウンターシンク、珪岩の洗面台、グレーの床、引戸のシャワー、グレーの洗面カウンター) の写真
他の地域にある高級な広いヴィクトリアン調のおしゃれなマスターバスルーム (レイズドパネル扉のキャビネット、白いキャビネット、猫足バスタブ、ダブルシャワー、分離型トイレ、ベージュのタイル、磁器タイル、グレーの壁、磁器タイルの床、オーバーカウンターシンク、珪岩の洗面台、グレーの床、引戸のシャワー、グレーの洗面カウンター) の写真

Roger Scheck
This bathroom remodel was featured on Season 3 of House Hunters Renovation. Clients Alex and Fiona. We completely gutted the initial layout of the space which was cramped and compartmentalized. We opened up with space to one large open room. Adding (2) windows to the backyard allowed for a beautiful view to the newly landscaped space and filled the room with light. The floor tile is a vein cut travertine. The vanity is from James Martin and the counter and splash were made locally with a custom curve to match the mirror shape. We finished the look with a gray teal paint called Rain and soft window valances.
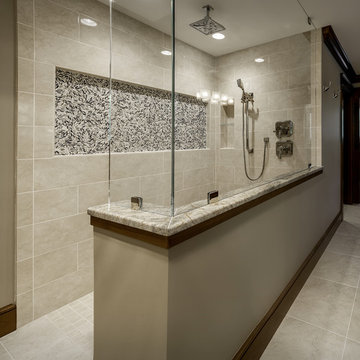
Zecchini Photography
他の地域にある高級な中くらいなヴィクトリアン調のおしゃれなマスターバスルーム (落し込みパネル扉のキャビネット、白いキャビネット、ダブルシャワー、分離型トイレ、グレーのタイル、磁器タイル、グレーの壁、磁器タイルの床、アンダーカウンター洗面器、御影石の洗面台) の写真
他の地域にある高級な中くらいなヴィクトリアン調のおしゃれなマスターバスルーム (落し込みパネル扉のキャビネット、白いキャビネット、ダブルシャワー、分離型トイレ、グレーのタイル、磁器タイル、グレーの壁、磁器タイルの床、アンダーカウンター洗面器、御影石の洗面台) の写真
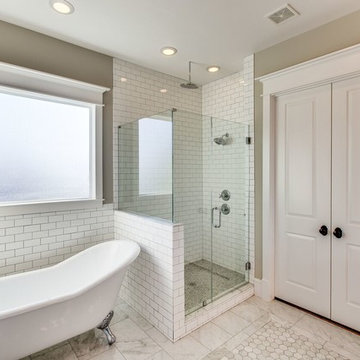
ヒューストンにある広いヴィクトリアン調のおしゃれなマスターバスルーム (落し込みパネル扉のキャビネット、白いキャビネット、猫足バスタブ、コーナー設置型シャワー、白いタイル、サブウェイタイル、大理石の床、アンダーカウンター洗面器、御影石の洗面台) の写真
ヴィクトリアン調の浴室・バスルーム (御影石の洗面台、珪岩の洗面台、人工大理石カウンター) の写真
1