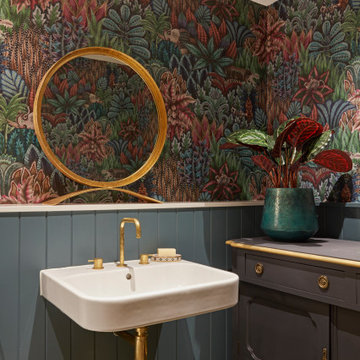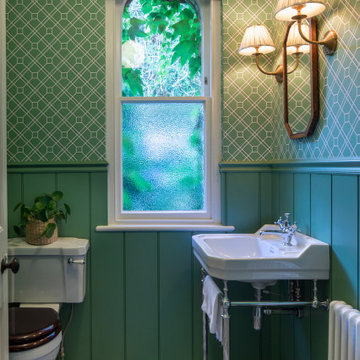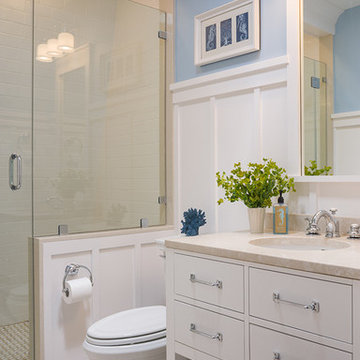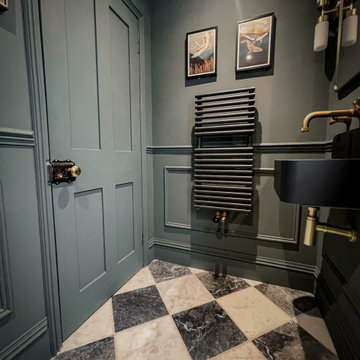絞り込み:
資材コスト
並び替え:今日の人気順
写真 1〜20 枚目(全 287 枚)
1/3

A beautiful big Victorian Style Bathroom with herringbone pattern tiling on the floor, free standing bath tub and a wet room that connects to the master bedroom through a small dressing

デンバーにある低価格の小さなヴィクトリアン調のおしゃれなバスルーム (浴槽なし) (シェーカースタイル扉のキャビネット、白いキャビネット、猫足バスタブ、分離型トイレ、緑の壁、磁器タイルの床、アンダーカウンター洗面器、大理石の洗面台、白い床、白い洗面カウンター、洗面台1つ、独立型洗面台、壁紙) の写真
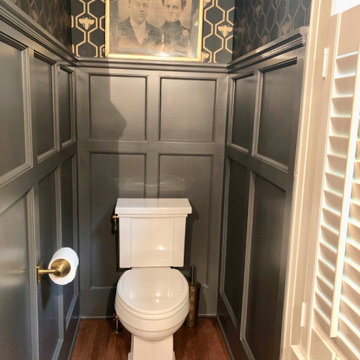
A dramatic powder room
クリーブランドにあるヴィクトリアン調のおしゃれなトイレ・洗面所 (一体型トイレ 、茶色い床、壁紙) の写真
クリーブランドにあるヴィクトリアン調のおしゃれなトイレ・洗面所 (一体型トイレ 、茶色い床、壁紙) の写真

Creating a vanity from an antique chest keeps the vintage charm of the home intact.
シアトルにあるラグジュアリーなヴィクトリアン調のおしゃれなトイレ・洗面所 (インセット扉のキャビネット、濃色木目調キャビネット、ビデ、マルチカラーの壁、大理石の床、オーバーカウンターシンク、大理石の洗面台、緑の床、白い洗面カウンター、独立型洗面台、壁紙) の写真
シアトルにあるラグジュアリーなヴィクトリアン調のおしゃれなトイレ・洗面所 (インセット扉のキャビネット、濃色木目調キャビネット、ビデ、マルチカラーの壁、大理石の床、オーバーカウンターシンク、大理石の洗面台、緑の床、白い洗面カウンター、独立型洗面台、壁紙) の写真

ヒューストンにある小さなヴィクトリアン調のおしゃれなトイレ・洗面所 (茶色いキャビネット、白い壁、セラミックタイルの床、アンダーカウンター洗面器、大理石の洗面台、白い床、白い洗面カウンター、独立型洗面台、壁紙) の写真

This understairs WC was functional only and required some creative styling to make it feel more welcoming and family friendly.
We installed UPVC ceiling panels to the stair slats to make the ceiling sleek and clean and reduce the spider levels, boxed in the waste pipe and replaced the sink with a Victorian style mini sink.
We repainted the space in soft cream, with a feature wall in teal and orange, providing the wow factor as you enter the space.

Boasting a large terrace with long reaching sea views across the River Fal and to Pendennis Point, Seahorse was a full property renovation managed by Warren French.

This punchy powder room is the perfect spot to take a risk with bold colors and patterns. In this beautiful renovated Victorian home, we started with an antique piece of furniture, painted a lovely kelly green to serve as the vanity. We paired this with brass accents, a wild wallpaper, and painted all of the trim a coordinating navy blue for a powder room that really pops!

Victorian Style Bathroom in Horsham, West Sussex
In the peaceful village of Warnham, West Sussex, bathroom designer George Harvey has created a fantastic Victorian style bathroom space, playing homage to this characterful house.
Making the most of present-day, Victorian Style bathroom furnishings was the brief for this project, with this client opting to maintain the theme of the house throughout this bathroom space. The design of this project is minimal with white and black used throughout to build on this theme, with present day technologies and innovation used to give the client a well-functioning bathroom space.
To create this space designer George has used bathroom suppliers Burlington and Crosswater, with traditional options from each utilised to bring the classic black and white contrast desired by the client. In an additional modern twist, a HiB illuminating mirror has been included – incorporating a present-day innovation into this timeless bathroom space.
Bathroom Accessories
One of the key design elements of this project is the contrast between black and white and balancing this delicately throughout the bathroom space. With the client not opting for any bathroom furniture space, George has done well to incorporate traditional Victorian accessories across the room. Repositioned and refitted by our installation team, this client has re-used their own bath for this space as it not only suits this space to a tee but fits perfectly as a focal centrepiece to this bathroom.
A generously sized Crosswater Clear6 shower enclosure has been fitted in the corner of this bathroom, with a sliding door mechanism used for access and Crosswater’s Matt Black frame option utilised in a contemporary Victorian twist. Distinctive Burlington ceramics have been used in the form of pedestal sink and close coupled W/C, bringing a traditional element to these essential bathroom pieces.
Bathroom Features
Traditional Burlington Brassware features everywhere in this bathroom, either in the form of the Walnut finished Kensington range or Chrome and Black Trent brassware. Walnut pillar taps, bath filler and handset bring warmth to the space with Chrome and Black shower valve and handset contributing to the Victorian feel of this space. Above the basin area sits a modern HiB Solstice mirror with integrated demisting technology, ambient lighting and customisable illumination. This HiB mirror also nicely balances a modern inclusion with the traditional space through the selection of a Matt Black finish.
Along with the bathroom fitting, plumbing and electrics, our installation team also undertook a full tiling of this bathroom space. Gloss White wall tiles have been used as a base for Victorian features while the floor makes decorative use of Black and White Petal patterned tiling with an in keeping black border tile. As part of the installation our team have also concealed all pipework for a minimal feel.
Our Bathroom Design & Installation Service
With any bathroom redesign several trades are needed to ensure a great finish across every element of your space. Our installation team has undertaken a full bathroom fitting, electrics, plumbing and tiling work across this project with our project management team organising the entire works. Not only is this bathroom a great installation, designer George has created a fantastic space that is tailored and well-suited to this Victorian Warnham home.
If this project has inspired your next bathroom project, then speak to one of our experienced designers about it.
Call a showroom or use our online appointment form to book your free design & quote.

There are all the details and classical touches of a grand Parisian hotel in this his and her master bathroom and closet remodel. This space features marble wainscotting, deep jewel tone colors, a clawfoot tub by Victoria & Albert, chandelier lighting, and gold accents throughout.
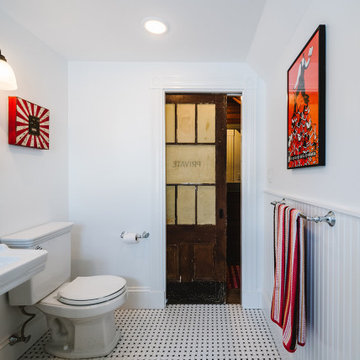
Dorchester, MA -- “Deco Primary Bath and Attic Guest Bath” Design Services and Construction. A dated primary bath was re-imagined to reflect the homeowners love for their period home. The addition of an attic bath turned a dark storage space into charming guest quarters. A stunning transformation.

This Master Bath has it all! The double shower shares a ledge with the extra deep copper soaking tub. The custom black and white tile work are offset by a smokey emerald green and accented by gold fixtures as well as another corner fireplace.

This bathroom design was based around its key Architectural feature: the stunning curved window. Looking out of this window whilst using the basin or bathing was key in our Spatial layout decision making. A vanity unit was designed to fit the cavity of the window perfectly whilst providing ample storage and surface space.
Part of a bigger Project to be photographed soon!
A beautiful 19th century country estate converted into an Architectural featured filled apartments.
Project: Bathroom spatial planning / design concept & colour consultation / bespoke furniture design / product sourcing.

Victorian Style Bathroom in Horsham, West Sussex
In the peaceful village of Warnham, West Sussex, bathroom designer George Harvey has created a fantastic Victorian style bathroom space, playing homage to this characterful house.
Making the most of present-day, Victorian Style bathroom furnishings was the brief for this project, with this client opting to maintain the theme of the house throughout this bathroom space. The design of this project is minimal with white and black used throughout to build on this theme, with present day technologies and innovation used to give the client a well-functioning bathroom space.
To create this space designer George has used bathroom suppliers Burlington and Crosswater, with traditional options from each utilised to bring the classic black and white contrast desired by the client. In an additional modern twist, a HiB illuminating mirror has been included – incorporating a present-day innovation into this timeless bathroom space.
Bathroom Accessories
One of the key design elements of this project is the contrast between black and white and balancing this delicately throughout the bathroom space. With the client not opting for any bathroom furniture space, George has done well to incorporate traditional Victorian accessories across the room. Repositioned and refitted by our installation team, this client has re-used their own bath for this space as it not only suits this space to a tee but fits perfectly as a focal centrepiece to this bathroom.
A generously sized Crosswater Clear6 shower enclosure has been fitted in the corner of this bathroom, with a sliding door mechanism used for access and Crosswater’s Matt Black frame option utilised in a contemporary Victorian twist. Distinctive Burlington ceramics have been used in the form of pedestal sink and close coupled W/C, bringing a traditional element to these essential bathroom pieces.
Bathroom Features
Traditional Burlington Brassware features everywhere in this bathroom, either in the form of the Walnut finished Kensington range or Chrome and Black Trent brassware. Walnut pillar taps, bath filler and handset bring warmth to the space with Chrome and Black shower valve and handset contributing to the Victorian feel of this space. Above the basin area sits a modern HiB Solstice mirror with integrated demisting technology, ambient lighting and customisable illumination. This HiB mirror also nicely balances a modern inclusion with the traditional space through the selection of a Matt Black finish.
Along with the bathroom fitting, plumbing and electrics, our installation team also undertook a full tiling of this bathroom space. Gloss White wall tiles have been used as a base for Victorian features while the floor makes decorative use of Black and White Petal patterned tiling with an in keeping black border tile. As part of the installation our team have also concealed all pipework for a minimal feel.
Our Bathroom Design & Installation Service
With any bathroom redesign several trades are needed to ensure a great finish across every element of your space. Our installation team has undertaken a full bathroom fitting, electrics, plumbing and tiling work across this project with our project management team organising the entire works. Not only is this bathroom a great installation, designer George has created a fantastic space that is tailored and well-suited to this Victorian Warnham home.
If this project has inspired your next bathroom project, then speak to one of our experienced designers about it.
Call a showroom or use our online appointment form to book your free design & quote.
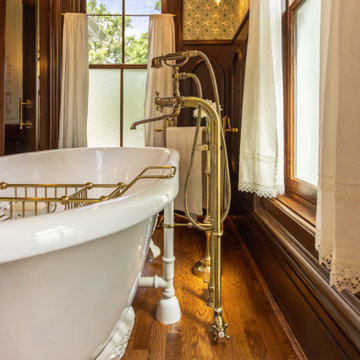
シンシナティにあるラグジュアリーな広いヴィクトリアン調のおしゃれなマスターバスルーム (家具調キャビネット、茶色いキャビネット、猫足バスタブ、コーナー設置型シャワー、一体型トイレ 、濃色無垢フローリング、ペデスタルシンク、御影石の洗面台、茶色い床、開き戸のシャワー、白い洗面カウンター、トイレ室、洗面台2つ、独立型洗面台、羽目板の壁) の写真
ヴィクトリアン調のバス・トイレ (全タイプの壁の仕上げ) の写真
1


