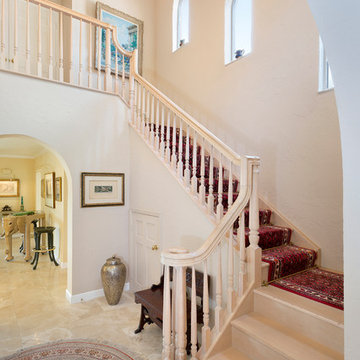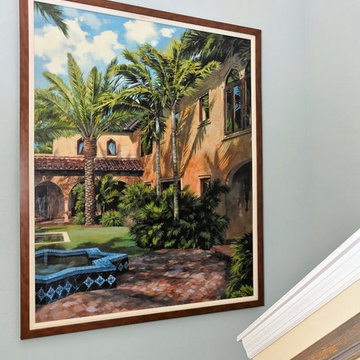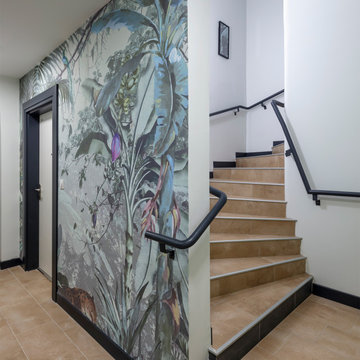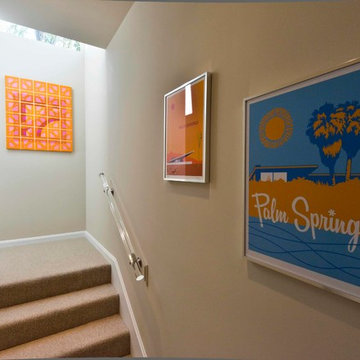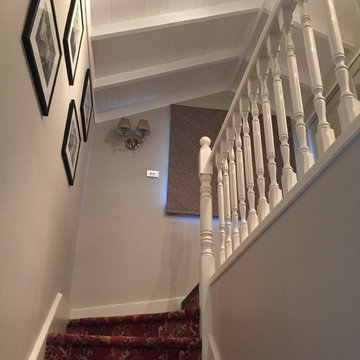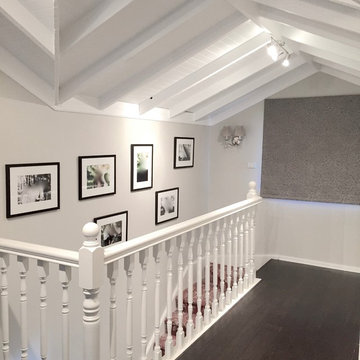中くらいなカーペット敷きの、タイルのトロピカルスタイルの階段の写真
絞り込み:
資材コスト
並び替え:今日の人気順
写真 1〜11 枚目(全 11 枚)
1/5
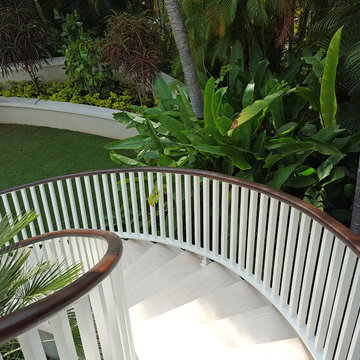
Built in 1998, the 2,800 sq ft house was lacking the charm and amenities that the location justified. The idea was to give it a "Hawaiiana" plantation feel.
Exterior renovations include staining the tile roof and exposing the rafters by removing the stucco soffits and adding brackets.
Smooth stucco combined with wood siding, expanded rear Lanais, a sweeping spiral staircase, detailed columns, balustrade, all new doors, windows and shutters help achieve the desired effect.
On the pool level, reclaiming crawl space added 317 sq ft. for an additional bedroom suite, and a new pool bathroom was added.
On the main level vaulted ceilings opened up the great room, kitchen, and master suite. Two small bedrooms were combined into a fourth suite and an office was added. Traditional built-in cabinetry and moldings complete the look.
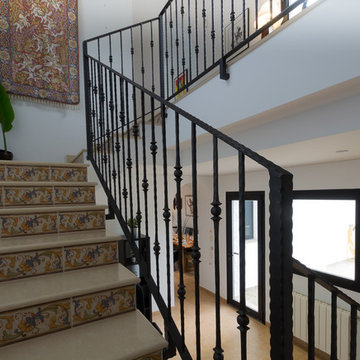
Maite Fragueiro | Home & Haus
他の地域にある高級な中くらいなトロピカルスタイルのおしゃれな折り返し階段 (タイルの蹴込み板、金属の手すり) の写真
他の地域にある高級な中くらいなトロピカルスタイルのおしゃれな折り返し階段 (タイルの蹴込み板、金属の手すり) の写真
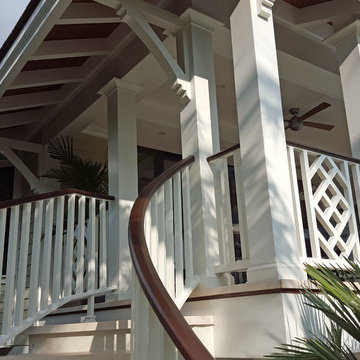
Built in 1998, the 2,800 sq ft house was lacking the charm and amenities that the location justified. The idea was to give it a "Hawaiiana" plantation feel.
Exterior renovations include staining the tile roof and exposing the rafters by removing the stucco soffits and adding brackets.
Smooth stucco combined with wood siding, expanded rear Lanais, a sweeping spiral staircase, detailed columns, balustrade, all new doors, windows and shutters help achieve the desired effect.
On the pool level, reclaiming crawl space added 317 sq ft. for an additional bedroom suite, and a new pool bathroom was added.
On the main level vaulted ceilings opened up the great room, kitchen, and master suite. Two small bedrooms were combined into a fourth suite and an office was added. Traditional built-in cabinetry and moldings complete the look.
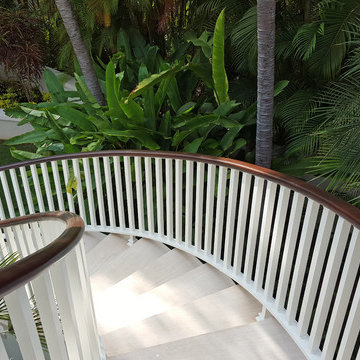
Built in 1998, the 2,800 sq ft house was lacking the charm and amenities that the location justified. The idea was to give it a "Hawaiiana" plantation feel.
Exterior renovations include staining the tile roof and exposing the rafters by removing the stucco soffits and adding brackets.
Smooth stucco combined with wood siding, expanded rear Lanais, a sweeping spiral staircase, detailed columns, balustrade, all new doors, windows and shutters help achieve the desired effect.
On the pool level, reclaiming crawl space added 317 sq ft. for an additional bedroom suite, and a new pool bathroom was added.
On the main level vaulted ceilings opened up the great room, kitchen, and master suite. Two small bedrooms were combined into a fourth suite and an office was added. Traditional built-in cabinetry and moldings complete the look.
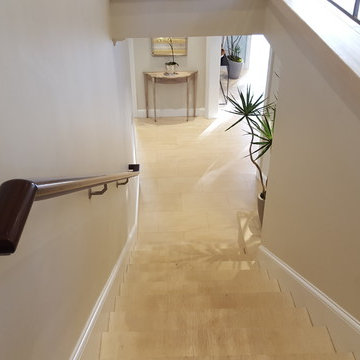
Built in 1998, the 2,800 sq ft house was lacking the charm and amenities that the location justified. The idea was to give it a "Hawaiiana" plantation feel.
Exterior renovations include staining the tile roof and exposing the rafters by removing the stucco soffits and adding brackets.
Smooth stucco combined with wood siding, expanded rear Lanais, a sweeping spiral staircase, detailed columns, balustrade, all new doors, windows and shutters help achieve the desired effect.
On the pool level, reclaiming crawl space added 317 sq ft. for an additional bedroom suite, and a new pool bathroom was added.
On the main level vaulted ceilings opened up the great room, kitchen, and master suite. Two small bedrooms were combined into a fourth suite and an office was added. Traditional built-in cabinetry and moldings complete the look.
中くらいなカーペット敷きの、タイルのトロピカルスタイルの階段の写真
1
