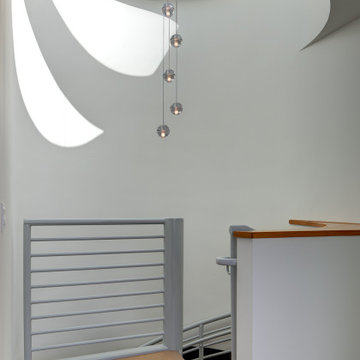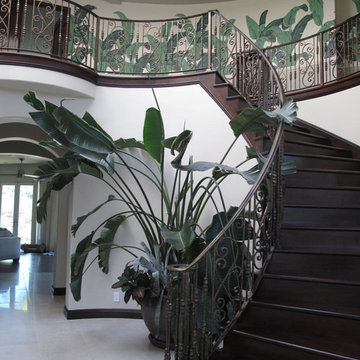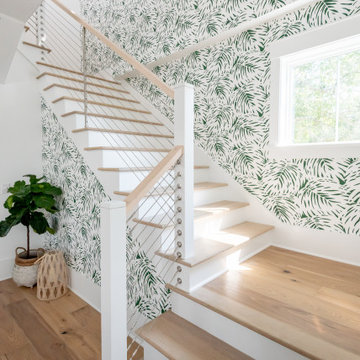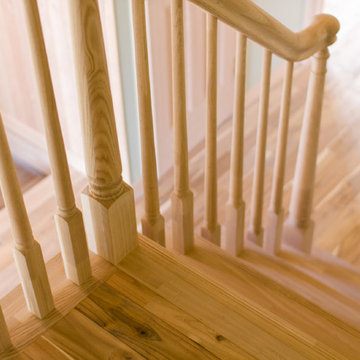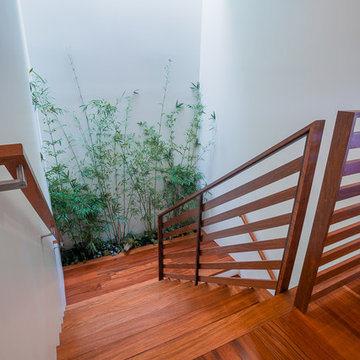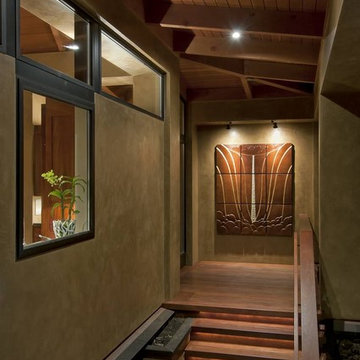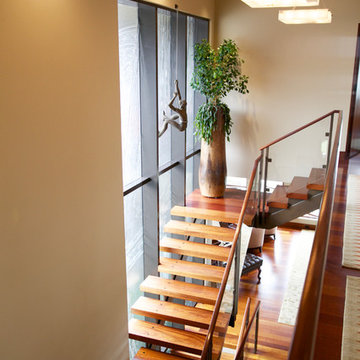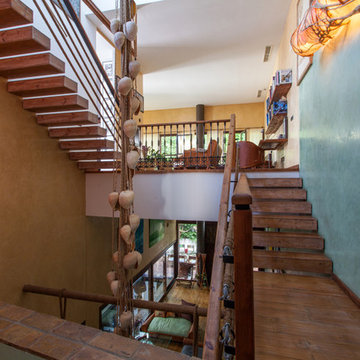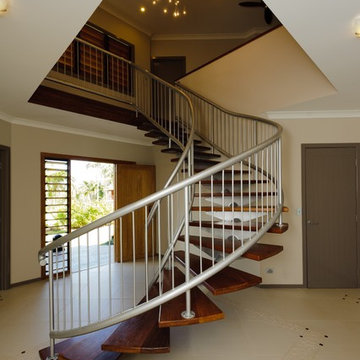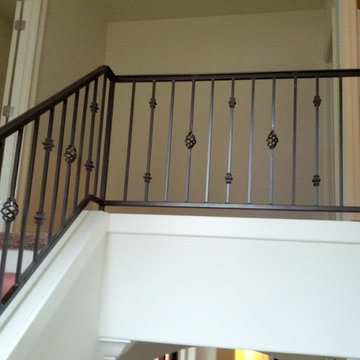高級なライムストーンの、木のトロピカルスタイルの階段の写真
絞り込み:
資材コスト
並び替え:今日の人気順
写真 1〜20 枚目(全 38 枚)
1/5
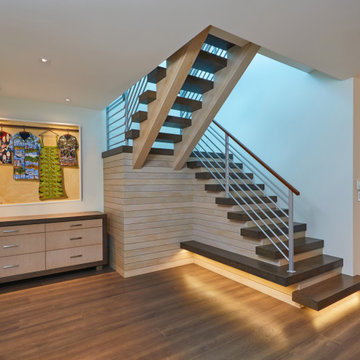
The stairwell brings in natural light from monitor windows above into the center of the house and provides a focal point at this main circulation juncture. A custom cabinet blends with the stair and a barn door on the right discretely closes the large butler’s pantry from view.
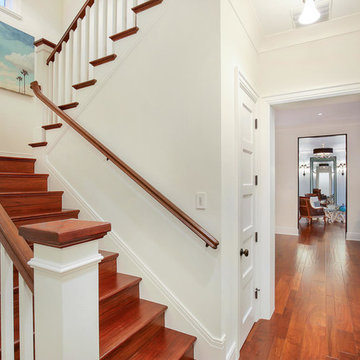
A custom designed and constructed 3,800 sf AC home designed to maximize outdoor livability, with architectural cues from the British west indies style architecture.
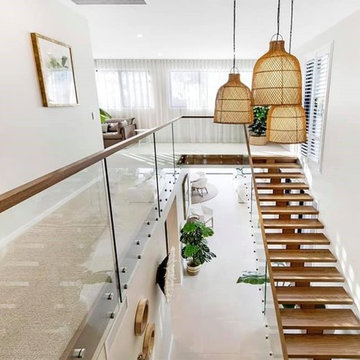
This resort like staircase to the second floor, creates a luxury feeling and is very open. The light medium timbers used is very resort like and compliments the style very well
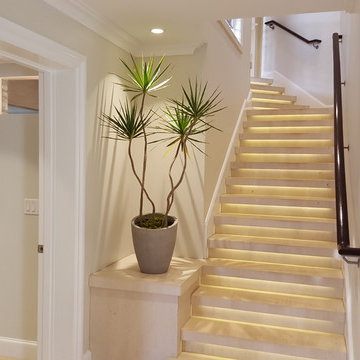
Built in 1998, the 2,800 sq ft house was lacking the charm and amenities that the location justified. The idea was to give it a "Hawaiiana" plantation feel.
Exterior renovations include staining the tile roof and exposing the rafters by removing the stucco soffits and adding brackets.
Smooth stucco combined with wood siding, expanded rear Lanais, a sweeping spiral staircase, detailed columns, balustrade, all new doors, windows and shutters help achieve the desired effect.
On the pool level, reclaiming crawl space added 317 sq ft. for an additional bedroom suite, and a new pool bathroom was added.
On the main level vaulted ceilings opened up the great room, kitchen, and master suite. Two small bedrooms were combined into a fourth suite and an office was added. Traditional built-in cabinetry and moldings complete the look.
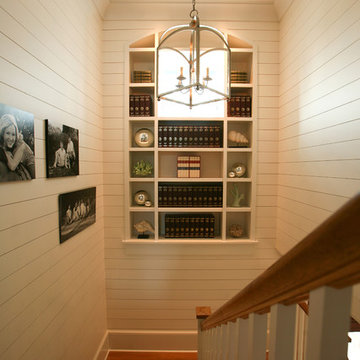
A tropical style beach house featuring green wooden wall panels, freestanding bathtub, textured area rug, striped chaise lounge chair, blue sofa, patterned throw pillows, yellow sofa chair, blue sofa chair, red sofa chair, wicker chairs, wooden dining table, teal rug, wooden cabinet with glass windows, white glass cabinets, clear lamp shades, shelves surrounding square window, green wooden bench, wall art, floral bed frame, dark wooden bed frame, wooden flooring, and an outdoor seating area.
Project designed by Atlanta interior design firm, Nandina Home & Design. Their Sandy Springs home decor showroom and design studio also serve Midtown, Buckhead, and outside the perimeter.
For more about Nandina Home & Design, click here: https://nandinahome.com/
To learn more about this project, click here: http://nandinahome.com/portfolio/sullivans-island-beach-house/
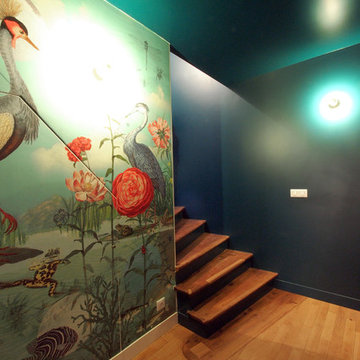
Palier desservant les chambre et la salle de bain du loft.
パリにある高級な中くらいなトロピカルスタイルのおしゃれな階段 (木の蹴込み板) の写真
パリにある高級な中くらいなトロピカルスタイルのおしゃれな階段 (木の蹴込み板) の写真
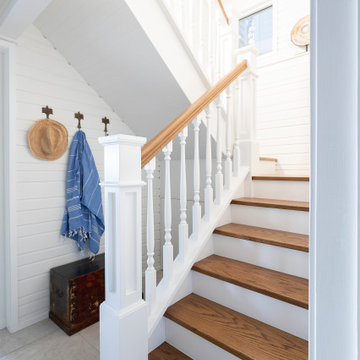
stairs staircase hamptons style
サンシャインコーストにある高級な広いトロピカルスタイルのおしゃれな折り返し階段 (フローリングの蹴込み板、木材の手すり) の写真
サンシャインコーストにある高級な広いトロピカルスタイルのおしゃれな折り返し階段 (フローリングの蹴込み板、木材の手すり) の写真
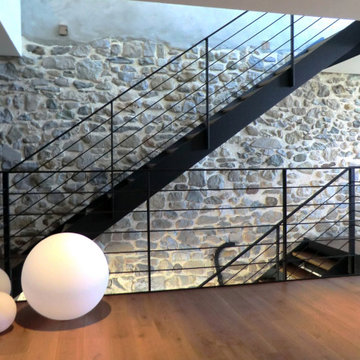
Escalier en bois-métal au styl industriel, modèle Loft, marches en bois, sans contremarches, limons métalliques
ストラスブールにある高級なトロピカルスタイルのおしゃれな階段 (金属の手すり) の写真
ストラスブールにある高級なトロピカルスタイルのおしゃれな階段 (金属の手すり) の写真
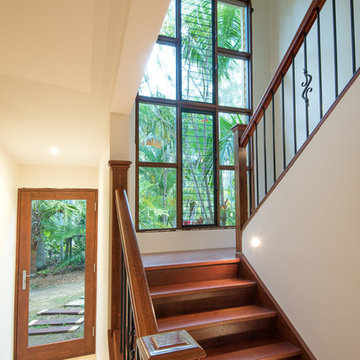
The conceptual background behind this project was to preserve the existing home with a compartmentalised layout which does not relate to modern daytime, but works for bedroom and study spaces. The objective was to also create a separate pavilion for the open plan living, dining and kitchen space which could take full advantage of the exceptional good aspect on this side of the original home, as well as the landscaped external environment.
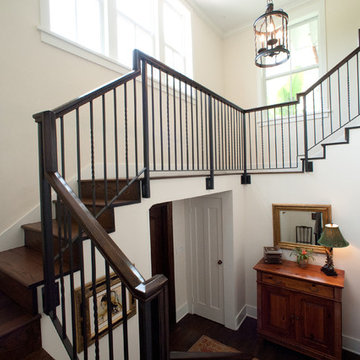
Salvaged floor. new metal railing.
1916 Grove House renovation and addition. 2 story Main House with attached kitchen and converted garage with nanny flat and mud room. connection to Guest Cottage.
Limestone column walkway with Cedar trellis.
Robert Klemm
高級なライムストーンの、木のトロピカルスタイルの階段の写真
1
