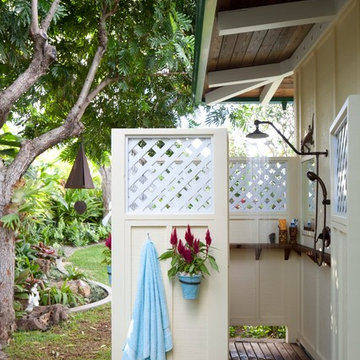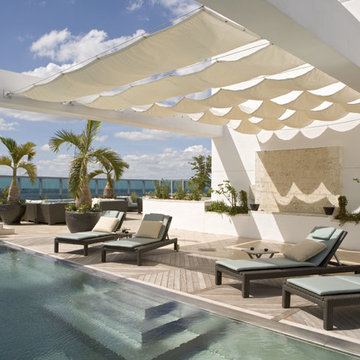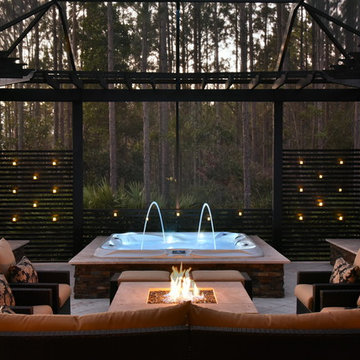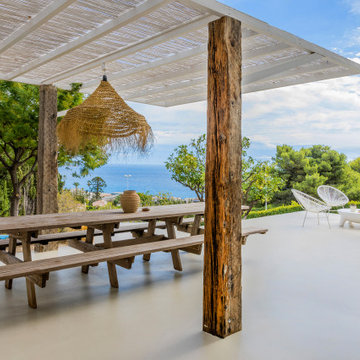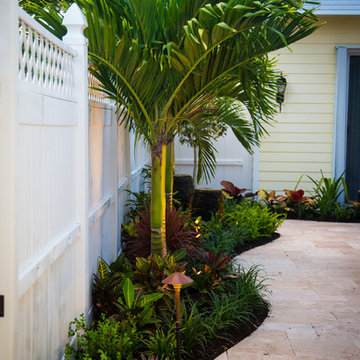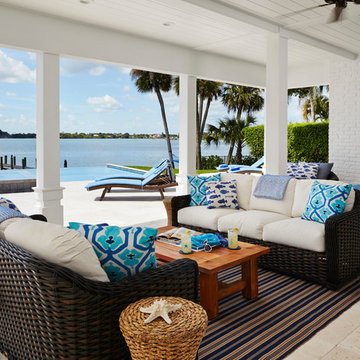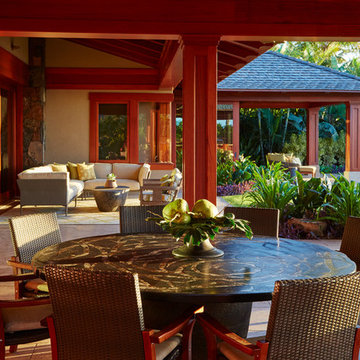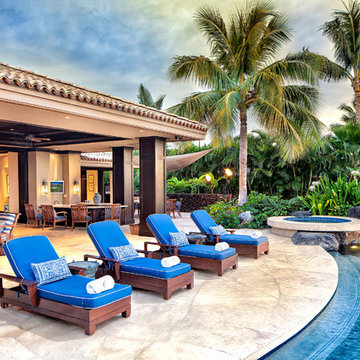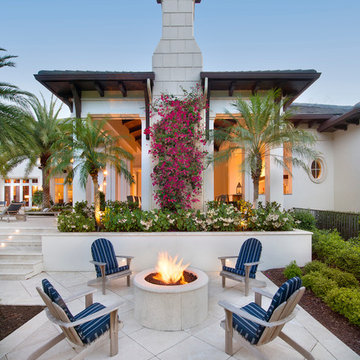トロピカルスタイルのテラス・中庭の写真
絞り込み:
資材コスト
並び替え:今日の人気順
写真 21〜40 枚目(全 9,303 枚)
1/2
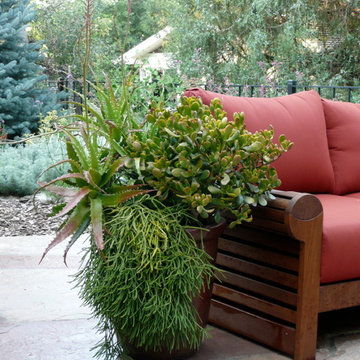
Ipe wood sofa with Terra Cotta cushions situated next to an overflowing container of Rhipsalis, Aloe and Jade plants.
デンバーにあるトロピカルスタイルのおしゃれなテラス・中庭の写真
デンバーにあるトロピカルスタイルのおしゃれなテラス・中庭の写真
希望の作業にぴったりな専門家を見つけましょう
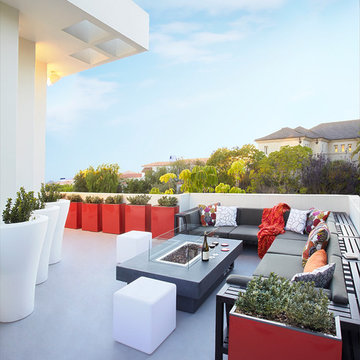
The client wanted to use this terrace for entertainment. All we needed was a proper layout, lighting, make it fun and functional. Budget was a question so we avoided any contracting work, mixed affordable and expensive items. The outdoor barbecue existed, so I added in a firepit table, RGB led lighted planters and cube stools, purchased aluminum planters from CB2 and had it painted in red (the client likes warm colors), outdoor furnitures from CB2 and voila !! Oh of course let's not forget the pillows and throw.
Photo Credit: Coy Gutierrez
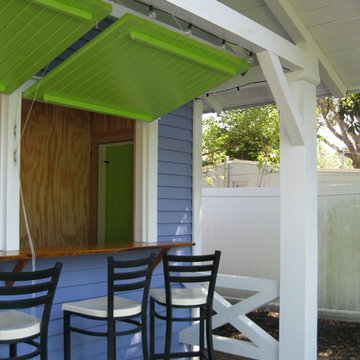
Bar seating area with cypress counter top and heavy timber truss by Historic Shed
タンパにある高級な中くらいなトロピカルスタイルのおしゃれな裏庭のテラスの写真
タンパにある高級な中くらいなトロピカルスタイルのおしゃれな裏庭のテラスの写真
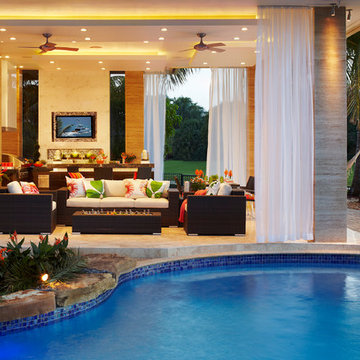
Innovative Designs
Luxury Home Builders for Discerning Clients
954-921-4318
Ames Design International Architecture
Brantley Photography
マイアミにあるトロピカルスタイルのおしゃれなテラス・中庭の写真
マイアミにあるトロピカルスタイルのおしゃれなテラス・中庭の写真
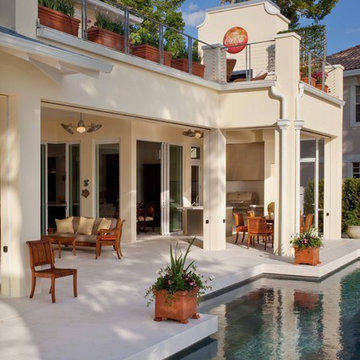
This is a French West Indies-inspired home with contemporary interiors. The floor plan was designed to provide lake views from every living area excluding the Media Room and 2nd story street-facing bedroom. Taking aging in place into consideration, there are master suites on both levels, elevator, and garage entrance. The three steps down at the entry were designed to get extra front footage while accommodating city height restrictions since the front of the lot is higher than the rear.
The family business is run out of the home so a separate entrance to the office/conference room is off the front courtyard.
Built on a lakefront lot, the home, its pool, and pool deck were all built on 138 pilings. The home boasts indoor/outdoor living spaces on both levels and uses retractable screens concealed in the 1st floor lanai and master bedroom sliding door opening. The screens hold up to 90% of the home’s conditioned air, serve as a shield to the western sun’s glare, and keep out insects. The 2nd floor master and exercise rooms open to the balcony and there is a window in the 2nd floor shower which frames the breathtaking lake view.
This home maximizes its view!
Photos by Harvey Smith Photography
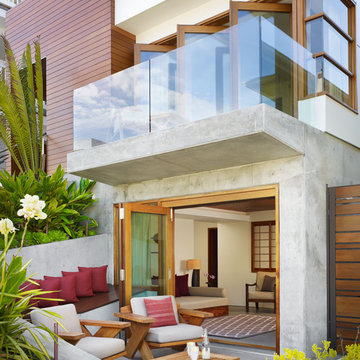
Photography: Eric Staudenmaier
ロサンゼルスにあるラグジュアリーな中くらいなトロピカルスタイルのおしゃれな前庭のテラス (日よけなし、コンクリート板舗装 ) の写真
ロサンゼルスにあるラグジュアリーな中くらいなトロピカルスタイルのおしゃれな前庭のテラス (日よけなし、コンクリート板舗装 ) の写真
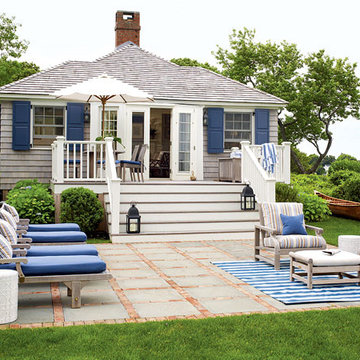
Search MyHomeIdeas.com » Deck Pictures 1 of 54 results Outdoor Cottage Space Text Size: A A A This small deck didnt offer the outdoor living space the homeowners wanted in their Southampton cottage, so they added a bluestone-and-brick patio. Simple wooden furniture with blue-and-white striped details gives this outdoor room a classic, nautical ... » see room | » comment | » rate it « Previous 1 of 54 Grid List View as Gallery Next » Related Features More from MyHomeIdeas Add MyHomeIdeas to: My Yahoo! My Google My MSN My AOL My Netvibes EXPLORE OUR BRANDS: Copyright © 2010 Time Inc. Lifestyle Group. All Rights Reserved. Use of this site constitutes acceptance of our Terms of Use and Privacy Policy .
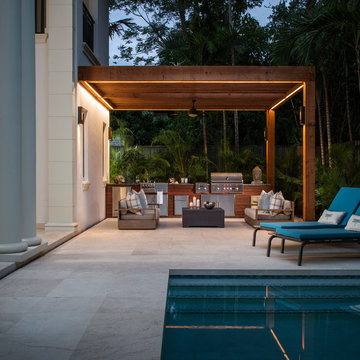
Chipper Hatter
マイアミにある高級な中くらいなトロピカルスタイルのおしゃれな裏庭のテラス (アウトドアキッチン、天然石敷き、パーゴラ) の写真
マイアミにある高級な中くらいなトロピカルスタイルのおしゃれな裏庭のテラス (アウトドアキッチン、天然石敷き、パーゴラ) の写真
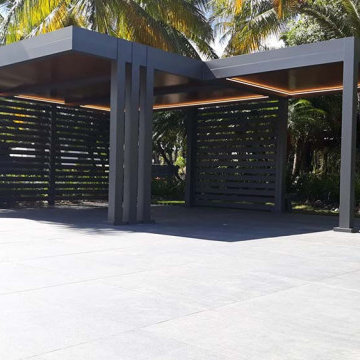
This stunning Puerto Rican beach home was in the process of adding an elegant carport to its grounds, ensuring that this homeowner's expanding collection of cars would have a luxurious space. To guarantee it adequately met both the client and architect's exacting standards for design, installation company SHO-Pros - Azenco Outdoor dealer in Puerto Rico - with their experience crafting luxury carports were brought on board. The result: An exquisitely crafted two-zone solid roofed carport structure providing shade from sun and rain - fit precisely to encase two cars and golf cart accessories needed around resort areas!
This luxury carport was designed to enhance the sophisticated vibe of this Caribbean community. The modern architecture boasted all white exteriors, along with floor-to-ceiling windows that provided breathtaking vistas from every room. To complement its elegance, SHO-Pros opted for an Azenco R-Car fixed roof car port - a sleek structure without any visible assembly hardware whose insulation would protect against sun and rain alike while keeping residents comfortable as they access their vehicles in style!
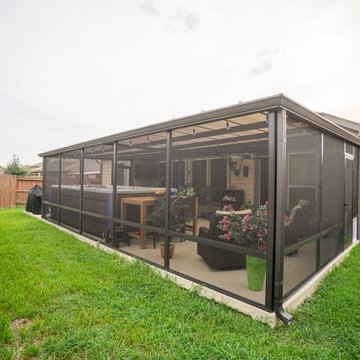
You can swim and enjoy a tropical atmosphere year-round in this gorgeous covered outdoor patio with a swim spa!
Key Features of this project include:
- Endless Pools X500 Swim Spa
- CoolZone water temperature feature for the swim spa
-513 sq. ft. of Comfort Decking in the color "Desert Wind"
- Custom-made 18 x 30 Aluminum patio extension with screens, doors, and doggy access door!
- Polycarbonate topper on the patio extension
トロピカルスタイルのテラス・中庭の写真
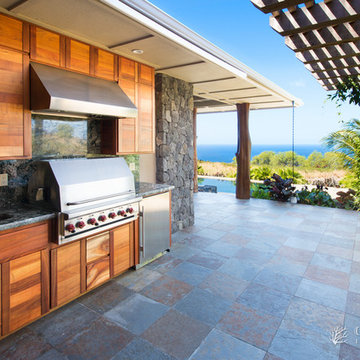
Christine Shepard, Coral Cove Imagery
ハワイにあるラグジュアリーな広いトロピカルスタイルのおしゃれな裏庭のテラス (アウトドアキッチン、張り出し屋根) の写真
ハワイにあるラグジュアリーな広いトロピカルスタイルのおしゃれな裏庭のテラス (アウトドアキッチン、張り出し屋根) の写真
2
