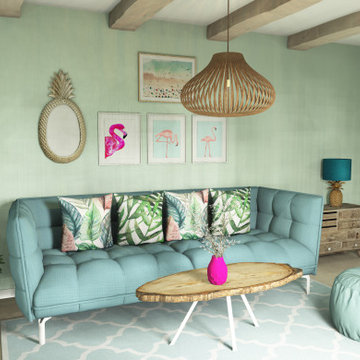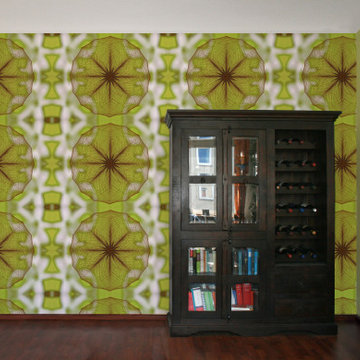絞り込み:
資材コスト
並び替え:今日の人気順
写真 1〜20 枚目(全 21 枚)
1/4
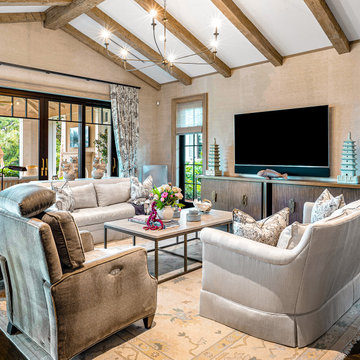
マイアミにあるラグジュアリーな巨大なトロピカルスタイルのおしゃれなオープンリビング (濃色無垢フローリング、暖炉なし、壁掛け型テレビ、茶色い床、三角天井、壁紙、ベージュの天井、ベージュの壁) の写真
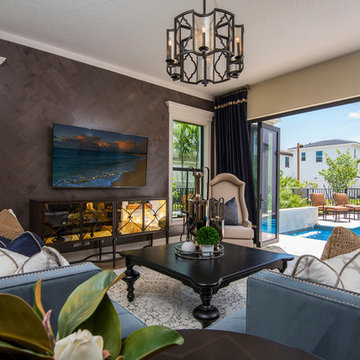
This family room is a study in the modern Mediterranean style, combining tradition with modern elegance.
マイアミにあるトロピカルスタイルのおしゃれなリビング (ベージュの壁、壁掛け型テレビ、青いソファ、壁紙、無垢フローリング、茶色い床、白い天井) の写真
マイアミにあるトロピカルスタイルのおしゃれなリビング (ベージュの壁、壁掛け型テレビ、青いソファ、壁紙、無垢フローリング、茶色い床、白い天井) の写真

This 1990s brick home had decent square footage and a massive front yard, but no way to enjoy it. Each room needed an update, so the entire house was renovated and remodeled, and an addition was put on over the existing garage to create a symmetrical front. The old brown brick was painted a distressed white.
The 500sf 2nd floor addition includes 2 new bedrooms for their teen children, and the 12'x30' front porch lanai with standing seam metal roof is a nod to the homeowners' love for the Islands. Each room is beautifully appointed with large windows, wood floors, white walls, white bead board ceilings, glass doors and knobs, and interior wood details reminiscent of Hawaiian plantation architecture.
The kitchen was remodeled to increase width and flow, and a new laundry / mudroom was added in the back of the existing garage. The master bath was completely remodeled. Every room is filled with books, and shelves, many made by the homeowner.
Project photography by Kmiecik Imagery.
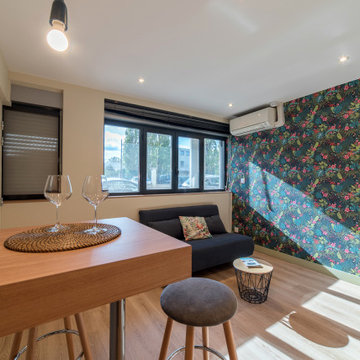
リヨンにある低価格の小さなトロピカルスタイルのおしゃれなオープンリビング (ベージュの壁、無垢フローリング、壁掛け型テレビ、茶色い床、壁紙) の写真
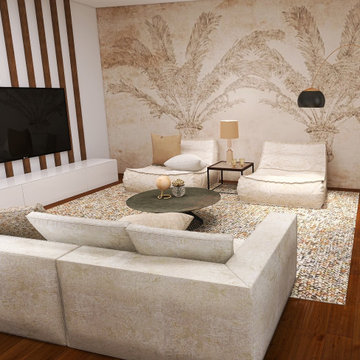
ライプツィヒにある高級な広いトロピカルスタイルのおしゃれなオープンリビング (ベージュの壁、無垢フローリング、壁掛け型テレビ、茶色い床、壁紙) の写真
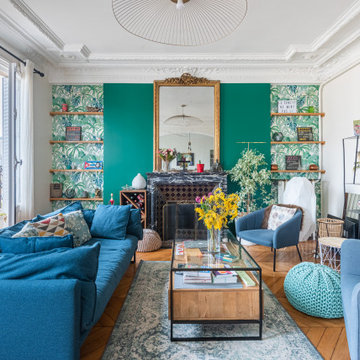
パリにあるお手頃価格の中くらいなトロピカルスタイルのおしゃれなLDK (ライブラリー、緑の壁、淡色無垢フローリング、標準型暖炉、石材の暖炉まわり、テレビなし、茶色い床、壁紙) の写真
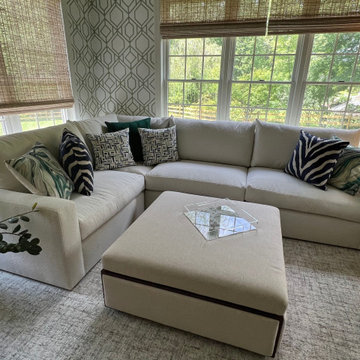
We used Hunter Douglas Woven Wood shades to give this a light airy look even when the shades were down. They are motorized which means the owners can enjoy privacy or total open windows that move with the time of the day.
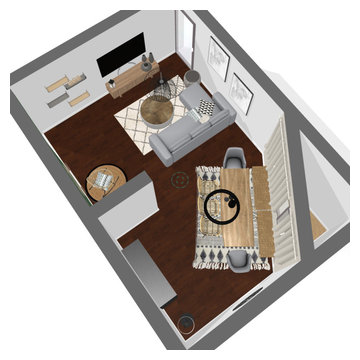
Version2
Je suis intervenue pour aider mes clients afin d’ aménager leur salle-à-manger ainsi que leur entrée. Ils souhaitaient un style ethnique pour leur salon/salle à manger. Pour leur entrée, le choix était libre mais avec le désir d’avoir un grand miroir baroque ainsi qu’un grand rangement.
Deux propositions pour le salon/salle à manger ont été proposées.
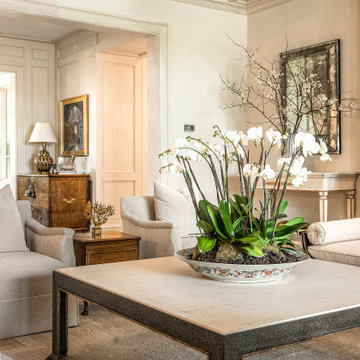
マイアミにあるラグジュアリーな巨大なトロピカルスタイルのおしゃれなオープンリビング (濃色無垢フローリング、標準型暖炉、石材の暖炉まわり、テレビなし、茶色い床、壁紙、ベージュの壁) の写真
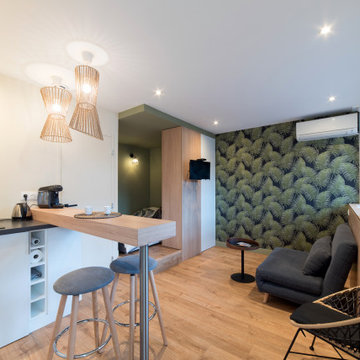
リヨンにある低価格の小さなトロピカルスタイルのおしゃれなオープンリビング (ベージュの壁、無垢フローリング、壁掛け型テレビ、茶色い床、壁紙) の写真
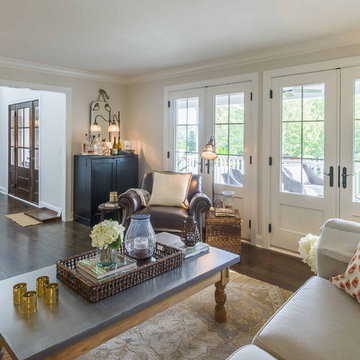
This 1990s brick home had decent square footage and a massive front yard, but no way to enjoy it. Each room needed an update, so the entire house was renovated and remodeled, and an addition was put on over the existing garage to create a symmetrical front. The old brown brick was painted a distressed white.
The 500sf 2nd floor addition includes 2 new bedrooms for their teen children, and the 12'x30' front porch lanai with standing seam metal roof is a nod to the homeowners' love for the Islands. Each room is beautifully appointed with large windows, wood floors, white walls, white bead board ceilings, glass doors and knobs, and interior wood details reminiscent of Hawaiian plantation architecture.
The kitchen was remodeled to increase width and flow, and a new laundry / mudroom was added in the back of the existing garage. The master bath was completely remodeled. Every room is filled with books, and shelves, many made by the homeowner.
Project photography by Kmiecik Imagery.

This 1990s brick home had decent square footage and a massive front yard, but no way to enjoy it. Each room needed an update, so the entire house was renovated and remodeled, and an addition was put on over the existing garage to create a symmetrical front. The old brown brick was painted a distressed white.
The 500sf 2nd floor addition includes 2 new bedrooms for their teen children, and the 12'x30' front porch lanai with standing seam metal roof is a nod to the homeowners' love for the Islands. Each room is beautifully appointed with large windows, wood floors, white walls, white bead board ceilings, glass doors and knobs, and interior wood details reminiscent of Hawaiian plantation architecture.
The kitchen was remodeled to increase width and flow, and a new laundry / mudroom was added in the back of the existing garage. The master bath was completely remodeled. Every room is filled with books, and shelves, many made by the homeowner.
Project photography by Kmiecik Imagery.
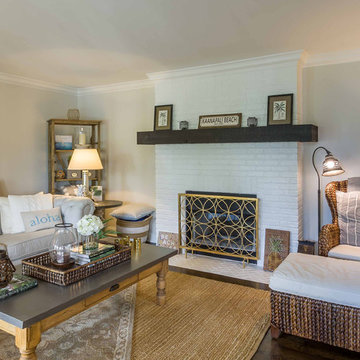
This 1990s brick home had decent square footage and a massive front yard, but no way to enjoy it. Each room needed an update, so the entire house was renovated and remodeled, and an addition was put on over the existing garage to create a symmetrical front. The old brown brick was painted a distressed white.
The 500sf 2nd floor addition includes 2 new bedrooms for their teen children, and the 12'x30' front porch lanai with standing seam metal roof is a nod to the homeowners' love for the Islands. Each room is beautifully appointed with large windows, wood floors, white walls, white bead board ceilings, glass doors and knobs, and interior wood details reminiscent of Hawaiian plantation architecture.
The kitchen was remodeled to increase width and flow, and a new laundry / mudroom was added in the back of the existing garage. The master bath was completely remodeled. Every room is filled with books, and shelves, many made by the homeowner.
Project photography by Kmiecik Imagery.
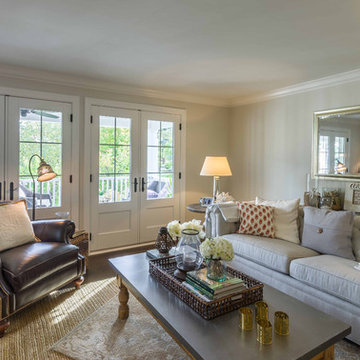
This 1990s brick home had decent square footage and a massive front yard, but no way to enjoy it. Each room needed an update, so the entire house was renovated and remodeled, and an addition was put on over the existing garage to create a symmetrical front. The old brown brick was painted a distressed white.
The 500sf 2nd floor addition includes 2 new bedrooms for their teen children, and the 12'x30' front porch lanai with standing seam metal roof is a nod to the homeowners' love for the Islands. Each room is beautifully appointed with large windows, wood floors, white walls, white bead board ceilings, glass doors and knobs, and interior wood details reminiscent of Hawaiian plantation architecture.
The kitchen was remodeled to increase width and flow, and a new laundry / mudroom was added in the back of the existing garage. The master bath was completely remodeled. Every room is filled with books, and shelves, many made by the homeowner.
Project photography by Kmiecik Imagery.
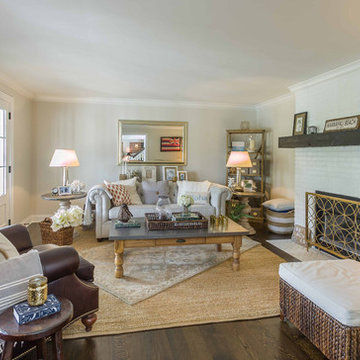
This 1990s brick home had decent square footage and a massive front yard, but no way to enjoy it. Each room needed an update, so the entire house was renovated and remodeled, and an addition was put on over the existing garage to create a symmetrical front. The old brown brick was painted a distressed white.
The 500sf 2nd floor addition includes 2 new bedrooms for their teen children, and the 12'x30' front porch lanai with standing seam metal roof is a nod to the homeowners' love for the Islands. Each room is beautifully appointed with large windows, wood floors, white walls, white bead board ceilings, glass doors and knobs, and interior wood details reminiscent of Hawaiian plantation architecture.
The kitchen was remodeled to increase width and flow, and a new laundry / mudroom was added in the back of the existing garage. The master bath was completely remodeled. Every room is filled with books, and shelves, many made by the homeowner.
Project photography by Kmiecik Imagery.
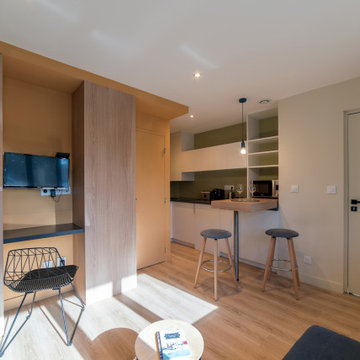
リヨンにある低価格の小さなトロピカルスタイルのおしゃれなオープンリビング (ベージュの壁、無垢フローリング、壁掛け型テレビ、茶色い床、壁紙) の写真
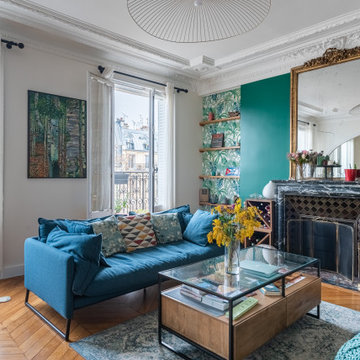
パリにあるお手頃価格の中くらいなトロピカルスタイルのおしゃれなLDK (ライブラリー、緑の壁、淡色無垢フローリング、標準型暖炉、石材の暖炉まわり、テレビなし、茶色い床、壁紙) の写真
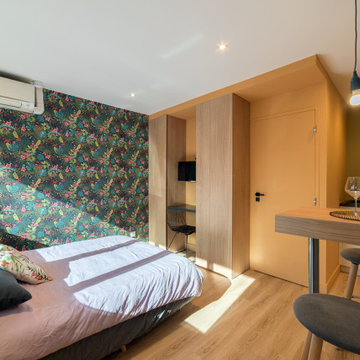
リヨンにある低価格の小さなトロピカルスタイルのおしゃれなオープンリビング (ベージュの壁、無垢フローリング、壁掛け型テレビ、茶色い床、壁紙) の写真
トロピカルスタイルのリビング・居間 (茶色い床、壁紙) の写真
1




