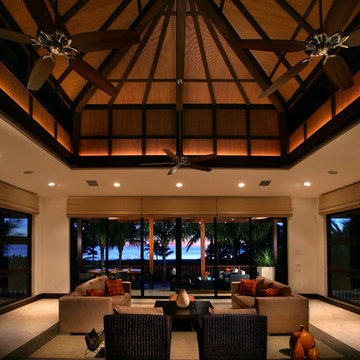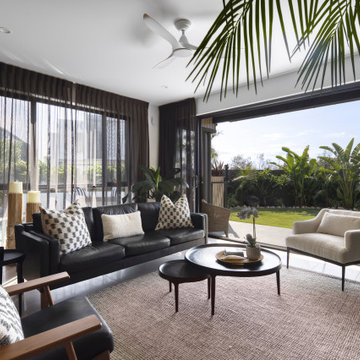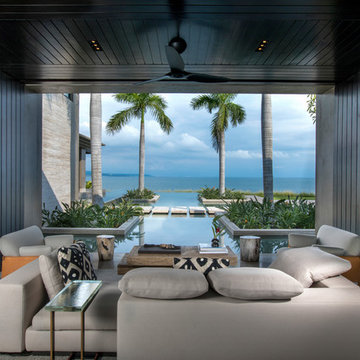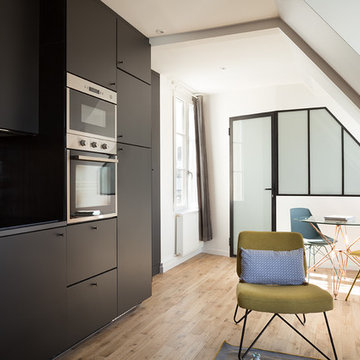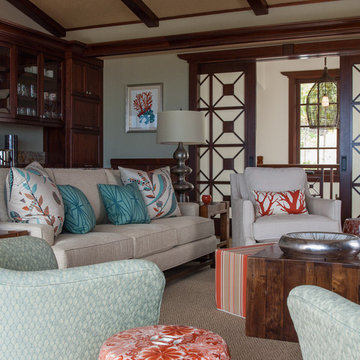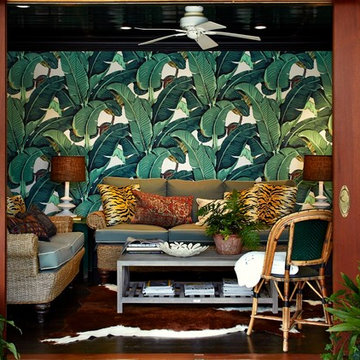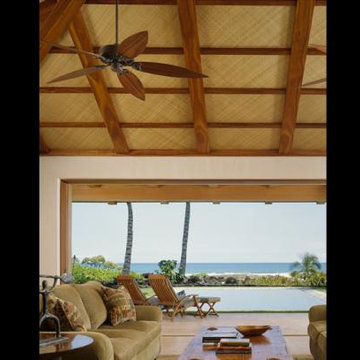絞り込み:
資材コスト
並び替え:今日の人気順
写真 1〜20 枚目(全 496 枚)
1/4

The family room is anchored by table with chrome details and painted driftwood top. The linen color of the sofa matches almost perfectly with the ocean in the background, while a custom striped rug helps pick up other subtle color tones in the room.

Inspiration for a modern open concept condo with light wood floor, staged in a Boho chic style with tropical plants, dark green sofa, boho accent cushions, boho rug, rattan accent table, African masks

An alternate view of the atrium.
Garden Atriums is a green residential community in Poquoson, Virginia that combines the peaceful natural beauty of the land with the practicality of sustainable living. Garden Atrium homes are designed to be eco-friendly with zero cost utilities and to maximize the amount of green space and natural sunlight. All homeowners share a private park that includes a pond, gazebo, fruit orchard, fountain and space for a personal garden. The advanced architectural design of the house allows the maximum amount of available sunlight to be available in the house; a large skylight in the center of the house covers a complete atrium garden. Green Features include passive solar heating and cooling, closed-loop geothermal system, exterior photovoltaic panel generates power for the house, superior insulation, individual irrigation systems that employ rainwater harvesting.
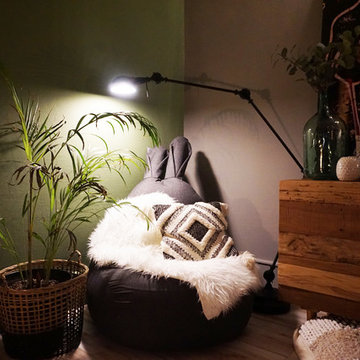
charlotte surleau décoration
他の地域にあるお手頃価格の広いトロピカルスタイルのおしゃれな独立型リビング (緑の壁、ラミネートの床、コーナー設置型暖炉、石材の暖炉まわり、ベージュの床) の写真
他の地域にあるお手頃価格の広いトロピカルスタイルのおしゃれな独立型リビング (緑の壁、ラミネートの床、コーナー設置型暖炉、石材の暖炉まわり、ベージュの床) の写真
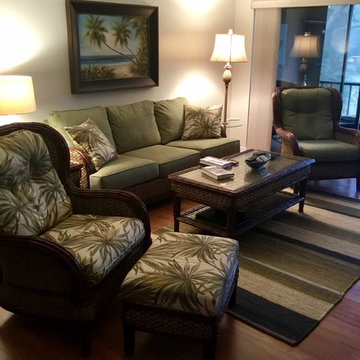
Upholstery and Tables by Capris Furniture. Rug by Jaipur Living
オーランドにあるトロピカルスタイルのおしゃれなファミリールームの写真
オーランドにあるトロピカルスタイルのおしゃれなファミリールームの写真
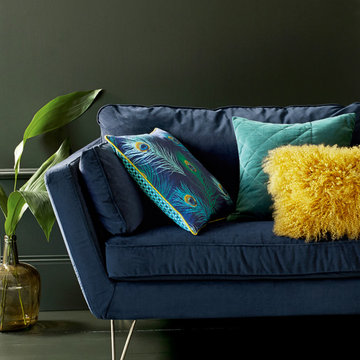
Le canapé velours 3, 4 ou 5 places Topim. Son revêtement velours lui apporte un charme 100% naturel et très élégant. Fabrication française.
Référence produit Canapé :500809592
Référence Coussin plume de Paon : 501055447
Référence Coussin laine jaune : 501035973
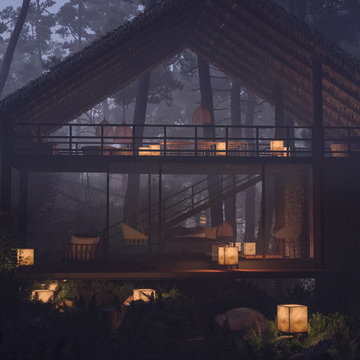
Hidden away amidst the wilderness in the outskirts of the central province of Sri Lanka, is a modern take of a lightweight timber Eco-Cottage consisting of 2 living levels. The cottage takes up a mere footprint of 500 square feet of land, and the structure is raised above ground level and held by stilts, reducing the disturbance to the fauna and flora. The entrance to the cottage is across a suspended timber bridge hanging over the ground cover. The timber planks are spaced apart to give a delicate view of the green living belt below.
Even though an H-iron framework is used for the formation of the shell, it is finished with earthy toned materials such as timber flooring, timber cladded ceiling and trellis, feature rock walls and a hay-thatched roof.
The bedroom and the open washroom is placed on the ground level closer to the natural ground cover filled with delicate living things to make the sleeper or the user of the space feel more in one with nature, and the use of sheer glass around the bedroom further enhances the experience of living outdoors with the luxuries of indoor living.
The living and dining spaces are on the upper deck level. The steep set roof hangs over the spaces giving ample shelter underneath. The living room and dining spaces are fully open to nature with a minimal handrail to determine the usable space from the outdoors. The cottage is lit up by the use of floor lanterns made up of pale cloth, again maintaining the minimal disturbance to the surroundings.
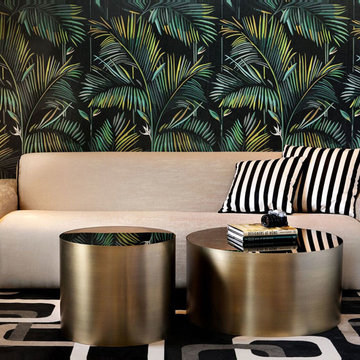
Sasha Modern Italian small table shown in marquinia black with bronzed base. This designer furniture collection combines fashion with furniture. Finishes: black or white lacquer, mirror, marquinia black, emperador dark, and carrara white. Base available in black, white and bronze. Made in Italy.
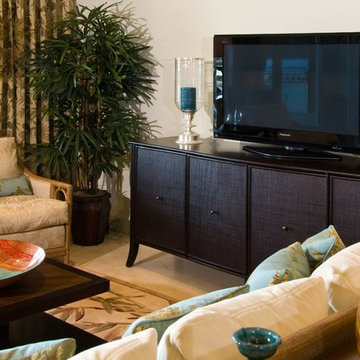
Interior Design by Valorie Spence,
Interior Design Solutions, www.idsmaui.com,
Greg Hoxsie photography
ハワイにあるトロピカルスタイルのおしゃれなリビングの写真
ハワイにあるトロピカルスタイルのおしゃれなリビングの写真

Here's what our clients from this project had to say:
We LOVE coming home to our newly remodeled and beautiful 41 West designed and built home! It was such a pleasure working with BJ Barone and especially Paul Widhalm and the entire 41 West team. Everyone in the organization is incredibly professional and extremely responsive. Personal service and strong attention to the client and details are hallmarks of the 41 West construction experience. Paul was with us every step of the way as was Ed Jordon (Gary David Designs), a 41 West highly recommended designer. When we were looking to build our dream home, we needed a builder who listened and understood how to bring our ideas and dreams to life. They succeeded this with the utmost honesty, integrity and quality!
41 West has exceeded our expectations every step of the way, and we have been overwhelmingly impressed in all aspects of the project. It has been an absolute pleasure working with such devoted, conscientious, professionals with expertise in their specific fields. Paul sets the tone for excellence and this level of dedication carries through the project. We so appreciated their commitment to perfection...So much so that we also hired them for two more remodeling projects.
We love our home and would highly recommend 41 West to anyone considering building or remodeling a home.
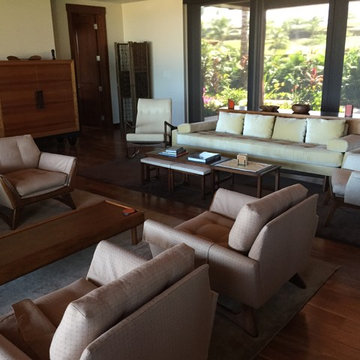
Ian Lindsey
ハワイにある中くらいなトロピカルスタイルのおしゃれなリビング (ベージュの壁、無垢フローリング、暖炉なし、テレビなし) の写真
ハワイにある中くらいなトロピカルスタイルのおしゃれなリビング (ベージュの壁、無垢フローリング、暖炉なし、テレビなし) の写真
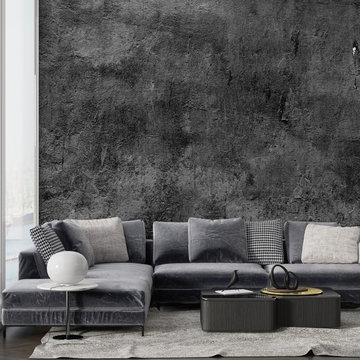
Our peel and stick wallpaper is re-usable and environmentally friendly. Best Peel and Stick Wallpaper in the USA.
ボストンにあるトロピカルスタイルのおしゃれなリビングの写真
ボストンにあるトロピカルスタイルのおしゃれなリビングの写真
黒い、ピンクのトロピカルスタイルのリビング・居間の写真
1




