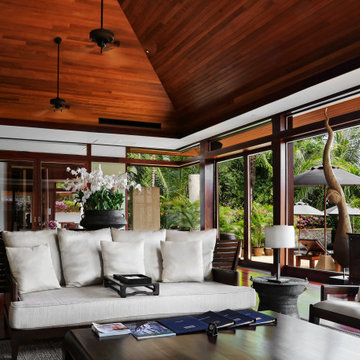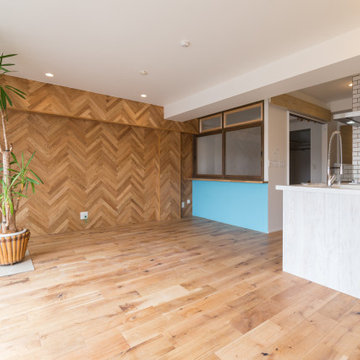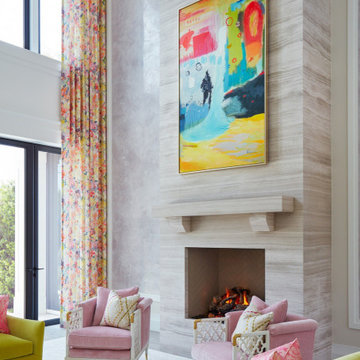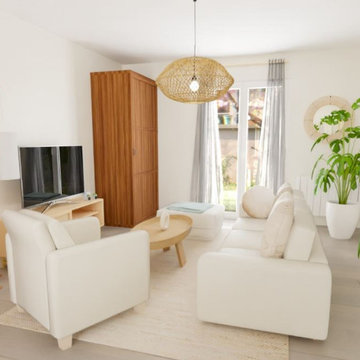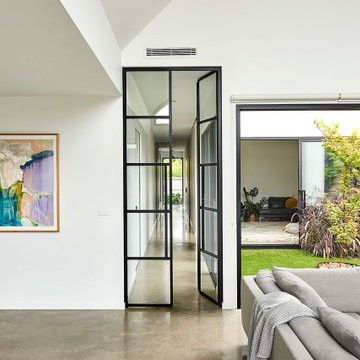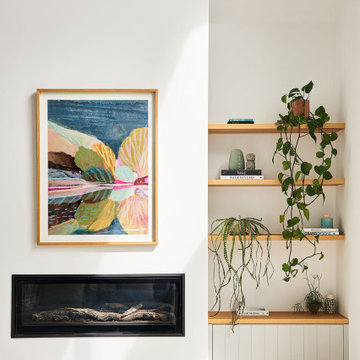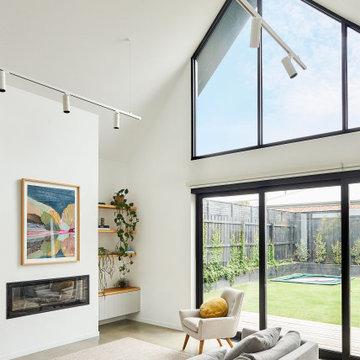絞り込み:
資材コスト
並び替え:今日の人気順
写真 21〜40 枚目(全 51 枚)
1/4
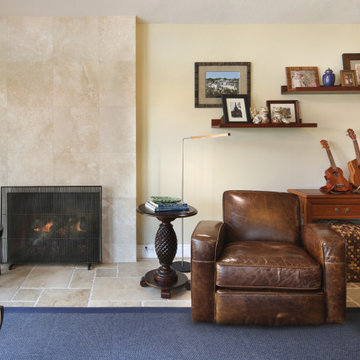
A very outdated layout and furniture left this prominent space in our client's home ignored, dark, and unused. Updating the furniture to reflect their style and opening up the layout brought harmony to their home and created a space that they celebrate and utilize daily.
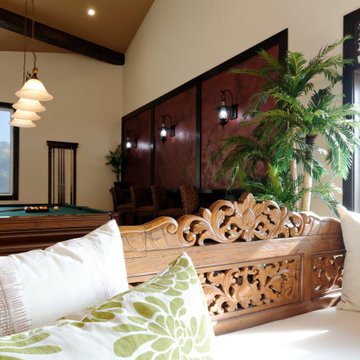
This extravagant design was inspired by the clients’ love for Bali where they went for their honeymoon. The ambience of this cliff top property is purposely designed with pure living comfort in mind while it is also a perfect sanctuary for entertaining a large party. The luxurious kitchen has amenities that reign in harmony with contemporary Balinese decor, and it flows into the open stylish dining area. Dynamic traditional Balinese ceiling juxtaposes complement the great entertaining room that already has a highly decorative full-size bar, compelling wall bar table, and beautiful custom window frames. Various vintage furniture styles are incorporated throughout to represent the rich Balinese cultural heritage ranging from the primitive folk style to the Dutch Colonial and the Chinese styles.
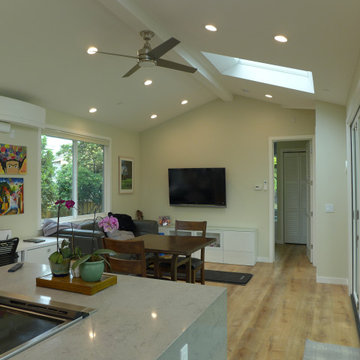
サンフランシスコにあるお手頃価格の中くらいなトロピカルスタイルのおしゃれなLDK (ベージュの壁、淡色無垢フローリング、壁掛け型テレビ、茶色い床、三角天井) の写真
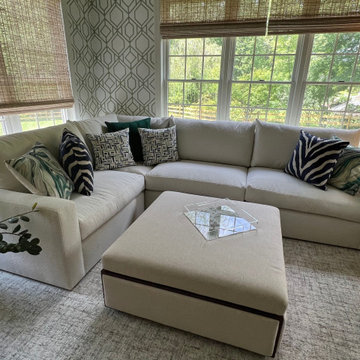
We used Hunter Douglas Woven Wood shades to give this a light airy look even when the shades were down. They are motorized which means the owners can enjoy privacy or total open windows that move with the time of the day.
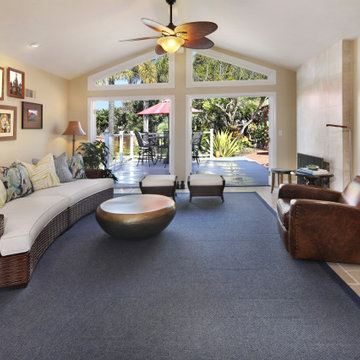
A very outdated layout and furniture left this prominent space in our client's home ignored, dark, and unused. Updating the furniture to reflect their style and opening up the layout brought harmony to their home and created a space that they celebrate and utilize daily.
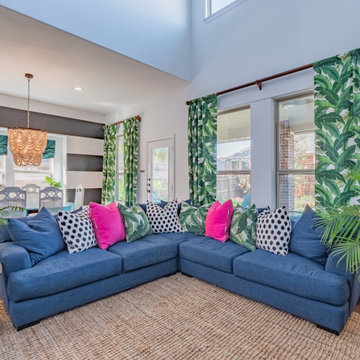
ダラスにあるお手頃価格の広いトロピカルスタイルのおしゃれなLDK (白い壁、クッションフロア、コーナー設置型暖炉、タイルの暖炉まわり、茶色い床、三角天井) の写真
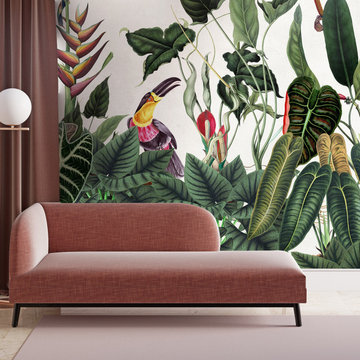
Fabrication : Fabriqué en France
Format : Lé standard L 48 x H 260 cm
Trois Formats Standards:
- PACK S - 192x260 cm - 4 lés
- PACK M - 384x260 cm- 8 lés
- PACK L- 564 x 260 cm- 12-lés
Type de colle : Colle pour papier peint intissé
Répétition : Les packs ne se raccordent pas entre eux, pour un devis de fresque personnalisée faites votre demande sur : contact@superwall.fr
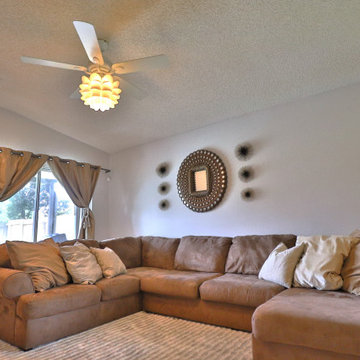
オーランドにある高級な中くらいなトロピカルスタイルのおしゃれなLDK (グレーの壁、カーペット敷き、標準型暖炉、タイルの暖炉まわり、壁掛け型テレビ、グレーの床、三角天井) の写真
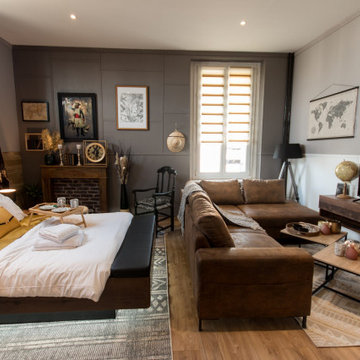
Un appartement où on se sent l’âme d’un explorateur, d’un voyageur.
ストラスブールにある小さなトロピカルスタイルのおしゃれなリビング (グレーの壁、無垢フローリング、石材の暖炉まわり、コーナー型テレビ、茶色い床、クロスの天井) の写真
ストラスブールにある小さなトロピカルスタイルのおしゃれなリビング (グレーの壁、無垢フローリング、石材の暖炉まわり、コーナー型テレビ、茶色い床、クロスの天井) の写真
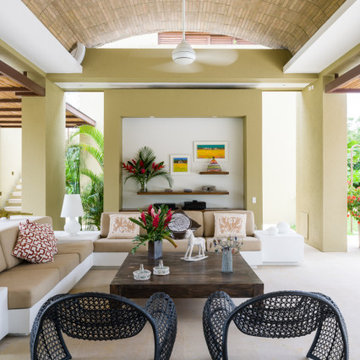
Diseño y construcción.
他の地域にある高級な広いトロピカルスタイルのおしゃれなファミリールーム (緑の壁、ライムストーンの床、三角天井、レンガ壁) の写真
他の地域にある高級な広いトロピカルスタイルのおしゃれなファミリールーム (緑の壁、ライムストーンの床、三角天井、レンガ壁) の写真

ジーロングにある中くらいなトロピカルスタイルのおしゃれなオープンリビング (白い壁、コンクリートの床、標準型暖炉、漆喰の暖炉まわり、グレーの床、三角天井) の写真
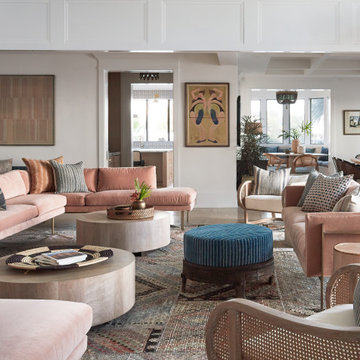
Coconut Grove is Southwest of Miami beach near coral gables and south of downtown. It’s a very lush and charming neighborhood. It’s one of the oldest neighborhoods and is protected historically. It hugs the shoreline of Biscayne Bay. The 10,000sft project was originally built
17 years ago and was purchased as a vacation home. Prior to the renovation the owners could not get past all the brown. He sails and they have a big extended family with 6 kids in between them. The clients wanted a comfortable and causal vibe where nothing is too precious. They wanted to be able to sit on anything in a bathing suit. KitchenLab interiors used lots of linen and indoor/outdoor fabrics to ensure durability. Much of the house is outside with a covered logia.
The design doctor ordered the 1st prescription for the house- retooling but not gutting. The clients wanted to be living and functioning in the home by November 1st with permits the construction began in August. The KitchenLab Interiors (KLI) team began design in May so it was a tight timeline! KLI phased the project and did a partial renovation on all guest baths. They waited to do the master bath until May. The home includes 7 bathrooms + the master. All existing plumbing fixtures were Waterworks so KLI kept those along with some tile but brought in Tabarka tile. The designers wanted to bring in vintage hacienda Spanish with a small European influence- the opposite of Miami modern. One of the ways they were able to accomplish this was with terracotta flooring that has patina. KLI set out to create a boutique hotel where each bath is similar but different. Every detail was designed with the guest in mind- they even designed a place for suitcases.
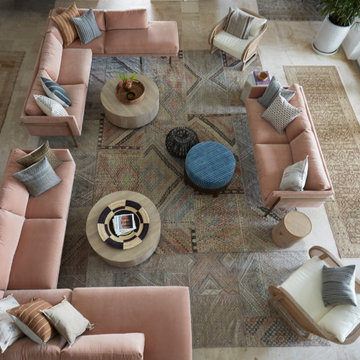
Coconut Grove is Southwest of Miami beach near coral gables and south of downtown. It’s a very lush and charming neighborhood. It’s one of the oldest neighborhoods and is protected historically. It hugs the shoreline of Biscayne Bay. The 10,000sft project was originally built
17 years ago and was purchased as a vacation home. Prior to the renovation the owners could not get past all the brown. He sails and they have a big extended family with 6 kids in between them. The clients wanted a comfortable and causal vibe where nothing is too precious. They wanted to be able to sit on anything in a bathing suit. KitchenLab interiors used lots of linen and indoor/outdoor fabrics to ensure durability. Much of the house is outside with a covered logia.
The design doctor ordered the 1st prescription for the house- retooling but not gutting. The clients wanted to be living and functioning in the home by November 1st with permits the construction began in August. The KitchenLab Interiors (KLI) team began design in May so it was a tight timeline! KLI phased the project and did a partial renovation on all guest baths. They waited to do the master bath until May. The home includes 7 bathrooms + the master. All existing plumbing fixtures were Waterworks so KLI kept those along with some tile but brought in Tabarka tile. The designers wanted to bring in vintage hacienda Spanish with a small European influence- the opposite of Miami modern. One of the ways they were able to accomplish this was with terracotta flooring that has patina. KLI set out to create a boutique hotel where each bath is similar but different. Every detail was designed with the guest in mind- they even designed a place for suitcases.
トロピカルスタイルのリビング・居間 (三角天井、クロスの天井) の写真
2




