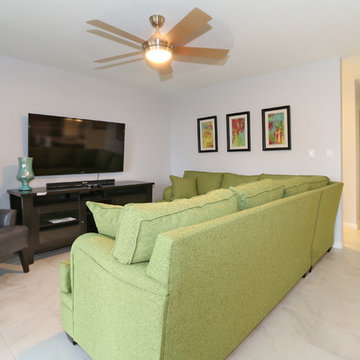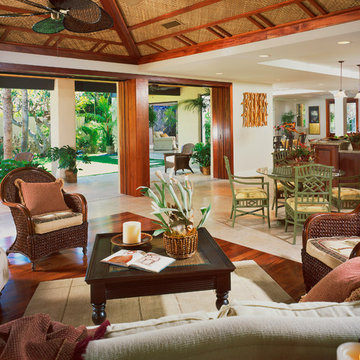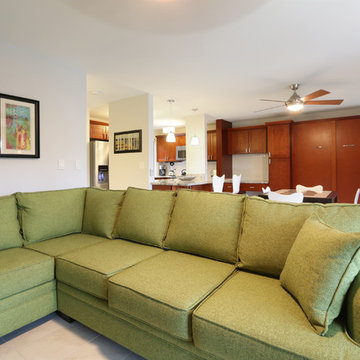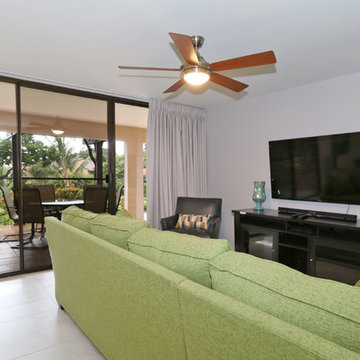高級なトロピカルスタイルのリビング (暖炉なし、薪ストーブ、磁器タイルの床、クッションフロア) の写真
絞り込み:
資材コスト
並び替え:今日の人気順
写真 1〜20 枚目(全 20 枚)
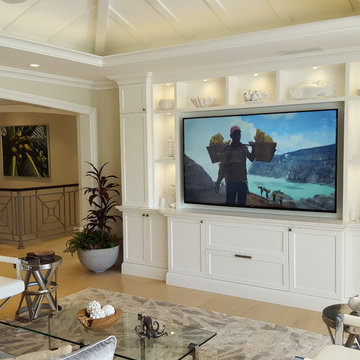
Built in 1998, the 2,800 sq ft house was lacking the charm and amenities that the location justified. The idea was to give it a "Hawaiiana" plantation feel.
Exterior renovations include staining the tile roof and exposing the rafters by removing the stucco soffits and adding brackets.
Smooth stucco combined with wood siding, expanded rear Lanais, a sweeping spiral staircase, detailed columns, balustrade, all new doors, windows and shutters help achieve the desired effect.
On the pool level, reclaiming crawl space added 317 sq ft. for an additional bedroom suite, and a new pool bathroom was added.
On the main level vaulted ceilings opened up the great room, kitchen, and master suite. Two small bedrooms were combined into a fourth suite and an office was added. Traditional built-in cabinetry and moldings complete the look.
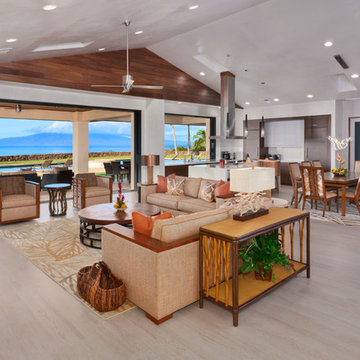
porcelain tile planks (up to 96" x 8")
ハワイにある高級な広いトロピカルスタイルのおしゃれなLDK (磁器タイルの床、白い壁、据え置き型テレビ、暖炉なし、ベージュの床) の写真
ハワイにある高級な広いトロピカルスタイルのおしゃれなLDK (磁器タイルの床、白い壁、据え置き型テレビ、暖炉なし、ベージュの床) の写真
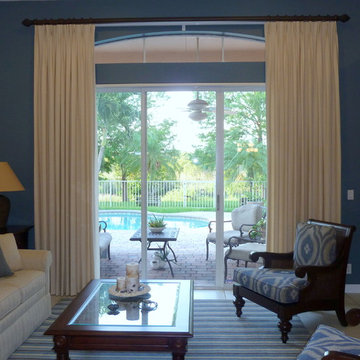
LIVING ROOM FURNISHINGS FOR A CASUAL LIFESTYLE WITH AN INTEREST IN THE NAUTICAL THEME PAIR WITH CUSTOM WINDOW TREATMENTS.
マイアミにある高級な中くらいなトロピカルスタイルのおしゃれな独立型リビング (青い壁、磁器タイルの床、暖炉なし、テレビなし) の写真
マイアミにある高級な中くらいなトロピカルスタイルのおしゃれな独立型リビング (青い壁、磁器タイルの床、暖炉なし、テレビなし) の写真
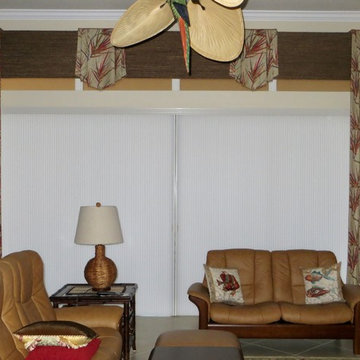
This well designed palm leaf fabric from Harlequin was chosen to compliment the furnishings of this living room. The fixed panels and valances were designed to just embellish the window and it's Florida view.
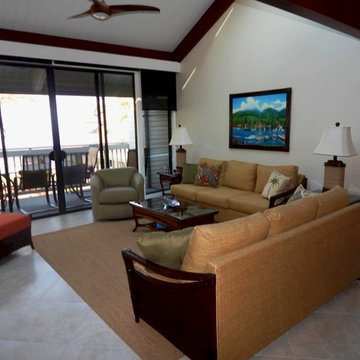
24" x 24" porcelain tile set on the diagonal was used throughout the first floor.Sisal rugs from Pottery Barn have been used to add a bit of warmth and to define the living room and dining spaces.
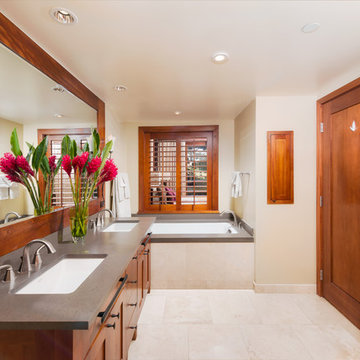
Island Luxury Photogaphy
ハワイにある高級な中くらいなトロピカルスタイルのおしゃれなLDK (ベージュの壁、磁器タイルの床、暖炉なし、ベージュの床) の写真
ハワイにある高級な中くらいなトロピカルスタイルのおしゃれなLDK (ベージュの壁、磁器タイルの床、暖炉なし、ベージュの床) の写真
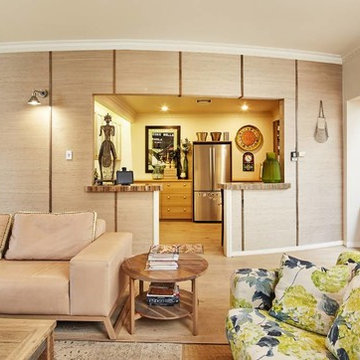
Spectacular multi-level historic building in the centre of Bendigo was fully renovated to house a life-time's collection of eclectic pieces for a Designer couple (and their extended grown-up family).
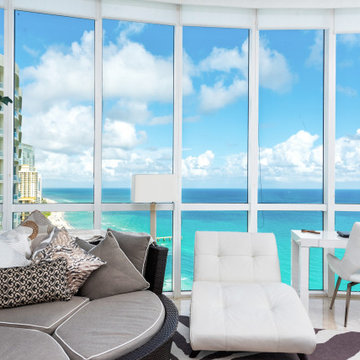
Transform your living space into a coastal oasis with Dream Coast Builders. Our expert team specializes in crafting living room designs that blend comfort, style, and breathtaking views. Whether you're seeking inspiration for your living room or ready to revamp its interior, our comprehensive range of Living Room Furniture and interior ideas will exceed your expectations.
Imagine lounging on plush sofas or an indoor lounge chair while soaking in panoramic vistas through large windows. With a beachside house in Clearwater, FL., 33756, you'll feel the calming presence of the ocean every day. Our interior designs seamlessly integrate beach elements, from the serene blue sky to the refreshing ambiance of coastal living.
Illuminate your space with a floor lamp atop a stylish table that complements your living room tile floor. From concept to completion, Dream Coast Builders ensures every detail is meticulously curated to reflect your vision and enhance the charm of your Tampa home.
Experience the ultimate fusion of luxury and relaxation with Dream Coast Builders. Let us transform your living room into a sanctuary where every glance reminds you of the beauty of coastal living. Contact us today to embark on your remodeling journey.
Contact Us Today to Embark on the Journey of Transforming Your Space Into a True Masterpiece.
https://dreamcoastbuilders.com
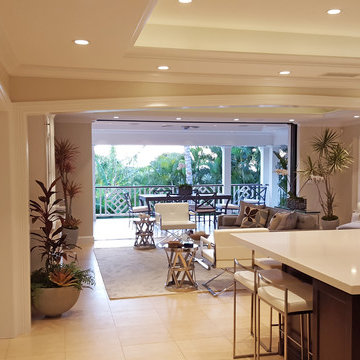
Built in 1998, the 2,800 sq ft house was lacking the charm and amenities that the location justified. The idea was to give it a "Hawaiiana" plantation feel.
Exterior renovations include staining the tile roof and exposing the rafters by removing the stucco soffits and adding brackets.
Smooth stucco combined with wood siding, expanded rear Lanais, a sweeping spiral staircase, detailed columns, balustrade, all new doors, windows and shutters help achieve the desired effect.
On the pool level, reclaiming crawl space added 317 sq ft. for an additional bedroom suite, and a new pool bathroom was added.
On the main level vaulted ceilings opened up the great room, kitchen, and master suite. Two small bedrooms were combined into a fourth suite and an office was added. Traditional built-in cabinetry and moldings complete the look.
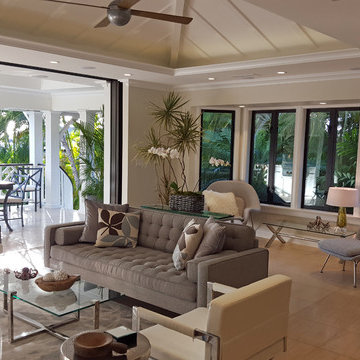
Built in 1998, the 2,800 sq ft house was lacking the charm and amenities that the location justified. The idea was to give it a "Hawaiiana" plantation feel.
Exterior renovations include staining the tile roof and exposing the rafters by removing the stucco soffits and adding brackets.
Smooth stucco combined with wood siding, expanded rear Lanais, a sweeping spiral staircase, detailed columns, balustrade, all new doors, windows and shutters help achieve the desired effect.
On the pool level, reclaiming crawl space added 317 sq ft. for an additional bedroom suite, and a new pool bathroom was added.
On the main level vaulted ceilings opened up the great room, kitchen, and master suite. Two small bedrooms were combined into a fourth suite and an office was added. Traditional built-in cabinetry and moldings complete the look.
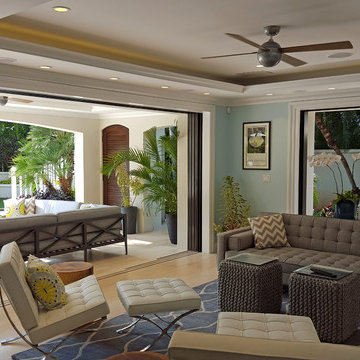
Built in 1998, the 2,800 sq ft house was lacking the charm and amenities that the location justified. The idea was to give it a "Hawaiiana" plantation feel.
Exterior renovations include staining the tile roof and exposing the rafters by removing the stucco soffits and adding brackets.
Smooth stucco combined with wood siding, expanded rear Lanais, a sweeping spiral staircase, detailed columns, balustrade, all new doors, windows and shutters help achieve the desired effect.
On the pool level, reclaiming crawl space added 317 sq ft. for an additional bedroom suite, and a new pool bathroom was added.
On the main level vaulted ceilings opened up the great room, kitchen, and master suite. Two small bedrooms were combined into a fourth suite and an office was added. Traditional built-in cabinetry and moldings complete the look.
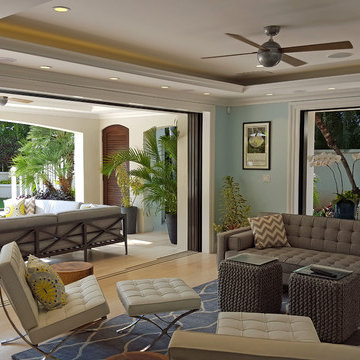
Built in 1998, the 2,800 sq ft house was lacking the charm and amenities that the location justified. The idea was to give it a "Hawaiiana" plantation feel.
Exterior renovations include staining the tile roof and exposing the rafters by removing the stucco soffits and adding brackets.
Smooth stucco combined with wood siding, expanded rear Lanais, a sweeping spiral staircase, detailed columns, balustrade, all new doors, windows and shutters help achieve the desired effect.
On the pool level, reclaiming crawl space added 317 sq ft. for an additional bedroom suite, and a new pool bathroom was added.
On the main level vaulted ceilings opened up the great room, kitchen, and master suite. Two small bedrooms were combined into a fourth suite and an office was added. Traditional built-in cabinetry and moldings complete the look.
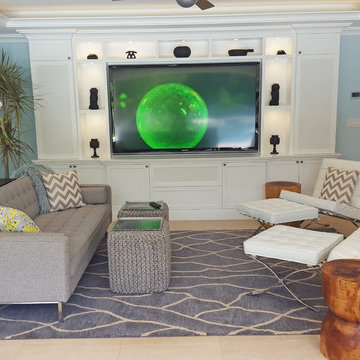
Built in 1998, the 2,800 sq ft house was lacking the charm and amenities that the location justified. The idea was to give it a "Hawaiiana" plantation feel.
Exterior renovations include staining the tile roof and exposing the rafters by removing the stucco soffits and adding brackets.
Smooth stucco combined with wood siding, expanded rear Lanais, a sweeping spiral staircase, detailed columns, balustrade, all new doors, windows and shutters help achieve the desired effect.
On the pool level, reclaiming crawl space added 317 sq ft. for an additional bedroom suite, and a new pool bathroom was added.
On the main level vaulted ceilings opened up the great room, kitchen, and master suite. Two small bedrooms were combined into a fourth suite and an office was added. Traditional built-in cabinetry and moldings complete the look.
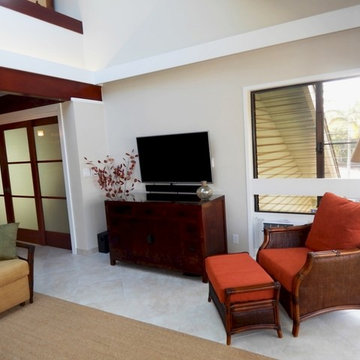
An Asian chest has been used to conceal the audio/video components beneath the wall hung flat screen television.
ハワイにある高級な中くらいなトロピカルスタイルのおしゃれなLDK (ベージュの壁、磁器タイルの床、暖炉なし、壁掛け型テレビ) の写真
ハワイにある高級な中くらいなトロピカルスタイルのおしゃれなLDK (ベージュの壁、磁器タイルの床、暖炉なし、壁掛け型テレビ) の写真
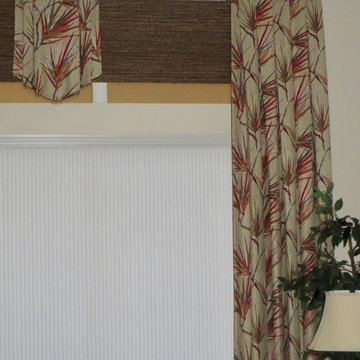
This well designed palm leaf fabric from Harlequin was chosen to compliment the furnishings of this living room. The fixed panels and valances were designed to just embellish the window and it's Florida view.
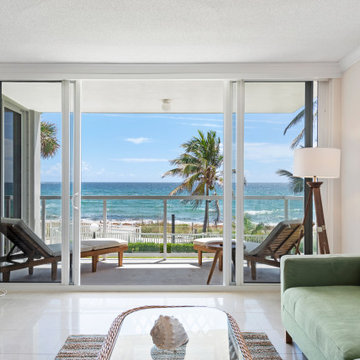
Transform your living room into a coastal sanctuary with Dream Coast Builders in Clearwater, FL. Explore our Living Room Ideas and designs tailored to your modern taste. Remodeling a living room has never been easier, as we seamlessly blend tropical and beach vibes to create a picturesque beach view right from your home. Elevate your living room floor with our exquisite selection of Living Room Furniture, including mats and sofas perfect for relaxation. Enhance the ambiance with Outdoor Lounge Chairs and floor lamps, while our metal railings provide safety without compromising style.
Step into your oasis with our expertly crafted outdoor garden, featuring lush greenery and palm trees that evoke a sense of tranquility. Enjoy the coastal breeze through large sliding doors seamlessly integrating indoor and outdoor living. With Dream Coast Builders, experience the epitome of coastal living with a flat ceiling design that maximizes space and openness.
Located in Clearwater, FL., our services extend to Tampa and surrounding areas, ensuring your living room remodeling project reflects the vibrant energy of coastal living. Trust Dream Coast Builders to turn your living room dreams into reality.
Contact Us Today to Embark on the Journey of Transforming Your Space Into a True Masterpiece.
https://dreamcoastbuilders.com
高級なトロピカルスタイルのリビング (暖炉なし、薪ストーブ、磁器タイルの床、クッションフロア) の写真
1
