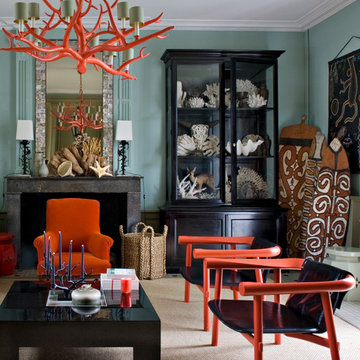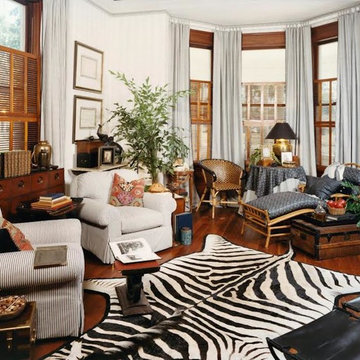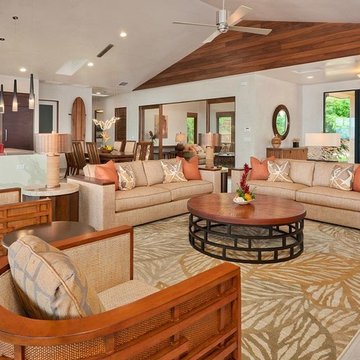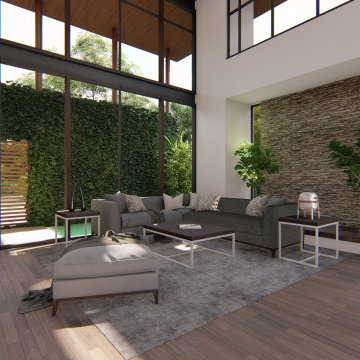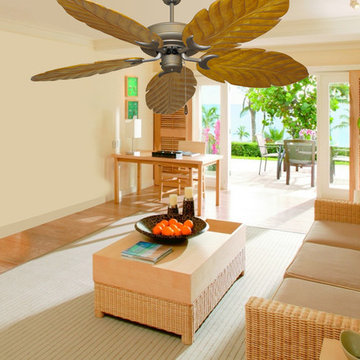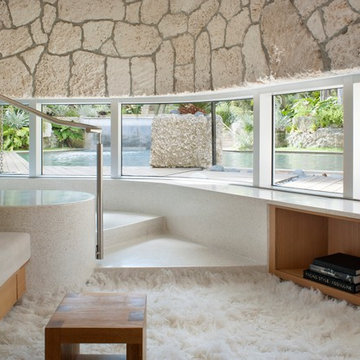高級な、ラグジュアリーな中くらいなトロピカルスタイルの応接間 (ライブラリー) の写真
絞り込み:
資材コスト
並び替え:今日の人気順
写真 1〜20 枚目(全 91 枚)
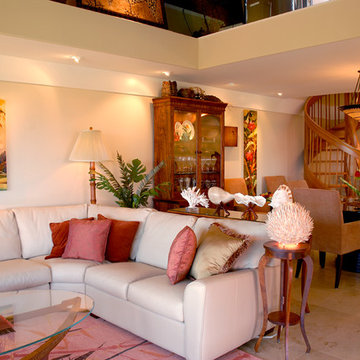
Open floor plan with dining and living space. Accessorized with shells and coral from the sea, tropical plants, and an artisan wood carving. Custom made cherry spiral staircase. The end table, console table, china cabinet and lamp came from Martin and MacArthur in Honolulu. The font door is also made from Koa wood.
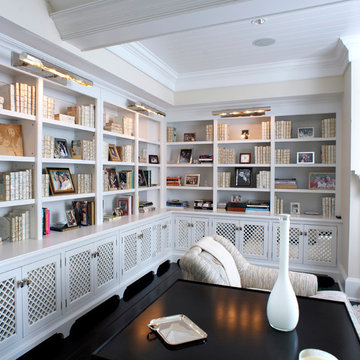
Built In Shelving/Cabinetry by East End Country Kitchens
http://www.TonyLopezPhoto.com
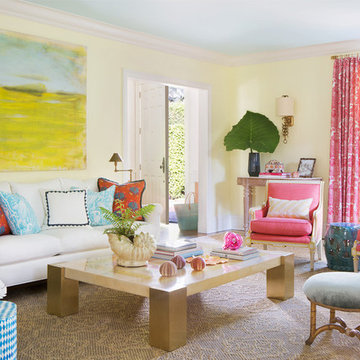
Photo by Jessica Glynn, Styling by Liz Strong
マイアミにあるラグジュアリーな中くらいなトロピカルスタイルのおしゃれなリビング (黄色い壁、黒いソファ) の写真
マイアミにあるラグジュアリーな中くらいなトロピカルスタイルのおしゃれなリビング (黄色い壁、黒いソファ) の写真
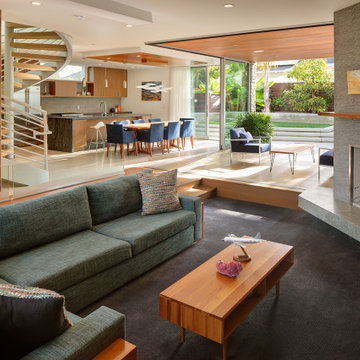
サンディエゴにある高級な中くらいなトロピカルスタイルのおしゃれなリビング (コーナー設置型暖炉、石材の暖炉まわり、カーペット敷き、グレーの床) の写真
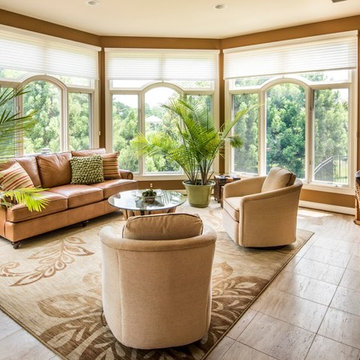
ワシントンD.C.にある高級な中くらいなトロピカルスタイルのおしゃれなリビング (茶色い壁、ライムストーンの床、暖炉なし、ベージュの床) の写真
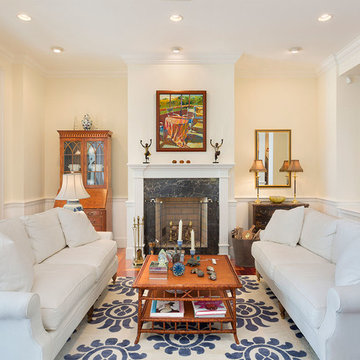
Living Room
他の地域にあるラグジュアリーな中くらいなトロピカルスタイルのおしゃれなリビング (ベージュの壁、標準型暖炉、石材の暖炉まわり、無垢フローリング、テレビなし、茶色い床) の写真
他の地域にあるラグジュアリーな中くらいなトロピカルスタイルのおしゃれなリビング (ベージュの壁、標準型暖炉、石材の暖炉まわり、無垢フローリング、テレビなし、茶色い床) の写真
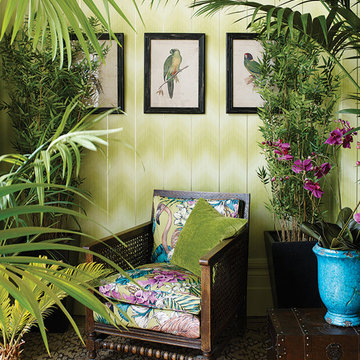
Stoff Flamingo Club und Tapete Danzon (moderne grüne Tapeten), eine Kobination aus klassisch exotisch und modern. gerahmten Bilder von Papageien auf der grünen Tapete und grünes Kissen auf dem Lounge Chair im Wohnzimmer. -
Wallpaper Danzon (green wallcovering) - A chevron stripe set between fine metallic lines, named after Cuban dance music.
Fabrics Flamingo Club - A colourful depiction of flamingos peering though exotic flora, printed on pure cotton.
Foto Stoff Flamingo Club und Tapete Danzon: Osborne & Little für Schulzes Farben- und Tapetenhaus, Interior Designers and Decorators, décorateurs et stylistes d'intérieur, Home Improvement
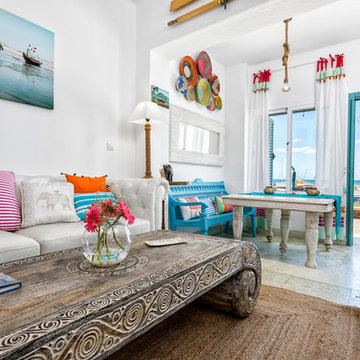
Parte de sesión fotográfica realizada para la nueva propietaria de esta casa marinera enfocada al alquiler vacacional junto al paseo marítimo de Pedregalejo, en Málaga.
www.espaciosyluz.com
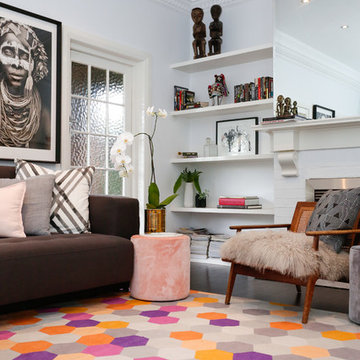
They say the magic thing about home is that it feels good to leave and even better to come back and that is exactly what this family wanted to create when they purchased their Bondi home and prepared to renovate. Like Marilyn Monroe, this 1920’s Californian-style bungalow was born with the bone structure to be a great beauty. From the outset, it was important the design reflect their personal journey as individuals along with celebrating their journey as a family. Using a limited colour palette of white walls and black floors, a minimalist canvas was created to tell their story. Sentimental accents captured from holiday photographs, cherished books, artwork and various pieces collected over the years from their travels added the layers and dimension to the home. Architrave sides in the hallway and cutout reveals were painted in high-gloss black adding contrast and depth to the space. Bathroom renovations followed the black a white theme incorporating black marble with white vein accents and exotic greenery was used throughout the home – both inside and out, adding a lushness reminiscent of time spent in the tropics. Like this family, this home has grown with a 3rd stage now in production - watch this space for more...
Martine Payne & Deen Hameed

This 1990s brick home had decent square footage and a massive front yard, but no way to enjoy it. Each room needed an update, so the entire house was renovated and remodeled, and an addition was put on over the existing garage to create a symmetrical front. The old brown brick was painted a distressed white.
The 500sf 2nd floor addition includes 2 new bedrooms for their teen children, and the 12'x30' front porch lanai with standing seam metal roof is a nod to the homeowners' love for the Islands. Each room is beautifully appointed with large windows, wood floors, white walls, white bead board ceilings, glass doors and knobs, and interior wood details reminiscent of Hawaiian plantation architecture.
The kitchen was remodeled to increase width and flow, and a new laundry / mudroom was added in the back of the existing garage. The master bath was completely remodeled. Every room is filled with books, and shelves, many made by the homeowner.
Project photography by Kmiecik Imagery.
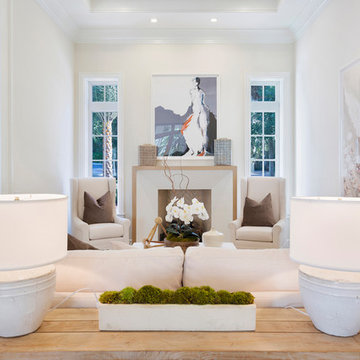
Photography by ibi designs ( http://www.ibidesigns.com)
マイアミにある高級な中くらいなトロピカルスタイルのおしゃれなLDK (ライブラリー、白い壁、標準型暖炉、漆喰の暖炉まわり、テレビなし) の写真
マイアミにある高級な中くらいなトロピカルスタイルのおしゃれなLDK (ライブラリー、白い壁、標準型暖炉、漆喰の暖炉まわり、テレビなし) の写真
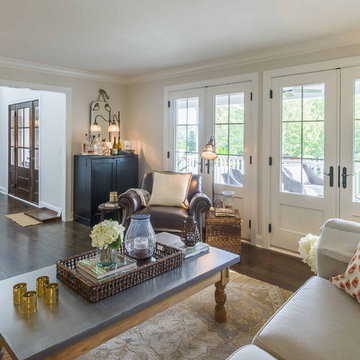
This 1990s brick home had decent square footage and a massive front yard, but no way to enjoy it. Each room needed an update, so the entire house was renovated and remodeled, and an addition was put on over the existing garage to create a symmetrical front. The old brown brick was painted a distressed white.
The 500sf 2nd floor addition includes 2 new bedrooms for their teen children, and the 12'x30' front porch lanai with standing seam metal roof is a nod to the homeowners' love for the Islands. Each room is beautifully appointed with large windows, wood floors, white walls, white bead board ceilings, glass doors and knobs, and interior wood details reminiscent of Hawaiian plantation architecture.
The kitchen was remodeled to increase width and flow, and a new laundry / mudroom was added in the back of the existing garage. The master bath was completely remodeled. Every room is filled with books, and shelves, many made by the homeowner.
Project photography by Kmiecik Imagery.
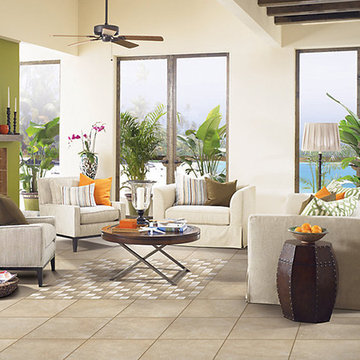
ワシントンD.C.にある高級な中くらいなトロピカルスタイルのおしゃれなリビング (ベージュの壁、セラミックタイルの床、標準型暖炉、テレビなし、タイルの暖炉まわり、ベージュの床) の写真
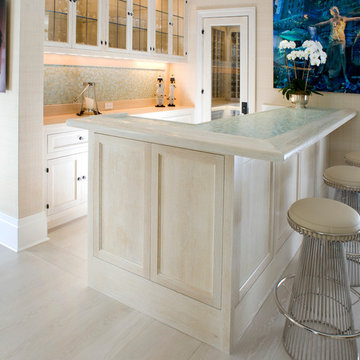
Wet Bar Cabinetry by East End Country Kitchens
Photo by Tony Lopez
ニューヨークにある高級な中くらいなトロピカルスタイルのおしゃれなリビング (ベージュの壁、淡色無垢フローリング、暖炉なし、テレビなし、ベージュの床) の写真
ニューヨークにある高級な中くらいなトロピカルスタイルのおしゃれなリビング (ベージュの壁、淡色無垢フローリング、暖炉なし、テレビなし、ベージュの床) の写真
高級な、ラグジュアリーな中くらいなトロピカルスタイルの応接間 (ライブラリー) の写真
1
