トロピカルスタイルのダイニングキッチン (リノリウムの床) の写真
絞り込み:
資材コスト
並び替え:今日の人気順
写真 1〜5 枚目(全 5 枚)
1/4
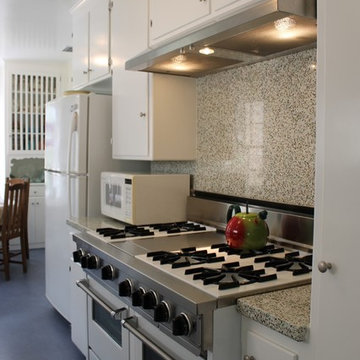
On the opposite wall, the 48” Viking range was to remain. To address the function issue on this side, we replaced the original ceiling exhaust fan with a 48” stainless hood with cabinets above and on the right side. This provided the lighting and ventilation needed, as well as more storage.
Mary Broerman, CCIDC
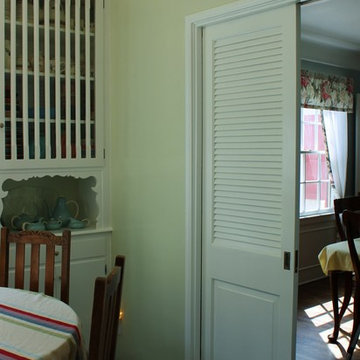
The original display cabinets on either side of the front window had a bench seat under the window. This was replaced with a taller cabinet with drawers and a quartz countertop. As you turn the corner, to the right of these cabinets was a 32” wide pocket door leading to the dining room. This opening was widened to 48” and 2 new pocket doors were installed with the louver design, matching existing doors into the dining room from the opposite side. This creates a better flow between the dining room and kitchen.
Mary Broerman, CCIDC
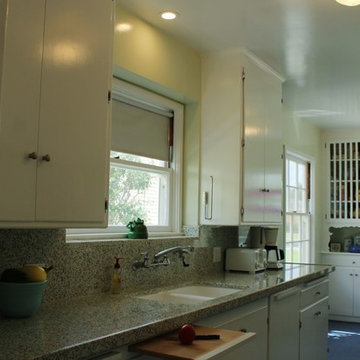
The dishwasher, to the right of the sink, has a wood panel to match the door style and a “bread board” as a handle to keep the original detail. The tall pantry cabinet at the end was also increased in depth to maximize storage. New brushed nickel knobs were installed that have an “earthquake” lock on all cabinets. The double porcelain sink was replaced with a new under mount double sink. The wall faucet was replaced with a Chicago wall faucet to keep that original look. A “soda fountain” style filtered water dispenser was added to the right of the faucet.
Mary Broerman, CCIDC
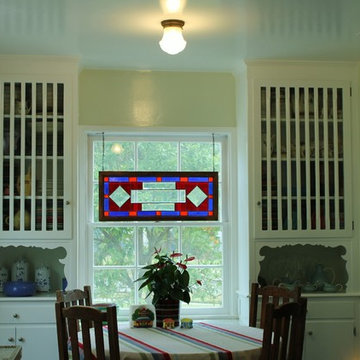
The original display cabinets on either side of the front window had a bench seat under the window. This was replaced with a taller cabinet with drawers and a quartz countertop. As you turn the corner, to the right of these cabinets was a 32” wide pocket door leading to the dining room. This opening was widened to 48” and 2 new pocket doors were installed with the louver design, matching existing doors into the dining room from the opposite side. This creates a better flow between the dining room and kitchen. The walls are painted a light green, another color of the glass chips in the countertops.
Mary Broerman, CCIDC
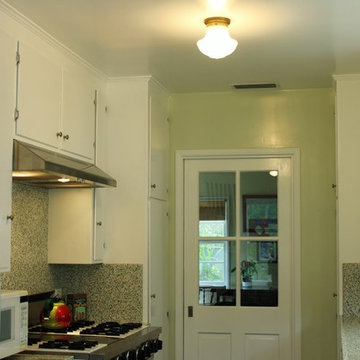
They were torn between keeping tile countertops and backsplash or incorporating a new material that was easier to clean and maintain. The countertop material chosen is quartz composite with glass and granite chips. The front edge on the sink side has a raised lip, similar to the original tile edge. This colorful “beach glass” material was also used on the backsplash for design continuity.
Mary Broerman, CCIDC
トロピカルスタイルのダイニングキッチン (リノリウムの床) の写真
1