トロピカルスタイルのペニンシュラキッチン (シェーカースタイル扉のキャビネット、クオーツストーンカウンター) の写真
絞り込み:
資材コスト
並び替え:今日の人気順
写真 1〜20 枚目(全 20 枚)
1/5

Re-modelling an existing layout from an old country look to a new modern take on country style. This budget kitchen was in need of a makeover and light and bright was a key factor in the re-design.
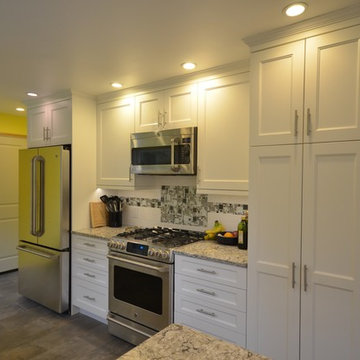
This kitchen is more of a galley style space so we made sure to provide space on either side of the range for prep and working. Balancing the refrigerator and pantry on each end gave a nice clean look and kept the space functional.
Coast to Coast Design, LLC
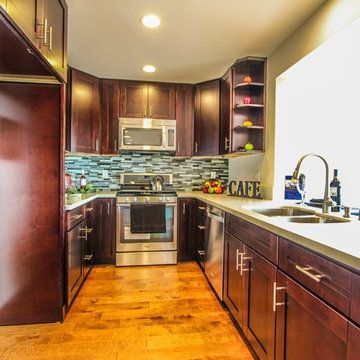
サンディエゴにある小さなトロピカルスタイルのおしゃれなキッチン (ダブルシンク、シェーカースタイル扉のキャビネット、濃色木目調キャビネット、クオーツストーンカウンター、ボーダータイルのキッチンパネル、シルバーの調理設備、無垢フローリング、茶色い床、白いキッチンカウンター、マルチカラーのキッチンパネル) の写真
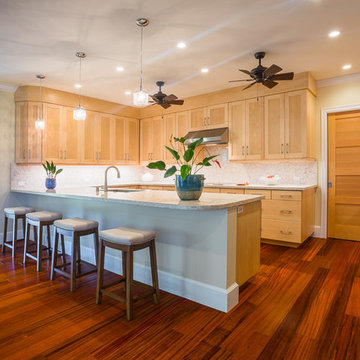
Rex Maximillian
ハワイにある高級な広いトロピカルスタイルのおしゃれなキッチン (アンダーカウンターシンク、シェーカースタイル扉のキャビネット、淡色木目調キャビネット、クオーツストーンカウンター、ベージュキッチンパネル、シルバーの調理設備、無垢フローリング、茶色い床、石タイルのキッチンパネル) の写真
ハワイにある高級な広いトロピカルスタイルのおしゃれなキッチン (アンダーカウンターシンク、シェーカースタイル扉のキャビネット、淡色木目調キャビネット、クオーツストーンカウンター、ベージュキッチンパネル、シルバーの調理設備、無垢フローリング、茶色い床、石タイルのキッチンパネル) の写真
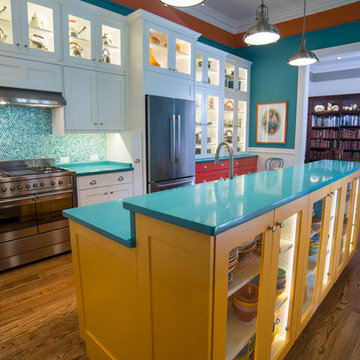
アトランタにある広いトロピカルスタイルのおしゃれなキッチン (アンダーカウンターシンク、シェーカースタイル扉のキャビネット、赤いキャビネット、クオーツストーンカウンター、青いキッチンパネル、モザイクタイルのキッチンパネル、シルバーの調理設備、無垢フローリング) の写真
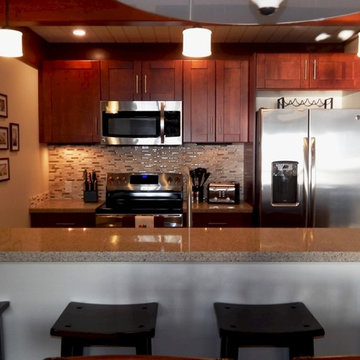
LED lighting was used through out the unit. The kitchen features three pendants above the breakfast bar and LED recessed and under cabinet in the work area.
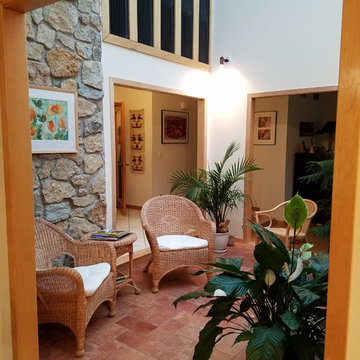
他の地域にある高級な中くらいなトロピカルスタイルのおしゃれなキッチン (アンダーカウンターシンク、シェーカースタイル扉のキャビネット、淡色木目調キャビネット、クオーツストーンカウンター、ベージュキッチンパネル、磁器タイルのキッチンパネル、シルバーの調理設備、セラミックタイルの床) の写真
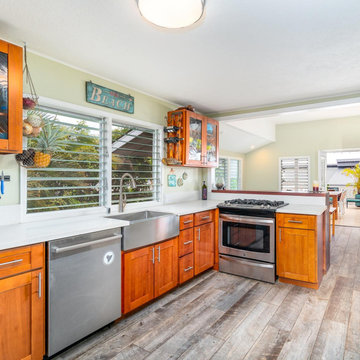
ハワイにあるお手頃価格の広いトロピカルスタイルのおしゃれなキッチン (エプロンフロントシンク、シェーカースタイル扉のキャビネット、中間色木目調キャビネット、クオーツストーンカウンター、白いキッチンパネル、クオーツストーンのキッチンパネル、シルバーの調理設備、磁器タイルの床、グレーの床、白いキッチンカウンター) の写真
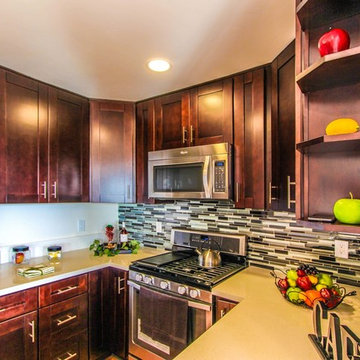
サンディエゴにある小さなトロピカルスタイルのおしゃれなキッチン (ダブルシンク、シェーカースタイル扉のキャビネット、濃色木目調キャビネット、クオーツストーンカウンター、マルチカラーのキッチンパネル、ボーダータイルのキッチンパネル、シルバーの調理設備、無垢フローリング、茶色い床、白いキッチンカウンター) の写真
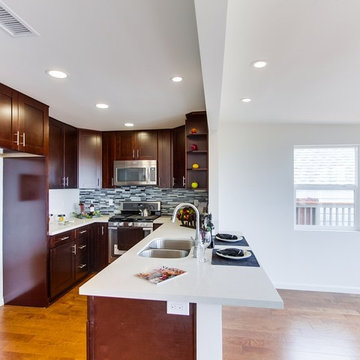
サンディエゴにある小さなトロピカルスタイルのおしゃれなキッチン (ダブルシンク、シェーカースタイル扉のキャビネット、濃色木目調キャビネット、クオーツストーンカウンター、マルチカラーのキッチンパネル、ボーダータイルのキッチンパネル、シルバーの調理設備、無垢フローリング、茶色い床、白いキッチンカウンター) の写真
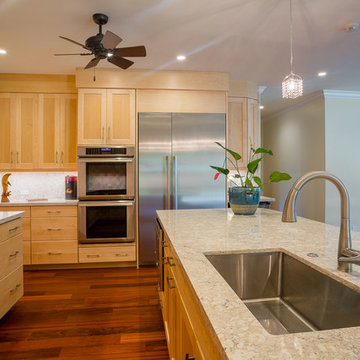
Rex Maximillian
ハワイにある高級な広いトロピカルスタイルのおしゃれなキッチン (アンダーカウンターシンク、シェーカースタイル扉のキャビネット、淡色木目調キャビネット、クオーツストーンカウンター、ベージュキッチンパネル、シルバーの調理設備、無垢フローリング、茶色い床、石タイルのキッチンパネル) の写真
ハワイにある高級な広いトロピカルスタイルのおしゃれなキッチン (アンダーカウンターシンク、シェーカースタイル扉のキャビネット、淡色木目調キャビネット、クオーツストーンカウンター、ベージュキッチンパネル、シルバーの調理設備、無垢フローリング、茶色い床、石タイルのキッチンパネル) の写真
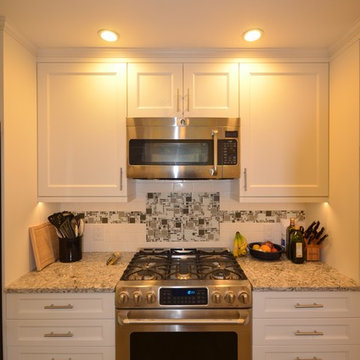
In this area of the kitchen we wanted to add more of the mosaic tile to the backsplash. Behind the range is a great place to add more interest and create a custom look.
Coast to Coast Design, LLC
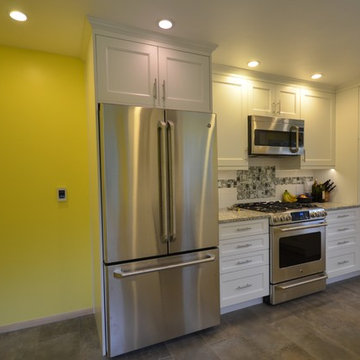
This kitchen is more of a galley style space so we made sure to provide space on either side of the range for prep and working. Balancing the refrigerator and pantry on each end gave a nice clean look and kept the space functional.
Coast to Coast Design, LLC
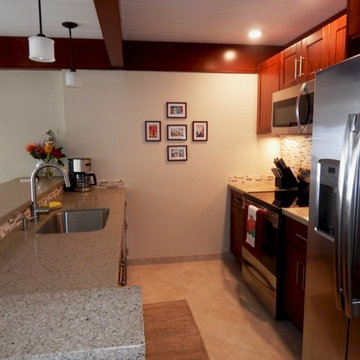
We used a shaker style door for the cabinets with a mahogany stain. The stone and glass back splash is Daltile Stone Radiance in mushroom. Appliances are Kenmore and faucet is the Grohe Concetrto
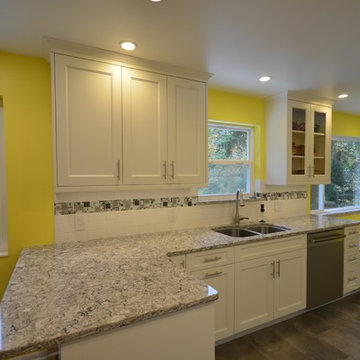
Again keeping with the traditional galley style kitchen layout we wanted to make sure that the space was functional and kept countertop space. Opening the wall between the dining room and kitchen allowed for a peninsula which added even more countertop space.
Coast to Coast Design, LLC
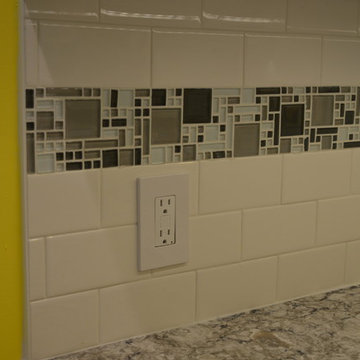
This client decided to go with a traditional white subway tile backsplash but spiced it up with a band of mosaics. The mosaics are neutral in color allowing them to go with a brighter pops of color elsewhere in the kitchen.
Coast to Coast Design, LLC
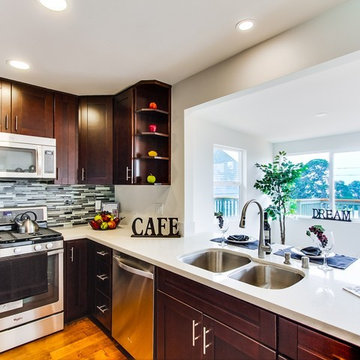
サンディエゴにある小さなトロピカルスタイルのおしゃれなキッチン (ダブルシンク、シェーカースタイル扉のキャビネット、濃色木目調キャビネット、クオーツストーンカウンター、マルチカラーのキッチンパネル、ボーダータイルのキッチンパネル、シルバーの調理設備、無垢フローリング、茶色い床、白いキッチンカウンター) の写真
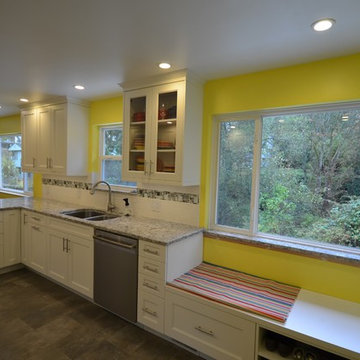
Given the height and placement of the large window the client decided to opt for a window bench. This bench is a storage area for shoes and belongings when entering the home off the carport.
Coast to Coast Design, LLC
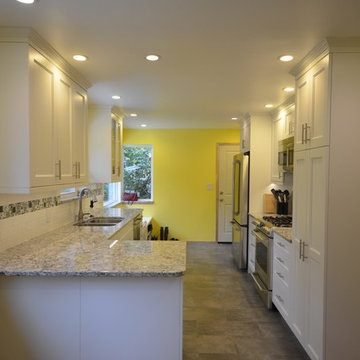
Again keeping with the traditional galley style kitchen layout we wanted to make sure that the space was functional and kept countertop space. Opening the wall between the dining room and kitchen allowed for a peninsula which added even more countertop space.
Coast to Coast Design, LLC
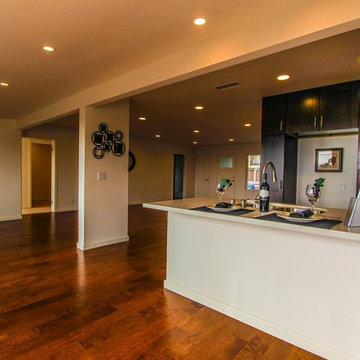
サンディエゴにある小さなトロピカルスタイルのおしゃれなキッチン (ダブルシンク、シェーカースタイル扉のキャビネット、濃色木目調キャビネット、クオーツストーンカウンター、マルチカラーのキッチンパネル、ボーダータイルのキッチンパネル、シルバーの調理設備、無垢フローリング、茶色い床、白いキッチンカウンター) の写真
トロピカルスタイルのペニンシュラキッチン (シェーカースタイル扉のキャビネット、クオーツストーンカウンター) の写真
1