トロピカルスタイルのキッチン (フラットパネル扉のキャビネット、オニキスカウンター、珪岩カウンター) の写真
絞り込み:
資材コスト
並び替え:今日の人気順
写真 1〜20 枚目(全 42 枚)
1/5

The wide cook top counter also doubles as a buffet line. The custom environmentally friendly bamboo cabinets have pull out shelves for ease of use.
{Photo Credit: Andy Mattheson}
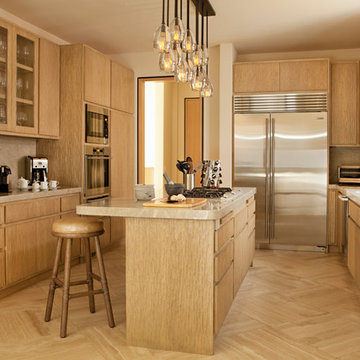
サンディエゴにある高級な中くらいなトロピカルスタイルのおしゃれなキッチン (アンダーカウンターシンク、フラットパネル扉のキャビネット、淡色木目調キャビネット、珪岩カウンター、ベージュキッチンパネル、石スラブのキッチンパネル、シルバーの調理設備、トラバーチンの床、ベージュの床) の写真
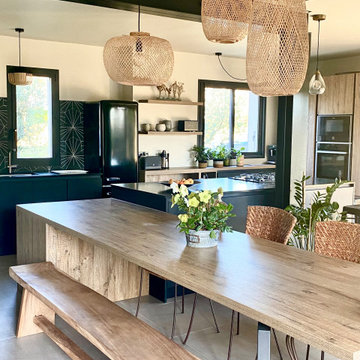
他の地域にある高級な広いトロピカルスタイルのおしゃれなキッチン (セラミックタイルの床、グレーの床、フラットパネル扉のキャビネット、中間色木目調キャビネット、珪岩カウンター、黒いキッチンパネル、セラミックタイルのキッチンパネル、パネルと同色の調理設備、黒いキッチンカウンター、窓) の写真
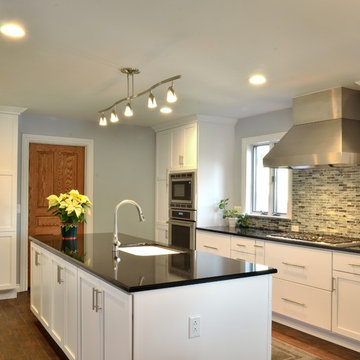
The island is large and the floor space between other cabinetry is wide and accessible for two persons to move freely when both are cooking.
The wall cabinet to the right of the cooktop houses the homeowners coffeepot with electrical inside. Back side of island houses dinnerware and glass ware. Sink is an integral Corian Brand Sink. Counters are quartz.
Photography by Timothy Moran

デンバーにあるラグジュアリーな中くらいなトロピカルスタイルのおしゃれなキッチン (フラットパネル扉のキャビネット、中間色木目調キャビネット、珪岩カウンター、セラミックタイルのキッチンパネル、シルバーの調理設備、磁器タイルの床、白いキッチンカウンター、アンダーカウンターシンク、青いキッチンパネル、グレーの床) の写真
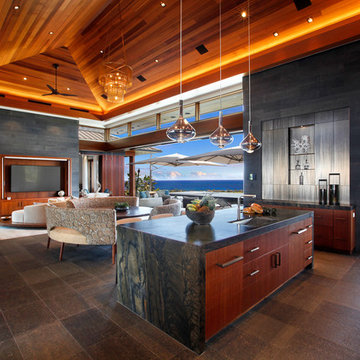
Greg Blore
ハワイにあるラグジュアリーなトロピカルスタイルのおしゃれなキッチン (アンダーカウンターシンク、フラットパネル扉のキャビネット、珪岩カウンター、濃色木目調キャビネット、茶色い床、黒いキッチンカウンター) の写真
ハワイにあるラグジュアリーなトロピカルスタイルのおしゃれなキッチン (アンダーカウンターシンク、フラットパネル扉のキャビネット、珪岩カウンター、濃色木目調キャビネット、茶色い床、黒いキッチンカウンター) の写真
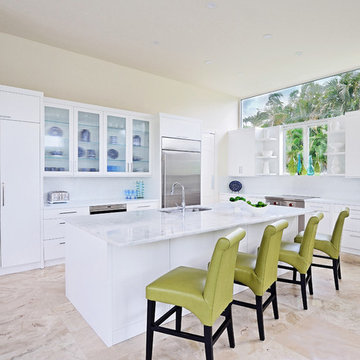
Irene Ginsburg
マイアミにある高級な広いトロピカルスタイルのおしゃれなキッチン (ダブルシンク、フラットパネル扉のキャビネット、白いキャビネット、珪岩カウンター、白いキッチンパネル、セラミックタイルのキッチンパネル、シルバーの調理設備、大理石の床、ベージュの床) の写真
マイアミにある高級な広いトロピカルスタイルのおしゃれなキッチン (ダブルシンク、フラットパネル扉のキャビネット、白いキャビネット、珪岩カウンター、白いキッチンパネル、セラミックタイルのキッチンパネル、シルバーの調理設備、大理石の床、ベージュの床) の写真
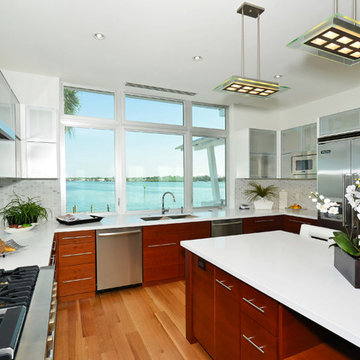
Detlev Von Kessel
タンパにある広いトロピカルスタイルのおしゃれなキッチン (アンダーカウンターシンク、シルバーの調理設備、無垢フローリング、フラットパネル扉のキャビネット、濃色木目調キャビネット、珪岩カウンター) の写真
タンパにある広いトロピカルスタイルのおしゃれなキッチン (アンダーカウンターシンク、シルバーの調理設備、無垢フローリング、フラットパネル扉のキャビネット、濃色木目調キャビネット、珪岩カウンター) の写真
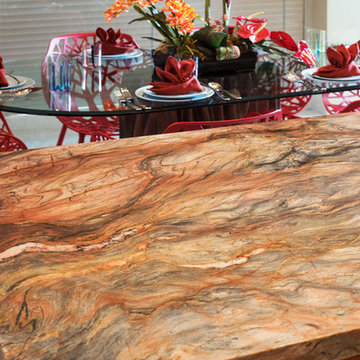
Kitchen Fusion Granite Detail & Tropical Dining
Interior Design by Interior Design Solutions Maui,
Kitchen & Bath Design by Valorie Spence of Interior Design Solutions Maui,
www.idsmaui.com,
Greg Hoxsie Photography, TODAY Magazine, LLC, A Maui Beach Wedding
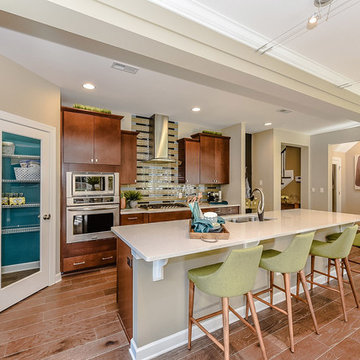
シャーロットにあるお手頃価格の中くらいなトロピカルスタイルのおしゃれなキッチン (ダブルシンク、フラットパネル扉のキャビネット、中間色木目調キャビネット、緑のキッチンパネル、シルバーの調理設備、淡色無垢フローリング、珪岩カウンター、モザイクタイルのキッチンパネル) の写真
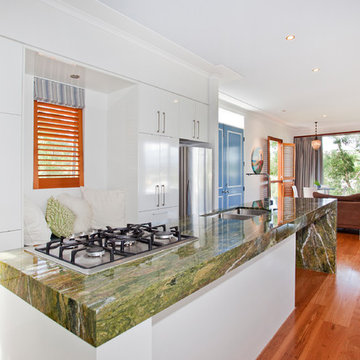
White modern kitchen with Green Lagoon quartz counter with waterfall edge. Australian Blackbutt wood floors. Hanging herb garden outside picture window.
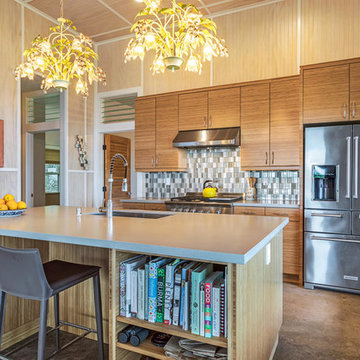
Jonathan Davis
ハワイにある高級なトロピカルスタイルのおしゃれなペニンシュラキッチン (アンダーカウンターシンク、フラットパネル扉のキャビネット、珪岩カウンター、シルバーの調理設備、コンクリートの床、中間色木目調キャビネット、マルチカラーのキッチンパネル、モザイクタイルのキッチンパネル) の写真
ハワイにある高級なトロピカルスタイルのおしゃれなペニンシュラキッチン (アンダーカウンターシンク、フラットパネル扉のキャビネット、珪岩カウンター、シルバーの調理設備、コンクリートの床、中間色木目調キャビネット、マルチカラーのキッチンパネル、モザイクタイルのキッチンパネル) の写真
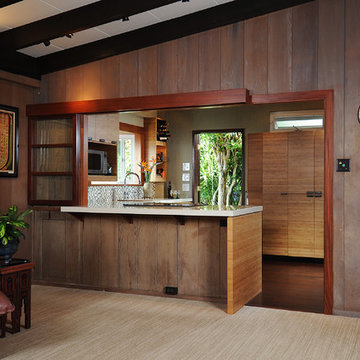
A new natural colored wool carpet with horizontal grains replaced the old green carpet in the living room and the lanai floor was replaced with the same wood floor in the kitchen to pull all the spaces together.
{Photo Credit: Andy Mattheson}
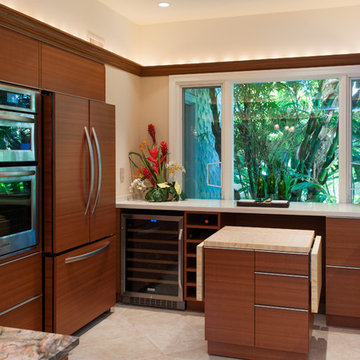
Interior Design Solutions
www.idsmaui.com
Greg Hoxsie Photography, Today Magazine, LLC
Ventura Construction Corp.
ハワイにあるトロピカルスタイルのおしゃれなマルチアイランドキッチン (シングルシンク、フラットパネル扉のキャビネット、中間色木目調キャビネット、珪岩カウンター、赤いキッチンパネル、ガラスタイルのキッチンパネル、パネルと同色の調理設備、磁器タイルの床) の写真
ハワイにあるトロピカルスタイルのおしゃれなマルチアイランドキッチン (シングルシンク、フラットパネル扉のキャビネット、中間色木目調キャビネット、珪岩カウンター、赤いキッチンパネル、ガラスタイルのキッチンパネル、パネルと同色の調理設備、磁器タイルの床) の写真
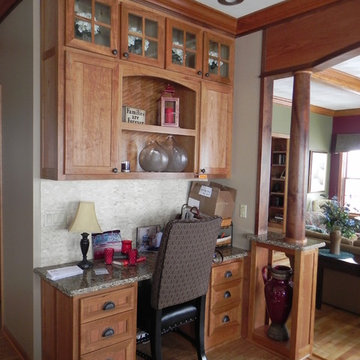
Just a small corner between the living, dining and kitchen, we pulled out an outdated china hutch and replaced it with this desk area. We also opened the wall a bit to add the walnut column and archway. The style matches the kitchen cabinetry in natural cherry with walnut accents.
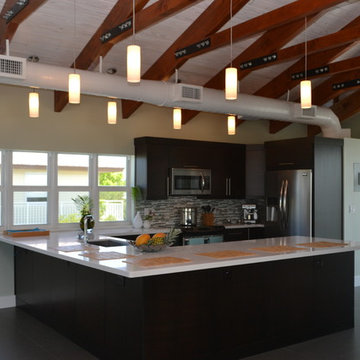
The main floor of the home is on the third floor with exposed rafters, whitewash tongue and groove ceiling and rectified porcelain floors.The kitchen is in an espresso finish with a wide L Shaped, island with a white quartz counter top.
Photo Credit: Christopher Casariego
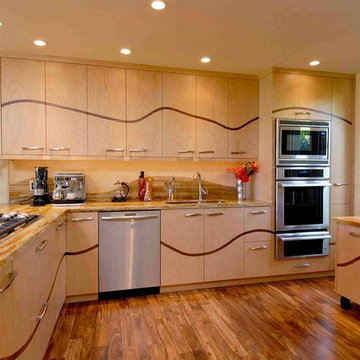
Interior Design by Valorie Spence,
Interior Design Solutions, Maui, Hawaii
www.idsmaui.com
Greg Hoxsie Photography
Cutting Edge Manufacturing Cabinets
Pono Building Company, Inc.
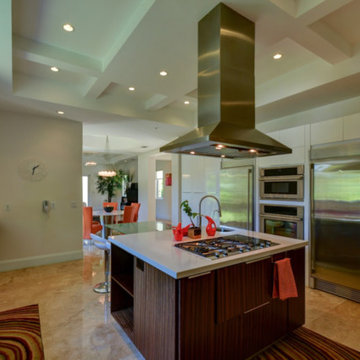
マイアミにある広いトロピカルスタイルのおしゃれなキッチン (エプロンフロントシンク、フラットパネル扉のキャビネット、白いキャビネット、珪岩カウンター、グレーのキッチンパネル、モザイクタイルのキッチンパネル、シルバーの調理設備、大理石の床、ベージュの床) の写真
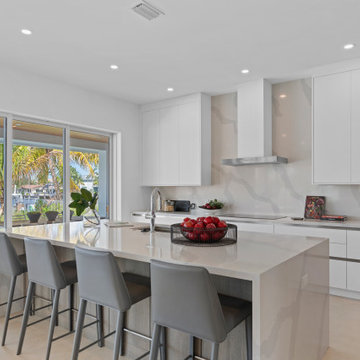
マイアミにある高級な広いトロピカルスタイルのおしゃれなアイランドキッチン (フラットパネル扉のキャビネット、白いキャビネット、珪岩カウンター、白いキッチンパネル、白いキッチンカウンター) の写真
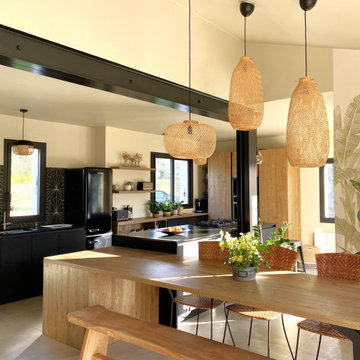
Cette maison des années 70, restée dans son jus, n’était pas adaptée au style de vie de la famille qui venait de l’acquérir : un espace de vie morcelé en petites pièces cloisonnées, un accès restreint aux espaces de vie extérieurs, qui manquaient cruellement de convivialité, des aménagements et des matériaux datés… Il était temps de tout réagencer, réaménager et décorer !
Il fallait pouvoir lui rendre son caractère accueillant et familial, en faire une maison facile à vivre et chaleureuse pour recevoir famille et amis.
Le point central a été de la replacer au centre de son environnement, de l’ouvrir davantage sur le jardin et de jouer sur la continuité intérieur/extérieur.
Le parti pris décoratif : De la couleur, et notamment du vert pour l’effet intérieur/extérieur.
Du bois, un papier peint jungle, des motifs fleuris, des matières naturelles et chaleureuses…
トロピカルスタイルのキッチン (フラットパネル扉のキャビネット、オニキスカウンター、珪岩カウンター) の写真
1