高級なトロピカルスタイルのL型キッチン (濃色無垢フローリング) の写真
絞り込み:
資材コスト
並び替え:今日の人気順
写真 1〜10 枚目(全 10 枚)
1/5
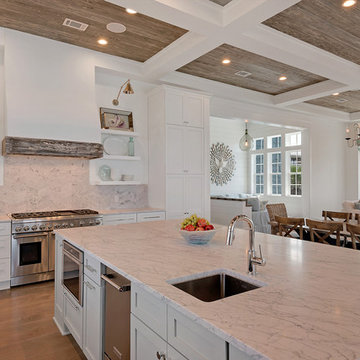
マイアミにある高級な巨大なトロピカルスタイルのおしゃれなキッチン (ダブルシンク、落し込みパネル扉のキャビネット、白いキャビネット、大理石カウンター、白いキッチンパネル、シルバーの調理設備、濃色無垢フローリング、大理石のキッチンパネル、ベージュの床) の写真
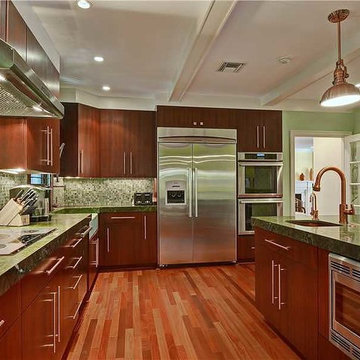
マイアミにある高級な広いトロピカルスタイルのおしゃれなキッチン (エプロンフロントシンク、フラットパネル扉のキャビネット、濃色木目調キャビネット、御影石カウンター、青いキッチンパネル、モザイクタイルのキッチンパネル、シルバーの調理設備、濃色無垢フローリング) の写真
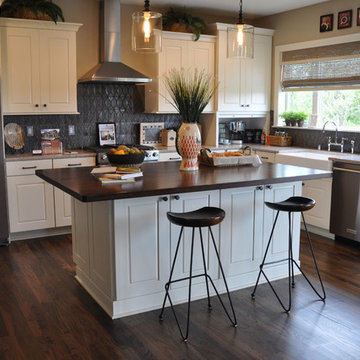
Mindy Schalinske
ミルウォーキーにある高級な広いトロピカルスタイルのおしゃれなキッチン (落し込みパネル扉のキャビネット、白いキャビネット、グレーのキッチンパネル、シルバーの調理設備、濃色無垢フローリング、エプロンフロントシンク、御影石カウンター、セラミックタイルのキッチンパネル、茶色い床) の写真
ミルウォーキーにある高級な広いトロピカルスタイルのおしゃれなキッチン (落し込みパネル扉のキャビネット、白いキャビネット、グレーのキッチンパネル、シルバーの調理設備、濃色無垢フローリング、エプロンフロントシンク、御影石カウンター、セラミックタイルのキッチンパネル、茶色い床) の写真
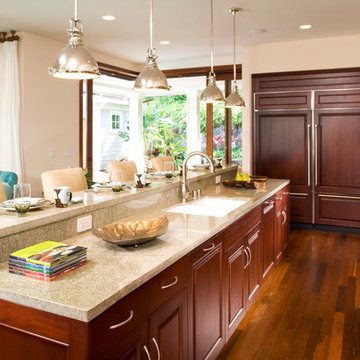
ハワイにある高級な広いトロピカルスタイルのおしゃれなキッチン (ダブルシンク、レイズドパネル扉のキャビネット、中間色木目調キャビネット、御影石カウンター、シルバーの調理設備、濃色無垢フローリング) の写真
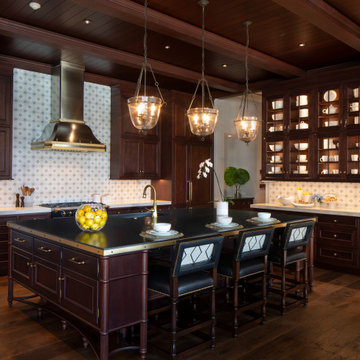
Tropical Elegance at its best. The West Indies feel with a twist. Using intricate wood details with rich African Mahogany brought out the luster and the brass accents brought out the sparkle. Charm and Class pulled together.
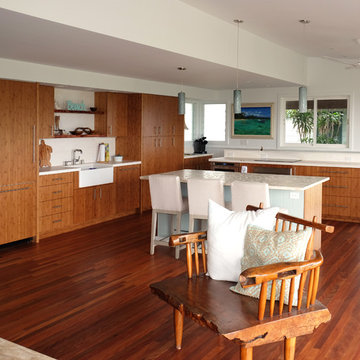
Made of rapid renewable bamboo plywood
ハワイにある高級な中くらいなトロピカルスタイルのおしゃれなキッチン (エプロンフロントシンク、フラットパネル扉のキャビネット、中間色木目調キャビネット、白いキッチンパネル、パネルと同色の調理設備、濃色無垢フローリング) の写真
ハワイにある高級な中くらいなトロピカルスタイルのおしゃれなキッチン (エプロンフロントシンク、フラットパネル扉のキャビネット、中間色木目調キャビネット、白いキッチンパネル、パネルと同色の調理設備、濃色無垢フローリング) の写真
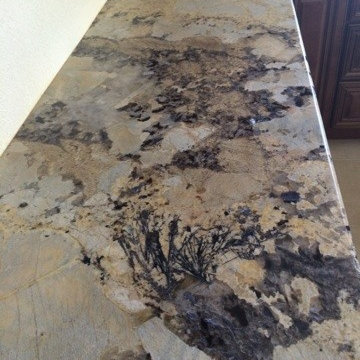
ロサンゼルスにある高級な広いトロピカルスタイルのおしゃれなキッチン (一体型シンク、レイズドパネル扉のキャビネット、濃色木目調キャビネット、御影石カウンター、白いキッチンパネル、セメントタイルのキッチンパネル、シルバーの調理設備、濃色無垢フローリング) の写真
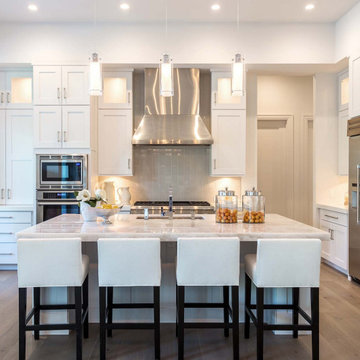
The St Cloud 2-story coastal house plan features 4 bedrooms, 4.5 baths and a 3 car garage spaces. Main floor comforts include a great room, dining room, island kitchen, study, private master suite with luxurious bath and a covered lanai with outdoor kitchen. Upstairs is a loft, 2 bedrooms, 2 baths and a covered balcony. You can easily access the 2nd floor by elevator. The one car garage is 326sf and the 2 car garage is 547sf.
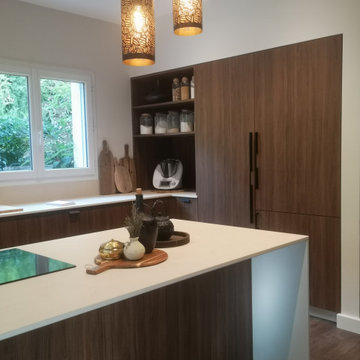
Aménagement d'une terrasse extérieure en espace intérieur de manière à gagner en surface pour faire une grande cuisine conviviale et chaleureuse.
L'extension se transforme tel un jardin d'hiver depuis lequel le jardin luxuriant entre dans la maison par de grande baies vitrées de style verrière.
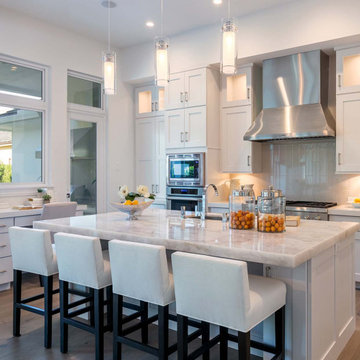
The St Cloud 2-story coastal house plan features 4 bedrooms, 4.5 baths and a 3 car garage spaces. Main floor comforts include a great room, dining room, island kitchen, study, private master suite with luxurious bath and a covered lanai with outdoor kitchen. Upstairs is a loft, 2 bedrooms, 2 baths and a covered balcony. You can easily access the 2nd floor by elevator. The one car garage is 326sf and the 2 car garage is 547sf.
高級なトロピカルスタイルのL型キッチン (濃色無垢フローリング) の写真
1