高級なトロピカルスタイルのキッチン (フラットパネル扉のキャビネット、落し込みパネル扉のキャビネット、濃色無垢フローリング) の写真
絞り込み:
資材コスト
並び替え:今日の人気順
写真 1〜20 枚目(全 24 枚)
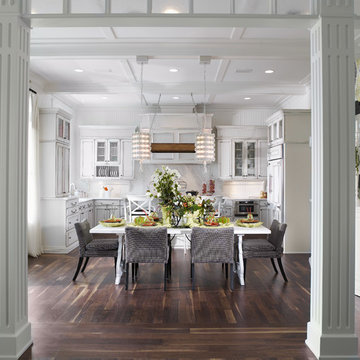
Home builders in Tampa, Alvarez Homes designed The Amber model home.
At Alvarez Homes, we have been catering to our clients' every design need since 1983. Every custom home that we build is a one-of-a-kind artful original. Give us a call at (813) 969-3033 to find out more.
Photography by Jorge Alvarez.
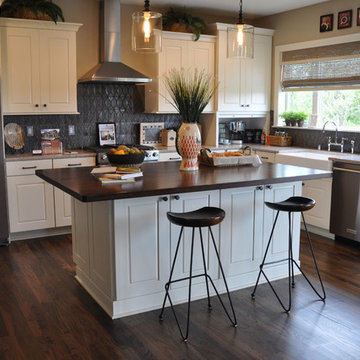
Mindy Schalinske
ミルウォーキーにある高級な広いトロピカルスタイルのおしゃれなキッチン (落し込みパネル扉のキャビネット、白いキャビネット、グレーのキッチンパネル、シルバーの調理設備、濃色無垢フローリング、エプロンフロントシンク、御影石カウンター、セラミックタイルのキッチンパネル、茶色い床) の写真
ミルウォーキーにある高級な広いトロピカルスタイルのおしゃれなキッチン (落し込みパネル扉のキャビネット、白いキャビネット、グレーのキッチンパネル、シルバーの調理設備、濃色無垢フローリング、エプロンフロントシンク、御影石カウンター、セラミックタイルのキッチンパネル、茶色い床) の写真
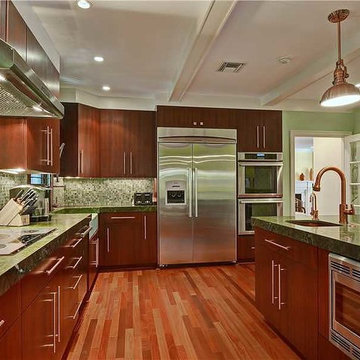
マイアミにある高級な広いトロピカルスタイルのおしゃれなキッチン (エプロンフロントシンク、フラットパネル扉のキャビネット、濃色木目調キャビネット、御影石カウンター、青いキッチンパネル、モザイクタイルのキッチンパネル、シルバーの調理設備、濃色無垢フローリング) の写真

Andrea Brizzi
ハワイにある高級な広いトロピカルスタイルのおしゃれなキッチン (アンダーカウンターシンク、落し込みパネル扉のキャビネット、中間色木目調キャビネット、木材カウンター、ベージュキッチンパネル、パネルと同色の調理設備、濃色無垢フローリング、茶色い床、茶色いキッチンカウンター) の写真
ハワイにある高級な広いトロピカルスタイルのおしゃれなキッチン (アンダーカウンターシンク、落し込みパネル扉のキャビネット、中間色木目調キャビネット、木材カウンター、ベージュキッチンパネル、パネルと同色の調理設備、濃色無垢フローリング、茶色い床、茶色いキッチンカウンター) の写真
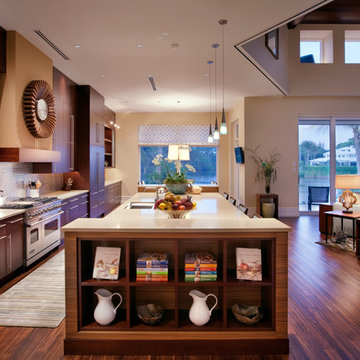
マイアミにある高級な中くらいなトロピカルスタイルのおしゃれなキッチン (アンダーカウンターシンク、フラットパネル扉のキャビネット、濃色木目調キャビネット、人工大理石カウンター、メタリックのキッチンパネル、モザイクタイルのキッチンパネル、シルバーの調理設備、濃色無垢フローリング) の写真
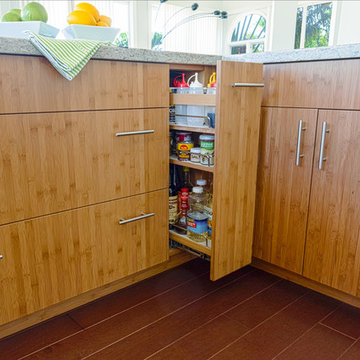
This tropical bamboo kitchen includes convenient storage accessories, such as a dedicated pull-out spice rack, that provide efficiency for the homeowner, who loves to cook and entertain guests. Other cabinet accessories include a built-in pantry and appliance wall, lift-up mixer shelving and a prep sink adjacent to the cooktop.
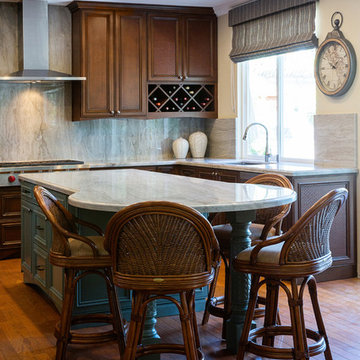
J Hill Interiors designed this kitchen renovation for a client who resinated with a Tommy Bahama-like theme throughout his home. Note the leather cabinet panels in a few areas, the full quartzite slab backsplash, as well as a custom-designed island to accommodate our client’s specific style for entertaining.
Jennifer Siegwart Photography
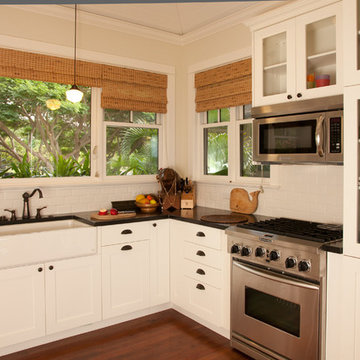
Jessica Pearl
ハワイにある高級な中くらいなトロピカルスタイルのおしゃれなキッチン (エプロンフロントシンク、フラットパネル扉のキャビネット、白いキャビネット、人工大理石カウンター、白いキッチンパネル、セラミックタイルのキッチンパネル、シルバーの調理設備、濃色無垢フローリング、アイランドなし) の写真
ハワイにある高級な中くらいなトロピカルスタイルのおしゃれなキッチン (エプロンフロントシンク、フラットパネル扉のキャビネット、白いキャビネット、人工大理石カウンター、白いキッチンパネル、セラミックタイルのキッチンパネル、シルバーの調理設備、濃色無垢フローリング、アイランドなし) の写真
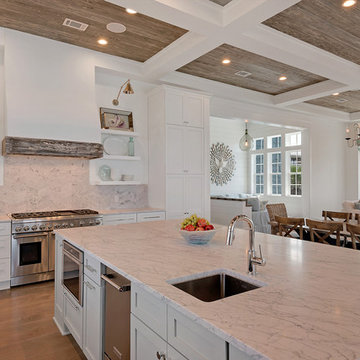
マイアミにある高級な巨大なトロピカルスタイルのおしゃれなキッチン (ダブルシンク、落し込みパネル扉のキャビネット、白いキャビネット、大理石カウンター、白いキッチンパネル、シルバーの調理設備、濃色無垢フローリング、大理石のキッチンパネル、ベージュの床) の写真
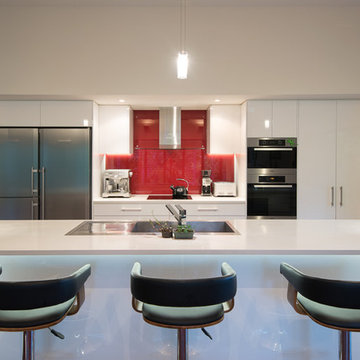
The conceptual background behind this project was to preserve the existing home with a compartmentalised layout which does not relate to modern daytime but works for bedroom and study spaces. The objective was to also create a separate pavilion for the open plan living, dining and kitchen space which could take full advantage of the exceptional good aspect on this side of the original home, as well as the landscaped external environment.
Simon Whitbread Photography
シドニーにある高級な広いトロピカルスタイルのおしゃれなキッチン (アンダーカウンターシンク、フラットパネル扉のキャビネット、白いキャビネット、クオーツストーンカウンター、黒いキッチンパネル、ガラス板のキッチンパネル、シルバーの調理設備、濃色無垢フローリング) の写真
シドニーにある高級な広いトロピカルスタイルのおしゃれなキッチン (アンダーカウンターシンク、フラットパネル扉のキャビネット、白いキャビネット、クオーツストーンカウンター、黒いキッチンパネル、ガラス板のキッチンパネル、シルバーの調理設備、濃色無垢フローリング) の写真
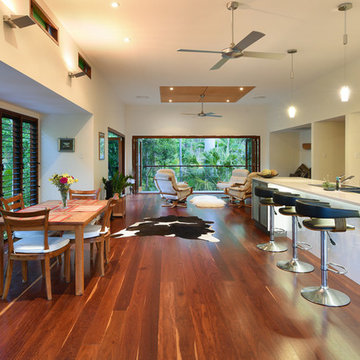
The conceptual background behind this project was to preserve the existing home with a compartmentalised layout which does not relate to modern daytime but works for bedroom and study spaces. The objective was to also create a separate pavilion for the open plan living, dining and kitchen space which could take full advantage of the exceptional good aspect on this side of the original home, as well as the landscaped external environment.
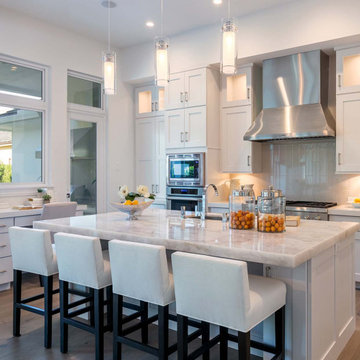
The St Cloud 2-story coastal house plan features 4 bedrooms, 4.5 baths and a 3 car garage spaces. Main floor comforts include a great room, dining room, island kitchen, study, private master suite with luxurious bath and a covered lanai with outdoor kitchen. Upstairs is a loft, 2 bedrooms, 2 baths and a covered balcony. You can easily access the 2nd floor by elevator. The one car garage is 326sf and the 2 car garage is 547sf.
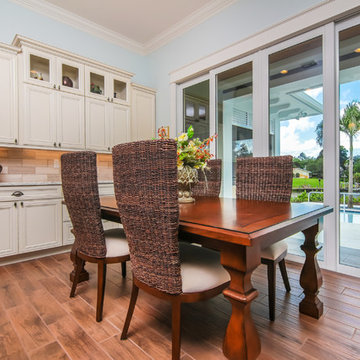
Kaunis Hetki Photography
マイアミにある高級な広いトロピカルスタイルのおしゃれなダイニングキッチン (落し込みパネル扉のキャビネット、白いキャビネット、クオーツストーンカウンター、ベージュキッチンパネル、磁器タイルのキッチンパネル、シルバーの調理設備、濃色無垢フローリング) の写真
マイアミにある高級な広いトロピカルスタイルのおしゃれなダイニングキッチン (落し込みパネル扉のキャビネット、白いキャビネット、クオーツストーンカウンター、ベージュキッチンパネル、磁器タイルのキッチンパネル、シルバーの調理設備、濃色無垢フローリング) の写真
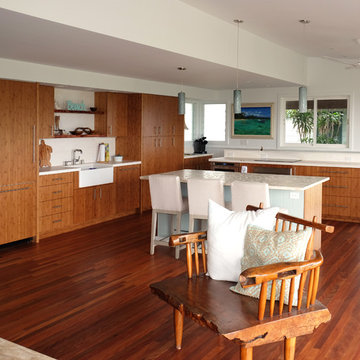
Made of rapid renewable bamboo plywood
ハワイにある高級な中くらいなトロピカルスタイルのおしゃれなキッチン (エプロンフロントシンク、フラットパネル扉のキャビネット、中間色木目調キャビネット、白いキッチンパネル、パネルと同色の調理設備、濃色無垢フローリング) の写真
ハワイにある高級な中くらいなトロピカルスタイルのおしゃれなキッチン (エプロンフロントシンク、フラットパネル扉のキャビネット、中間色木目調キャビネット、白いキッチンパネル、パネルと同色の調理設備、濃色無垢フローリング) の写真
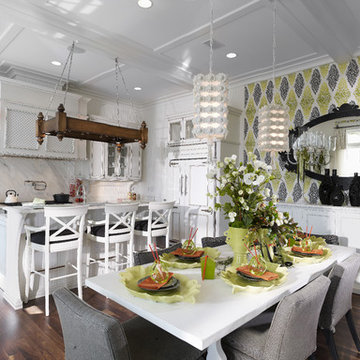
Home builders in Tampa, Alvarez Homes designed The Amber model home.
At Alvarez Homes, we have been catering to our clients' every design need since 1983. Every custom home that we build is a one-of-a-kind artful original. Give us a call at (813) 969-3033 to find out more.
Photography by Jorge Alvarez.
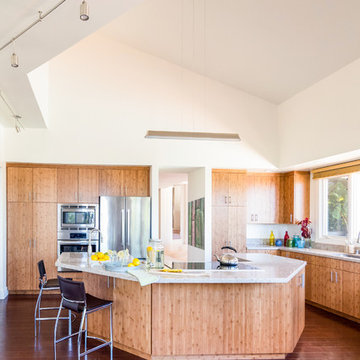
This tropical kitchen takes advantage of good views and an open floor plan for frequent hosting of guests. The octagonal shaped island allows the homeowner to cook and entertain guests simultaneously, in a teppanyaki style atmosphere. Guests are given a front-row seat to the action.
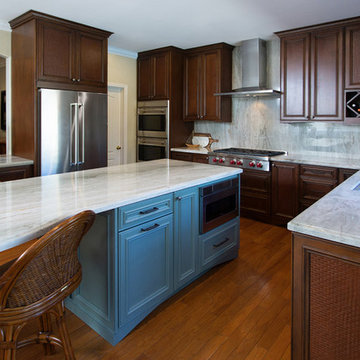
J Hill Interiors designed this kitchen renovation for a client who resinated with a Tommy Bahama-like theme throughout his home. Note the leather cabinet panels in a few areas, the full quartzite slab backsplash, as well as a custom-designed island to accommodate our client’s specific style for entertaining.
Jennifer Siegwart Photography
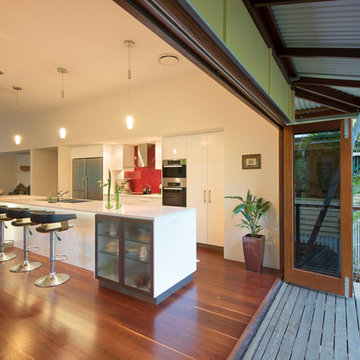
The conceptual background behind this project was to preserve the existing home with a compartmentalised layout which does not relate to modern daytime but works for bedroom and study spaces. The objective was to also create a separate pavilion for the open plan living, dining and kitchen space which could take full advantage of the exceptional good aspect on this side of the original home, as well as the landscaped external environment.
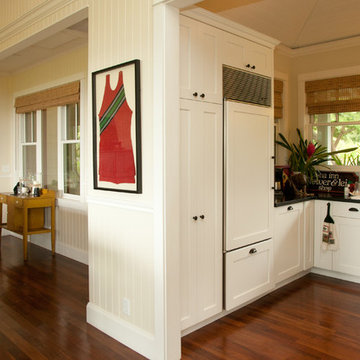
Jessica Pearl
ハワイにある高級な中くらいなトロピカルスタイルのおしゃれなキッチン (エプロンフロントシンク、フラットパネル扉のキャビネット、白いキャビネット、人工大理石カウンター、白いキッチンパネル、セラミックタイルのキッチンパネル、シルバーの調理設備、濃色無垢フローリング、アイランドなし) の写真
ハワイにある高級な中くらいなトロピカルスタイルのおしゃれなキッチン (エプロンフロントシンク、フラットパネル扉のキャビネット、白いキャビネット、人工大理石カウンター、白いキッチンパネル、セラミックタイルのキッチンパネル、シルバーの調理設備、濃色無垢フローリング、アイランドなし) の写真
高級なトロピカルスタイルのキッチン (フラットパネル扉のキャビネット、落し込みパネル扉のキャビネット、濃色無垢フローリング) の写真
1