トロピカルスタイルのキッチン (スレートのキッチンパネル、石スラブのキッチンパネル、グレーのキッチンカウンター) の写真
絞り込み:
資材コスト
並び替え:今日の人気順
写真 1〜13 枚目(全 13 枚)
1/5

The Barefoot Bay Cottage is the first-holiday house to be designed and built for boutique accommodation business, Barefoot Escapes (www.barefootescapes.com.au). Working with many of The Designory’s favourite brands, it has been designed with an overriding luxe Australian coastal style synonymous with Sydney based team. The newly renovated three bedroom cottage is a north facing home which has been designed to capture the sun and the cooling summer breeze. Inside, the home is light-filled, open plan and imbues instant calm with a luxe palette of coastal and hinterland tones. The contemporary styling includes layering of earthy, tribal and natural textures throughout providing a sense of cohesiveness and instant tranquillity allowing guests to prioritise rest and rejuvenation.
Images captured by Jessie Prince
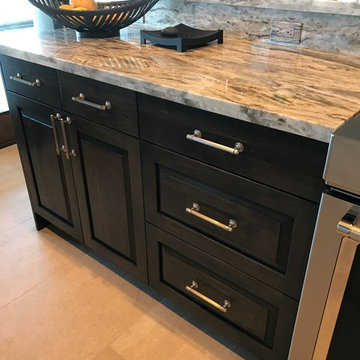
Kitchen island detail. Folkestone glaze with black glaze on island.
ハワイにある高級な広いトロピカルスタイルのおしゃれなキッチン (アンダーカウンターシンク、レイズドパネル扉のキャビネット、黒いキャビネット、御影石カウンター、グレーのキッチンパネル、石スラブのキッチンパネル、シルバーの調理設備、セラミックタイルの床、ベージュの床、グレーのキッチンカウンター) の写真
ハワイにある高級な広いトロピカルスタイルのおしゃれなキッチン (アンダーカウンターシンク、レイズドパネル扉のキャビネット、黒いキャビネット、御影石カウンター、グレーのキッチンパネル、石スラブのキッチンパネル、シルバーの調理設備、セラミックタイルの床、ベージュの床、グレーのキッチンカウンター) の写真
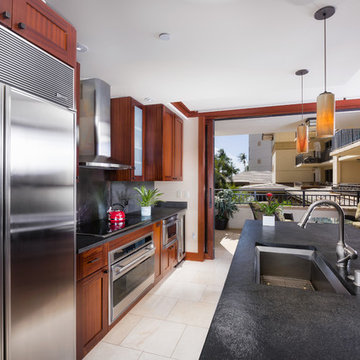
Island Luxury Photogaphy
ハワイにある高級な中くらいなトロピカルスタイルのおしゃれなキッチン (アンダーカウンターシンク、シェーカースタイル扉のキャビネット、ライムストーンカウンター、スレートのキッチンパネル、シルバーの調理設備、磁器タイルの床、ベージュの床、グレーのキッチンカウンター) の写真
ハワイにある高級な中くらいなトロピカルスタイルのおしゃれなキッチン (アンダーカウンターシンク、シェーカースタイル扉のキャビネット、ライムストーンカウンター、スレートのキッチンパネル、シルバーの調理設備、磁器タイルの床、ベージュの床、グレーのキッチンカウンター) の写真
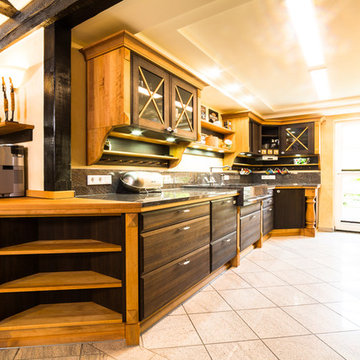
Körber
シュトゥットガルトにあるラグジュアリーな広いトロピカルスタイルのおしゃれなキッチン (茶色いキャビネット、エプロンフロントシンク、フラットパネル扉のキャビネット、御影石カウンター、グレーのキッチンパネル、石スラブのキッチンパネル、黒い調理設備、セメントタイルの床、ベージュの床、グレーのキッチンカウンター) の写真
シュトゥットガルトにあるラグジュアリーな広いトロピカルスタイルのおしゃれなキッチン (茶色いキャビネット、エプロンフロントシンク、フラットパネル扉のキャビネット、御影石カウンター、グレーのキッチンパネル、石スラブのキッチンパネル、黒い調理設備、セメントタイルの床、ベージュの床、グレーのキッチンカウンター) の写真
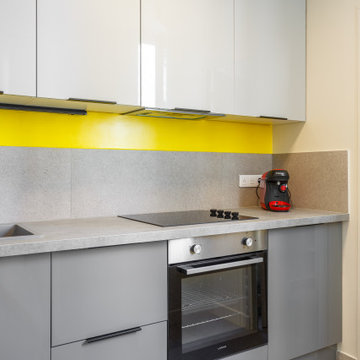
Notre cliente a choisi les Cuisines Howdens pour cette rénovation, ce qui a permis d'obtenir une cuisine moderne et fonctionnelle. Le choix des meubles, de la couleur et des accessoires a été soigneusement pensé pour créer une ambiance chaleureuse et accueillante.
Le carrelage de la cuisine, en format 100x100 et effet béton gris clair, s'harmonise parfaitement avec la verrière noire qui sépare la cuisine et le salon. La crédence est également dans les tons gris, mais une touche de jaune a été ajoutée pour rappeler la peinture de l'entrée, ce qui crée un fil conducteur entre les différentes pièces de l'appartement.
La cuisine est désormais accessible depuis l'entrée, ce qui facilite la circulation et rend la pièce plus pratique. La verrière apporte une touche d'élégance tout en permettant de séparer les deux espaces sans les isoler complètement.
En somme, cette rénovation a permis de créer une cuisine moderne et fonctionnelle, avec une décoration soigneusement pensée pour s'harmoniser avec l'ensemble de l'appartement. Les Cuisines Howdens ont offert des solutions pratiques et esthétiques, avec un choix de matériaux de qualité et des finitions soignées. La verrière noire et la crédence jaune ajoutent une touche de couleur et d'originalité à l'ensemble, créant une atmosphère accueillante et agréable à vivre.

The Barefoot Bay Cottage is the first-holiday house to be designed and built for boutique accommodation business, Barefoot Escapes (www.barefootescapes.com.au). Working with many of The Designory’s favourite brands, it has been designed with an overriding luxe Australian coastal style synonymous with Sydney based team. The newly renovated three bedroom cottage is a north facing home which has been designed to capture the sun and the cooling summer breeze. Inside, the home is light-filled, open plan and imbues instant calm with a luxe palette of coastal and hinterland tones. The contemporary styling includes layering of earthy, tribal and natural textures throughout providing a sense of cohesiveness and instant tranquillity allowing guests to prioritise rest and rejuvenation.
Images captured by Jessie Prince
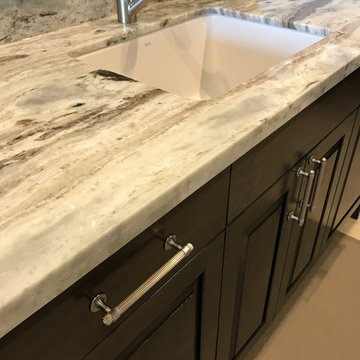
Kitchen island detail. Folkestone glaze with black glaze on island.
ハワイにある高級な広いトロピカルスタイルのおしゃれなキッチン (アンダーカウンターシンク、レイズドパネル扉のキャビネット、黒いキャビネット、御影石カウンター、グレーのキッチンパネル、石スラブのキッチンパネル、シルバーの調理設備、セラミックタイルの床、ベージュの床、グレーのキッチンカウンター) の写真
ハワイにある高級な広いトロピカルスタイルのおしゃれなキッチン (アンダーカウンターシンク、レイズドパネル扉のキャビネット、黒いキャビネット、御影石カウンター、グレーのキッチンパネル、石スラブのキッチンパネル、シルバーの調理設備、セラミックタイルの床、ベージュの床、グレーのキッチンカウンター) の写真
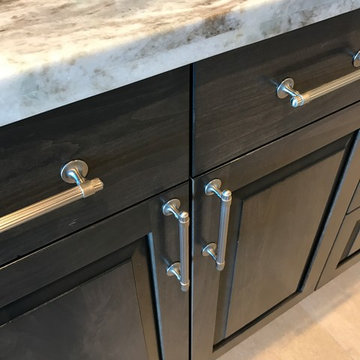
Kitchen island detail. Folkestone glaze with black glaze on island.
ハワイにある高級な広いトロピカルスタイルのおしゃれなキッチン (アンダーカウンターシンク、レイズドパネル扉のキャビネット、黒いキャビネット、御影石カウンター、グレーのキッチンパネル、石スラブのキッチンパネル、シルバーの調理設備、セラミックタイルの床、ベージュの床、グレーのキッチンカウンター) の写真
ハワイにある高級な広いトロピカルスタイルのおしゃれなキッチン (アンダーカウンターシンク、レイズドパネル扉のキャビネット、黒いキャビネット、御影石カウンター、グレーのキッチンパネル、石スラブのキッチンパネル、シルバーの調理設備、セラミックタイルの床、ベージュの床、グレーのキッチンカウンター) の写真
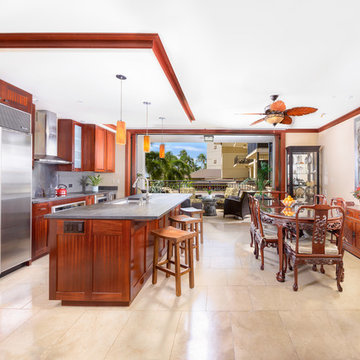
Island Luxury Photogaphy
ハワイにある高級な中くらいなトロピカルスタイルのおしゃれなキッチン (アンダーカウンターシンク、シェーカースタイル扉のキャビネット、ライムストーンカウンター、スレートのキッチンパネル、シルバーの調理設備、磁器タイルの床、ベージュの床、グレーのキッチンカウンター) の写真
ハワイにある高級な中くらいなトロピカルスタイルのおしゃれなキッチン (アンダーカウンターシンク、シェーカースタイル扉のキャビネット、ライムストーンカウンター、スレートのキッチンパネル、シルバーの調理設備、磁器タイルの床、ベージュの床、グレーのキッチンカウンター) の写真
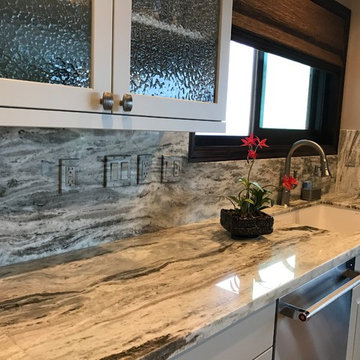
Wall cabinet details.
ハワイにある高級な広いトロピカルスタイルのおしゃれなキッチン (セラミックタイルの床、ベージュの床、アンダーカウンターシンク、レイズドパネル扉のキャビネット、グレーのキャビネット、御影石カウンター、グレーのキッチンパネル、石スラブのキッチンパネル、シルバーの調理設備、グレーのキッチンカウンター) の写真
ハワイにある高級な広いトロピカルスタイルのおしゃれなキッチン (セラミックタイルの床、ベージュの床、アンダーカウンターシンク、レイズドパネル扉のキャビネット、グレーのキャビネット、御影石カウンター、グレーのキッチンパネル、石スラブのキッチンパネル、シルバーの調理設備、グレーのキッチンカウンター) の写真
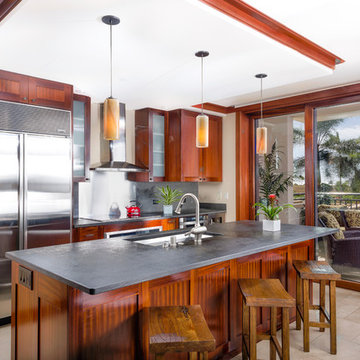
Island Luxury Photogaphy
ハワイにある高級な中くらいなトロピカルスタイルのおしゃれなキッチン (スレートのキッチンパネル、シルバーの調理設備、磁器タイルの床、ベージュの床、グレーのキッチンカウンター) の写真
ハワイにある高級な中くらいなトロピカルスタイルのおしゃれなキッチン (スレートのキッチンパネル、シルバーの調理設備、磁器タイルの床、ベージュの床、グレーのキッチンカウンター) の写真
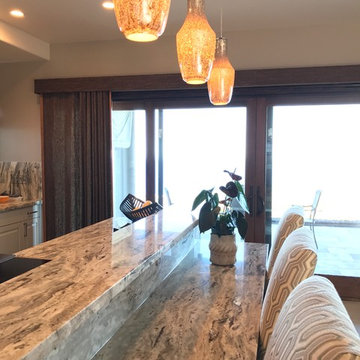
Kitchen island detail. Veraluz Brooklyn mini pendants. Lexington dining chairs. Vertiglide by Horizon panel woven woods.
ハワイにある高級な広いトロピカルスタイルのおしゃれなキッチン (アンダーカウンターシンク、レイズドパネル扉のキャビネット、黒いキャビネット、御影石カウンター、グレーのキッチンパネル、石スラブのキッチンパネル、シルバーの調理設備、セラミックタイルの床、ベージュの床、グレーのキッチンカウンター) の写真
ハワイにある高級な広いトロピカルスタイルのおしゃれなキッチン (アンダーカウンターシンク、レイズドパネル扉のキャビネット、黒いキャビネット、御影石カウンター、グレーのキッチンパネル、石スラブのキッチンパネル、シルバーの調理設備、セラミックタイルの床、ベージュの床、グレーのキッチンカウンター) の写真
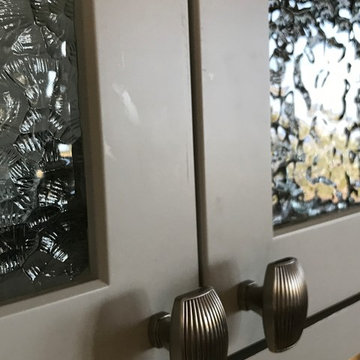
Kitchen cabinet glass insert and knob detail with Amerock cabinet hardware knob.
ハワイにある高級な広いトロピカルスタイルのおしゃれなキッチン (アンダーカウンターシンク、グレーのキャビネット、御影石カウンター、グレーのキッチンパネル、石スラブのキッチンパネル、シルバーの調理設備、セラミックタイルの床、ガラス扉のキャビネット、ベージュの床、グレーのキッチンカウンター) の写真
ハワイにある高級な広いトロピカルスタイルのおしゃれなキッチン (アンダーカウンターシンク、グレーのキャビネット、御影石カウンター、グレーのキッチンパネル、石スラブのキッチンパネル、シルバーの調理設備、セラミックタイルの床、ガラス扉のキャビネット、ベージュの床、グレーのキッチンカウンター) の写真
トロピカルスタイルのキッチン (スレートのキッチンパネル、石スラブのキッチンパネル、グレーのキッチンカウンター) の写真
1