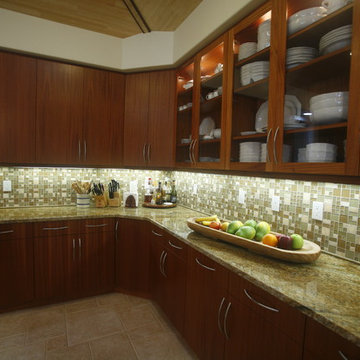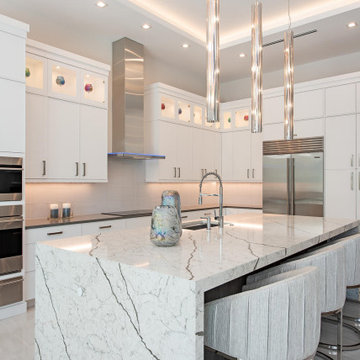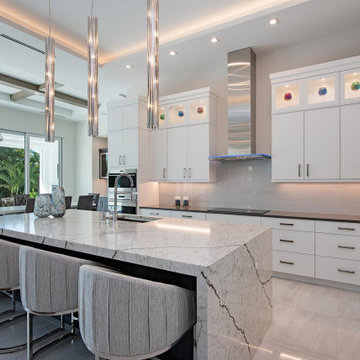広いトロピカルスタイルのキッチン (ガラスタイルのキッチンパネル、フラットパネル扉のキャビネット、セラミックタイルの床、大理石の床) の写真
絞り込み:
資材コスト
並び替え:今日の人気順
写真 1〜4 枚目(全 4 枚)

This tropical great room's design was inspired by the villas in Bali. The vaulted ceiling is designed with reed thatch and ebony stained natural beams and rafters. The kitchen has a waterfall edge kitchen island, ebony cabinets, natural basket pendants, and cream colored tiles. The glass sliding and pocketing doors opening to the courtyard gardens are teak. The floors are a cream porcelain tile. The white sofa has modern and timeless comfort, the woven chairs speak to the tropical style throughout the home. The dining table is monkey-pod wood.

ハワイにある広いトロピカルスタイルのおしゃれなキッチン (フラットパネル扉のキャビネット、中間色木目調キャビネット、御影石カウンター、マルチカラーのキッチンパネル、ガラスタイルのキッチンパネル、シルバーの調理設備、セラミックタイルの床) の写真

This 4600sf coastal contemporary floor plan features 4 bedroom, 5 baths and a 3 car garage. It is 66’8″ wide, 74’4″ deep and 29’6″ high. Its design includes a slab foundation, 8″ CMU exterior walls on both the 1st and 2nd floor, cement tile and a stucco finish. Total square foot under roof is 6,642.

This 4600sf coastal contemporary floor plan features 4 bedroom, 5 baths and a 3 car garage. It is 66’8″ wide, 74’4″ deep and 29’6″ high. Its design includes a slab foundation, 8″ CMU exterior walls on both the 1st and 2nd floor, cement tile and a stucco finish. Total square foot under roof is 6,642.
広いトロピカルスタイルのキッチン (ガラスタイルのキッチンパネル、フラットパネル扉のキャビネット、セラミックタイルの床、大理石の床) の写真
1