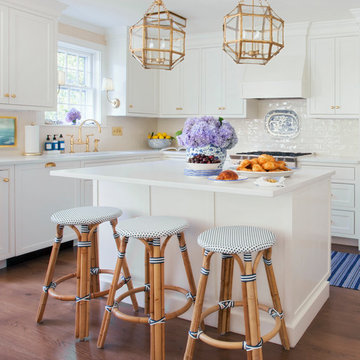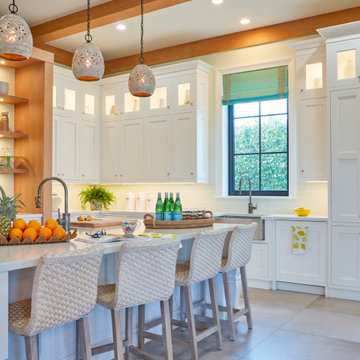トロピカルスタイルのキッチン (白いキッチンパネル、白いキャビネット) の写真
絞り込み:
資材コスト
並び替え:今日の人気順
写真 1〜20 枚目(全 198 枚)
1/4
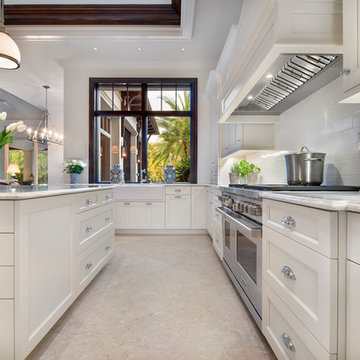
マイアミにある広いトロピカルスタイルのおしゃれなキッチン (エプロンフロントシンク、シェーカースタイル扉のキャビネット、白いキャビネット、大理石カウンター、白いキッチンパネル、石スラブのキッチンパネル、パネルと同色の調理設備、ライムストーンの床、ベージュの床) の写真
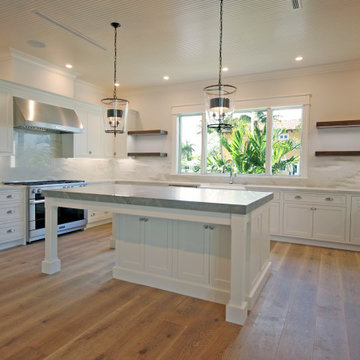
マイアミにある広いトロピカルスタイルのおしゃれなキッチン (エプロンフロントシンク、落し込みパネル扉のキャビネット、白いキャビネット、白いキッチンパネル、大理石のキッチンパネル、シルバーの調理設備、淡色無垢フローリング、茶色い床、グレーのキッチンカウンター) の写真
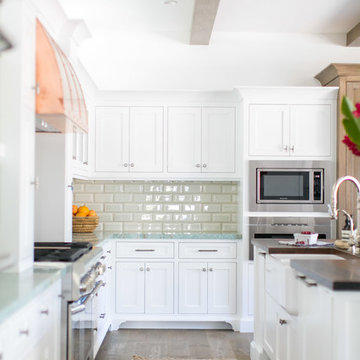
Interior Design: Blackband Design
Build: Patterson Custom Homes
Architecture: Andrade Architects
Photography: Ryan Garvin
オレンジカウンティにある広いトロピカルスタイルのおしゃれなキッチン (ダブルシンク、シェーカースタイル扉のキャビネット、白いキャビネット、木材カウンター、白いキッチンパネル、サブウェイタイルのキッチンパネル、シルバーの調理設備、無垢フローリング、茶色い床、茶色いキッチンカウンター) の写真
オレンジカウンティにある広いトロピカルスタイルのおしゃれなキッチン (ダブルシンク、シェーカースタイル扉のキャビネット、白いキャビネット、木材カウンター、白いキッチンパネル、サブウェイタイルのキッチンパネル、シルバーの調理設備、無垢フローリング、茶色い床、茶色いキッチンカウンター) の写真
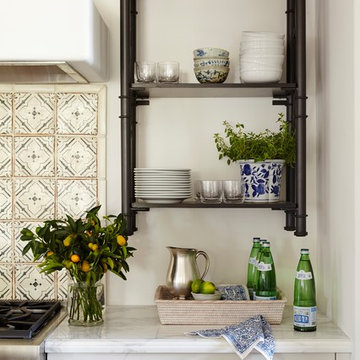
Kitchen and dining in a Naples FL home featuring wicker chairs, exposed wood beams, open shelves, a plaster hood, and casual seating in the dining space and kitchen. Project featured in House Beautiful & Florida Design.
Interior Design & Styling by Summer Thornton.
Images by Brantley Photography.
Brantley Photography
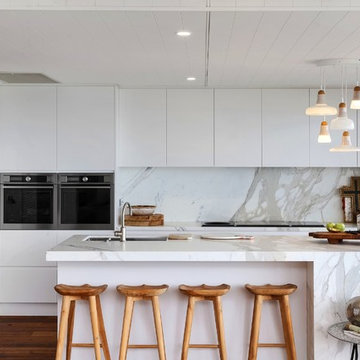
Chosen Photography
セントラルコーストにあるトロピカルスタイルのおしゃれなキッチン (アンダーカウンターシンク、フラットパネル扉のキャビネット、白いキャビネット、白いキッチンパネル、シルバーの調理設備、濃色無垢フローリング、茶色い床) の写真
セントラルコーストにあるトロピカルスタイルのおしゃれなキッチン (アンダーカウンターシンク、フラットパネル扉のキャビネット、白いキャビネット、白いキッチンパネル、シルバーの調理設備、濃色無垢フローリング、茶色い床) の写真
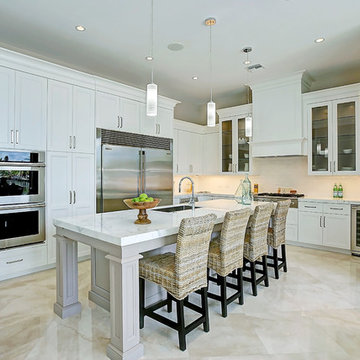
マイアミにある中くらいなトロピカルスタイルのおしゃれなキッチン (アンダーカウンターシンク、落し込みパネル扉のキャビネット、白いキャビネット、クオーツストーンカウンター、白いキッチンパネル、磁器タイルのキッチンパネル、シルバーの調理設備、大理石の床、ベージュの床) の写真
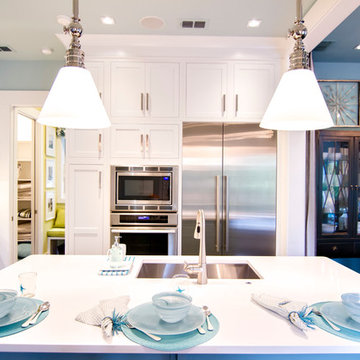
HGTV Smart Home 2013 by Glenn Layton Homes, Jacksonville Beach, Florida.
ジャクソンビルにあるラグジュアリーな広いトロピカルスタイルのおしゃれなキッチン (アンダーカウンターシンク、白いキャビネット、御影石カウンター、白いキッチンパネル、サブウェイタイルのキッチンパネル、シルバーの調理設備、落し込みパネル扉のキャビネット) の写真
ジャクソンビルにあるラグジュアリーな広いトロピカルスタイルのおしゃれなキッチン (アンダーカウンターシンク、白いキャビネット、御影石カウンター、白いキッチンパネル、サブウェイタイルのキッチンパネル、シルバーの調理設備、落し込みパネル扉のキャビネット) の写真
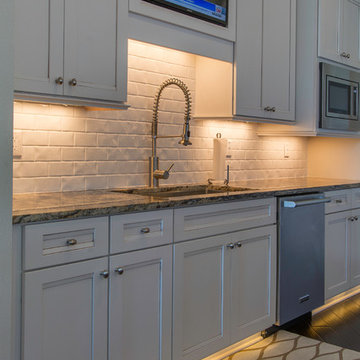
We built custom mill work to place this in cabinet TV for viewing in the kitchen.
Johan Roetz of VisPhoto
タンパにある中くらいなトロピカルスタイルのおしゃれなアイランドキッチン (アンダーカウンターシンク、シルバーの調理設備、濃色無垢フローリング、落し込みパネル扉のキャビネット、白いキャビネット、御影石カウンター、白いキッチンパネル、セラミックタイルのキッチンパネル、茶色い床) の写真
タンパにある中くらいなトロピカルスタイルのおしゃれなアイランドキッチン (アンダーカウンターシンク、シルバーの調理設備、濃色無垢フローリング、落し込みパネル扉のキャビネット、白いキャビネット、御影石カウンター、白いキッチンパネル、セラミックタイルのキッチンパネル、茶色い床) の写真
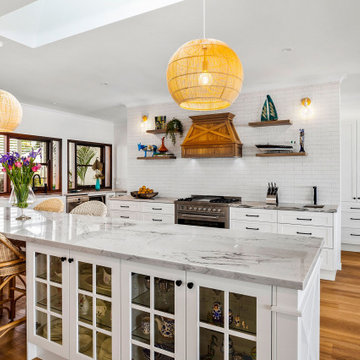
Point Pod (next to fruit bowl) Pop Up GPO Tower with usb points. $495
Benchtop: Opus White Quartzite 40mm pencil round edges
2pack painted white satin shaker style doors and drawers
Custom timber canopy hood and shleving
Undermounted rangehood ILVE 900mm
Kethy Handles
Oliveri Single bowl undermounted sink PR1160U
Black Nero Tap
Photography by: Justin Grover Media
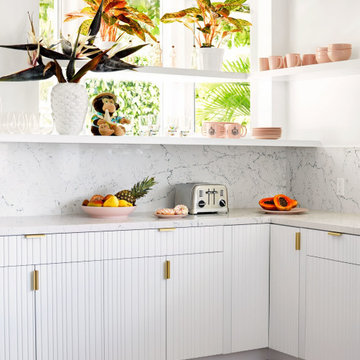
ロサンゼルスにあるトロピカルスタイルのおしゃれなL型キッチン (白いキャビネット、白いキッチンパネル、石スラブのキッチンパネル、淡色無垢フローリング、ベージュの床、白いキッチンカウンター) の写真
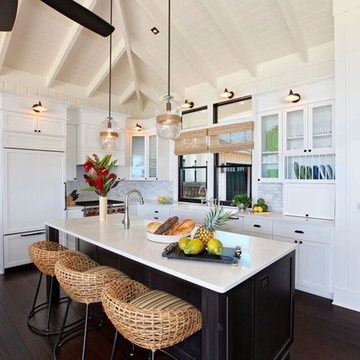
In the kitchen the plantation style detailing is seen in the traditional style sconce lights and oil rubbed bronze hardware. The white shaker cabinets make the kitchen feel light and airy while the ebony island adds contrast. The wicker stools and blinds add warmth to the otherwise white pallet. The glass pendants are seeded glass with hemp rope detailing, we continued the use of seeded glass on the glass cabinet doors to create a sense of continuity to the space.
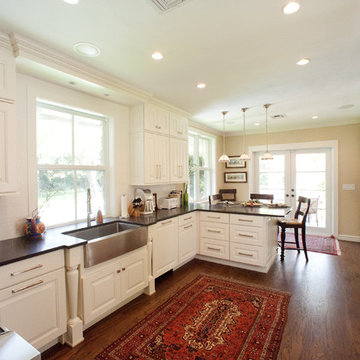
Farmstyle sink. Cesarstone counters.
1916 Grove House renovation and addition. 2 story Main House with attached kitchen and converted garage with nanny flat and mud room. connection to Guest Cottage.
Limestone column walkway with Cedar trellis.
Robert Klemm
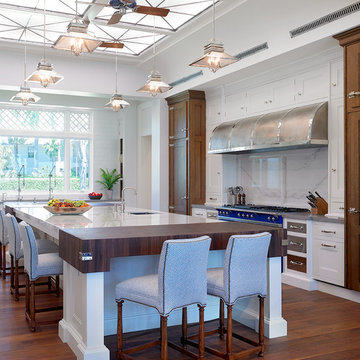
For a client with a deep appreciation for all manner of architectural styles – and the passion to transform his lifelong dream of a single home showcasing their wide variety into reality – we were thrilled to meet the challenge. Consider the elements: an English conservatory-style kitchen. A Bahamian plantation-inspired bedroom. Florentine palazzos, Swiss chalets, Lowcountry fishing huts – all informed our journey from broad concept to unified, cohesive actuality. First and foremost a home meant to cosset and comfort an active family, it is also an elegant and gracious example of the many handcrafted arts too seldom seen. From custom ceiling treatments to hand-woven rugs, evidence of the artist’s hand abounds, imparting exquisite detail on virtually each and every surface. Nestled waterside along shimmering shores, this home is truly a dream come true – and proof the fanciful notions of the heart can indeed be transformed into functional living spaces that nurture, inspire, and satisfy the soul.
Photo: Carlos Domenech Photography
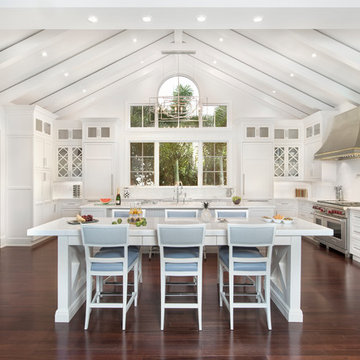
Photo by Giovanni Photography
マイアミにある広いトロピカルスタイルのおしゃれなマルチアイランドキッチン (白いキャビネット、ガラス扉のキャビネット、白いキッチンパネル、シルバーの調理設備、無垢フローリング) の写真
マイアミにある広いトロピカルスタイルのおしゃれなマルチアイランドキッチン (白いキャビネット、ガラス扉のキャビネット、白いキッチンパネル、シルバーの調理設備、無垢フローリング) の写真
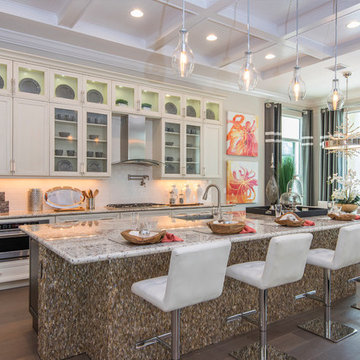
This to-die-for kitchen features white shaker-style cabinets, with open display uppers, and a grand island with shell mosaic tile
他の地域にあるトロピカルスタイルのおしゃれなキッチン (白いキャビネット、白いキッチンパネル、サブウェイタイルのキッチンパネル、シルバーの調理設備、無垢フローリング、ガラス扉のキャビネット) の写真
他の地域にあるトロピカルスタイルのおしゃれなキッチン (白いキャビネット、白いキッチンパネル、サブウェイタイルのキッチンパネル、シルバーの調理設備、無垢フローリング、ガラス扉のキャビネット) の写真

マイアミにある広いトロピカルスタイルのおしゃれなキッチン (エプロンフロントシンク、シェーカースタイル扉のキャビネット、白いキャビネット、大理石カウンター、白いキッチンパネル、石スラブのキッチンパネル、パネルと同色の調理設備、ライムストーンの床、ベージュの床) の写真
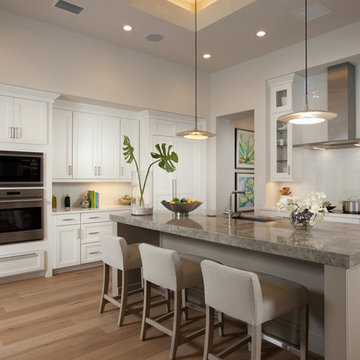
The three-bedroom, three-bath Anguilla is just blocks from shopping and dining at the picturesque Village of Venetian Bay and the Gulf of Mexico beaches at Clam Pass Park.
With 3,584 square feet of air-conditioned living space, this luxury single-family home offers wood flooring throughout the study, separate dining room, and kitchen with café.
The café, great room and study open up into the outdoor living area and covered lanai via 10-foot sliding glass doors. Outdoors, you’ll enjoy unique luxury features that include an outdoor linear fire pit and seating, raised wood deck at the pool, a water feature at the pool focal point and a garden wall.
The master suite occupies an entire wing and boasts an expansive bedroom and bathroom, and his-and-her walk-in closets.
An additional two-car garage located on the other wing of the home is accessible through an in-and-out driveway for added convenience, and camera surveillance and security provide peace of mind.
Image ©Advanced Photography Specialists
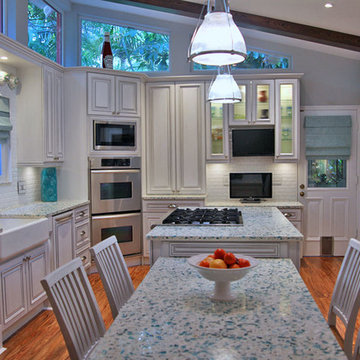
Martha Yunis
マイアミにあるラグジュアリーなトロピカルスタイルのおしゃれなキッチン (エプロンフロントシンク、白いキャビネット、再生ガラスカウンター、白いキッチンパネル、サブウェイタイルのキッチンパネル、シルバーの調理設備) の写真
マイアミにあるラグジュアリーなトロピカルスタイルのおしゃれなキッチン (エプロンフロントシンク、白いキャビネット、再生ガラスカウンター、白いキッチンパネル、サブウェイタイルのキッチンパネル、シルバーの調理設備) の写真
トロピカルスタイルのキッチン (白いキッチンパネル、白いキャビネット) の写真
1
