トロピカルスタイルのII型キッチン (黒いキッチンパネル、緑のキッチンパネル、黒いキャビネット、中間色木目調キャビネット) の写真
絞り込み:
資材コスト
並び替え:今日の人気順
写真 1〜8 枚目(全 8 枚)
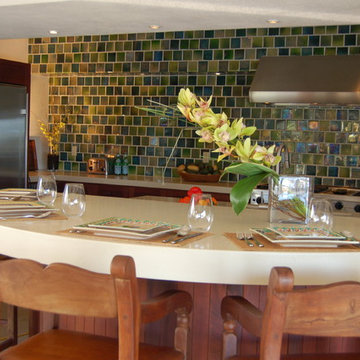
Wall hung cabinetry is absent in this Mexican kitchen. The irredescent backsplash tile is highlighted by the Honduran Mahogany base cabinets and caesarstone countertops. A contemporary kitchen with Mexican charm.
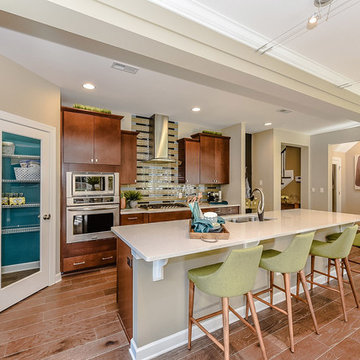
シャーロットにあるお手頃価格の中くらいなトロピカルスタイルのおしゃれなキッチン (ダブルシンク、フラットパネル扉のキャビネット、中間色木目調キャビネット、緑のキッチンパネル、シルバーの調理設備、淡色無垢フローリング、珪岩カウンター、モザイクタイルのキッチンパネル) の写真
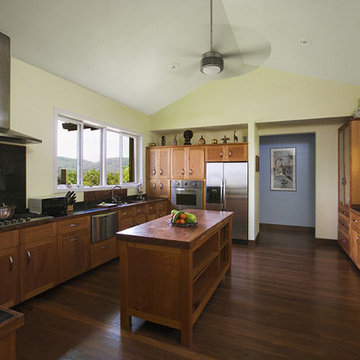
© Robert Granoff
Designed by:
Brendan J. O' Donoghue
P.O Box 129 San Ignacio
Cayo District
Belize, Central America
Web Site; odsbz.com
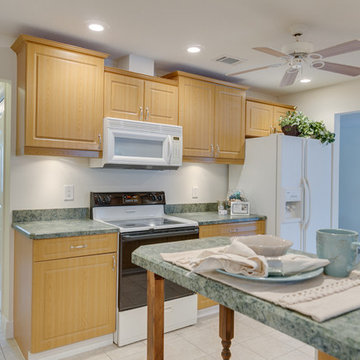
Expertise Photography
オーランドにあるお手頃価格の小さなトロピカルスタイルのおしゃれなキッチン (ダブルシンク、レイズドパネル扉のキャビネット、中間色木目調キャビネット、ラミネートカウンター、緑のキッチンパネル、白い調理設備、セラミックタイルの床、アイランドなし、白い床) の写真
オーランドにあるお手頃価格の小さなトロピカルスタイルのおしゃれなキッチン (ダブルシンク、レイズドパネル扉のキャビネット、中間色木目調キャビネット、ラミネートカウンター、緑のキッチンパネル、白い調理設備、セラミックタイルの床、アイランドなし、白い床) の写真
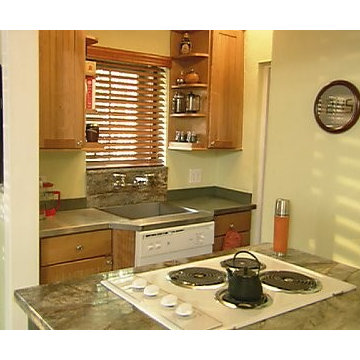
Mike Butler, Architectural Photographer
マイアミにある小さなトロピカルスタイルのおしゃれなキッチン (シングルシンク、シェーカースタイル扉のキャビネット、中間色木目調キャビネット、御影石カウンター、緑のキッチンパネル、石スラブのキッチンパネル、白い調理設備、大理石の床) の写真
マイアミにある小さなトロピカルスタイルのおしゃれなキッチン (シングルシンク、シェーカースタイル扉のキャビネット、中間色木目調キャビネット、御影石カウンター、緑のキッチンパネル、石スラブのキッチンパネル、白い調理設備、大理石の床) の写真
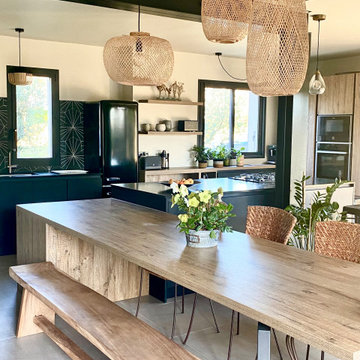
他の地域にある高級な広いトロピカルスタイルのおしゃれなキッチン (セラミックタイルの床、グレーの床、フラットパネル扉のキャビネット、中間色木目調キャビネット、珪岩カウンター、黒いキッチンパネル、セラミックタイルのキッチンパネル、パネルと同色の調理設備、黒いキッチンカウンター、窓) の写真
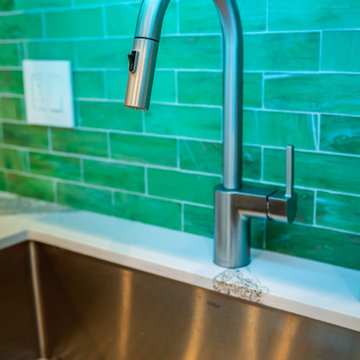
A unique take on a modern Floridian style kitchen with a punch of color. The handmade green glass tiles by Trend Group were the driving force in this remodel. We were required to keep the sink and dishwasher in their original location. But we moved the stove from the left of the refrigerator, to the newly expanded island creating an oversized workspace. The clients love to socialize and by moving the stove, allowed for conversations to not be strained when someone is cooking. Our clients originally only fit 2 bar stools at the island. But once we doubled it in size, we were able to fit 4 bar stools and centralize the conversation area in this open concept design. The Cambria Annicca countertop is the piece de resistance adding a lot of flare o the space with its purple and gold detailing, complimenting the green backsplash. ARS fabricators hit a home run with the outstanding job they did on the gorgeous waterfall sides. Besides the kitchen, we also replaced all of the flooring throughout the home.
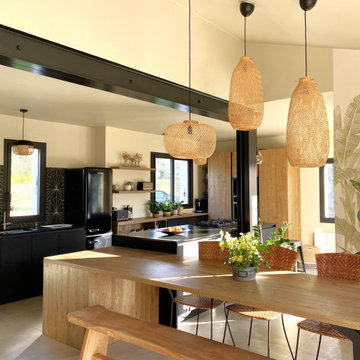
Cette maison des années 70, restée dans son jus, n’était pas adaptée au style de vie de la famille qui venait de l’acquérir : un espace de vie morcelé en petites pièces cloisonnées, un accès restreint aux espaces de vie extérieurs, qui manquaient cruellement de convivialité, des aménagements et des matériaux datés… Il était temps de tout réagencer, réaménager et décorer !
Il fallait pouvoir lui rendre son caractère accueillant et familial, en faire une maison facile à vivre et chaleureuse pour recevoir famille et amis.
Le point central a été de la replacer au centre de son environnement, de l’ouvrir davantage sur le jardin et de jouer sur la continuité intérieur/extérieur.
Le parti pris décoratif : De la couleur, et notamment du vert pour l’effet intérieur/extérieur.
Du bois, un papier peint jungle, des motifs fleuris, des matières naturelles et chaleureuses…
トロピカルスタイルのII型キッチン (黒いキッチンパネル、緑のキッチンパネル、黒いキャビネット、中間色木目調キャビネット) の写真
1