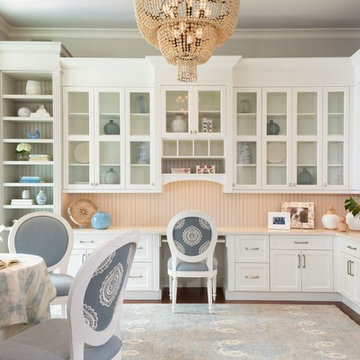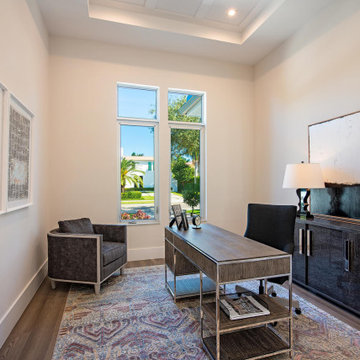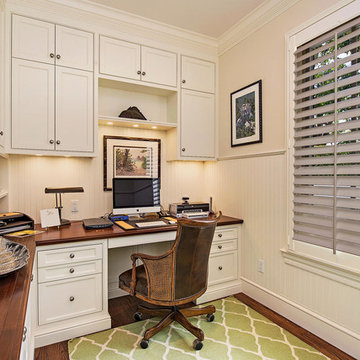ベージュのトロピカルスタイルのホームオフィス・書斎 (濃色無垢フローリング、ラミネートの床、トラバーチンの床) の写真
絞り込み:
資材コスト
並び替え:今日の人気順
写真 1〜3 枚目(全 3 枚)

Designer: Sherri DuPont Photographer: Lori Hamilton
マイアミにあるトロピカルスタイルのおしゃれな書斎 (濃色無垢フローリング、造り付け机) の写真
マイアミにあるトロピカルスタイルのおしゃれな書斎 (濃色無垢フローリング、造り付け机) の写真

This 4600sf coastal contemporary floor plan features 4 bedroom, 5 baths and a 3 car garage. It is 66’8″ wide, 74’4″ deep and 29’6″ high. Its design includes a slab foundation, 8″ CMU exterior walls on both the 1st and 2nd floor, cement tile and a stucco finish. Total square foot under roof is 6,642.
ベージュのトロピカルスタイルのホームオフィス・書斎 (濃色無垢フローリング、ラミネートの床、トラバーチンの床) の写真
1
