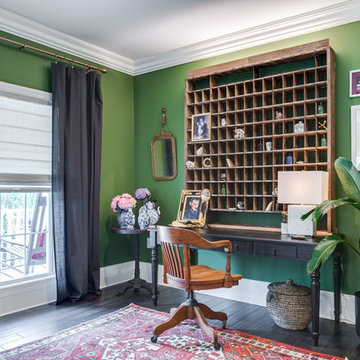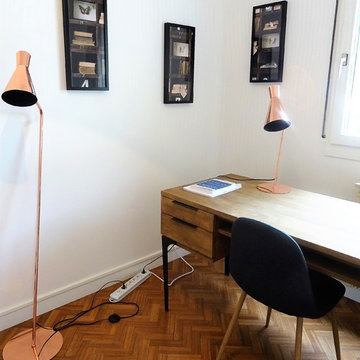お手頃価格のトロピカルスタイルのホームオフィス・書斎 (黒い床、茶色い床、グレーの床、ピンクの床) の写真
絞り込み:
資材コスト
並び替え:今日の人気順
写真 1〜13 枚目(全 13 枚)
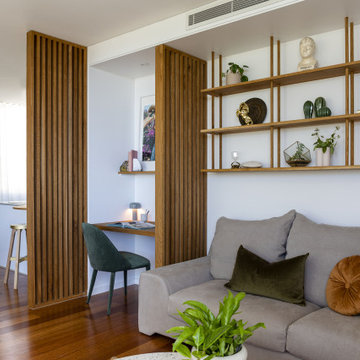
Palm Springs Vibe with transitional spaces.
This project required bespoke open shelving, office nook and extra seating at the existing kitchen island.
This relaxed, I never want to leave home because its so fabulous vibe continues out onto the balcony where the homeowners can relax or entertain with the breathtaking Bondi Valley and Ocean view.
The joinery is seamless and minimal in design to balance out the Palm Springs fabulousness.
All joinery was designed by KCreative Interiors and custom made at Swadlings Timber and Hardware
Timber Finish: American Oak

This 1990s brick home had decent square footage and a massive front yard, but no way to enjoy it. Each room needed an update, so the entire house was renovated and remodeled, and an addition was put on over the existing garage to create a symmetrical front. The old brown brick was painted a distressed white.
The 500sf 2nd floor addition includes 2 new bedrooms for their teen children, and the 12'x30' front porch lanai with standing seam metal roof is a nod to the homeowners' love for the Islands. Each room is beautifully appointed with large windows, wood floors, white walls, white bead board ceilings, glass doors and knobs, and interior wood details reminiscent of Hawaiian plantation architecture.
The kitchen was remodeled to increase width and flow, and a new laundry / mudroom was added in the back of the existing garage. The master bath was completely remodeled. Every room is filled with books, and shelves, many made by the homeowner.
Project photography by Kmiecik Imagery.
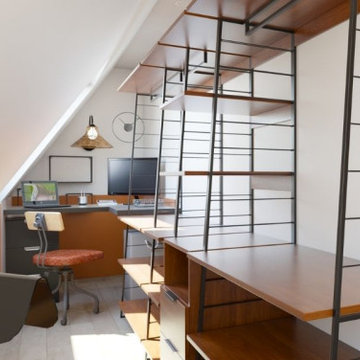
Sur un air de vacances à Nairobi, cette chambre toute en longueur que Thibault avait du mal à aménager, n'en reste pas moins des plus fonctionnelles. Son besoin était clair : avoir un lit 2 places, 1 coin TV, 1 coin bibliothèque, 1 bureau et 1 dressing. En soit, quand on sait que la chambre fait 17m², on se dit qu'on à la place de faire ce 5 en 1. Mais quand on voit la forme de la pièce qui est un L avec 2 parties étroites et toutes en longueur, l'opération se corse. Alors on a exploité tous les renfoncements et débords de la pièce pour créer les différents espaces et on a utilisé des matières différentes pour les délimiter. Le coin bureau et le dressing ont été installé dans l'autre partie du L qui est encore plus étroit que la partie lit et coin TV bibliothèque. Le dressing ouvert s'est imposé de lui même compte tenu de la configuration du lieu. Le coin bureau a été placé tout au fond de l'espace, sous le Velux pour bénéficier de la lumière naturelle et ne pas bloquer le passage pour celui qui veut aller chercher ses vêtements. Encore ici, pour casser visuellement l'effet longueur et l'étroitesse de l'espace, nous avons joué avec la peinture Colibri "Linotte" en soubassement, appliquée en U tout autour du bureau.
L'astuce WherDeco pour savoir comment bien éclairer un bureau : L'important est déjà de placer le bureau au plus proche d'une source de lumière naturelle et en fonction de votre main qui écrit, il faut que la lumière entrante naturelle arrive du côté opposé à votre main. Donc si vous êtes droitier comme c'est le cas pour Thibault, il vaut mieux que la lumière naturelle arrive d'une fenêtre située sur la gauche du bureau. Une lampe d'appoint, ici, une applique murale, doit venir compléter l'éclairage naturel en cas de temps sombre ou de travail nocturne.
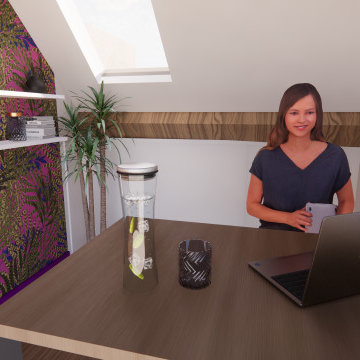
Home office avec bureau réglable en hauteur.
Des placards sur mesure permettent d'optimiser l'espace sous pente et de ranger le bureau. Le télé travail demande une certaine organisation et une ergonomie au quotidien pour se sentir bien tout au long de sa journée.
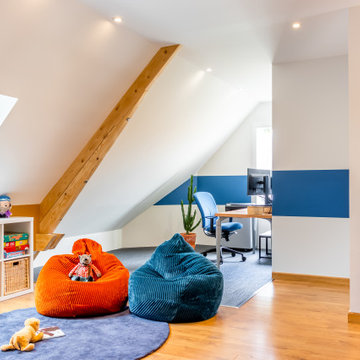
Quoi de plus agréable que de sentir en vacances chez soi? Voilà le leitmotiv de ce projet naturel et coloré dans un esprit kraft et balinais où le végétal est roi.
Les espaces ont été imaginés faciles à vivre avec des matériaux nobles et authentiques.
Un ensemble très convivial qui invite à la détente.
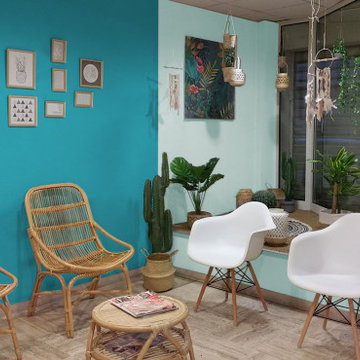
Le mobilier a été remplacé par des chaises et table en rotin accompagnées d'assises plus contemporaines.
Une peinture plus douce "Vert Himalaya" collection Totem de chez Tollens, vient mettre le petit coin de verdure en valeur.

This 1990s brick home had decent square footage and a massive front yard, but no way to enjoy it. Each room needed an update, so the entire house was renovated and remodeled, and an addition was put on over the existing garage to create a symmetrical front. The old brown brick was painted a distressed white.
The 500sf 2nd floor addition includes 2 new bedrooms for their teen children, and the 12'x30' front porch lanai with standing seam metal roof is a nod to the homeowners' love for the Islands. Each room is beautifully appointed with large windows, wood floors, white walls, white bead board ceilings, glass doors and knobs, and interior wood details reminiscent of Hawaiian plantation architecture.
The kitchen was remodeled to increase width and flow, and a new laundry / mudroom was added in the back of the existing garage. The master bath was completely remodeled. Every room is filled with books, and shelves, many made by the homeowner.
Project photography by Kmiecik Imagery.
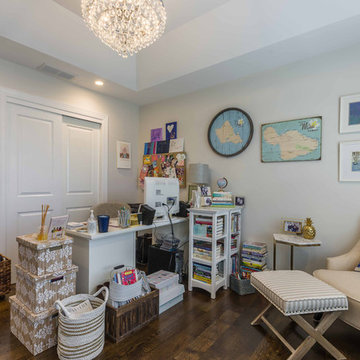
This 1990s brick home had decent square footage and a massive front yard, but no way to enjoy it. Each room needed an update, so the entire house was renovated and remodeled, and an addition was put on over the existing garage to create a symmetrical front. The old brown brick was painted a distressed white.
The 500sf 2nd floor addition includes 2 new bedrooms for their teen children, and the 12'x30' front porch lanai with standing seam metal roof is a nod to the homeowners' love for the Islands. Each room is beautifully appointed with large windows, wood floors, white walls, white bead board ceilings, glass doors and knobs, and interior wood details reminiscent of Hawaiian plantation architecture.
The kitchen was remodeled to increase width and flow, and a new laundry / mudroom was added in the back of the existing garage. The master bath was completely remodeled. Every room is filled with books, and shelves, many made by the homeowner.
Project photography by Kmiecik Imagery.
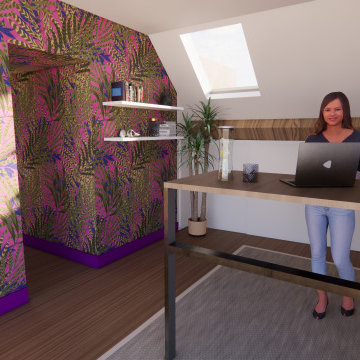
Home office avec bureau réglable en hauteur.
Des placards sur mesure permettent d'optimiser l'espace sous pente et de ranger le bureau. Le télé travail demande une certaine organisation et une ergonomie au quotidien pour se sentir bien tout au long de sa journée.
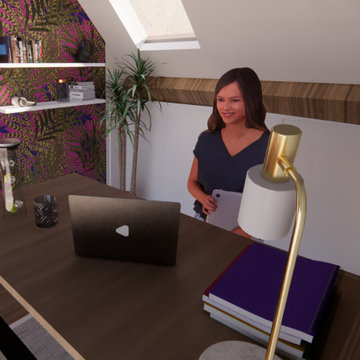
Home office avec bureau réglable en hauteur.
Des placards sur mesure permettent d'optimiser l'espace sous pente et de ranger le bureau. Le télé travail demande une certaine organisation et une ergonomie au quotidien pour se sentir bien tout au long de sa journée.
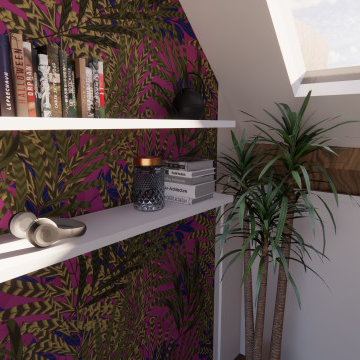
Home office avec bureau réglable en hauteur.
Des placards sur mesure permettent d'optimiser l'espace sous pente et de ranger le bureau. Le télé travail demande une certaine organisation et une ergonomie au quotidien pour se sentir bien tout au long de sa journée.
お手頃価格のトロピカルスタイルのホームオフィス・書斎 (黒い床、茶色い床、グレーの床、ピンクの床) の写真
1
