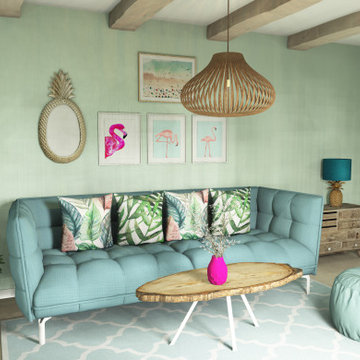トロピカルスタイルのファミリールーム (ラミネートの床、塗装フローリング) の写真
絞り込み:
資材コスト
並び替え:今日の人気順
写真 1〜9 枚目(全 9 枚)
1/4

The Barefoot Bay Cottage is the first-holiday house to be designed and built for boutique accommodation business, Barefoot Escapes (www.barefootescapes.com.au). Working with many of The Designory’s favourite brands, it has been designed with an overriding luxe Australian coastal style synonymous with Sydney based team. The newly renovated three bedroom cottage is a north facing home which has been designed to capture the sun and the cooling summer breeze. Inside, the home is light-filled, open plan and imbues instant calm with a luxe palette of coastal and hinterland tones. The contemporary styling includes layering of earthy, tribal and natural textures throughout providing a sense of cohesiveness and instant tranquillity allowing guests to prioritise rest and rejuvenation.
Images captured by Jessie Prince
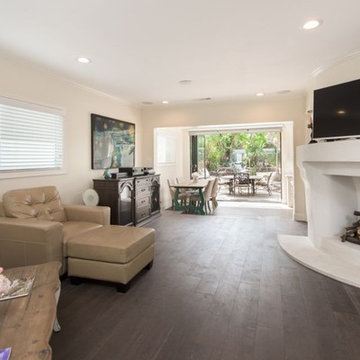
Candy
ロサンゼルスにあるお手頃価格の巨大なトロピカルスタイルのおしゃれなオープンリビング (ライブラリー、白い壁、ラミネートの床、標準型暖炉、漆喰の暖炉まわり、埋込式メディアウォール、茶色い床) の写真
ロサンゼルスにあるお手頃価格の巨大なトロピカルスタイルのおしゃれなオープンリビング (ライブラリー、白い壁、ラミネートの床、標準型暖炉、漆喰の暖炉まわり、埋込式メディアウォール、茶色い床) の写真
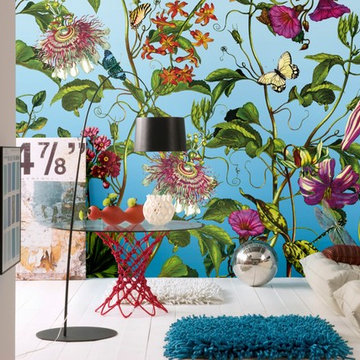
Fotomural alta calidad 368 x 248 cm
バルセロナにあるお手頃価格の中くらいなトロピカルスタイルのおしゃれな独立型ファミリールーム (マルチカラーの壁、塗装フローリング、暖炉なし、テレビなし) の写真
バルセロナにあるお手頃価格の中くらいなトロピカルスタイルのおしゃれな独立型ファミリールーム (マルチカラーの壁、塗装フローリング、暖炉なし、テレビなし) の写真
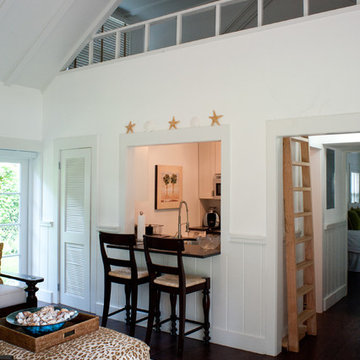
Family living area in Guest Cottage.
1916 Grove House renovation and addition. 2 story Main House with attached kitchen and converted garage with nanny flat and mud room. connection to Guest Cottage.
Limestone column walkway with Cedar trellis.
Robert Klemm
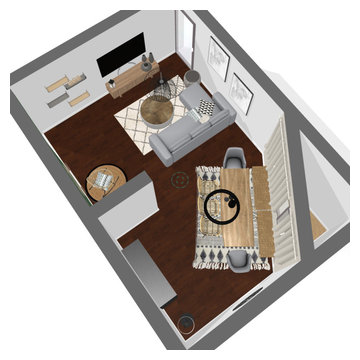
Version2
Je suis intervenue pour aider mes clients afin d’ aménager leur salle-à-manger ainsi que leur entrée. Ils souhaitaient un style ethnique pour leur salon/salle à manger. Pour leur entrée, le choix était libre mais avec le désir d’avoir un grand miroir baroque ainsi qu’un grand rangement.
Deux propositions pour le salon/salle à manger ont été proposées.
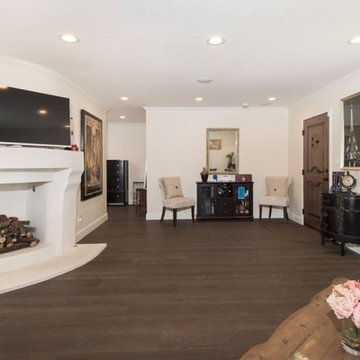
Candy
ロサンゼルスにあるお手頃価格の巨大なトロピカルスタイルのおしゃれなオープンリビング (ライブラリー、白い壁、ラミネートの床、標準型暖炉、漆喰の暖炉まわり、埋込式メディアウォール、茶色い床) の写真
ロサンゼルスにあるお手頃価格の巨大なトロピカルスタイルのおしゃれなオープンリビング (ライブラリー、白い壁、ラミネートの床、標準型暖炉、漆喰の暖炉まわり、埋込式メディアウォール、茶色い床) の写真
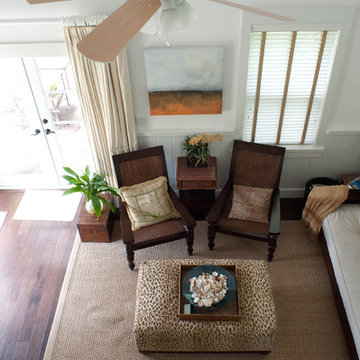
Guest Cottage family room and seating area.
1916 Grove House renovation and addition. 2 story Main House with attached kitchen and converted garage with nanny flat and mud room. connection to Guest Cottage.
Limestone column walkway with Cedar trellis.
Robert Klemm
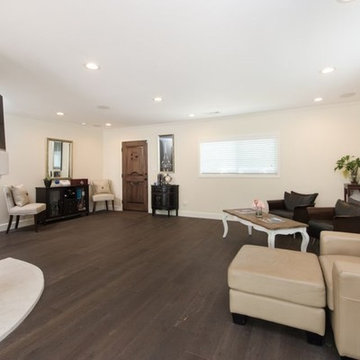
Candy
ロサンゼルスにあるお手頃価格の巨大なトロピカルスタイルのおしゃれなオープンリビング (ライブラリー、白い壁、ラミネートの床、標準型暖炉、漆喰の暖炉まわり、埋込式メディアウォール、茶色い床) の写真
ロサンゼルスにあるお手頃価格の巨大なトロピカルスタイルのおしゃれなオープンリビング (ライブラリー、白い壁、ラミネートの床、標準型暖炉、漆喰の暖炉まわり、埋込式メディアウォール、茶色い床) の写真
トロピカルスタイルのファミリールーム (ラミネートの床、塗装フローリング) の写真
1
