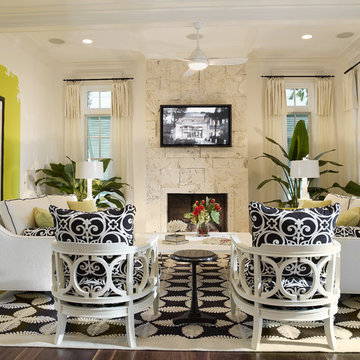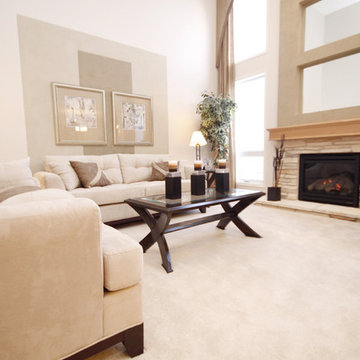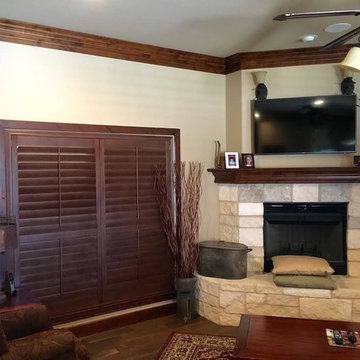中くらいなトロピカルスタイルの独立型ファミリールーム (石材の暖炉まわり) の写真
絞り込み:
資材コスト
並び替え:今日の人気順
写真 1〜4 枚目(全 4 枚)
1/5

Home builders in Tampa, Alvarez Homes designed The Amber model home.
At Alvarez Homes, we have been catering to our clients' every design need since 1983. Every custom home that we build is a one-of-a-kind artful original. Give us a call at (813) 969-3033 to find out more.
Photography by Jorge Alvarez.

Carpet Providing beauty and durability
Warm, soft, quiet...carpet makes a house feel like a home. Aesthetically, carpet is the canvas on which the rest of your home sits – it can serve as anything from a neutral foundation to a striking focal point. The choices of materials, colors and styles available are seemingly endless. From a practical standpoint carpet has many advantages. It acts to absorb sound making the home more peaceful and insulates and protects against heat loss, making a home more energy efficient. For younger and older members of the family carpet provides a non-slip surface as well as a soft place to land should a fall occur.
At Flooring Lane we have a wide variety of choices and experts ready to help you find the carpet that works for you.

This 1990s brick home had decent square footage and a massive front yard, but no way to enjoy it. Each room needed an update, so the entire house was renovated and remodeled, and an addition was put on over the existing garage to create a symmetrical front. The old brown brick was painted a distressed white.
The 500sf 2nd floor addition includes 2 new bedrooms for their teen children, and the 12'x30' front porch lanai with standing seam metal roof is a nod to the homeowners' love for the Islands. Each room is beautifully appointed with large windows, wood floors, white walls, white bead board ceilings, glass doors and knobs, and interior wood details reminiscent of Hawaiian plantation architecture.
The kitchen was remodeled to increase width and flow, and a new laundry / mudroom was added in the back of the existing garage. The master bath was completely remodeled. Every room is filled with books, and shelves, many made by the homeowner.
Project photography by Kmiecik Imagery.

オースティンにある中くらいなトロピカルスタイルのおしゃれな独立型ファミリールーム (ベージュの壁、濃色無垢フローリング、コーナー設置型暖炉、石材の暖炉まわり、壁掛け型テレビ、茶色い床) の写真
中くらいなトロピカルスタイルの独立型ファミリールーム (石材の暖炉まわり) の写真
1