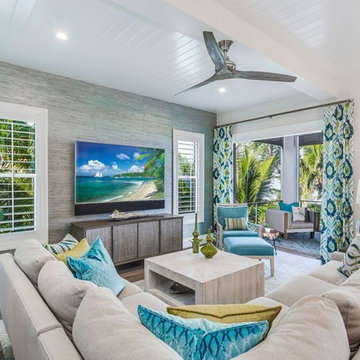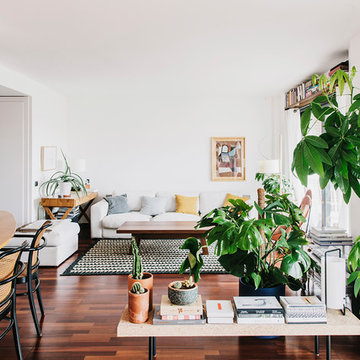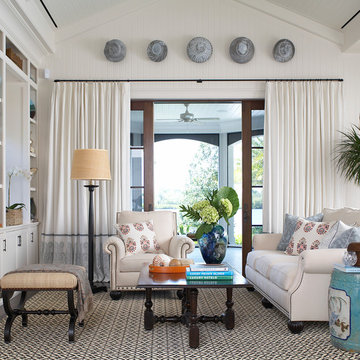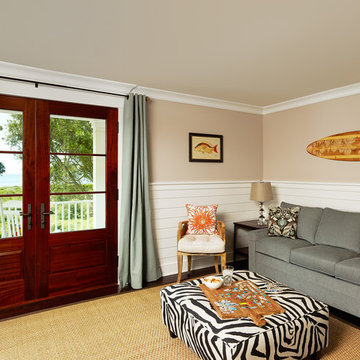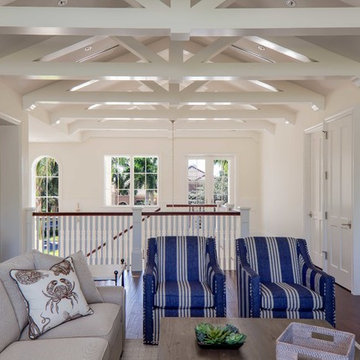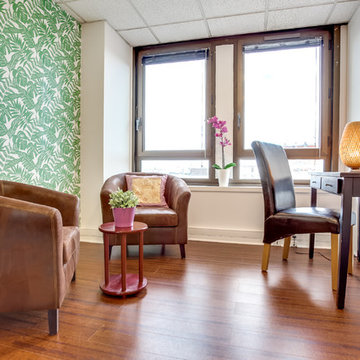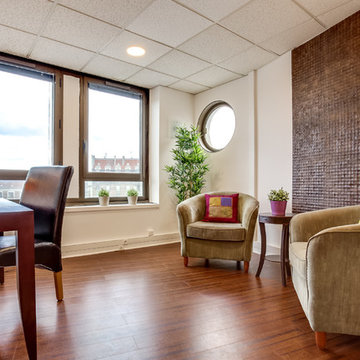ベージュの、白いトロピカルスタイルのファミリールーム (濃色無垢フローリング) の写真
絞り込み:
資材コスト
並び替え:今日の人気順
写真 1〜18 枚目(全 18 枚)
1/5
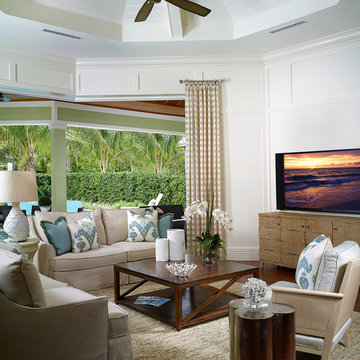
Lori Hamilton Photography
マイアミにあるトロピカルスタイルのおしゃれなオープンリビング (白い壁、濃色無垢フローリング、据え置き型テレビ) の写真
マイアミにあるトロピカルスタイルのおしゃれなオープンリビング (白い壁、濃色無垢フローリング、据え置き型テレビ) の写真
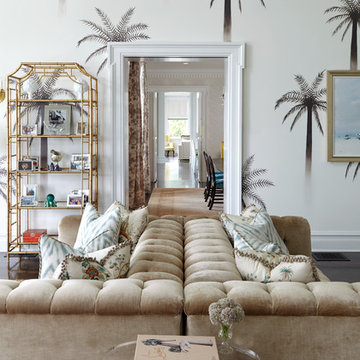
Photography by Keith Scott Morton
From grand estates, to exquisite country homes, to whole house renovations, the quality and attention to detail of a "Significant Homes" custom home is immediately apparent. Full time on-site supervision, a dedicated office staff and hand picked professional craftsmen are the team that take you from groundbreaking to occupancy. Every "Significant Homes" project represents 45 years of luxury homebuilding experience, and a commitment to quality widely recognized by architects, the press and, most of all....thoroughly satisfied homeowners. Our projects have been published in Architectural Digest 6 times along with many other publications and books. Though the lion share of our work has been in Fairfield and Westchester counties, we have built homes in Palm Beach, Aspen, Maine, Nantucket and Long Island.
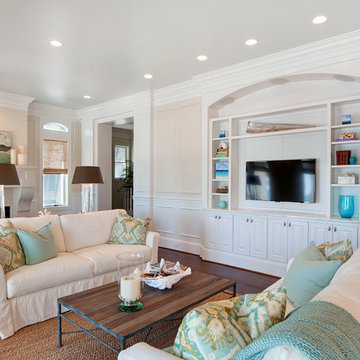
© Erin Parker, Emerald Coast Real Estate Photography, LLC
マイアミにあるトロピカルスタイルのおしゃれなファミリールーム (ベージュの壁、濃色無垢フローリング、壁掛け型テレビ) の写真
マイアミにあるトロピカルスタイルのおしゃれなファミリールーム (ベージュの壁、濃色無垢フローリング、壁掛け型テレビ) の写真
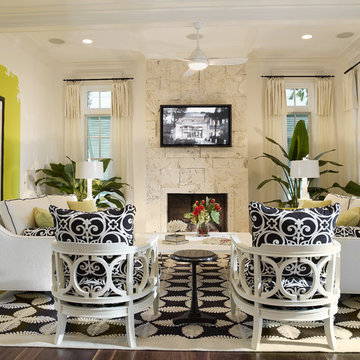
Home builders in Tampa, Alvarez Homes designed The Amber model home.
At Alvarez Homes, we have been catering to our clients' every design need since 1983. Every custom home that we build is a one-of-a-kind artful original. Give us a call at (813) 969-3033 to find out more.
Photography by Jorge Alvarez.
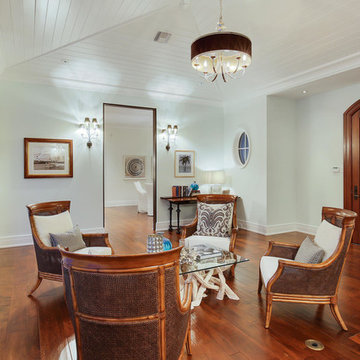
A custom designed and constructed 3,800 sf AC home designed to maximize outdoor livability, with architectural cues from the British west indies style architecture.
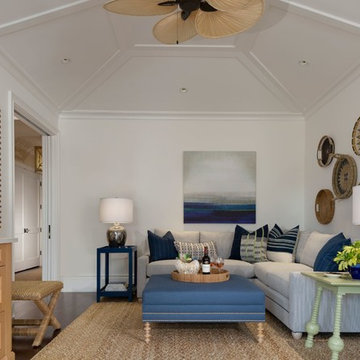
Designer: Sherri DuPont Photographer: Lori Hamilton
マイアミにある高級な広いトロピカルスタイルのおしゃれなオープンリビング (白い壁、濃色無垢フローリング、標準型暖炉、壁掛け型テレビ、茶色い床) の写真
マイアミにある高級な広いトロピカルスタイルのおしゃれなオープンリビング (白い壁、濃色無垢フローリング、標準型暖炉、壁掛け型テレビ、茶色い床) の写真
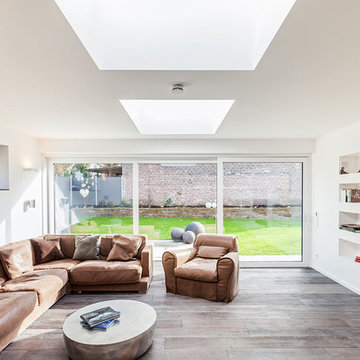
Fotografie:
www.janniswiebusch.de
///
Planung & Umsetzung:
ONE!CONTACT Planungsbüro /
www.one-contact.de
ドルトムントにある高級な広いトロピカルスタイルのおしゃれなファミリールーム (白い壁、濃色無垢フローリング、壁掛け型テレビ) の写真
ドルトムントにある高級な広いトロピカルスタイルのおしゃれなファミリールーム (白い壁、濃色無垢フローリング、壁掛け型テレビ) の写真
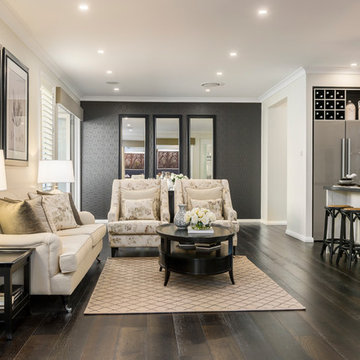
Havana Retreat - Living Room - Display Home
ブリスベンにある中くらいなトロピカルスタイルのおしゃれなオープンリビング (白い壁、濃色無垢フローリング) の写真
ブリスベンにある中くらいなトロピカルスタイルのおしゃれなオープンリビング (白い壁、濃色無垢フローリング) の写真
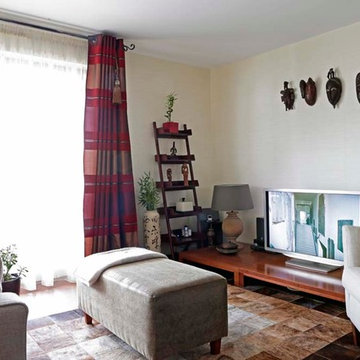
Audrey Bonnet, Reflet d'images
パリにある高級な中くらいなトロピカルスタイルのおしゃれな独立型ファミリールーム (ライブラリー、ベージュの壁、濃色無垢フローリング、据え置き型テレビ、茶色い床) の写真
パリにある高級な中くらいなトロピカルスタイルのおしゃれな独立型ファミリールーム (ライブラリー、ベージュの壁、濃色無垢フローリング、据え置き型テレビ、茶色い床) の写真
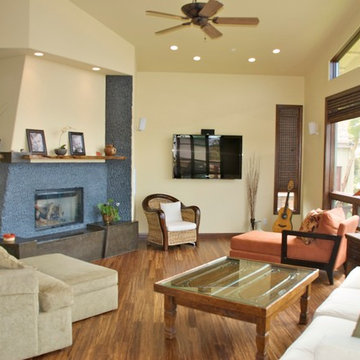
サンディエゴにある中くらいなトロピカルスタイルのおしゃれなオープンリビング (黄色い壁、濃色無垢フローリング、標準型暖炉、石材の暖炉まわり、壁掛け型テレビ) の写真
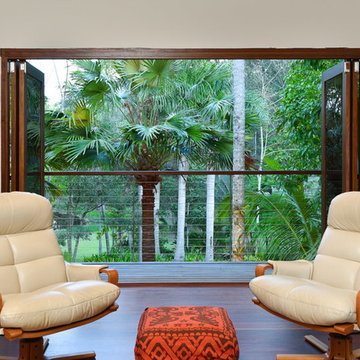
The conceptual background behind this project was to preserve the existing home with a compartmentalised layout which does not relate to modern daytime but works for bedroom and study spaces. The objective was to also create a separate pavilion for the open plan living, dining and kitchen space which could take full advantage of the exceptional good aspect on this side of the original home, as well as the landscaped external environment.
ベージュの、白いトロピカルスタイルのファミリールーム (濃色無垢フローリング) の写真
1
