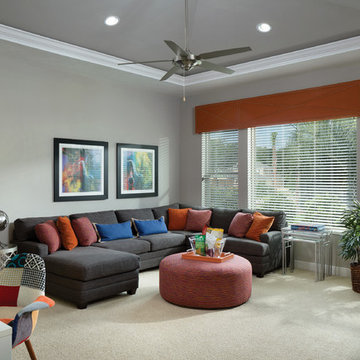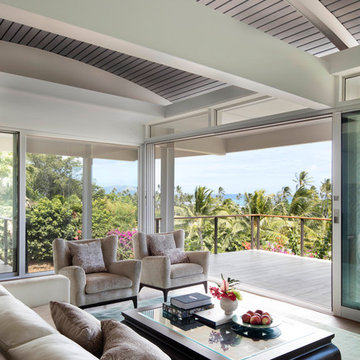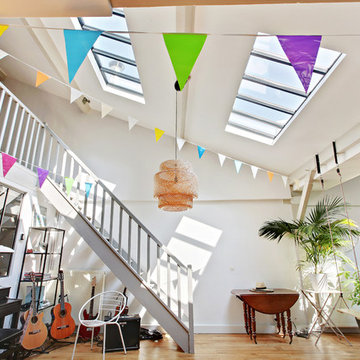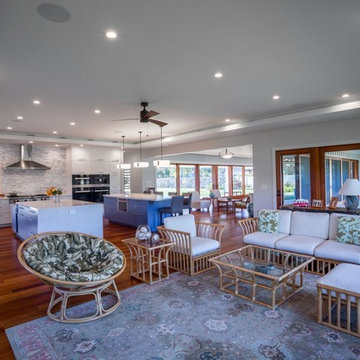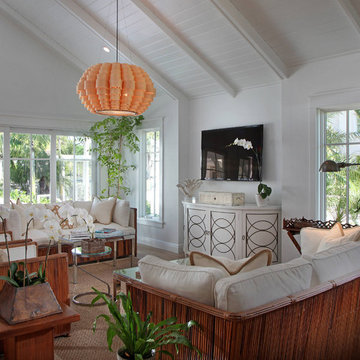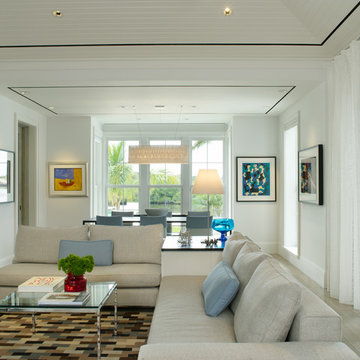ベージュの、グレーのトロピカルスタイルのファミリールーム (グレーの壁、白い壁) の写真
絞り込み:
資材コスト
並び替え:今日の人気順
写真 1〜20 枚目(全 45 枚)
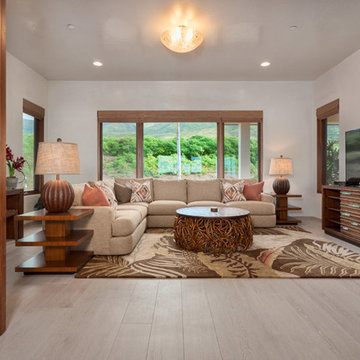
porcelain tile planks (up to 96" x 8")
ハワイにある高級な中くらいなトロピカルスタイルのおしゃれな独立型ファミリールーム (磁器タイルの床、白い壁、据え置き型テレビ、ベージュの床) の写真
ハワイにある高級な中くらいなトロピカルスタイルのおしゃれな独立型ファミリールーム (磁器タイルの床、白い壁、据え置き型テレビ、ベージュの床) の写真
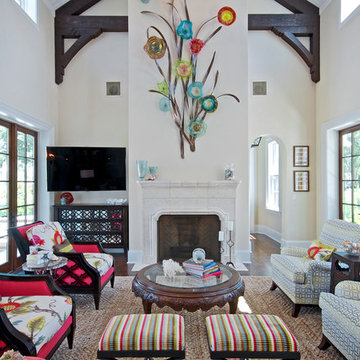
Wally Sears Photography
Glorious glass and metal sculpture by Kim Young.
ジャクソンビルにあるトロピカルスタイルのおしゃれな独立型ファミリールーム (白い壁、標準型暖炉、石材の暖炉まわり、コーナー型テレビ) の写真
ジャクソンビルにあるトロピカルスタイルのおしゃれな独立型ファミリールーム (白い壁、標準型暖炉、石材の暖炉まわり、コーナー型テレビ) の写真

サンフランシスコにあるラグジュアリーな巨大なトロピカルスタイルのおしゃれな独立型ファミリールーム (ゲームルーム、白い壁、無垢フローリング、壁掛け型テレビ) の写真
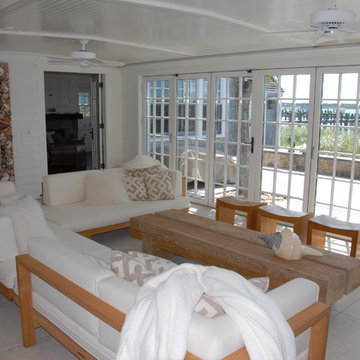
ミネアポリスにある広いトロピカルスタイルのおしゃれなオープンリビング (白い壁、磁器タイルの床、暖炉なし、テレビなし) の写真
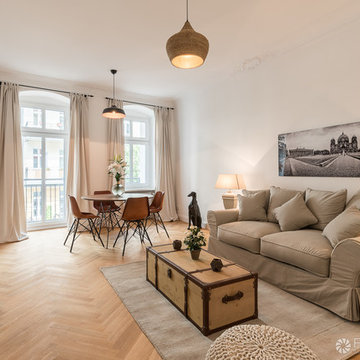
Das klassische Altbau-Wohnzimmer mit Deckenstuck und Balkon bietet dem Fotografen ausreichend Platz, um den Raum ganzheitlich aufzunehmen. Die teils ungewöhnlich kombinierten Einrichtungsgegenstände machen das Motiv aus.
PrimePhoto - Oliver M. Zielinski
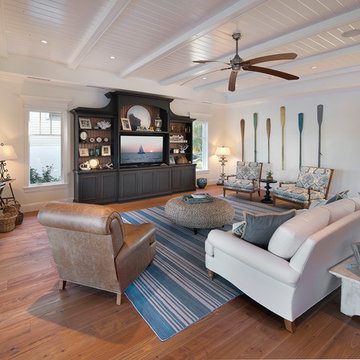
Photos by Giovanni Photographers
マイアミにあるトロピカルスタイルのおしゃれなファミリールーム (白い壁、無垢フローリング、据え置き型テレビ) の写真
マイアミにあるトロピカルスタイルのおしゃれなファミリールーム (白い壁、無垢フローリング、据え置き型テレビ) の写真

ジーロングにある中くらいなトロピカルスタイルのおしゃれなオープンリビング (白い壁、コンクリートの床、標準型暖炉、漆喰の暖炉まわり、グレーの床、三角天井) の写真
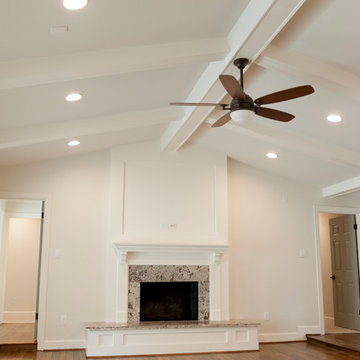
Photos by Curtis Lawson
ヒューストンにある高級な広いトロピカルスタイルのおしゃれなオープンリビング (白い壁、無垢フローリング、標準型暖炉、石材の暖炉まわり、壁掛け型テレビ) の写真
ヒューストンにある高級な広いトロピカルスタイルのおしゃれなオープンリビング (白い壁、無垢フローリング、標準型暖炉、石材の暖炉まわり、壁掛け型テレビ) の写真
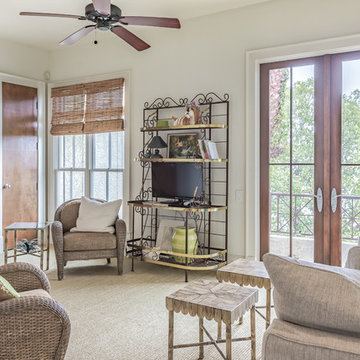
An Architectural and Interior Design Masterpiece! This luxurious waterfront estate resides on 4 acres of a private peninsula, surrounded by 3 sides of an expanse of water with unparalleled, panoramic views. 1500 ft of private white sand beach, private pier and 2 boat slips on Ono Harbor. Spacious, exquisite formal living room, dining room, large study/office with mahogany, built in bookshelves. Family Room with additional breakfast area. Guest Rooms share an additional Family Room. Unsurpassed Master Suite with water views of Bellville Bay and Bay St. John featuring a marble tub, custom tile outdoor shower, and dressing area. Expansive outdoor living areas showcasing a saltwater pool with swim up bar and fire pit. The magnificent kitchen offers access to a butler pantry, balcony and an outdoor kitchen with sitting area. This home features Brazilian Wood Floors and French Limestone Tiles throughout. Custom Copper handrails leads you to the crow's nest that offers 360degree views.
Photos: Shawn Seals, Fovea 360 LLC
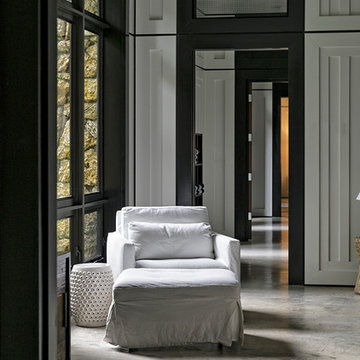
Photography © Claudio Manzoni
マイアミにある高級な中くらいなトロピカルスタイルのおしゃれな独立型ファミリールーム (白い壁、コンクリートの床、暖炉なし、テレビなし、グレーの床) の写真
マイアミにある高級な中くらいなトロピカルスタイルのおしゃれな独立型ファミリールーム (白い壁、コンクリートの床、暖炉なし、テレビなし、グレーの床) の写真
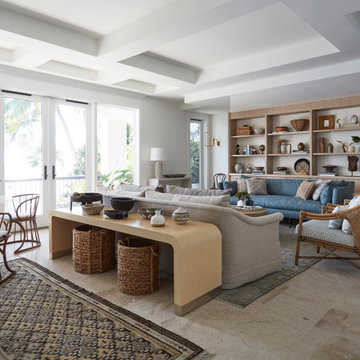
Coconut Grove is Southwest of Miami beach near coral gables and south of downtown. It’s a very lush and charming neighborhood. It’s one of the oldest neighborhoods and is protected historically. It hugs the shoreline of Biscayne Bay. The 10,000sft project was originally built
17 years ago and was purchased as a vacation home. Prior to the renovation the owners could not get past all the brown. He sails and they have a big extended family with 6 kids in between them. The clients wanted a comfortable and causal vibe where nothing is too precious. They wanted to be able to sit on anything in a bathing suit. KitchenLab interiors used lots of linen and indoor/outdoor fabrics to ensure durability. Much of the house is outside with a covered logia.
The design doctor ordered the 1st prescription for the house- retooling but not gutting. The clients wanted to be living and functioning in the home by November 1st with permits the construction began in August. The KitchenLab Interiors (KLI) team began design in May so it was a tight timeline! KLI phased the project and did a partial renovation on all guest baths. They waited to do the master bath until May. The home includes 7 bathrooms + the master. All existing plumbing fixtures were Waterworks so KLI kept those along with some tile but brought in Tabarka tile. The designers wanted to bring in vintage hacienda Spanish with a small European influence- the opposite of Miami modern. One of the ways they were able to accomplish this was with terracotta flooring that has patina. KLI set out to create a boutique hotel where each bath is similar but different. Every detail was designed with the guest in mind- they even designed a place for suitcases.
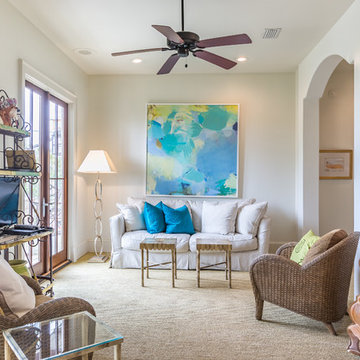
An Architectural and Interior Design Masterpiece! This luxurious waterfront estate resides on 4 acres of a private peninsula, surrounded by 3 sides of an expanse of water with unparalleled, panoramic views. 1500 ft of private white sand beach, private pier and 2 boat slips on Ono Harbor. Spacious, exquisite formal living room, dining room, large study/office with mahogany, built in bookshelves. Family Room with additional breakfast area. Guest Rooms share an additional Family Room. Unsurpassed Master Suite with water views of Bellville Bay and Bay St. John featuring a marble tub, custom tile outdoor shower, and dressing area. Expansive outdoor living areas showcasing a saltwater pool with swim up bar and fire pit. The magnificent kitchen offers access to a butler pantry, balcony and an outdoor kitchen with sitting area. This home features Brazilian Wood Floors and French Limestone Tiles throughout. Custom Copper handrails leads you to the crow's nest that offers 360degree views.
Photos: Shawn Seals, Fovea 360 LLC
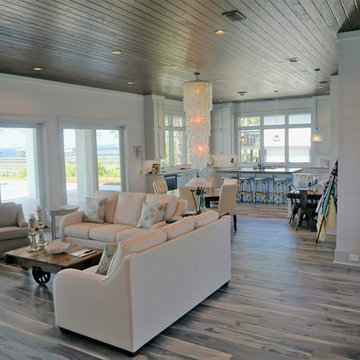
The beautiful stained wood ceilings, and wood flooring extend the warm tropical feel of this home. The many windows welcome the serenity of the outdoors into the bright living space. The open floor plan is perfect for this beach style home to maximize the views from nearly every area in the home.
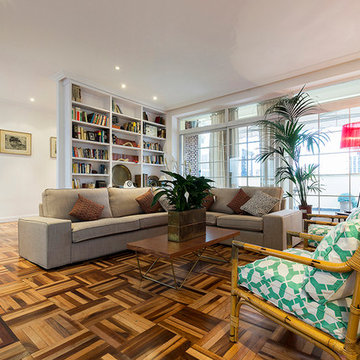
Andrés Arranz
マドリードにある高級な広いトロピカルスタイルのおしゃれなオープンリビング (ライブラリー、白い壁、無垢フローリング、暖炉なし、テレビなし) の写真
マドリードにある高級な広いトロピカルスタイルのおしゃれなオープンリビング (ライブラリー、白い壁、無垢フローリング、暖炉なし、テレビなし) の写真
ベージュの、グレーのトロピカルスタイルのファミリールーム (グレーの壁、白い壁) の写真
1
