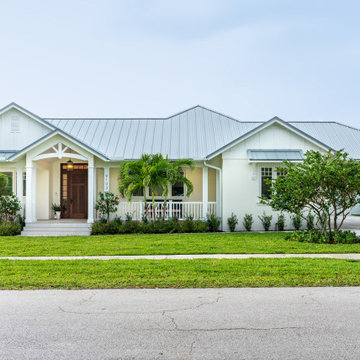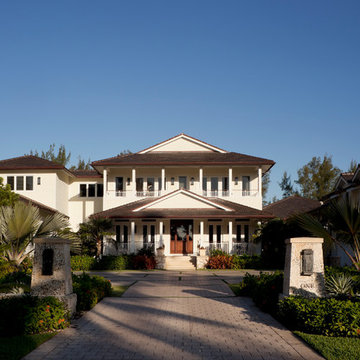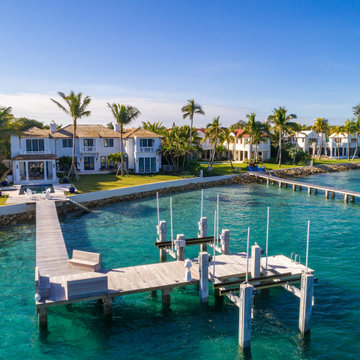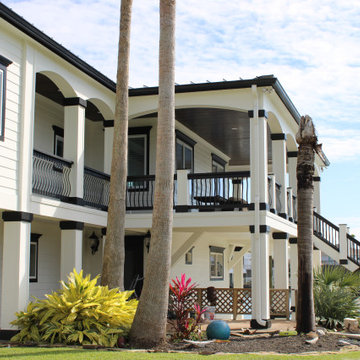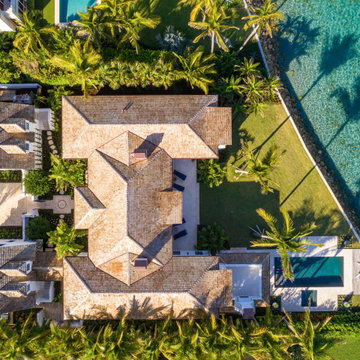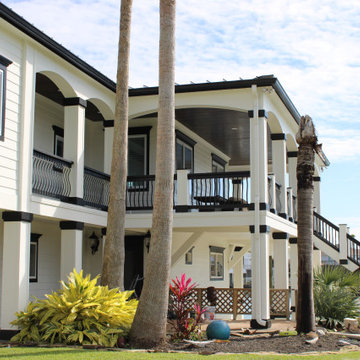トロピカルスタイルの家の外観の写真
絞り込み:
資材コスト
並び替え:今日の人気順
写真 1〜20 枚目(全 28 枚)
1/5

PROJECT TYPE
Four (4), 2-story townhouses with 9,676sf of living space on the New River in the historic Sailboat Bend area
SCOPE
Architecture
LOCATION
Fort Lauderdale, Florida
DESCRIPTION
Two (2), 3 Bedroom / 3-1/2 Bathrooms & Den units and two (2) 4 Bedroom / 4-1/2 Bathroom units
Enhanced open floor plans for maximizing natural lighting with sustainable design-based materials and fixtures
Amenities include private rear patios, covered terraces, swimming pools and private boat docks
Island Colonial-style architecture with horizontal siding, Bahama shutters, decorative railings and metal roofing
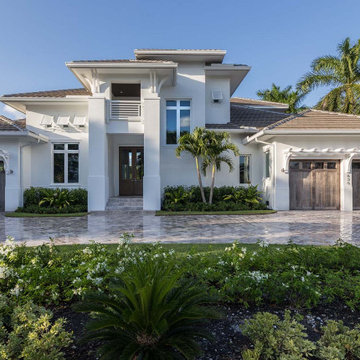
The St Cloud 2-story coastal house plan features 4 bedrooms, 4.5 baths and a 3 car garage spaces. Main floor comforts include a great room, dining room, island kitchen, study, private master suite with luxurious bath and a covered lanai with outdoor kitchen. Upstairs is a loft, 2 bedrooms, 2 baths and a covered balcony. You can easily access the 2nd floor by elevator. The one car garage is 326sf and the 2 car garage is 547sf.
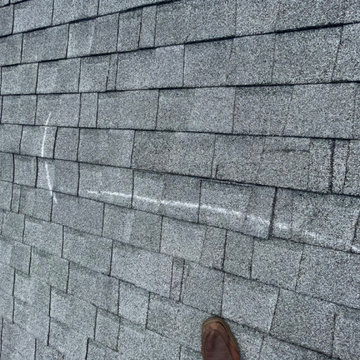
Insurance Approved. Full roof replacement for wind damage.
タンパにあるラグジュアリーなトロピカルスタイルのおしゃれな家の外観の写真
タンパにあるラグジュアリーなトロピカルスタイルのおしゃれな家の外観の写真
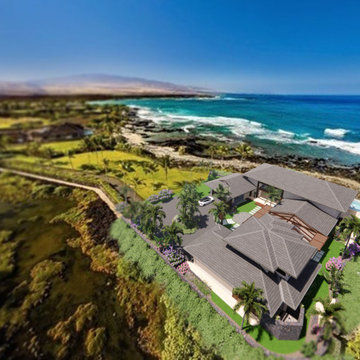
Exterior aerial view of beachfront vacation home.
ハワイにあるラグジュアリーなトロピカルスタイルのおしゃれな家の外観 (漆喰サイディング) の写真
ハワイにあるラグジュアリーなトロピカルスタイルのおしゃれな家の外観 (漆喰サイディング) の写真
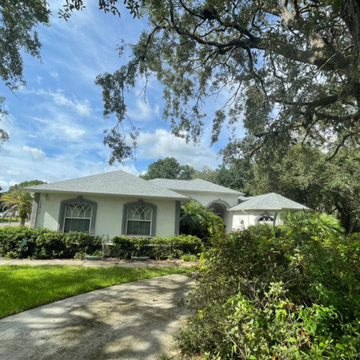
Insurance Approved. Full roof replacement for wind damage. Completed
タンパにあるラグジュアリーなトロピカルスタイルのおしゃれな家の外観の写真
タンパにあるラグジュアリーなトロピカルスタイルのおしゃれな家の外観の写真
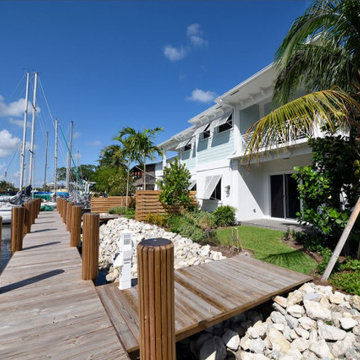
PROJECT TYPE
Four (4), 2-story townhouses with 9,676sf of living space on the New River in the historic Sailboat Bend area
SCOPE
Architecture
LOCATION
Fort Lauderdale, Florida
DESCRIPTION
Two (2), 3 Bedroom / 3-1/2 Bathrooms & Den units and two (2) 4 Bedroom / 4-1/2 Bathroom units
Enhanced open floor plans for maximizing natural lighting with sustainable design-based materials and fixtures
Amenities include private rear patios, covered terraces, swimming pools and private boat docks
Island Colonial-style architecture with horizontal siding, Bahama shutters, decorative railings and metal roofing
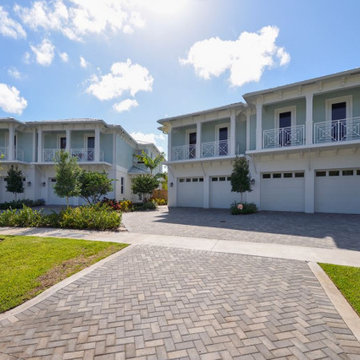
PROJECT TYPE
Four (4), 2-story townhouses with 9,676sf of living space on the New River in the historic Sailboat Bend area
SCOPE
Architecture
LOCATION
Fort Lauderdale, Florida
DESCRIPTION
Two (2), 3 Bedroom / 3-1/2 Bathrooms & Den units and two (2) 4 Bedroom / 4-1/2 Bathroom units
Enhanced open floor plans for maximizing natural lighting with sustainable design-based materials and fixtures
Amenities include private rear patios, covered terraces, swimming pools and private boat docks
Island Colonial-style architecture with horizontal siding, Bahama shutters, decorative railings and metal roofing
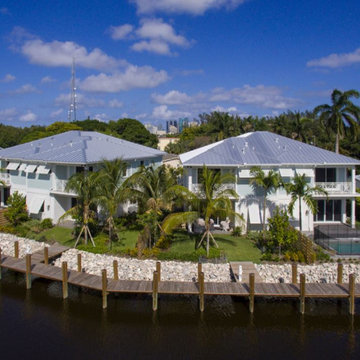
PROJECT TYPE
Four (4), 2-story townhouses with 9,676sf of living space on the New River in the historic Sailboat Bend area
SCOPE
Architecture
LOCATION
Fort Lauderdale, Florida
DESCRIPTION
Two (2), 3 Bedroom / 3-1/2 Bathrooms & Den units and two (2) 4 Bedroom / 4-1/2 Bathroom units
Enhanced open floor plans for maximizing natural lighting with sustainable design-based materials and fixtures
Amenities include private rear patios, covered terraces, swimming pools and private boat docks
Island Colonial-style architecture with horizontal siding, Bahama shutters, decorative railings and metal roofing
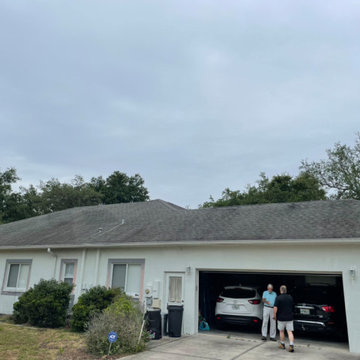
Insurance Approved. Full roof replacement for wind damage. Meet and greet for free inspection!
タンパにあるラグジュアリーなトロピカルスタイルのおしゃれな家の外観の写真
タンパにあるラグジュアリーなトロピカルスタイルのおしゃれな家の外観の写真
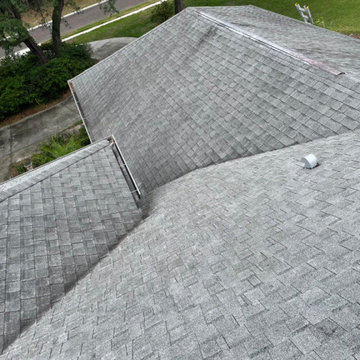
Insurance Approved. Full roof replacement for wind damage. Inspection photo
タンパにあるラグジュアリーなトロピカルスタイルのおしゃれな家の外観の写真
タンパにあるラグジュアリーなトロピカルスタイルのおしゃれな家の外観の写真
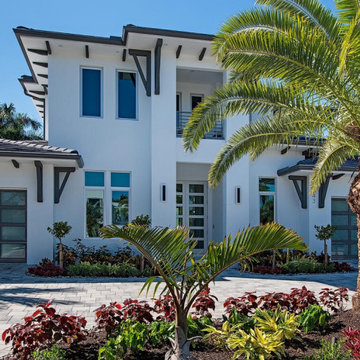
This 4600sf coastal contemporary floor plan features 4 bedroom, 5 baths and a 3 car garage. It is 66’8″ wide, 74’4″ deep and 29’6″ high. Its design includes a slab foundation, 8″ CMU exterior walls on both the 1st and 2nd floor, cement tile and a stucco finish. Total square foot under roof is 6,642.
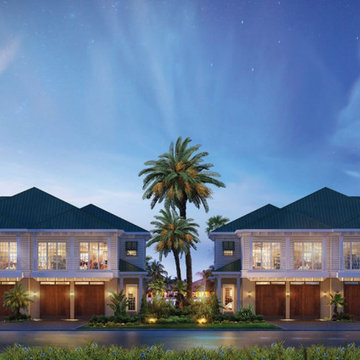
PROJECT TYPE
Four (4), 2-story townhouses with 9,676sf of living space on the New River in the historic Sailboat Bend area
SCOPE
Architecture
LOCATION
Fort Lauderdale, Florida
DESCRIPTION
Two (2), 3 Bedroom / 3-1/2 Bathrooms & Den units and two (2) 4 Bedroom / 4-1/2 Bathroom units
Enhanced open floor plans for maximizing natural lighting with sustainable design-based materials and fixtures
Amenities include private rear patios, covered terraces, swimming pools and private boat docks
Island Colonial-style architecture with horizontal siding, Bahama shutters, decorative railings and metal roofing
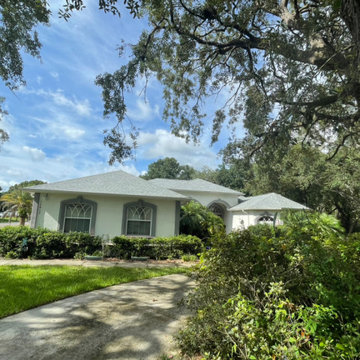
Insurance Approved. Full roof replacement for wind damage. Completed
タンパにあるラグジュアリーなトロピカルスタイルのおしゃれな家の外観の写真
タンパにあるラグジュアリーなトロピカルスタイルのおしゃれな家の外観の写真
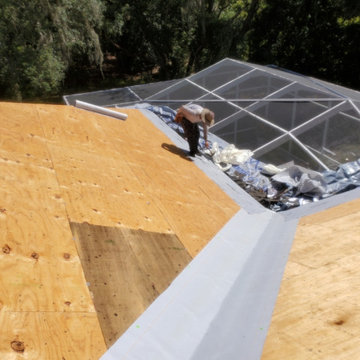
Insurance Approved. Full roof replacement for wind damage. In progress photo
タンパにあるラグジュアリーなトロピカルスタイルのおしゃれな家の外観の写真
タンパにあるラグジュアリーなトロピカルスタイルのおしゃれな家の外観の写真
トロピカルスタイルの家の外観の写真
1
