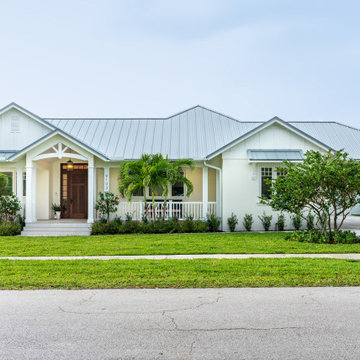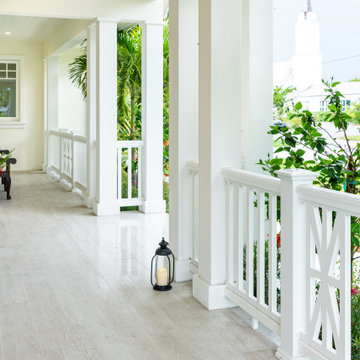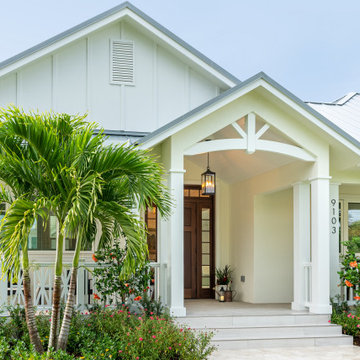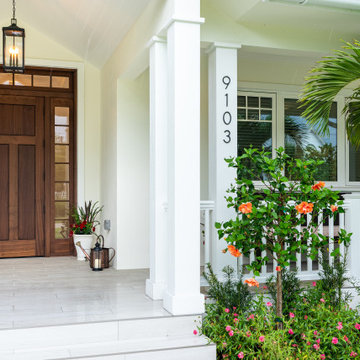トロピカルスタイルの家の外観 (漆喰サイディング) の写真
絞り込み:
資材コスト
並び替え:今日の人気順
写真 1〜13 枚目(全 13 枚)
1/5
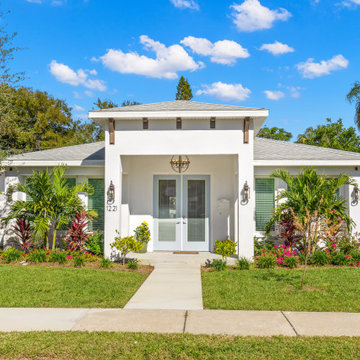
Designed an incredible West Indies 3bed/2bath custom home in St Petersburg, FL
Features 1,972 SqFt with an incredible open floor plan
タンパにある高級なトロピカルスタイルのおしゃれな家の外観 (漆喰サイディング) の写真
タンパにある高級なトロピカルスタイルのおしゃれな家の外観 (漆喰サイディング) の写真
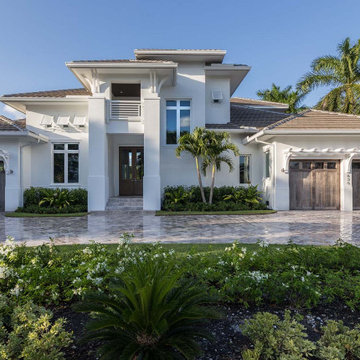
The St Cloud 2-story coastal house plan features 4 bedrooms, 4.5 baths and a 3 car garage spaces. Main floor comforts include a great room, dining room, island kitchen, study, private master suite with luxurious bath and a covered lanai with outdoor kitchen. Upstairs is a loft, 2 bedrooms, 2 baths and a covered balcony. You can easily access the 2nd floor by elevator. The one car garage is 326sf and the 2 car garage is 547sf.
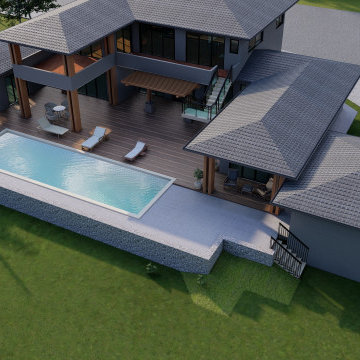
A luxury estate remodel situated on Oahu's North Shore facing Sunset Beach sunsets and ocean spray. This remodel adds 2 wings and a new garage. Asian inspired with the vernacular of Hawaii architectural influences, this home will incorporate indoor / outdoor living, natural materials and woods, and capture ocean views.
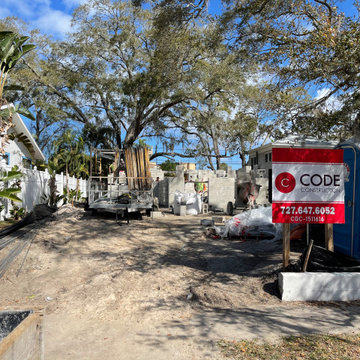
Before and After of this beautiful Key West Style home located in Dunedin, Florida
タンパにあるラグジュアリーな中くらいなトロピカルスタイルのおしゃれな家の外観 (漆喰サイディング、オレンジの外壁、縦張り) の写真
タンパにあるラグジュアリーな中くらいなトロピカルスタイルのおしゃれな家の外観 (漆喰サイディング、オレンジの外壁、縦張り) の写真
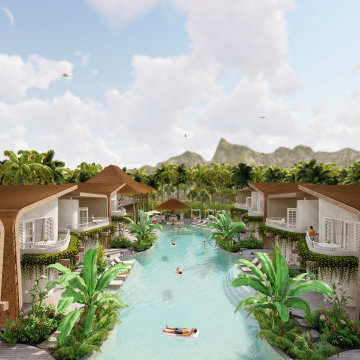
Nestled harmoniously amongst the coconut palm trees, and the crystal blue ocean on the relaxed sun-soaked shores of Gili Air; an abstract adaptation takes place between the classic cabana vernacular, and the traditional island bungalow.
– DGK Architects
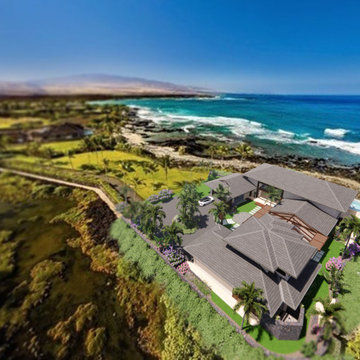
Exterior aerial view of beachfront vacation home.
ハワイにあるラグジュアリーなトロピカルスタイルのおしゃれな家の外観 (漆喰サイディング) の写真
ハワイにあるラグジュアリーなトロピカルスタイルのおしゃれな家の外観 (漆喰サイディング) の写真
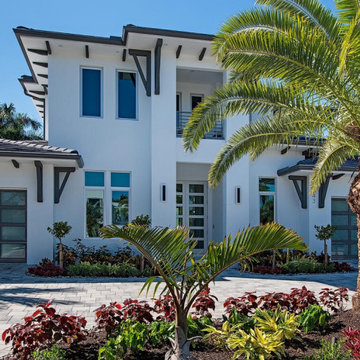
This 4600sf coastal contemporary floor plan features 4 bedroom, 5 baths and a 3 car garage. It is 66’8″ wide, 74’4″ deep and 29’6″ high. Its design includes a slab foundation, 8″ CMU exterior walls on both the 1st and 2nd floor, cement tile and a stucco finish. Total square foot under roof is 6,642.
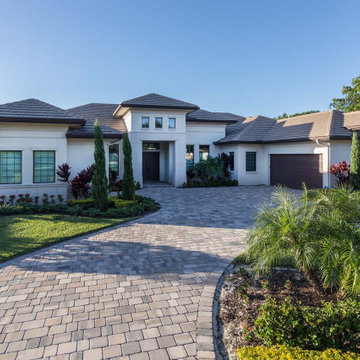
This unique 1 story Coastal house plan features 3 bedrooms, 3 baths, 2 half baths and 2 side entry garages. The 1 car garage is 370sf and the 2 car garage is 538sf.
***Note: Photos may reflect changes made to original house plan design***
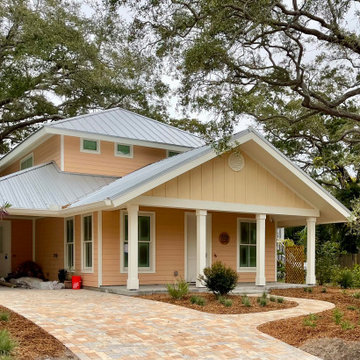
Before and After of this beautiful Key West Style home located in Dunedin, Florida
タンパにあるラグジュアリーな中くらいなトロピカルスタイルのおしゃれな家の外観 (漆喰サイディング、オレンジの外壁、縦張り) の写真
タンパにあるラグジュアリーな中くらいなトロピカルスタイルのおしゃれな家の外観 (漆喰サイディング、オレンジの外壁、縦張り) の写真
トロピカルスタイルの家の外観 (漆喰サイディング) の写真
1
