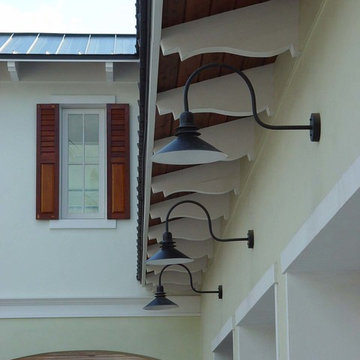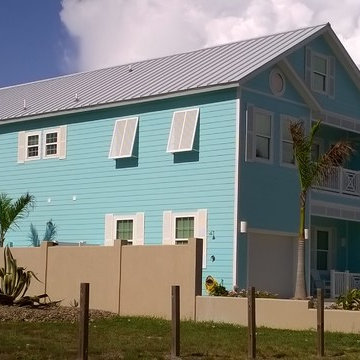中くらいなトロピカルスタイルの大きな家 (マルチカラーの外壁) の写真
絞り込み:
資材コスト
並び替え:今日の人気順
写真 41〜49 枚目(全 49 枚)
1/5
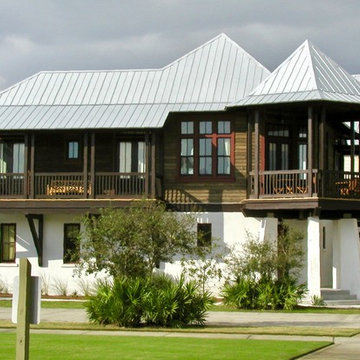
The primary elevation as seen from the public greenway along Scenic Highway 30-A.
Photo by Gerald Burwell
お手頃価格の中くらいなトロピカルスタイルのおしゃれな家の外観 (マルチカラーの外壁) の写真
お手頃価格の中くらいなトロピカルスタイルのおしゃれな家の外観 (マルチカラーの外壁) の写真
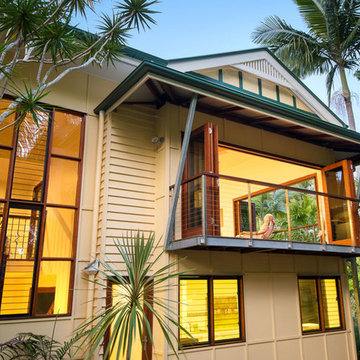
The conceptual background behind this project was to preserve the existing home with a compartmentalised layout which does not relate to modern daytime but works for bedroom and study spaces. The objective was to also create a separate pavilion for the open plan living, dining and kitchen space which could take full advantage of the exceptional good aspect on this side of the original home, as well as the landscaped external environment.
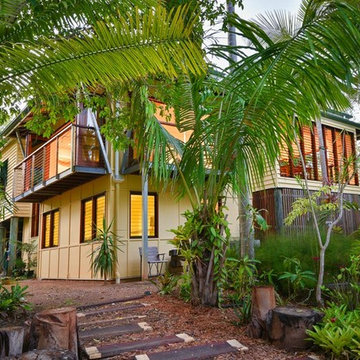
The conceptual background behind this project was to preserve the existing home with a compartmentalised layout which does not relate to modern daytime but works for bedroom and study spaces. The objective was to also create a separate pavilion for the open plan living, dining and kitchen space which could take full advantage of the exceptional good aspect on this side of the original home, as well as the landscaped external environment.
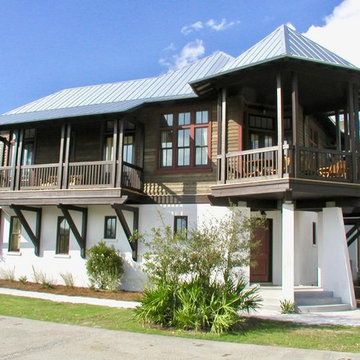
The primary elevation as seen from the public greenway along Scenic Highway 30-A.
Photo by Gerald Burwell
お手頃価格の中くらいなトロピカルスタイルのおしゃれな家の外観 (マルチカラーの外壁) の写真
お手頃価格の中くらいなトロピカルスタイルのおしゃれな家の外観 (マルチカラーの外壁) の写真
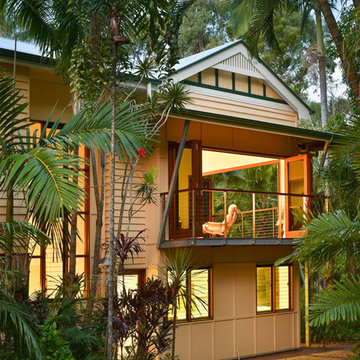
The conceptual background behind this project was to preserve the existing home with a compartmentalised layout which does not relate to modern daytime but works for bedroom and study spaces. The objective was to also create a separate pavilion for the open plan living, dining and kitchen space which could take full advantage of the exceptional good aspect on this side of the original home, as well as the landscaped external environment.
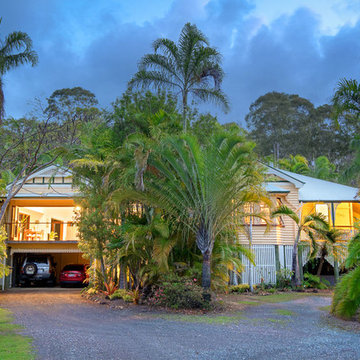
The conceptual background behind this project was to preserve the existing home with a compartmentalised layout which does not relate to modern daytime but works for bedroom and study spaces. The objective was to also create a separate pavilion for the open plan living, dining and kitchen space which could take full advantage of the exceptional good aspect on this side of the original home, as well as the landscaped external environment.
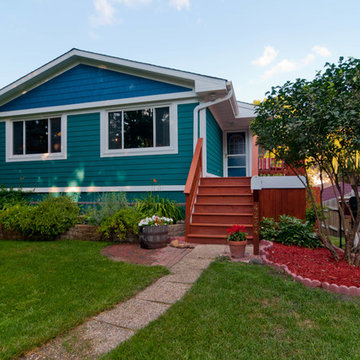
New Siding, Soffit/Fascia, Gutters/Downspouts, Windows, Window/Door Wraps. New Cedartone Porch. Some Landscaping. Beautiful!
ミネアポリスにある高級な中くらいなトロピカルスタイルのおしゃれな家の外観 (混合材サイディング、マルチカラーの外壁) の写真
ミネアポリスにある高級な中くらいなトロピカルスタイルのおしゃれな家の外観 (混合材サイディング、マルチカラーの外壁) の写真
中くらいなトロピカルスタイルの大きな家 (マルチカラーの外壁) の写真
3
