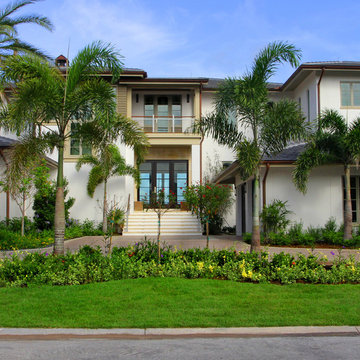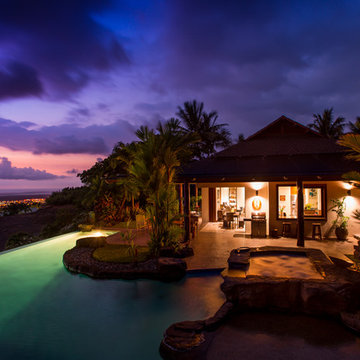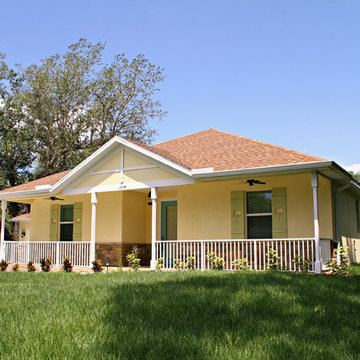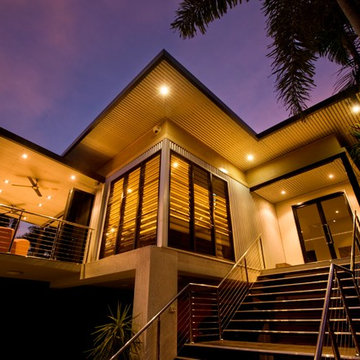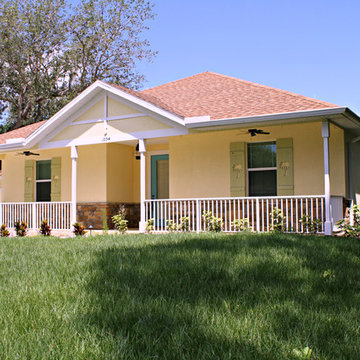中くらいな紫のトロピカルスタイルの大きな家 (全タイプのサイディング素材) の写真
絞り込み:
資材コスト
並び替え:今日の人気順
写真 1〜10 枚目(全 10 枚)
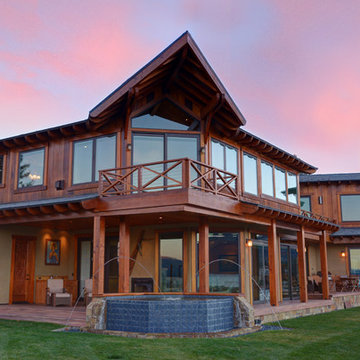
The inspiration for this house was both tropical and nautical, so the rear facade was intended to look like the prow of a ship.
Photograph by: Phil Mosby
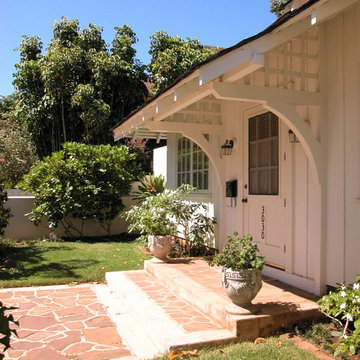
Historic Renovation to CW Dickey's Residence, an iconic Hawaii Architect
ハワイにあるお手頃価格の中くらいなトロピカルスタイルのおしゃれな家の外観の写真
ハワイにあるお手頃価格の中くらいなトロピカルスタイルのおしゃれな家の外観の写真
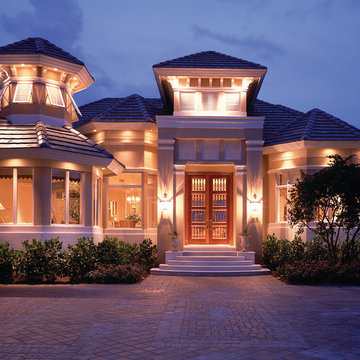
Foyer. The Sater Design Collection's luxury, Tropical home plan "Andros Island" (Plan #6927). http://saterdesign.com/product/andros-island/
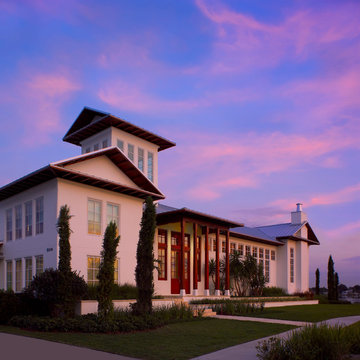
The residence’s parti is a contemporary adaptation of the ancient Roman courtyard house, allowing it to maximize energy efficiency through passive cooling and solar heating. The first floor terraces gracefully above the exterior grade, and the plan is focused around a central pool and courtyard that opens to an adjacent lake and prevailing breezes. The line between interior and exterior space is blurred by over 50 feet of Nana doors, which facilitate a refreshing flow of natural ventilation that exits the house through operable transom windows and the cupola tower.
Exterior colors and materials were selected to maximize heat reflectivity, and generous eave overhangs maximize shading
in the summer and heat gain in the winter. Materials, products and equipment were specified based on their exemplary environmental and efficiency attributes, and whenever possible local materials and craftsmen were used.
The residence is a Florida Green Building Commission certified Florida Green Home.
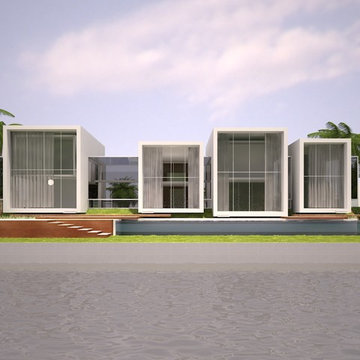
Nice view from the canal space where we can see how the custom home opens the great views to the exterior. The entire house is elevated avoiding flood periods making she the interior.
中くらいな紫のトロピカルスタイルの大きな家 (全タイプのサイディング素材) の写真
1
