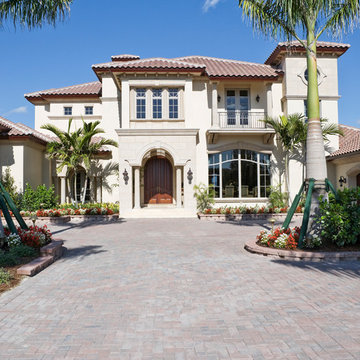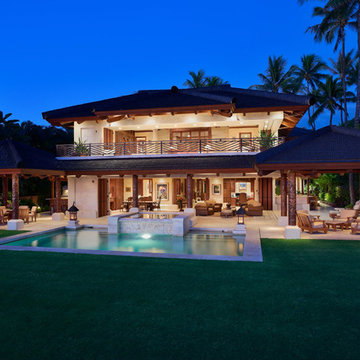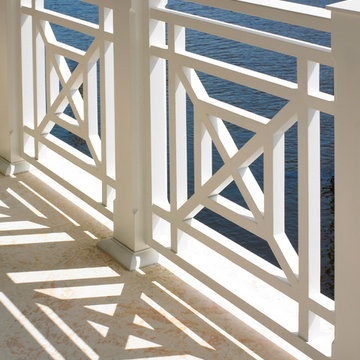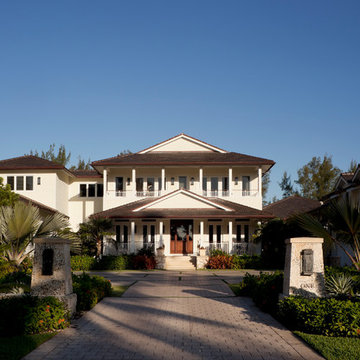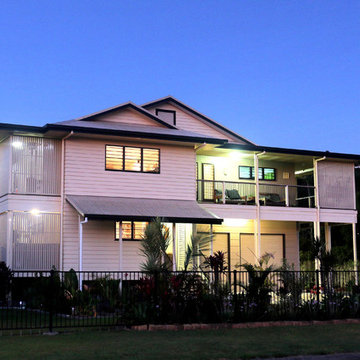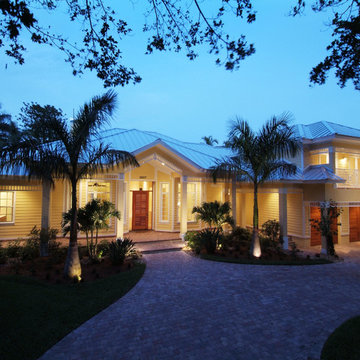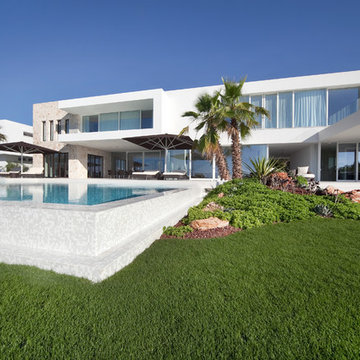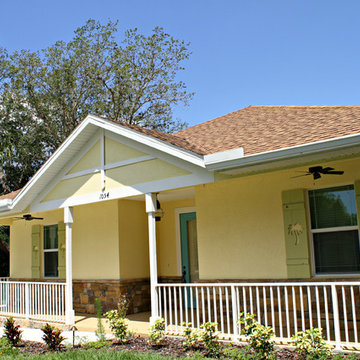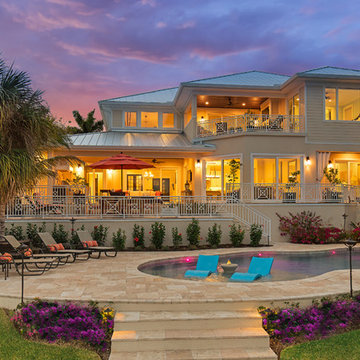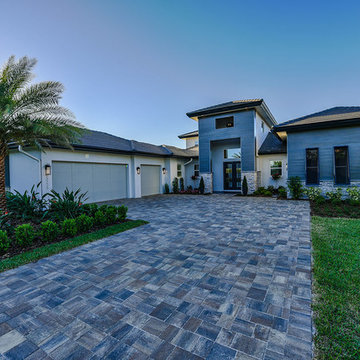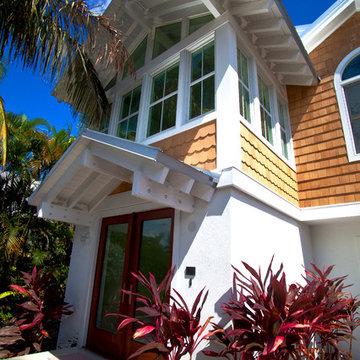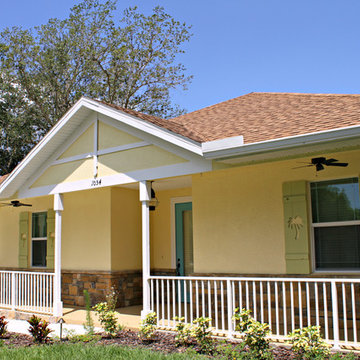青いトロピカルスタイルの大きな家 (混合材サイディング) の写真
絞り込み:
資材コスト
並び替え:今日の人気順
写真 1〜20 枚目(全 26 枚)
1/5
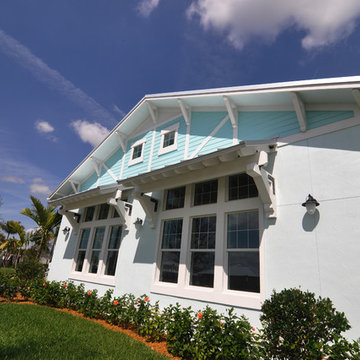
Florida coastal style home using a soft color palette of creme and white, Stone detailing on the porch columns and a metal roof line.
タンパにあるトロピカルスタイルのおしゃれな家の外観 (混合材サイディング) の写真
タンパにあるトロピカルスタイルのおしゃれな家の外観 (混合材サイディング) の写真
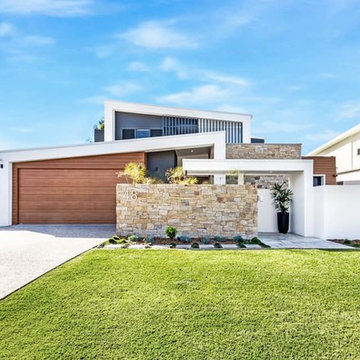
This beautiful exterior view of the family home outlooking the water, has a luxurious, relaxed atmosphere. With the use of different hard materials, textures, colours and shapes, it creates a sense of balance and contrast when viewing the front of the home.
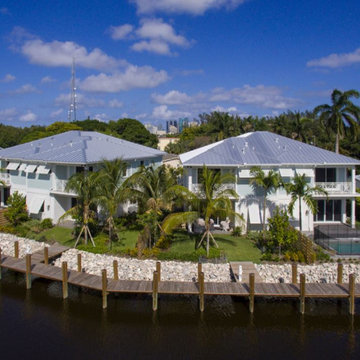
PROJECT TYPE
Four (4), 2-story townhouses with 9,676sf of living space on the New River in the historic Sailboat Bend area
SCOPE
Architecture
LOCATION
Fort Lauderdale, Florida
DESCRIPTION
Two (2), 3 Bedroom / 3-1/2 Bathrooms & Den units and two (2) 4 Bedroom / 4-1/2 Bathroom units
Enhanced open floor plans for maximizing natural lighting with sustainable design-based materials and fixtures
Amenities include private rear patios, covered terraces, swimming pools and private boat docks
Island Colonial-style architecture with horizontal siding, Bahama shutters, decorative railings and metal roofing
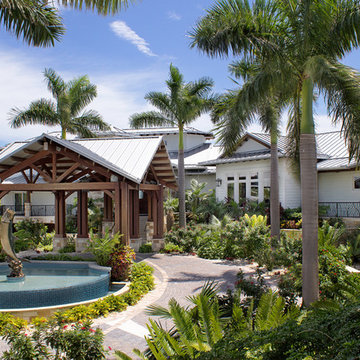
To accentuate the front of the house, a porte cohere was added along with a circular driveway and water feature displaying a custom bronze tarpon sculpture.
Odd Duck Photography
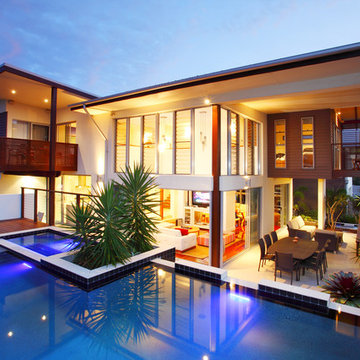
The brief was to create a multitude of spaces from socially interactive through to private retreats – all with a modern Australiana theme.
ゴールドコーストにあるトロピカルスタイルのおしゃれな家の外観 (混合材サイディング) の写真
ゴールドコーストにあるトロピカルスタイルのおしゃれな家の外観 (混合材サイディング) の写真
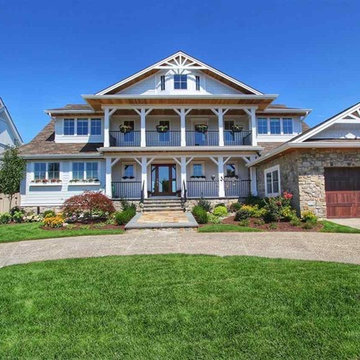
QMA Architects & Planners
Todd Miller, Architect
Mitch Tannehill Photographer
Margate City, NJ 08402
フィラデルフィアにあるラグジュアリーなトロピカルスタイルのおしゃれな家の外観 (混合材サイディング) の写真
フィラデルフィアにあるラグジュアリーなトロピカルスタイルのおしゃれな家の外観 (混合材サイディング) の写真
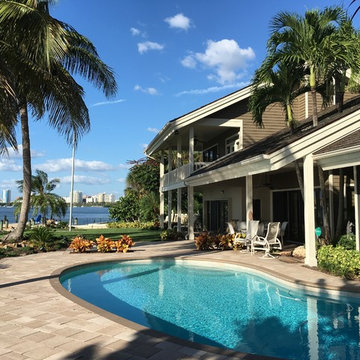
Rear elevation of remodeled 1954 Florida Ranch home
タンパにあるトロピカルスタイルのおしゃれな家の外観 (混合材サイディング) の写真
タンパにあるトロピカルスタイルのおしゃれな家の外観 (混合材サイディング) の写真
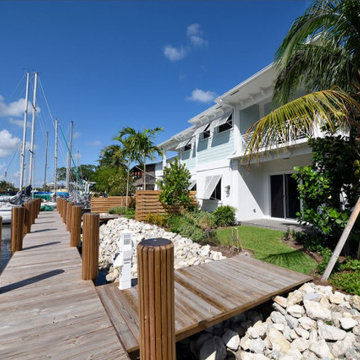
PROJECT TYPE
Four (4), 2-story townhouses with 9,676sf of living space on the New River in the historic Sailboat Bend area
SCOPE
Architecture
LOCATION
Fort Lauderdale, Florida
DESCRIPTION
Two (2), 3 Bedroom / 3-1/2 Bathrooms & Den units and two (2) 4 Bedroom / 4-1/2 Bathroom units
Enhanced open floor plans for maximizing natural lighting with sustainable design-based materials and fixtures
Amenities include private rear patios, covered terraces, swimming pools and private boat docks
Island Colonial-style architecture with horizontal siding, Bahama shutters, decorative railings and metal roofing
青いトロピカルスタイルの大きな家 (混合材サイディング) の写真
1
