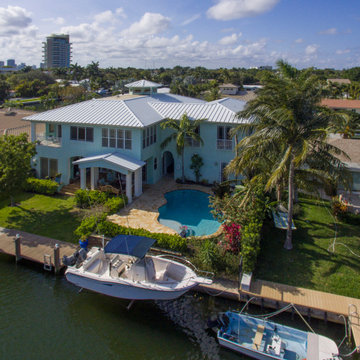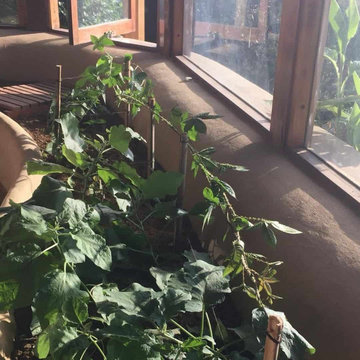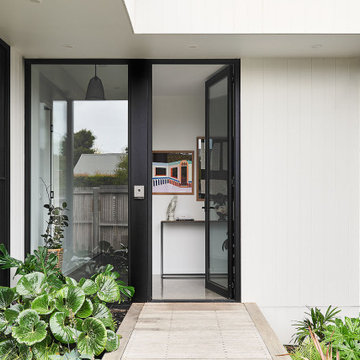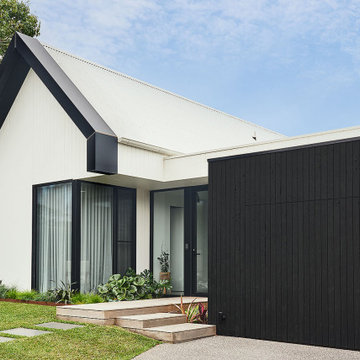黒いトロピカルスタイルの白い屋根の家の写真
絞り込み:
資材コスト
並び替え:今日の人気順
写真 1〜5 枚目(全 5 枚)
1/4

PROJECT TYPE
Two-story, single family residence totaling 3,478sf on the Stranahan River inlet
SCOPE
Architecture
LOCATION
Fort Lauderdale, Florida
DESCRIPTION
4 Bedrooms / 6 Bathrooms plus Parlor, Lounge, Sitting Room, Meeting Library and Studio areas
Resort-style swimming pool, covered patio with Gazebo and a private boat dock
Caribbean-style architecture with expansive terraces, decorative columns and rafters, and metal roofing

Volunteer Project Manager for the first phase of construction for a private residence in a non-profit, social and educational Balinese foundation.
Awan Damai (Peace of Clouds) is built on the steep mountainside of Northern Bali. Built from recycled tires, locally sourced lumber and plaster, this passive build combines Earthship principles and Balinese carpentry.
黒いトロピカルスタイルの白い屋根の家の写真
1


