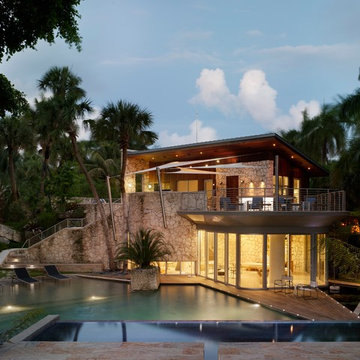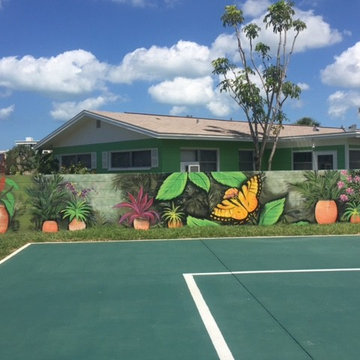お手頃価格のトロピカルスタイルの家の外観 (コンクリートサイディング) の写真
絞り込み:
資材コスト
並び替え:今日の人気順
写真 1〜13 枚目(全 13 枚)
1/4
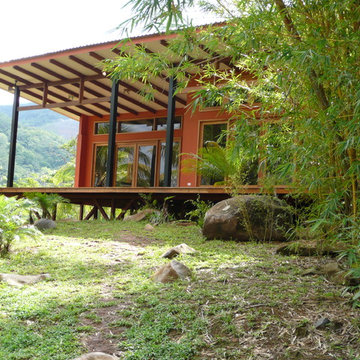
A bungalow containing a bedroom, sitting room, kitchenette and two bathrooms. This project provides on site housing for the owner of a construction firm and guest quarters when he is not on site. The project uses thickened side walls and glazed end walls to blur the border between inside and outside. The large deck and overhanging roof allow outdoor enjoyment in the hot and wet climate of Costa Rica. Integrated stacked stone site walls tie the building into the site while the raised deck frames the expansive views down the valley.
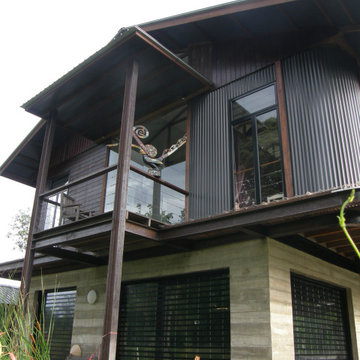
Side elevation of the house with a balcony at the end of the music/family room. Curved steel wall mimics the original 1960's house and houses the daughter's bedroom. Exposed steel beams support the first floor of the house balanced on off form concrete walls. The clear acrylic roller shutters allow the house to be opened up completely but still allow light in when closed.
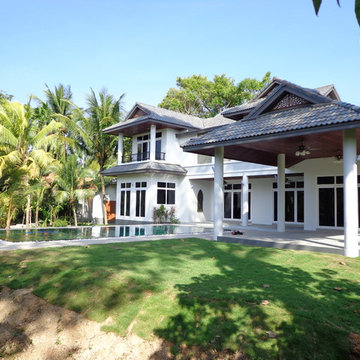
Photos by Tom Dallyn
他の地域にあるお手頃価格のトロピカルスタイルのおしゃれな家の外観 (コンクリートサイディング) の写真
他の地域にあるお手頃価格のトロピカルスタイルのおしゃれな家の外観 (コンクリートサイディング) の写真
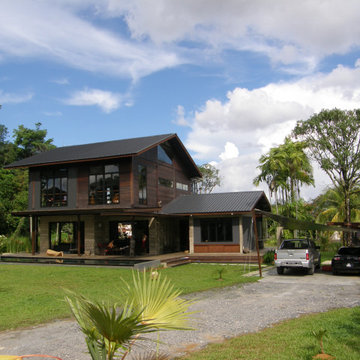
The front view of the house with the lower floor in off form concrete and the upper in timber and steel cladding. The Master Bed and Foyer are housed in the single storey portion. The house is raised up on a timber deck in case of flooding. The carporch is made up of 2 rear concrete columns and 2 steel columns in the front. Black tensile fabric is tensioned between 4 columns.
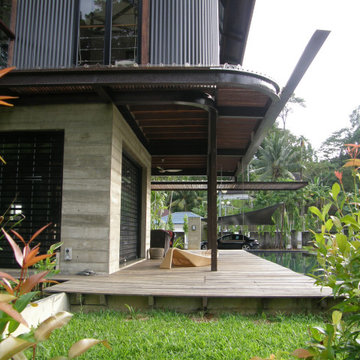
Curved steel beam follows the line of the curved steel wall which mimics the original 1960's house. The elegant gutter angle shoots off the water into the garden. Exposed steel beams and timber joists support the first floor of the house with timber battens in between.
The entrance canopy glides past the building and float over the pool. In the distance a black sail shelters to cars. It is anchored by an off form concrete column.
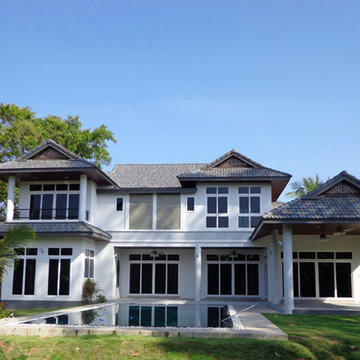
Photos by Tom Dallyn
他の地域にあるお手頃価格のトロピカルスタイルのおしゃれな家の外観 (コンクリートサイディング) の写真
他の地域にあるお手頃価格のトロピカルスタイルのおしゃれな家の外観 (コンクリートサイディング) の写真
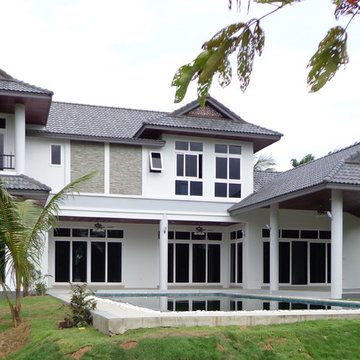
Photos by Tom Dallyn
他の地域にあるお手頃価格のトロピカルスタイルのおしゃれな家の外観 (コンクリートサイディング) の写真
他の地域にあるお手頃価格のトロピカルスタイルのおしゃれな家の外観 (コンクリートサイディング) の写真
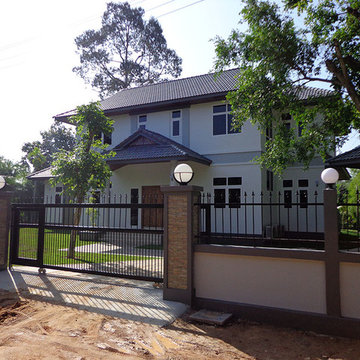
Photos by Tom Dallyn
他の地域にあるお手頃価格のトロピカルスタイルのおしゃれな家の外観 (コンクリートサイディング) の写真
他の地域にあるお手頃価格のトロピカルスタイルのおしゃれな家の外観 (コンクリートサイディング) の写真
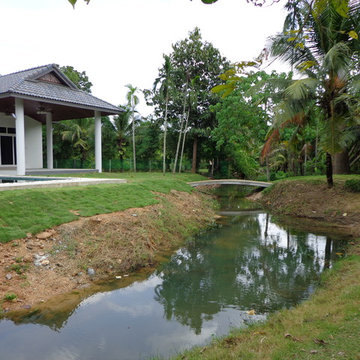
Photos by Tom Dallyn
他の地域にあるお手頃価格のトロピカルスタイルのおしゃれな家の外観 (コンクリートサイディング) の写真
他の地域にあるお手頃価格のトロピカルスタイルのおしゃれな家の外観 (コンクリートサイディング) の写真
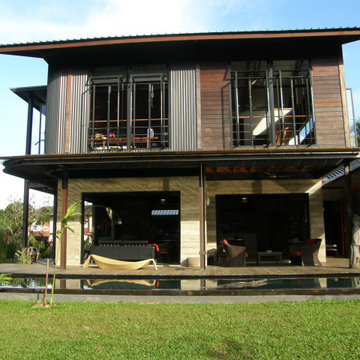
The entrance canopy glides past the building and float over the pool.
Glass doors are a nod to the traditional Kampung shutter windows with a balustrade behind. This modern interpretation used wire balustrade. They enable maximum breezes into the house. Lourvred highlights allow for air during a tropical downpour.
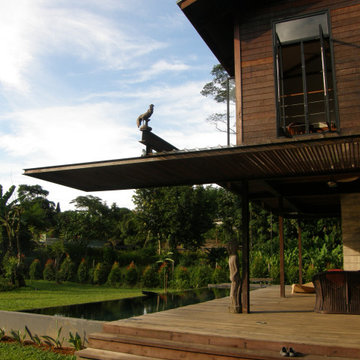
The entrance canopy glides past the building and float over the pool. It protects a series of steps which provide extra seating during parties. Timber battens under the clear sheet provide patterns and shading during the day. A french rooster is perched on the supporting beam.
お手頃価格のトロピカルスタイルの家の外観 (コンクリートサイディング) の写真
1
