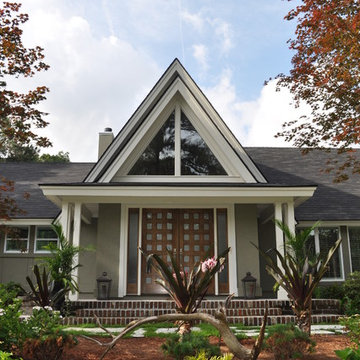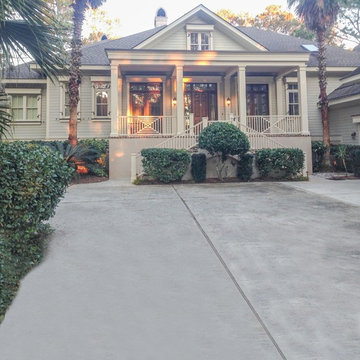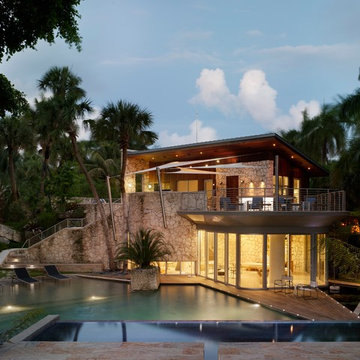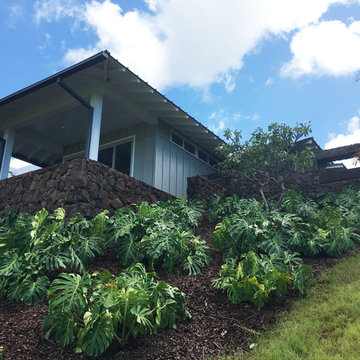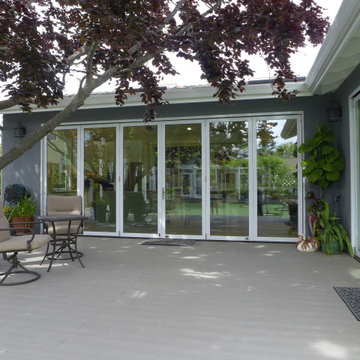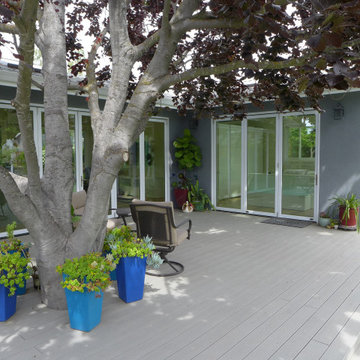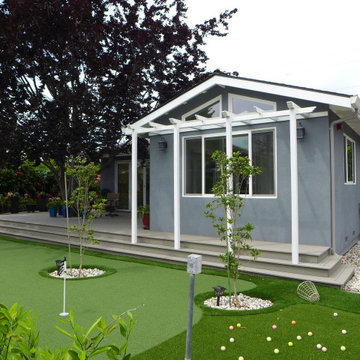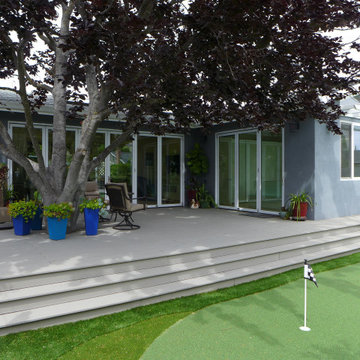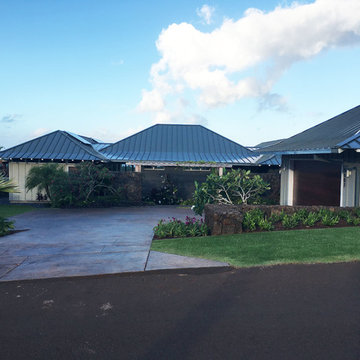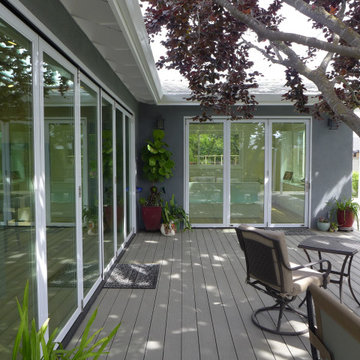お手頃価格のトロピカルスタイルのグレーの家の写真
絞り込み:
資材コスト
並び替え:今日の人気順
写真 1〜20 枚目(全 28 枚)
1/4
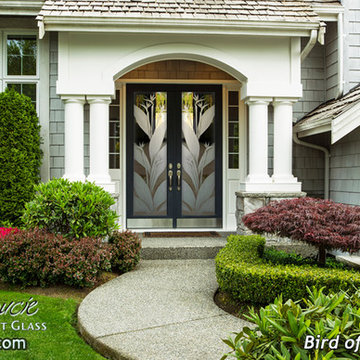
Glass Front Doors, Entry Doors that Make a Statement! Your front door is your home's initial focal point and glass doors by Sans Soucie with frosted, etched glass designs create a unique, custom effect while providing privacy AND light thru exquisite, quality designs! Available any size, all glass front doors are custom made to order and ship worldwide at reasonable prices. Exterior entry door glass will be tempered, dual pane (an equally efficient single 1/2" thick pane is used in our fiberglass doors). Selling both the glass inserts for front doors as well as entry doors with glass, Sans Soucie art glass doors are available in 8 woods and Plastpro fiberglass in both smooth surface or a grain texture, as a slab door or prehung in the jamb - any size. From simple frosted glass effects to our more extravagant 3D sculpture carved, painted and stained glass .. and everything in between, Sans Soucie designs are sandblasted different ways creating not only different effects, but different price levels. The "same design, done different" - with no limit to design, there's something for every decor, any style. The privacy you need is created without sacrificing sunlight! Price will vary by design complexity and type of effect: Specialty Glass and Frosted Glass. Inside our fun, easy to use online Glass and Entry Door Designer, you'll get instant pricing on everything as YOU customize your door and glass! When you're all finished designing, you can place your order online! We're here to answer any questions you have so please call (877) 331-339 to speak to a knowledgeable representative! Doors ship worldwide at reasonable prices from Palm Desert, California with delivery time ranges between 3-8 weeks depending on door material and glass effect selected. (Doug Fir or Fiberglass in Frosted Effects allow 3 weeks, Specialty Woods and Glass [2D, 3D, Leaded] will require approx. 8 weeks).
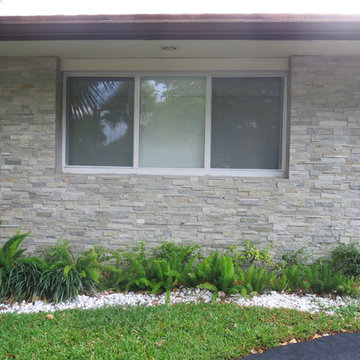
Product Showed: Shimla White Format 2
Dimensions: 7x14"
Thickness: 9/16-3/4"
マイアミにあるお手頃価格の中くらいなトロピカルスタイルのおしゃれなグレーの家 (石材サイディング) の写真
マイアミにあるお手頃価格の中くらいなトロピカルスタイルのおしゃれなグレーの家 (石材サイディング) の写真
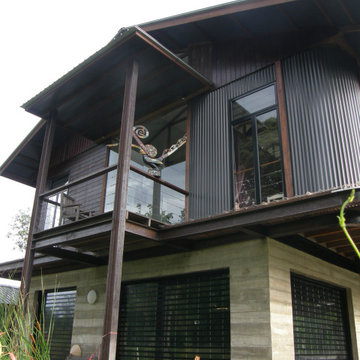
Side elevation of the house with a balcony at the end of the music/family room. Curved steel wall mimics the original 1960's house and houses the daughter's bedroom. Exposed steel beams support the first floor of the house balanced on off form concrete walls. The clear acrylic roller shutters allow the house to be opened up completely but still allow light in when closed.
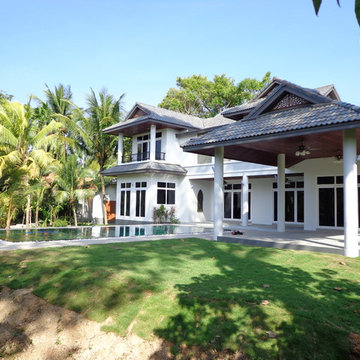
Photos by Tom Dallyn
他の地域にあるお手頃価格のトロピカルスタイルのおしゃれな家の外観 (コンクリートサイディング) の写真
他の地域にあるお手頃価格のトロピカルスタイルのおしゃれな家の外観 (コンクリートサイディング) の写真
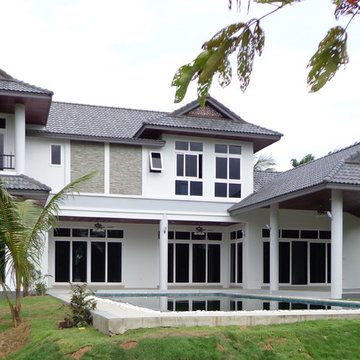
Photos by Tom Dallyn
他の地域にあるお手頃価格のトロピカルスタイルのおしゃれな家の外観 (コンクリートサイディング) の写真
他の地域にあるお手頃価格のトロピカルスタイルのおしゃれな家の外観 (コンクリートサイディング) の写真
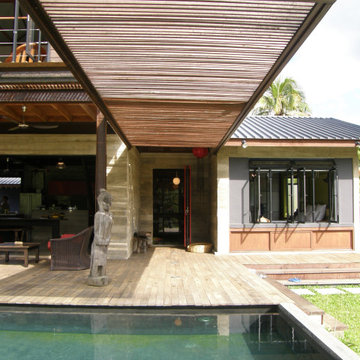
The entry canopy is built of steel channels, left to weather naturally, with timber batten infil. The front door is rusted steel with a bright red handle which complements the raw concrete walls and matches with the red kitchen. Built in shoe cabinets with sliding doors become a display bench in the Master Bedroom.
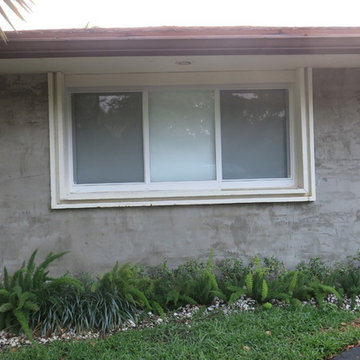
Product Showed: Shimla White Format 2
Dimensions: 7x14"
Thickness: 9/16-3/4"
マイアミにあるお手頃価格の中くらいなトロピカルスタイルのおしゃれなグレーの家 (石材サイディング) の写真
マイアミにあるお手頃価格の中くらいなトロピカルスタイルのおしゃれなグレーの家 (石材サイディング) の写真
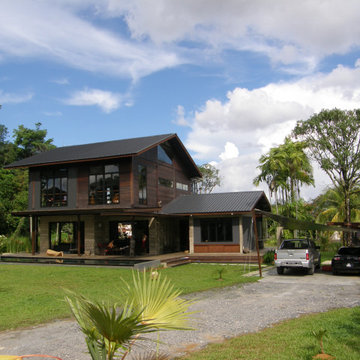
The front view of the house with the lower floor in off form concrete and the upper in timber and steel cladding. The Master Bed and Foyer are housed in the single storey portion. The house is raised up on a timber deck in case of flooding. The carporch is made up of 2 rear concrete columns and 2 steel columns in the front. Black tensile fabric is tensioned between 4 columns.
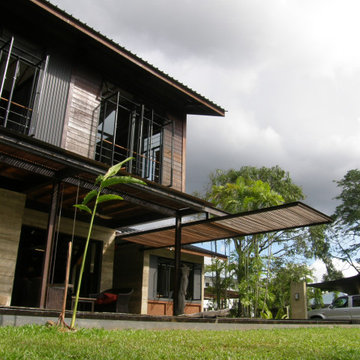
The entry canopy cantilevers over the swimming pool and signals the entry into the house. Raw materials complement each other. Concrete, raw steel and timber are all maintenance free and the house is left to weather naturally over time.
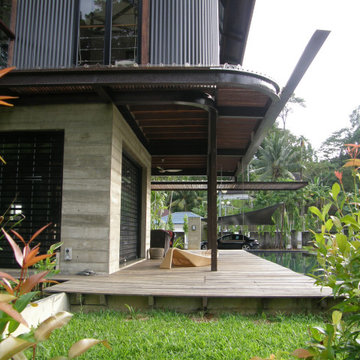
Curved steel beam follows the line of the curved steel wall which mimics the original 1960's house. The elegant gutter angle shoots off the water into the garden. Exposed steel beams and timber joists support the first floor of the house with timber battens in between.
The entrance canopy glides past the building and float over the pool. In the distance a black sail shelters to cars. It is anchored by an off form concrete column.
お手頃価格のトロピカルスタイルのグレーの家の写真
1
