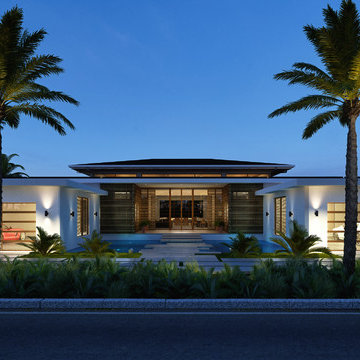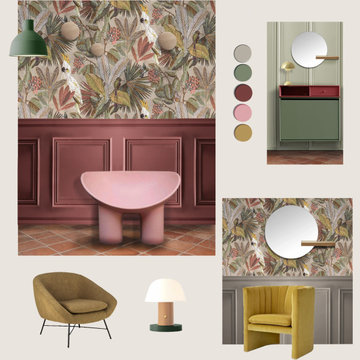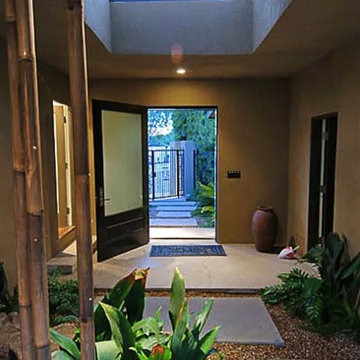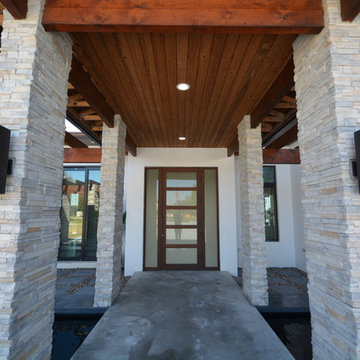高級なトロピカルスタイルの玄関 (コンクリートの床、テラコッタタイルの床) の写真
絞り込み:
資材コスト
並び替え:今日の人気順
写真 1〜10 枚目(全 10 枚)
1/5
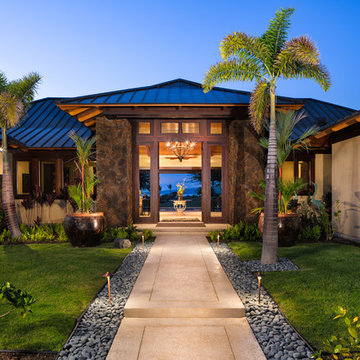
Architects: David M. Sanders, AIA & Paul M. Bleck, AIA;
Builder: Keith Chapman Construction;
Photo: Ethan Tweedie
ハワイにある高級な中くらいなトロピカルスタイルのおしゃれな玄関ドア (ベージュの壁、コンクリートの床、濃色木目調のドア) の写真
ハワイにある高級な中くらいなトロピカルスタイルのおしゃれな玄関ドア (ベージュの壁、コンクリートの床、濃色木目調のドア) の写真
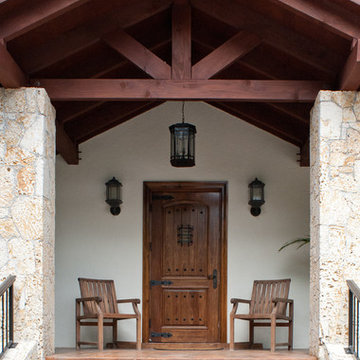
Detail of new entry.
1916 Grove House renovation and addition. 2 story Main House with attached kitchen and converted garage with nanny flat and mud room. connection to Guest Cottage.
Limestone column walkway with Cedar trellis.
New steel column cladded carport.
Robert Klemm
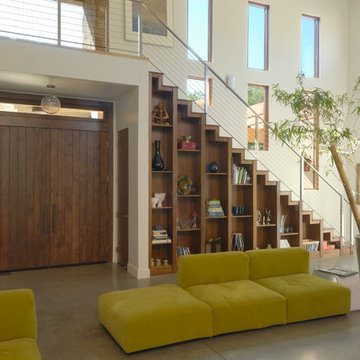
Walnut staircase with display book shelves below. Brushed stainless steel newel posts & hand rail. Photo By UDCC
他の地域にある高級な広いトロピカルスタイルのおしゃれな玄関ロビー (白い壁、コンクリートの床、濃色木目調のドア) の写真
他の地域にある高級な広いトロピカルスタイルのおしゃれな玄関ロビー (白い壁、コンクリートの床、濃色木目調のドア) の写真
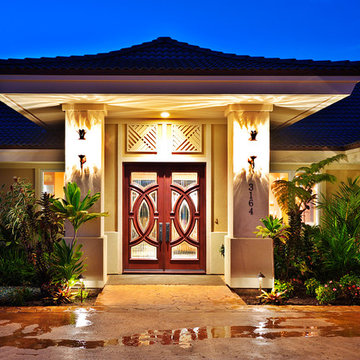
Don Bloom, Tropical Light Photography
ハワイにある高級な中くらいなトロピカルスタイルのおしゃれな玄関ドア (ベージュの壁、コンクリートの床、木目調のドア) の写真
ハワイにある高級な中くらいなトロピカルスタイルのおしゃれな玄関ドア (ベージュの壁、コンクリートの床、木目調のドア) の写真
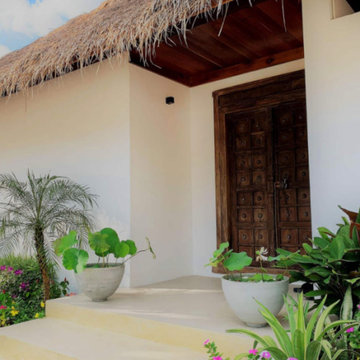
Entrée de la maison.
Porte traditionnelle balinaise en teck.
Toiture en feuilles de palmier.
他の地域にある高級な小さなトロピカルスタイルのおしゃれな玄関ドア (白い壁、コンクリートの床、濃色木目調のドア、ベージュの床) の写真
他の地域にある高級な小さなトロピカルスタイルのおしゃれな玄関ドア (白い壁、コンクリートの床、濃色木目調のドア、ベージュの床) の写真
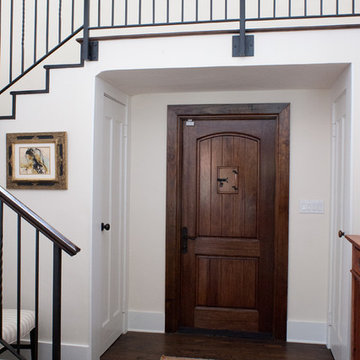
Entry foyer.
1916 Grove House renovation and addition. 2 story Main House with attached kitchen and converted garage with nanny flat and mud room. connection to Guest Cottage.
Limestone column walkway with Cedar trellis.
Robert Klemm
高級なトロピカルスタイルの玄関 (コンクリートの床、テラコッタタイルの床) の写真
1
