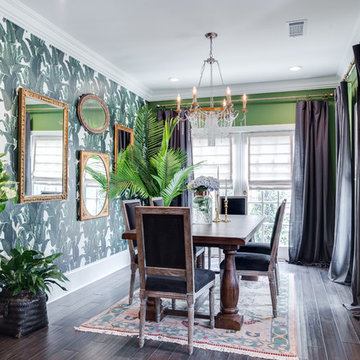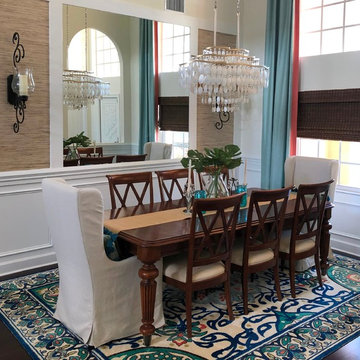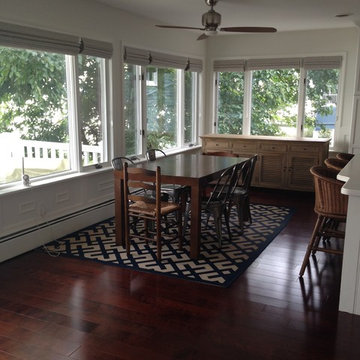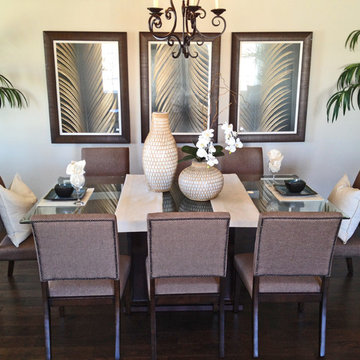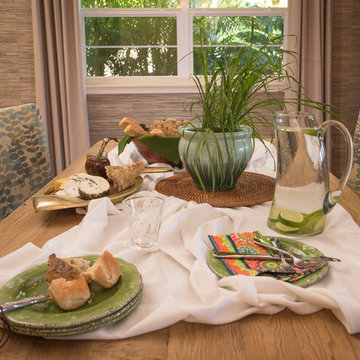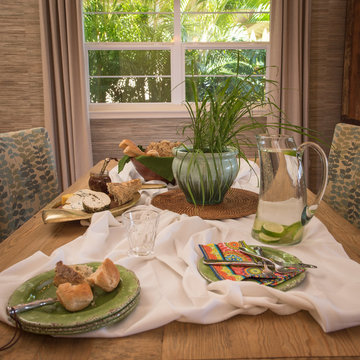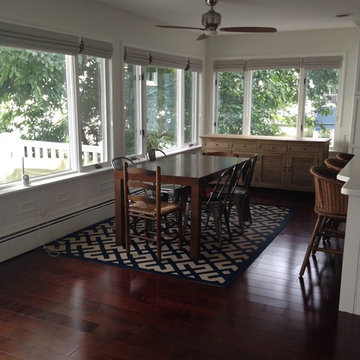お手頃価格のトロピカルスタイルのダイニング (濃色無垢フローリング) の写真
絞り込み:
資材コスト
並び替え:今日の人気順
写真 1〜20 枚目(全 21 枚)
1/4

This 1990s brick home had decent square footage and a massive front yard, but no way to enjoy it. Each room needed an update, so the entire house was renovated and remodeled, and an addition was put on over the existing garage to create a symmetrical front. The old brown brick was painted a distressed white.
The 500sf 2nd floor addition includes 2 new bedrooms for their teen children, and the 12'x30' front porch lanai with standing seam metal roof is a nod to the homeowners' love for the Islands. Each room is beautifully appointed with large windows, wood floors, white walls, white bead board ceilings, glass doors and knobs, and interior wood details reminiscent of Hawaiian plantation architecture.
The kitchen was remodeled to increase width and flow, and a new laundry / mudroom was added in the back of the existing garage. The master bath was completely remodeled. Every room is filled with books, and shelves, many made by the homeowner.
Project photography by Kmiecik Imagery.
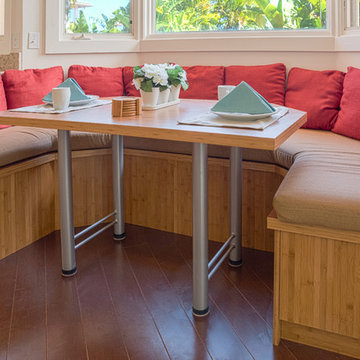
This built-in bamboo bench and table create a cozy breakfast nook with beautiful views of the backyard. Directly across from the octagon-shaped island, it provides additional guest seating during parties and also includes cleverly concealed bench storage for large items.
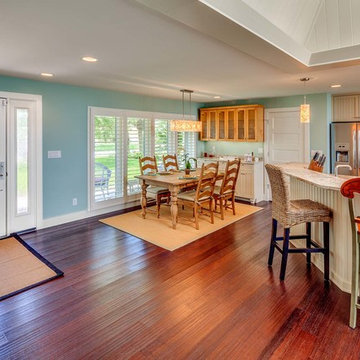
Light and fresh air abound in this beautiful St. Pete Beach bayfront whole-house remodel with new addition. Transformed from an outdated 1970s ranch style home, the vaulted ceiling, expansive windows and coastal colors bring the views of Boca Ciega Bay into the home. An award-winning kitchen set on rustic bamboo flooring and amongst stylistic moldings and finishes make this home comfortable and unique.
photography by Glen Wilson, courtesy of PGT Industries
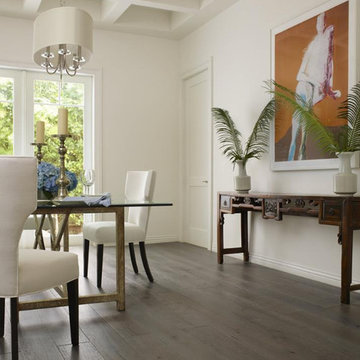
Bella Cera Hardwood Floors
インディアナポリスにあるお手頃価格の広いトロピカルスタイルのおしゃれな独立型ダイニング (白い壁、濃色無垢フローリング、暖炉なし) の写真
インディアナポリスにあるお手頃価格の広いトロピカルスタイルのおしゃれな独立型ダイニング (白い壁、濃色無垢フローリング、暖炉なし) の写真
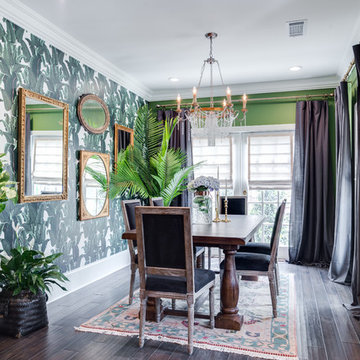
Fox Broadcasting 2016
アトランタにあるお手頃価格の広いトロピカルスタイルのおしゃれなダイニングキッチン (緑の壁、濃色無垢フローリング、暖炉なし、茶色い床) の写真
アトランタにあるお手頃価格の広いトロピカルスタイルのおしゃれなダイニングキッチン (緑の壁、濃色無垢フローリング、暖炉なし、茶色い床) の写真
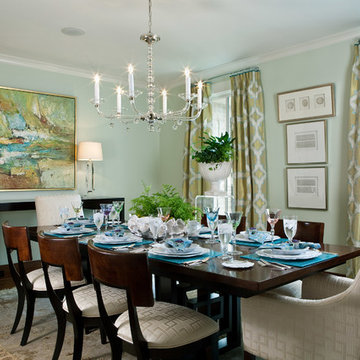
This dining room was transformed from drab chocolate brown walls to soft aqua and accented with crystal lamps and a stacked ball chandelier. The yellow and aqua medallion drapery fabric was the inspiration for the room's design.
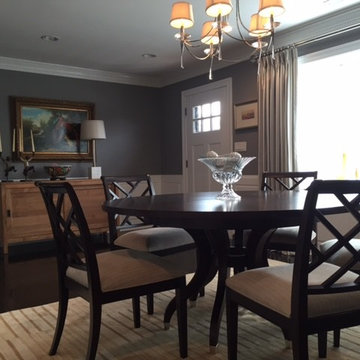
This dining room was painted in a deep gray with lots of white trim and wood panel. The striped silk drapes are hung from silver metal rings on a matching rod with glass finials. The light fixture is finish in silver with silk shades. The oil painting is framed in burnished gold . The table and chairs are from Ethan Allen collection and server doubles as wine storage and is from Create and Barrel. The wool rug is in a geometric pattern and is tones or wheat and bronze.
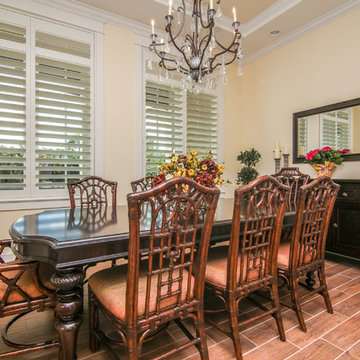
Kaunis Hetki Photography
マイアミにあるお手頃価格の中くらいなトロピカルスタイルのおしゃれな独立型ダイニング (ベージュの壁、濃色無垢フローリング、暖炉なし、茶色い床) の写真
マイアミにあるお手頃価格の中くらいなトロピカルスタイルのおしゃれな独立型ダイニング (ベージュの壁、濃色無垢フローリング、暖炉なし、茶色い床) の写真
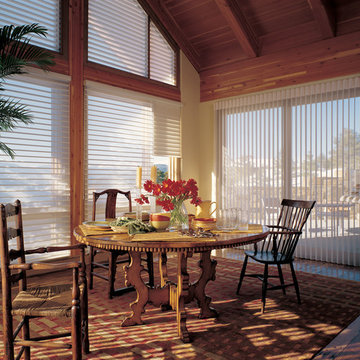
バンクーバーにあるお手頃価格の中くらいなトロピカルスタイルのおしゃれなダイニングキッチン (ベージュの壁、濃色無垢フローリング、茶色い床) の写真
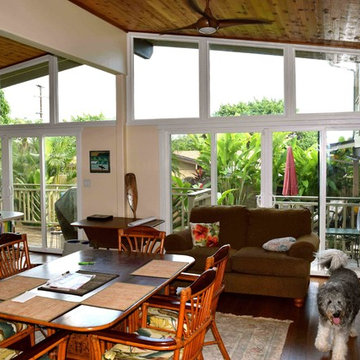
Makai self-cleaning glass picture windows over sliding glass doors bring the outside in.
Sharon Griffin
ハワイにあるお手頃価格の中くらいなトロピカルスタイルのおしゃれなダイニングキッチン (ベージュの壁、濃色無垢フローリング、暖炉なし) の写真
ハワイにあるお手頃価格の中くらいなトロピカルスタイルのおしゃれなダイニングキッチン (ベージュの壁、濃色無垢フローリング、暖炉なし) の写真
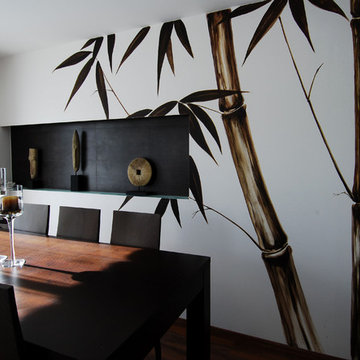
En este rústico comedor el elemento principal es la caña de Bambú que sobresale majestuosa.
Hecho a mano por Carol Moreno.
バルセロナにあるお手頃価格の中くらいなトロピカルスタイルのおしゃれな独立型ダイニング (白い壁、暖炉なし、濃色無垢フローリング、茶色い床) の写真
バルセロナにあるお手頃価格の中くらいなトロピカルスタイルのおしゃれな独立型ダイニング (白い壁、暖炉なし、濃色無垢フローリング、茶色い床) の写真
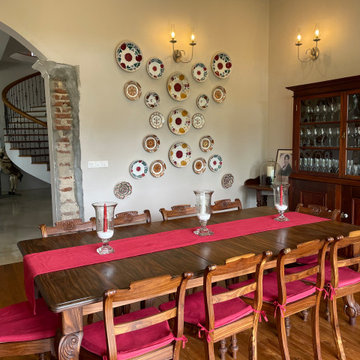
Salle à manger
他の地域にあるお手頃価格の広いトロピカルスタイルのおしゃれなダイニング (ベージュの壁、濃色無垢フローリング、茶色い床) の写真
他の地域にあるお手頃価格の広いトロピカルスタイルのおしゃれなダイニング (ベージュの壁、濃色無垢フローリング、茶色い床) の写真
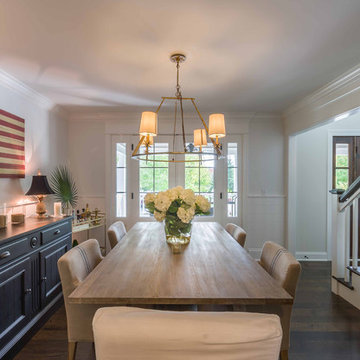
This 1990s brick home had decent square footage and a massive front yard, but no way to enjoy it. Each room needed an update, so the entire house was renovated and remodeled, and an addition was put on over the existing garage to create a symmetrical front. The old brown brick was painted a distressed white.
The 500sf 2nd floor addition includes 2 new bedrooms for their teen children, and the 12'x30' front porch lanai with standing seam metal roof is a nod to the homeowners' love for the Islands. Each room is beautifully appointed with large windows, wood floors, white walls, white bead board ceilings, glass doors and knobs, and interior wood details reminiscent of Hawaiian plantation architecture.
The kitchen was remodeled to increase width and flow, and a new laundry / mudroom was added in the back of the existing garage. The master bath was completely remodeled. Every room is filled with books, and shelves, many made by the homeowner.
Project photography by Kmiecik Imagery.
お手頃価格のトロピカルスタイルのダイニング (濃色無垢フローリング) の写真
1
