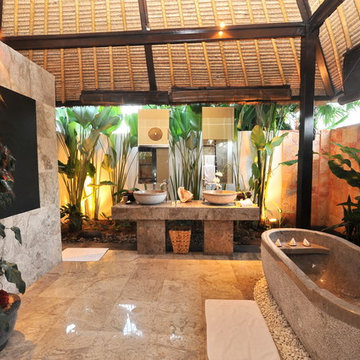トロピカルスタイルの浴室・バスルーム (ベッセル式洗面器、磁器タイルの床) の写真
絞り込み:
資材コスト
並び替え:今日の人気順
写真 1〜20 枚目(全 84 枚)
1/4
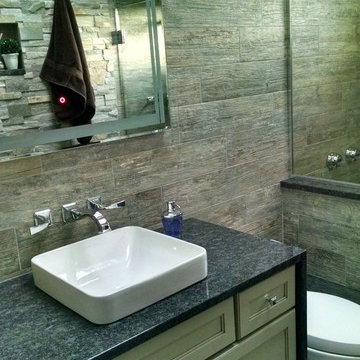
Touch LED Mirror, wall mounted faucet, Vanity has waterfall edge and vessel sink.
Toilet has touch less control also - wave your hand over tank to flush.
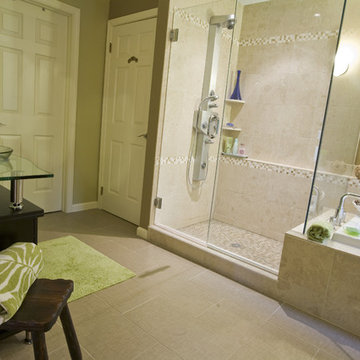
This Connecticut couple transformed their outdated, cramped master bathroom into a soothing Caribbean retreat. By maximizing the existing space and smoothing the transition between features, the designers at Simply Baths, Inc. helped the homeowners achieve a space that is as functional as it is fashionable.
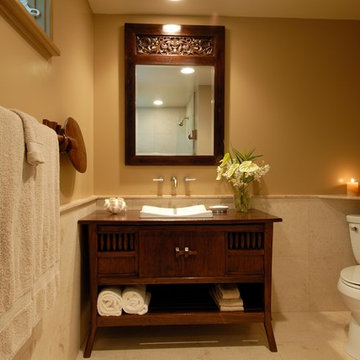
Photography: Augie Salbosa
Bathroom remodel
ハワイにあるトロピカルスタイルのおしゃれな浴室 (ベッセル式洗面器、ベージュの壁、磁器タイルの床、フラットパネル扉のキャビネット、独立型洗面台) の写真
ハワイにあるトロピカルスタイルのおしゃれな浴室 (ベッセル式洗面器、ベージュの壁、磁器タイルの床、フラットパネル扉のキャビネット、独立型洗面台) の写真
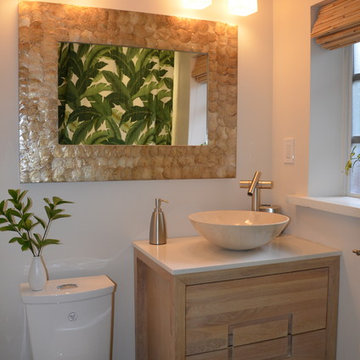
Guest bathroom contemproary tropical beach style
マイアミにあるお手頃価格の小さなトロピカルスタイルのおしゃれな浴室 (家具調キャビネット、淡色木目調キャビネット、アルコーブ型シャワー、白いタイル、サブウェイタイル、ベージュの壁、磁器タイルの床、ベッセル式洗面器、クオーツストーンの洗面台) の写真
マイアミにあるお手頃価格の小さなトロピカルスタイルのおしゃれな浴室 (家具調キャビネット、淡色木目調キャビネット、アルコーブ型シャワー、白いタイル、サブウェイタイル、ベージュの壁、磁器タイルの床、ベッセル式洗面器、クオーツストーンの洗面台) の写真

Built in 1998, the 2,800 sq ft house was lacking the charm and amenities that the location justified. The idea was to give it a "Hawaiiana" plantation feel.
Exterior renovations include staining the tile roof and exposing the rafters by removing the stucco soffits and adding brackets.
Smooth stucco combined with wood siding, expanded rear Lanais, a sweeping spiral staircase, detailed columns, balustrade, all new doors, windows and shutters help achieve the desired effect.
On the pool level, reclaiming crawl space added 317 sq ft. for an additional bedroom suite, and a new pool bathroom was added.
On the main level vaulted ceilings opened up the great room, kitchen, and master suite. Two small bedrooms were combined into a fourth suite and an office was added. Traditional built-in cabinetry and moldings complete the look.
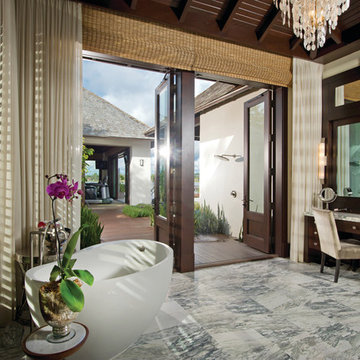
Cuccuiaioni Photography
オーランドにある広いトロピカルスタイルのおしゃれなマスターバスルーム (家具調キャビネット、濃色木目調キャビネット、置き型浴槽、白い壁、磁器タイルの床、ベッセル式洗面器、御影石の洗面台) の写真
オーランドにある広いトロピカルスタイルのおしゃれなマスターバスルーム (家具調キャビネット、濃色木目調キャビネット、置き型浴槽、白い壁、磁器タイルの床、ベッセル式洗面器、御影石の洗面台) の写真
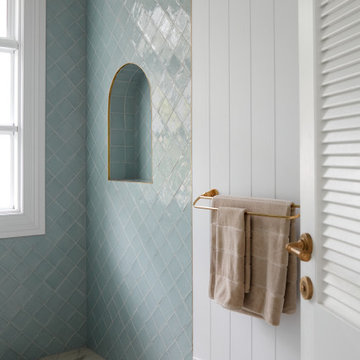
House 13 - Three Birds Renovations Pool House Bathroom with TileCloud Tiles. Using our Annangrove Carrara look tile on the floor paired with out Newport Sky Blue small square
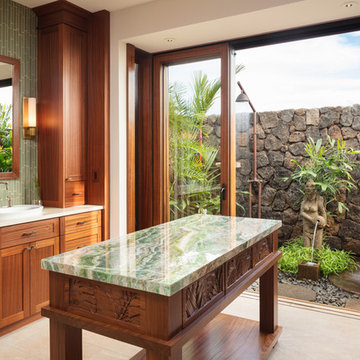
ハワイにある広いトロピカルスタイルのおしゃれなマスターバスルーム (シェーカースタイル扉のキャビネット、中間色木目調キャビネット、緑のタイル、ガラスタイル、白い壁、磁器タイルの床、ベッセル式洗面器、クオーツストーンの洗面台、ベージュの床、白い洗面カウンター、ダブルシャワー) の写真
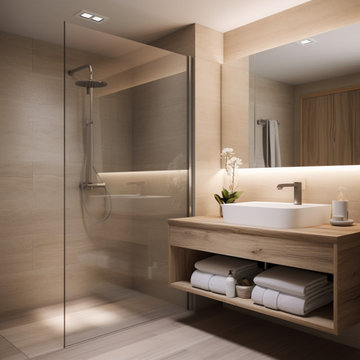
マイアミにある高級な中くらいなトロピカルスタイルのおしゃれなマスターバスルーム (フラットパネル扉のキャビネット、淡色木目調キャビネット、オープン型シャワー、一体型トイレ 、ベージュのタイル、磁器タイル、ベージュの壁、磁器タイルの床、ベッセル式洗面器、木製洗面台、グレーの床、オープンシャワー、ベージュのカウンター、トイレ室、洗面台1つ、フローティング洗面台) の写真

The Barefoot Bay Cottage is the first-holiday house to be designed and built for boutique accommodation business, Barefoot Escapes (www.barefootescapes.com.au). Working with many of The Designory’s favourite brands, it has been designed with an overriding luxe Australian coastal style synonymous with Sydney based team. The newly renovated three bedroom cottage is a north facing home which has been designed to capture the sun and the cooling summer breeze. Inside, the home is light-filled, open plan and imbues instant calm with a luxe palette of coastal and hinterland tones. The contemporary styling includes layering of earthy, tribal and natural textures throughout providing a sense of cohesiveness and instant tranquillity allowing guests to prioritise rest and rejuvenation.
Images captured by Jessie Prince
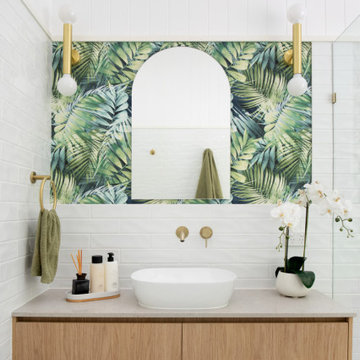
Crisp and fresh makeover for a beautiful Queenslander home in Morningside. This bathroom features classic white subway tiles which allow the palm leaf wallpaper to be the focal point. The brushed bass tapware and lights complement the colour scheme. The wall mounted vanity is finished in Polytec Natural Oak.
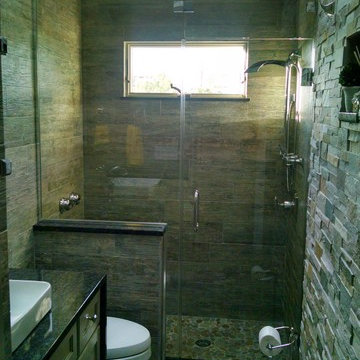
Spa bath with an Island feel..
full from floor to ceiling porcelain plank tile, rock wall with two shadow box cut outs, and lets not forget the Shower spa system.
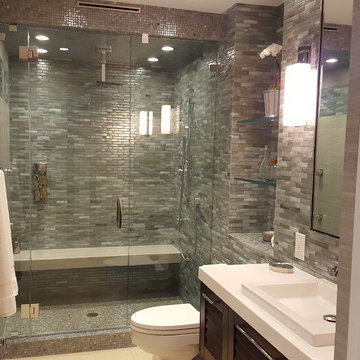
Built in 1998, the 2,800 sq ft house was lacking the charm and amenities that the location justified. The idea was to give it a "Hawaiiana" plantation feel.
Exterior renovations include staining the tile roof and exposing the rafters by removing the stucco soffits and adding brackets.
Smooth stucco combined with wood siding, expanded rear Lanais, a sweeping spiral staircase, detailed columns, balustrade, all new doors, windows and shutters help achieve the desired effect.
On the pool level, reclaiming crawl space added 317 sq ft. for an additional bedroom suite, and a new pool bathroom was added.
On the main level vaulted ceilings opened up the great room, kitchen, and master suite. Two small bedrooms were combined into a fourth suite and an office was added. Traditional built-in cabinetry and moldings complete the look.
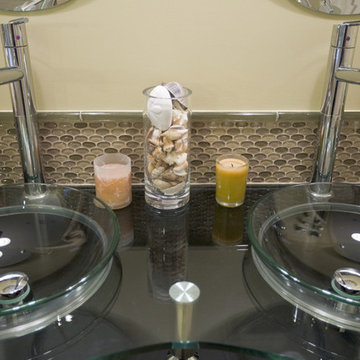
This Connecticut couple transformed their outdated, cramped master bathroom into a soothing Caribbean retreat. By maximizing the existing space and smoothing the transition between features, the designers at Simply Baths, Inc. helped the homeowners achieve a space that is as functional as it is fashionable.
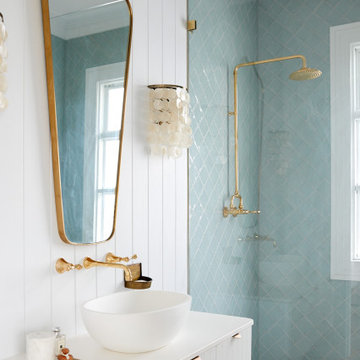
House 13 - Three Birds Renovations Pool House Bathroom with TileCloud Tiles. Using our Annangrove Carrara look tile on the floor paired with out Newport Sky Blue small square
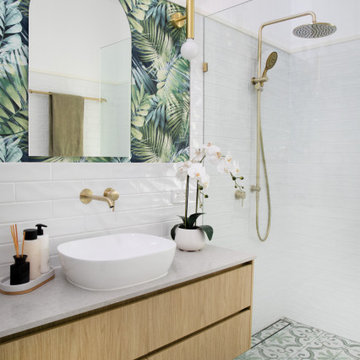
Crisp and fresh makeover for a beautiful Queenslander home in Morningside. This bathroom features classic white subway tiles which allow the palm leaf wallpaper to be the focal point. The brushed bass tapware and lights complement the colour scheme. The wall mounted vanity is finished in Polytec Natural Oak.
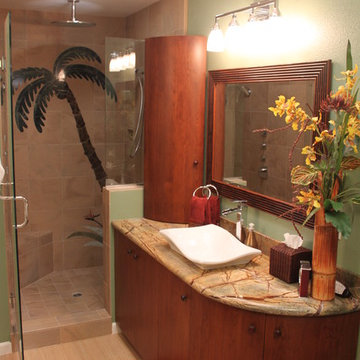
Greg Bull
オレンジカウンティにあるお手頃価格の中くらいなトロピカルスタイルのおしゃれなマスターバスルーム (ベッセル式洗面器、フラットパネル扉のキャビネット、中間色木目調キャビネット、大理石の洗面台、置き型浴槽、アルコーブ型シャワー、分離型トイレ、ベージュのタイル、磁器タイル、緑の壁、磁器タイルの床) の写真
オレンジカウンティにあるお手頃価格の中くらいなトロピカルスタイルのおしゃれなマスターバスルーム (ベッセル式洗面器、フラットパネル扉のキャビネット、中間色木目調キャビネット、大理石の洗面台、置き型浴槽、アルコーブ型シャワー、分離型トイレ、ベージュのタイル、磁器タイル、緑の壁、磁器タイルの床) の写真
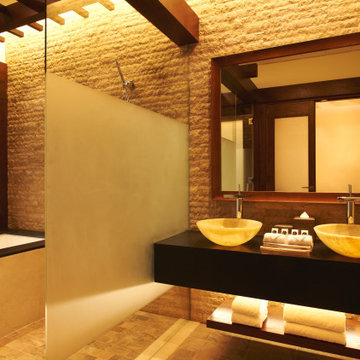
His and her vanity, resort style master bath in a Dubai beach villa.
他の地域にある広いトロピカルスタイルのおしゃれなマスターバスルーム (アンダーマウント型浴槽、洗い場付きシャワー、ベージュのタイル、磁器タイル、ベージュの壁、磁器タイルの床、ベッセル式洗面器、木製洗面台、ベージュの床、オープンシャワー、黒い洗面カウンター) の写真
他の地域にある広いトロピカルスタイルのおしゃれなマスターバスルーム (アンダーマウント型浴槽、洗い場付きシャワー、ベージュのタイル、磁器タイル、ベージュの壁、磁器タイルの床、ベッセル式洗面器、木製洗面台、ベージュの床、オープンシャワー、黒い洗面カウンター) の写真
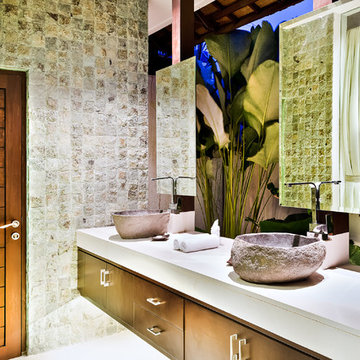
Stone floor to ceiling wall adds texture, color and pattern to the modern rustic bathroom to achieve diverse architectural and aesthetic effects, so do the washbasins. Less is more faucets, bathroom mirror panels, and white painted wooden vanity all create a sleek atmosphere in the open floor plan modern home.
トロピカルスタイルの浴室・バスルーム (ベッセル式洗面器、磁器タイルの床) の写真
1
