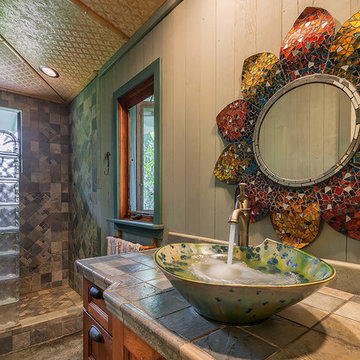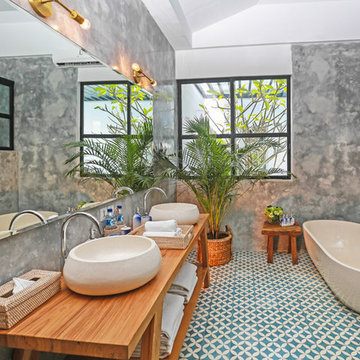青い、ブラウンのトロピカルスタイルの浴室・バスルーム (珪岩の洗面台、木製洗面台) の写真
絞り込み:
資材コスト
並び替え:今日の人気順
写真 1〜20 枚目(全 81 枚)

The Barefoot Bay Cottage is the first-holiday house to be designed and built for boutique accommodation business, Barefoot Escapes (www.barefootescapes.com.au). Working with many of The Designory’s favourite brands, it has been designed with an overriding luxe Australian coastal style synonymous with Sydney based team. The newly renovated three bedroom cottage is a north facing home which has been designed to capture the sun and the cooling summer breeze. Inside, the home is light-filled, open plan and imbues instant calm with a luxe palette of coastal and hinterland tones. The contemporary styling includes layering of earthy, tribal and natural textures throughout providing a sense of cohesiveness and instant tranquillity allowing guests to prioritise rest and rejuvenation.
Images captured by Jessie Prince
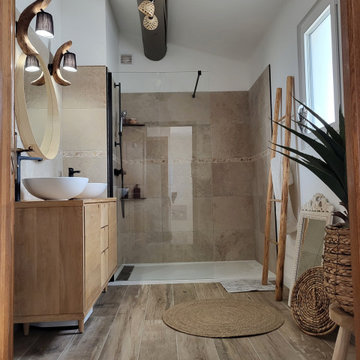
マルセイユにあるお手頃価格の中くらいなトロピカルスタイルのおしゃれなバスルーム (浴槽なし) (バリアフリー、ベージュのタイル、木目調タイルの床、ベッセル式洗面器、木製洗面台、洗面台2つ) の写真
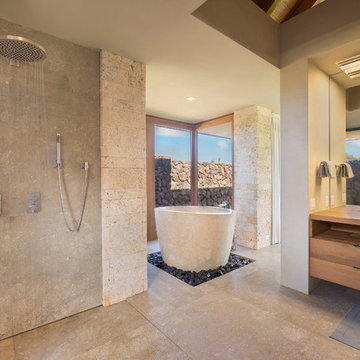
Architectural & Interior Design by Design Concepts Hawaii
Photographer, Damon Moss
ハワイにあるトロピカルスタイルのおしゃれなマスターバスルーム (中間色木目調キャビネット、置き型浴槽、オープン型シャワー、ビデ、グレーの壁、ライムストーンの床、ベッセル式洗面器、木製洗面台、グレーの床、オープンシャワー) の写真
ハワイにあるトロピカルスタイルのおしゃれなマスターバスルーム (中間色木目調キャビネット、置き型浴槽、オープン型シャワー、ビデ、グレーの壁、ライムストーンの床、ベッセル式洗面器、木製洗面台、グレーの床、オープンシャワー) の写真
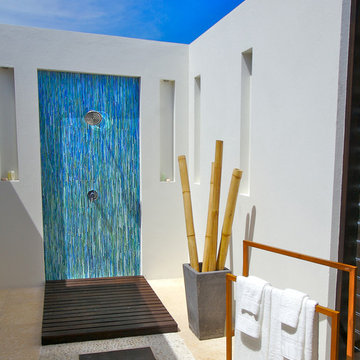
Allison Eden Studios designs custom glass mosaics in New York City and ships worldwide. The subtle blue-green mosaic gradation contrasts nicely when combined with bones and whites.
Gary Goldenstein
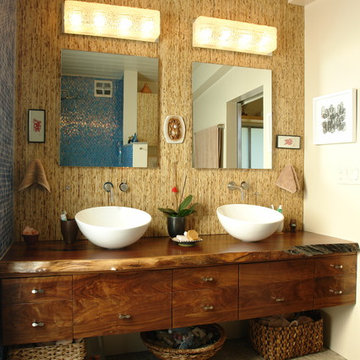
他の地域にある高級な広いトロピカルスタイルのおしゃれなマスターバスルーム (ベッセル式洗面器、木製洗面台、青いタイル、ガラスタイル、茶色い壁、玉石タイル、フラットパネル扉のキャビネット、濃色木目調キャビネット) の写真

ナントにあるトロピカルスタイルのおしゃれな浴室 (中間色木目調キャビネット、ピンクの壁、ベッセル式洗面器、木製洗面台、白いタイル、フラットパネル扉のキャビネット) の写真
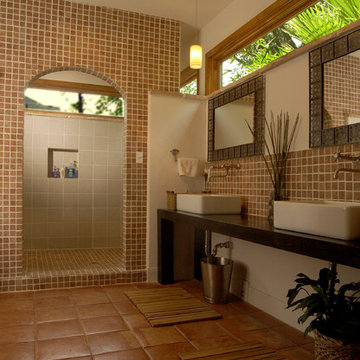
The clean, uninterrupted sight lines of this bathroom lead the eye to the arched shower room opening, where on the right is the shower and to the left, a built-in whirlpool tub. The clerestory daylighting contributes masterfully to the ambient light while affording privacy, and unique touches like above-mount sinks, wall-mount fixtures, framed mirrors and teak mats provide the bathroom with plenty of personality.
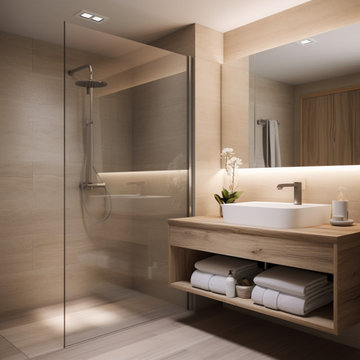
マイアミにある高級な中くらいなトロピカルスタイルのおしゃれなマスターバスルーム (フラットパネル扉のキャビネット、淡色木目調キャビネット、オープン型シャワー、一体型トイレ 、ベージュのタイル、磁器タイル、ベージュの壁、磁器タイルの床、ベッセル式洗面器、木製洗面台、グレーの床、オープンシャワー、ベージュのカウンター、トイレ室、洗面台1つ、フローティング洗面台) の写真
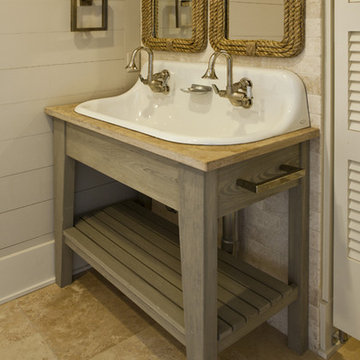
Dickson Dunlap
チャールストンにある中くらいなトロピカルスタイルのおしゃれなバスルーム (浴槽なし) (オープンシェルフ、分離型トイレ、ベージュの壁、トラバーチンの床、横長型シンク、木製洗面台、淡色木目調キャビネット、ベージュのカウンター) の写真
チャールストンにある中くらいなトロピカルスタイルのおしゃれなバスルーム (浴槽なし) (オープンシェルフ、分離型トイレ、ベージュの壁、トラバーチンの床、横長型シンク、木製洗面台、淡色木目調キャビネット、ベージュのカウンター) の写真
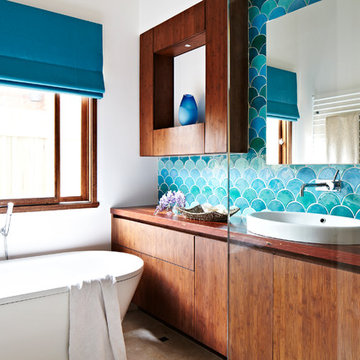
Eclectic bathroom design by Camilla Molders Design.
Photograph by Armelle Habib
メルボルンにあるトロピカルスタイルのおしゃれな浴室 (アンダーカウンター洗面器、中間色木目調キャビネット、木製洗面台、置き型浴槽、マルチカラーのタイル、磁器タイル、白い壁、トラバーチンの床) の写真
メルボルンにあるトロピカルスタイルのおしゃれな浴室 (アンダーカウンター洗面器、中間色木目調キャビネット、木製洗面台、置き型浴槽、マルチカラーのタイル、磁器タイル、白い壁、トラバーチンの床) の写真

This client requested to design with aging in place details Note walk-in curbless shower,, shower benches to sit and place toiletries. Hand held showers in two locations, one at bench and standing shower options. Grab bars are placed vertically to grab onto in shower. Blue Marble shower accentuates the vanity counter top marble. Under-mount sinks allow for easy counter top cleanup. Glass block incorporated rather than clear glass. AS aging occurs clear glass is hard to detect. Also water spray is not as noticeable. Travertine walls and floors.
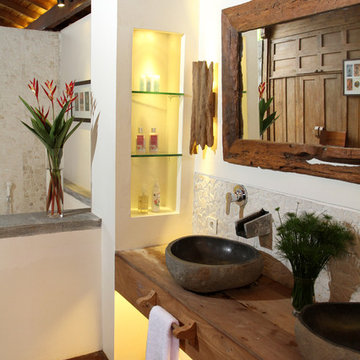
Rustic reclaimed woods are used for sconces, mirror frame, and countertop.
River rock sinks with wall mounted stone faucets are placed on a floating countertop covered with unfinished reclaimed wood. On the left, there is a recessed shelving for toilettries.
Eco-friendly handmade octagonal terracotta tiles are used for flooring.
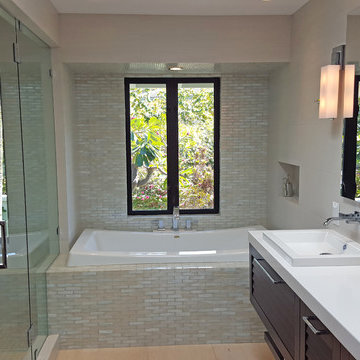
Built in 1998, the 2,800 sq ft house was lacking the charm and amenities that the location justified. The idea was to give it a "Hawaiiana" plantation feel.
Exterior renovations include staining the tile roof and exposing the rafters by removing the stucco soffits and adding brackets.
Smooth stucco combined with wood siding, expanded rear Lanais, a sweeping spiral staircase, detailed columns, balustrade, all new doors, windows and shutters help achieve the desired effect.
On the pool level, reclaiming crawl space added 317 sq ft. for an additional bedroom suite, and a new pool bathroom was added.
On the main level vaulted ceilings opened up the great room, kitchen, and master suite. Two small bedrooms were combined into a fourth suite and an office was added. Traditional built-in cabinetry and moldings complete the look.
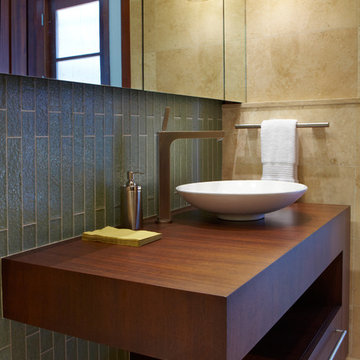
A 5,000 square foot "Hawaiian Ranch" style single-family home located in Kailua, Hawaii. Design focuses on blending into the surroundings while maintaing a fresh, up-to-date feel. Finished home reflects a strong indoor-outdoor relationship and features a lovely courtyard and pool, buffered from onshore winds.
Photography - Kyle Rothenborg
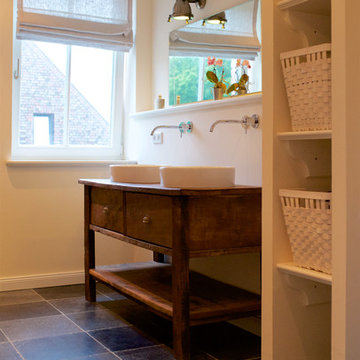
Badmodernisierung
durch Kröpelin GmbH - Bäderbude
Photos:
Marco Thrams Photographie
ハンブルクにある小さなトロピカルスタイルのおしゃれな浴室 (フラットパネル扉のキャビネット、濃色木目調キャビネット、ベージュの壁、スレートの床、ベッセル式洗面器、木製洗面台、黒い床、ブラウンの洗面カウンター) の写真
ハンブルクにある小さなトロピカルスタイルのおしゃれな浴室 (フラットパネル扉のキャビネット、濃色木目調キャビネット、ベージュの壁、スレートの床、ベッセル式洗面器、木製洗面台、黒い床、ブラウンの洗面カウンター) の写真

Covered outdoor shower room with a beautiful curved cedar wall and tui regularly flying through.
他の地域にある中くらいなトロピカルスタイルのおしゃれな浴室 (中間色木目調キャビネット、オープン型シャワー、無垢フローリング、木製洗面台、オープンシャワー、洗面台2つ、フローティング洗面台、板張り壁、フラットパネル扉のキャビネット) の写真
他の地域にある中くらいなトロピカルスタイルのおしゃれな浴室 (中間色木目調キャビネット、オープン型シャワー、無垢フローリング、木製洗面台、オープンシャワー、洗面台2つ、フローティング洗面台、板張り壁、フラットパネル扉のキャビネット) の写真
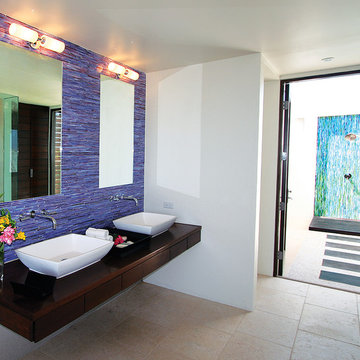
Allison Eden Studios designs custom glass mosaics in New York City and ships worldwide. Hand made by skilled artists to ensure the perfect blend is created for your custom bath project. This Anguilla bath is reminiscent of a five star spa with it's relaxing custom blend of blue and green glass mosaics.
Gary Goldenstein
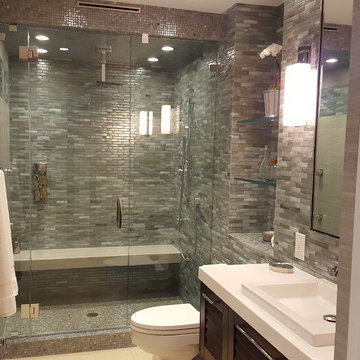
Built in 1998, the 2,800 sq ft house was lacking the charm and amenities that the location justified. The idea was to give it a "Hawaiiana" plantation feel.
Exterior renovations include staining the tile roof and exposing the rafters by removing the stucco soffits and adding brackets.
Smooth stucco combined with wood siding, expanded rear Lanais, a sweeping spiral staircase, detailed columns, balustrade, all new doors, windows and shutters help achieve the desired effect.
On the pool level, reclaiming crawl space added 317 sq ft. for an additional bedroom suite, and a new pool bathroom was added.
On the main level vaulted ceilings opened up the great room, kitchen, and master suite. Two small bedrooms were combined into a fourth suite and an office was added. Traditional built-in cabinetry and moldings complete the look.
青い、ブラウンのトロピカルスタイルの浴室・バスルーム (珪岩の洗面台、木製洗面台) の写真
1
