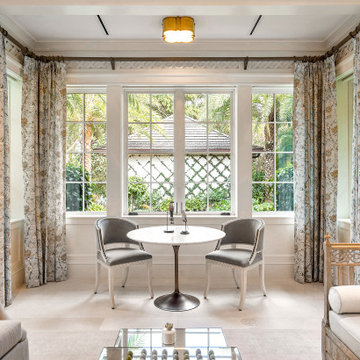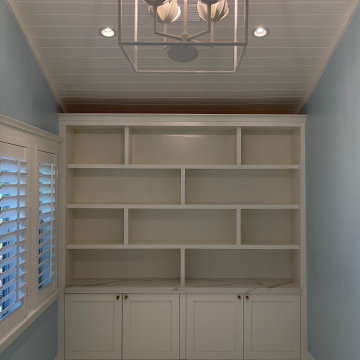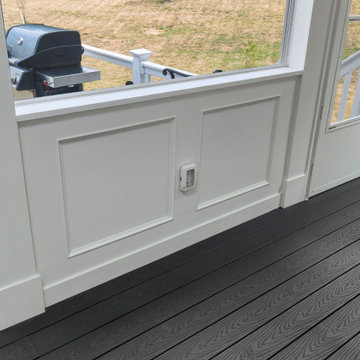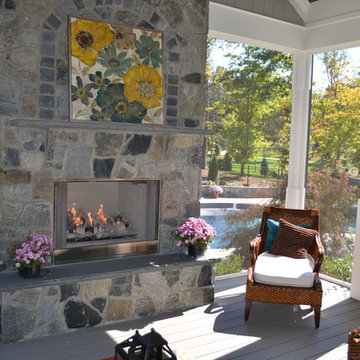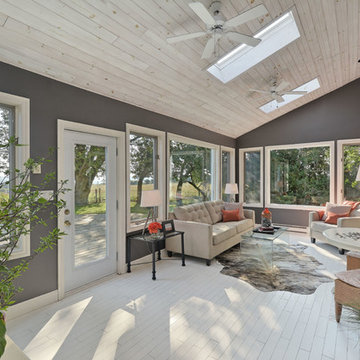トランジショナルスタイルのサンルーム (ライムストーンの床、塗装フローリング) の写真
絞り込み:
資材コスト
並び替え:今日の人気順
写真 1〜20 枚目(全 67 枚)
1/4
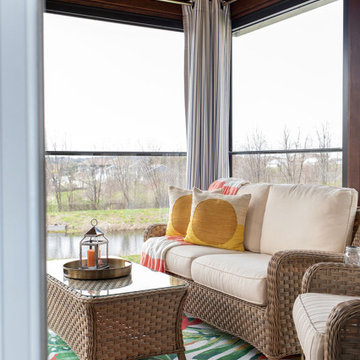
Renovation of the screened porch into a three-season room required Sweeney to perform structural modifications, including determining wind shear calculations and working with a structural engineer to provide the necessary calculations and drawings to modify the walls, roof, and floor joists. Finally, we removed the screens on all three exterior walls and replaced them with new floor-to-ceiling Scenix tempered glass porch windows with retractable screens.
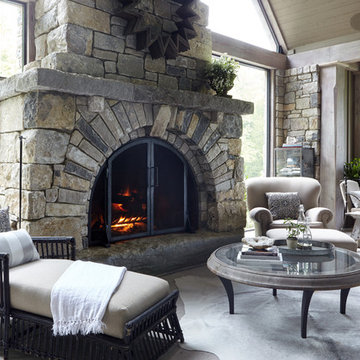
ナッシュビルにある広いトランジショナルスタイルのおしゃれなサンルーム (ライムストーンの床、標準型暖炉、標準型天井、グレーの床、石材の暖炉まわり) の写真

Connie Anderson Photography
ヒューストンにある高級な広いトランジショナルスタイルのおしゃれなサンルーム (ライムストーンの床、暖炉なし、標準型天井、ベージュの床) の写真
ヒューストンにある高級な広いトランジショナルスタイルのおしゃれなサンルーム (ライムストーンの床、暖炉なし、標準型天井、ベージュの床) の写真
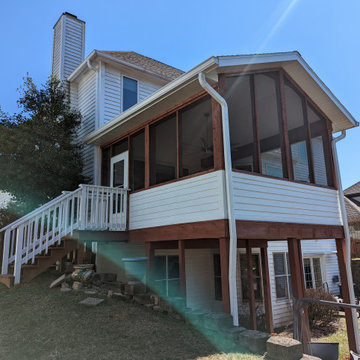
In addition to the kitchen remodel, Built By You added on to their existing deck to create a stunning three-season room. Now they can enjoy the outdoor air without being in the elements!
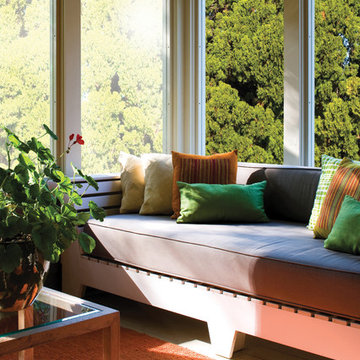
Left side: Without Window Film
Right side: With Window Film
Photo Courtesy of Eastman
ニューヨークにある中くらいなトランジショナルスタイルのおしゃれなサンルーム (暖炉なし、標準型天井、塗装フローリング、ベージュの床) の写真
ニューヨークにある中くらいなトランジショナルスタイルのおしゃれなサンルーム (暖炉なし、標準型天井、塗装フローリング、ベージュの床) の写真
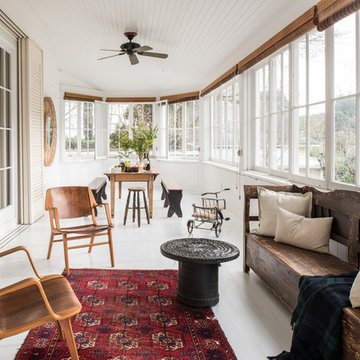
Drew Kelly
サンフランシスコにあるラグジュアリーな広いトランジショナルスタイルのおしゃれなサンルーム (塗装フローリング、暖炉なし、標準型天井) の写真
サンフランシスコにあるラグジュアリーな広いトランジショナルスタイルのおしゃれなサンルーム (塗装フローリング、暖炉なし、標準型天井) の写真
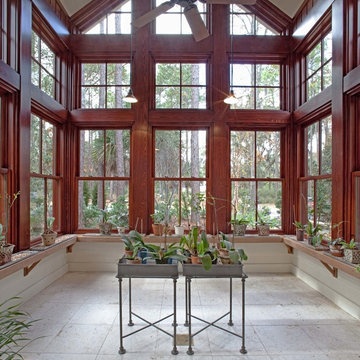
Orchid Sunroom
John McManus Photography
アトランタにある中くらいなトランジショナルスタイルのおしゃれなサンルーム (ライムストーンの床、暖炉なし、標準型天井) の写真
アトランタにある中くらいなトランジショナルスタイルのおしゃれなサンルーム (ライムストーンの床、暖炉なし、標準型天井) の写真
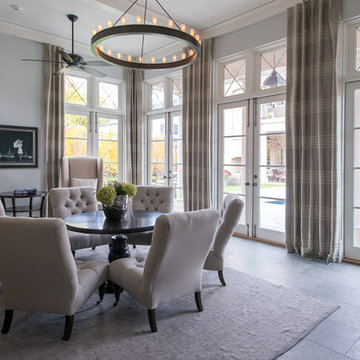
Karen Knecht Photography
シカゴにあるラグジュアリーな中くらいなトランジショナルスタイルのおしゃれなサンルーム (ライムストーンの床、標準型天井) の写真
シカゴにあるラグジュアリーな中くらいなトランジショナルスタイルのおしゃれなサンルーム (ライムストーンの床、標準型天井) の写真
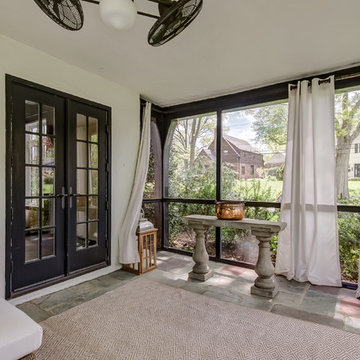
Relaxing Sun room in this French Normandy Tudor. Floor to ceiling windows allow light to enter the space.
Architect: T.J. Costello - Hierarchy Architecture + Design, PLLC
Photographer: Russell Pratt
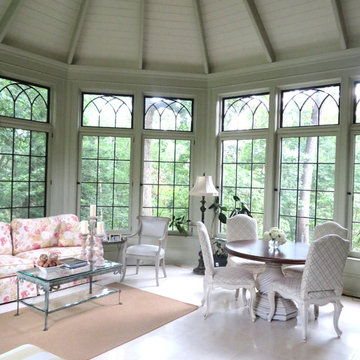
Interior Desgin by Catherine Lowe, ASID w/ABS Architects
ボルチモアにある広いトランジショナルスタイルのおしゃれなサンルーム (ライムストーンの床、標準型天井、白い床) の写真
ボルチモアにある広いトランジショナルスタイルのおしゃれなサンルーム (ライムストーンの床、標準型天井、白い床) の写真
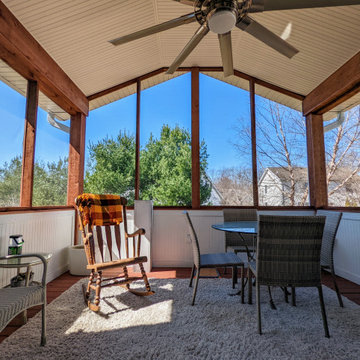
In addition to the kitchen remodel, Built By You added on to their existing deck to create a stunning three-season room. Now they can enjoy the outdoor air without being in the elements!
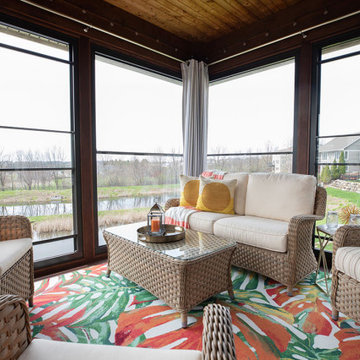
Renovation of the screened porch into a three-season room required Sweeney to perform structural modifications, including determining wind shear calculations and working with a structural engineer to provide the necessary calculations and drawings to modify the walls, roof, and floor joists. Finally, we removed the screens on all three exterior walls and replaced them with new floor-to-ceiling Scenix tempered glass porch windows with retractable screens.
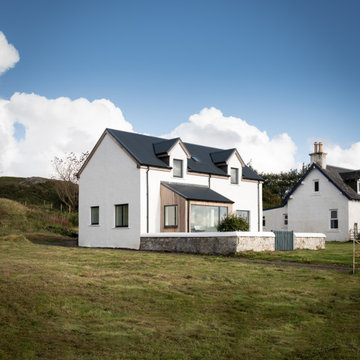
Front elevation facing South and towards the sea. This project was for the up-stention and complete refurbishment of an existing one bedroom house.
他の地域にあるお手頃価格の小さなトランジショナルスタイルのおしゃれなサンルーム (ライムストーンの床、暖炉なし、標準型天井、ベージュの床) の写真
他の地域にあるお手頃価格の小さなトランジショナルスタイルのおしゃれなサンルーム (ライムストーンの床、暖炉なし、標準型天井、ベージュの床) の写真
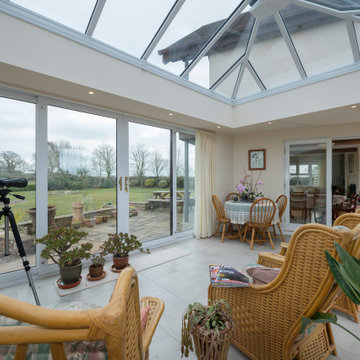
他の地域にあるラグジュアリーな中くらいなトランジショナルスタイルのおしゃれなサンルーム (ライムストーンの床、暖炉なし、レンガの暖炉まわり、グレーの床) の写真
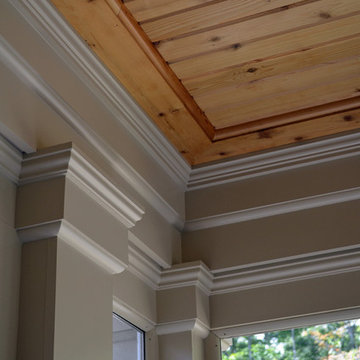
Detail of the ceiling and painted wood pilasters.
クリーブランドにある高級な中くらいなトランジショナルスタイルのおしゃれなサンルーム (ライムストーンの床、暖炉なし、標準型天井) の写真
クリーブランドにある高級な中くらいなトランジショナルスタイルのおしゃれなサンルーム (ライムストーンの床、暖炉なし、標準型天井) の写真
トランジショナルスタイルのサンルーム (ライムストーンの床、塗装フローリング) の写真
1
