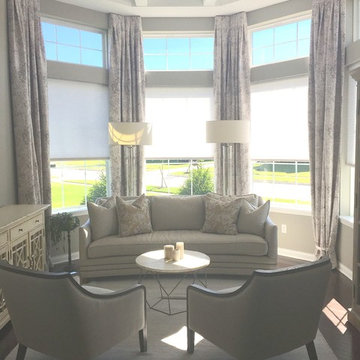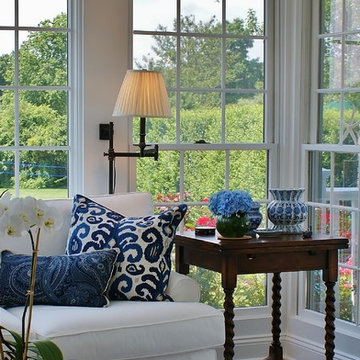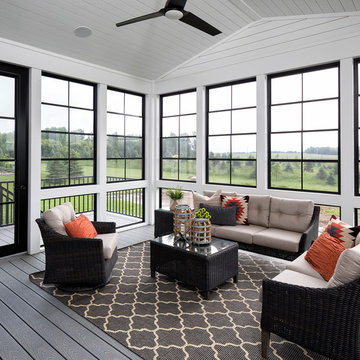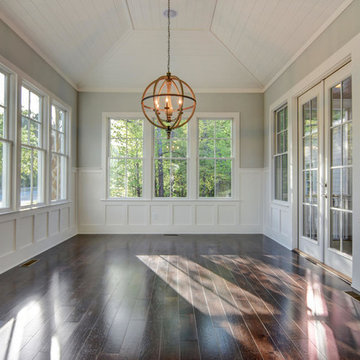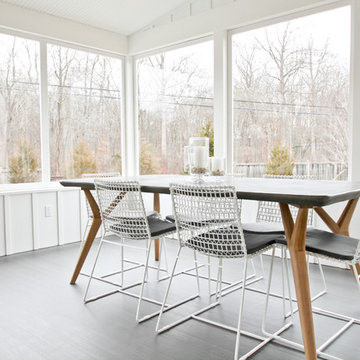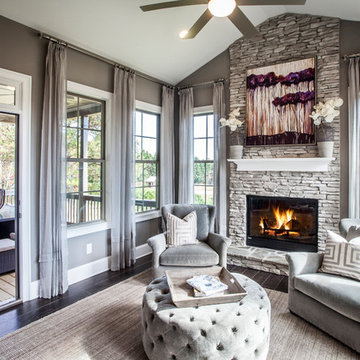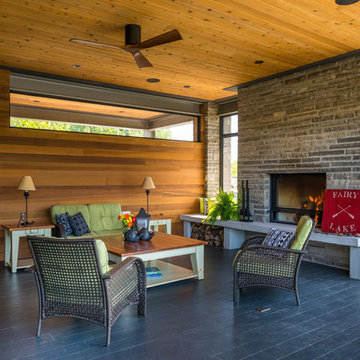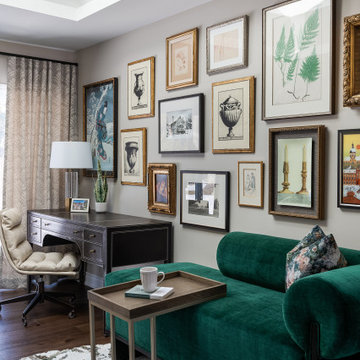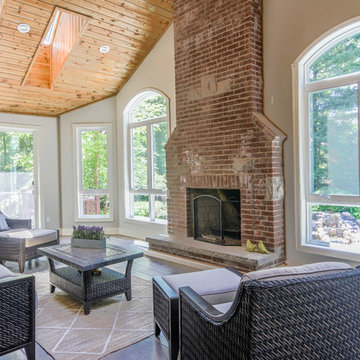トランジショナルスタイルのサンルーム (濃色無垢フローリング) の写真
絞り込み:
資材コスト
並び替え:今日の人気順
写真 61〜80 枚目(全 317 枚)
1/3
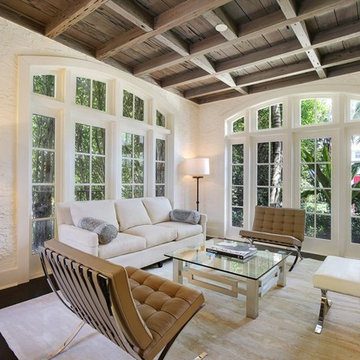
We had a lot of fun staging this room. we successfully married antique, mid century and current furnishings for a bold but welcoming room.
www.Readytoshowit.com
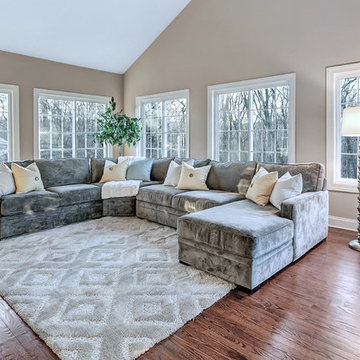
ニューヨークにある広いトランジショナルスタイルのおしゃれなサンルーム (濃色無垢フローリング、暖炉なし、標準型天井、茶色い床) の写真
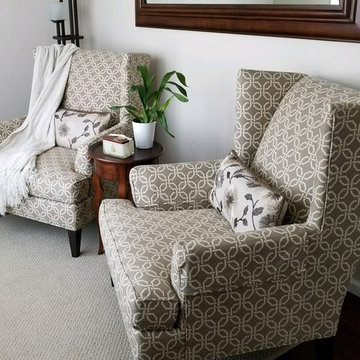
Ethan Allen Parker Modern take on wing back chairs, small area turned into a nice conversation reading nook.
シカゴにある高級な小さなトランジショナルスタイルのおしゃれなサンルーム (濃色無垢フローリング) の写真
シカゴにある高級な小さなトランジショナルスタイルのおしゃれなサンルーム (濃色無垢フローリング) の写真
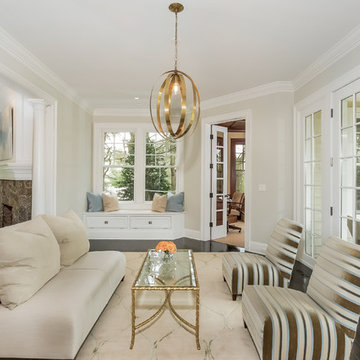
5 Compo Beach Road | Exceptional Westport Waterfront Property
Welcome to the Ultimate Westport Lifestyle…..
Exclusive & highly sought after Compo Beach location, just up from the Compo Beach Yacht Basin & across from Longshore Golf Club. This impressive 6BD, 6.5BA, 5000SF+ Hamptons designed beach home presents fabulous curb appeal & stunning sunset & waterviews. Architectural significance augments the tasteful interior & highlights the exquisite craftsmanship & detailed millwork. Gorgeous high ceiling & abundant over-sized windows compliment the appealing open floor design & impeccable style. The inviting Mahogany front porch provides the ideal spot to enjoy the magnificent sunsets over the water. A rare treasure in the Beach area, this home offers a square level lot that perfectly accommodates a pool. (Proposed Design Plan provided.) FEMA compliant. This pristine & sophisticated, yet, welcoming home extends unrestricted comfort & luxury in a superb beach location…..Absolute perfection at the shore.
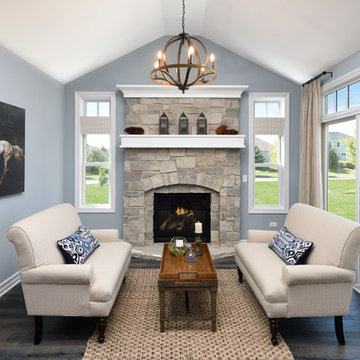
シカゴにある高級な中くらいなトランジショナルスタイルのおしゃれなサンルーム (濃色無垢フローリング、標準型暖炉、石材の暖炉まわり、標準型天井、茶色い床) の写真
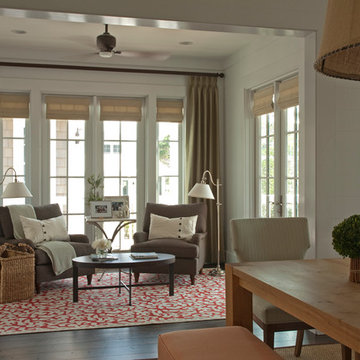
This home is an oasis of calming color and sophisticated, transitional design. The kitchen has a dark wood floor with a farmhouse sink, white louvered cabinets, marble countertops, a white marble backsplash, stainless steel appliances, and an island. The great room and living room also have dark wood floors with white walls and comfortable furniture. The dining room and sunroom flaunt calming hues with a printed rug adding a dash of bright color. The master bedrooms and guest room showcase a green and yellow palette with luxe linen and furnishing, while the kid's room is a light green with comfy bunkbeds. The master bathroom has a yellow tile and stone tile limestone floor with white shaker cabinets, a one-piece toilet, beige walls, an undermount sink, and quartz countertops.
---
Our interior design service area is all of New York City including the Upper East Side and Upper West Side, as well as the Hamptons, Scarsdale, Mamaroneck, Rye, Rye City, Edgemont, Harrison, Bronxville, and Greenwich CT.
For more about Darci Hether, click here: https://darcihether.com/
To learn more about this project, click here:
https://darcihether.com/portfolio/turnkey-family-home-in-watersound-beach/
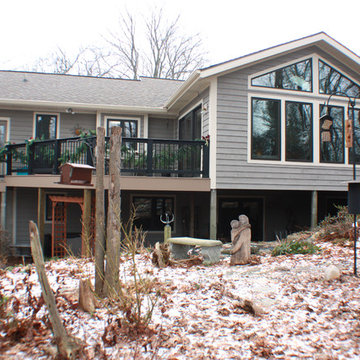
After a storm knocked a tree over onto our customers home, they decided to add a sunroom along with their repairs. This bright and cozy space not only adds valuable living space but also boasts a beautiful cork floor.
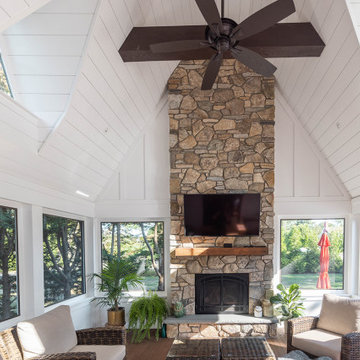
Easy entry to screened-in room from deck. McHugh Architecture designed a unique 3-Seasons Room addition for a family in Brielle, NJ. The home is an old English Style Tudor home. Most old English Style homes tend to have darker elements, where the space can typically feel heavy and may also lack natural light. We wanted to keep the architectural integrity of the Tudor style while giving the space a light and airy feel that invoked a sense of calmness and peacefulness. The space provides 3 seasons of indoor-outdoor entertainment.
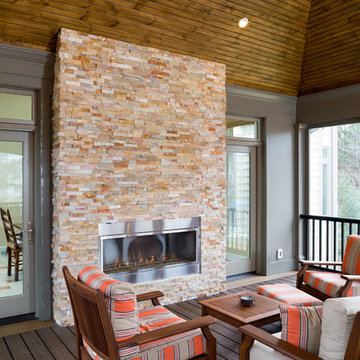
AV Architects + Builders
Location: Great Falls, VA, US
A full kitchen renovation gave way to a much larger space and much wider possibilities for dining and entertaining. The use of multi-level countertops, as opposed to a more traditional center island, allow for a better use of space to seat a larger crowd. The mix of Baltic Blue, Red Dragon, and Jatoba Wood countertops contrast with the light colors used in the custom cabinetry. The clients insisted that they didn’t use a tub often, so we removed it entirely and made way for a more spacious shower in the master bathroom. In addition to the large shower centerpiece, we added in heated floors, river stone pebbles on the shower floor, and plenty of storage, mirrors, lighting, and speakers for music. The idea was to transform their morning bathroom routine into something special. The mudroom serves as an additional storage facility and acts as a gateway between the inside and outside of the home.
Our client’s family room never felt like a family room to begin with. Instead, it felt cluttered and left the home with no natural flow from one room to the next. We transformed the space into two separate spaces; a family lounge on the main level sitting adjacent to the kitchen, and a kids lounge upstairs for them to play and relax. This transformation not only creates a room for everyone, it completely opens up the home and makes it easier to move around from one room to the next. We used natural materials such as wood fire and stone to compliment the new look and feel of the family room.
Our clients were looking for a larger area to entertain family and guests that didn’t revolve around being in the family room or kitchen the entire evening. Our outdoor enclosed deck and fireplace design provides ample space for when they want to entertain guests in style. The beautiful fireplace centerpiece outside is the perfect summertime (and wintertime) amenity, perfect for both the adults and the kids.
Stacy Zarin Photography
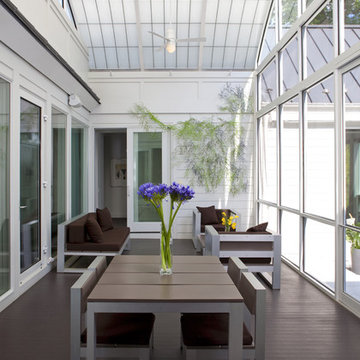
Featured in Home & Design Magazine, this Chevy Chase home was inspired by Hugh Newell Jacobsen and built/designed by Anthony Wilder's team of architects and designers.
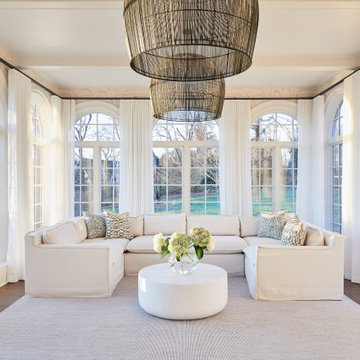
Interior Design, Custom Furniture Design & Art Curation by Chango & Co.
Photography by Christian Torres
ニューヨークにある高級な中くらいなトランジショナルスタイルのおしゃれなサンルーム (濃色無垢フローリング、茶色い床) の写真
ニューヨークにある高級な中くらいなトランジショナルスタイルのおしゃれなサンルーム (濃色無垢フローリング、茶色い床) の写真
トランジショナルスタイルのサンルーム (濃色無垢フローリング) の写真
4
