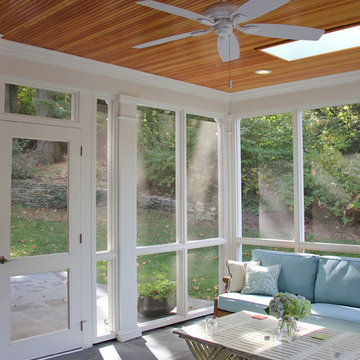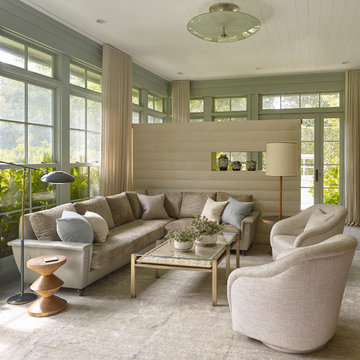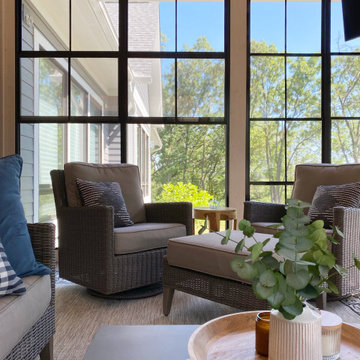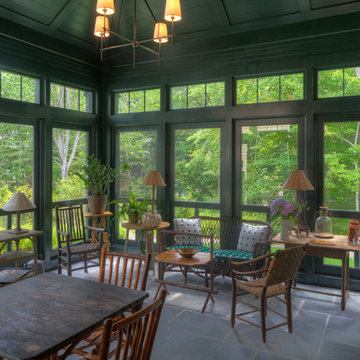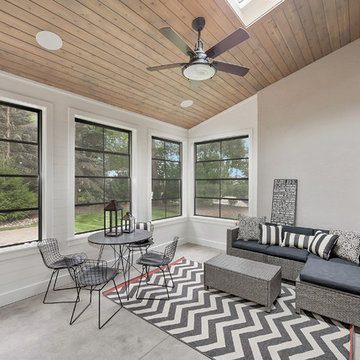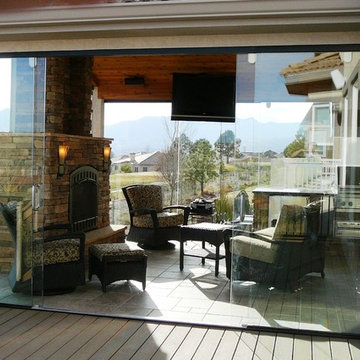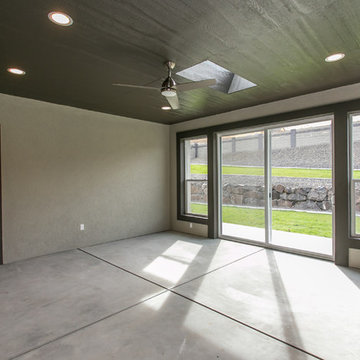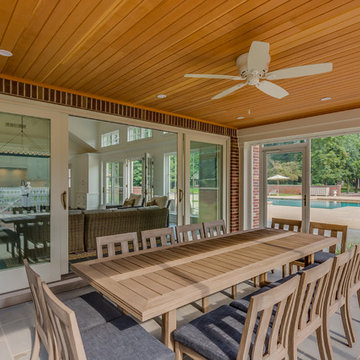広いトランジショナルスタイルのサンルーム (コンクリートの床) の写真
絞り込み:
資材コスト
並び替え:今日の人気順
写真 1〜20 枚目(全 60 枚)
1/4
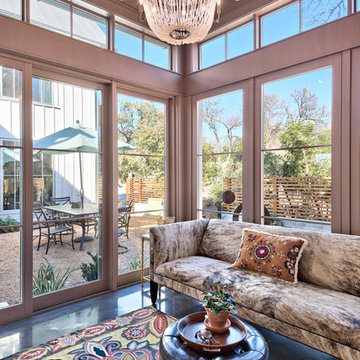
Architect: Tim Brown Architecture. Photographer: Casey Fry
オースティンにあるラグジュアリーな広いトランジショナルスタイルのおしゃれなサンルーム (コンクリートの床、グレーの床、標準型天井) の写真
オースティンにあるラグジュアリーな広いトランジショナルスタイルのおしゃれなサンルーム (コンクリートの床、グレーの床、標準型天井) の写真

Screened in outdoor loggia with exposed aggregate flooring and stone fireplace.
デトロイトにあるラグジュアリーな広いトランジショナルスタイルのおしゃれなサンルーム (コンクリートの床、標準型暖炉、石材の暖炉まわり、標準型天井、グレーの床) の写真
デトロイトにあるラグジュアリーな広いトランジショナルスタイルのおしゃれなサンルーム (コンクリートの床、標準型暖炉、石材の暖炉まわり、標準型天井、グレーの床) の写真
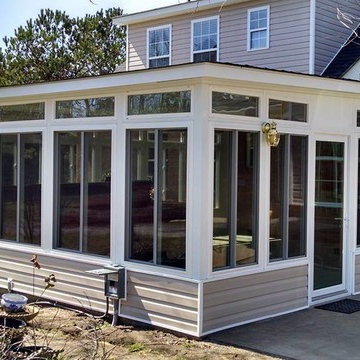
This room was added to the back side of a home. The concrete that was add to the patio was done by Farrington Concrete. We have a close working relationship with the company.
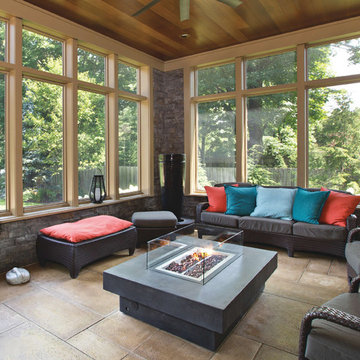
インディアナポリスにある広いトランジショナルスタイルのおしゃれなサンルーム (コンクリートの暖炉まわり、コンクリートの床、茶色い床、暖炉なし、標準型天井) の写真
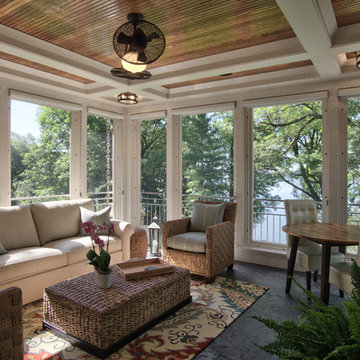
Saari & Forrai
ミネアポリスにある広いトランジショナルスタイルのおしゃれなサンルーム (コンクリートの床、暖炉なし、標準型天井、グレーの床) の写真
ミネアポリスにある広いトランジショナルスタイルのおしゃれなサンルーム (コンクリートの床、暖炉なし、標準型天井、グレーの床) の写真
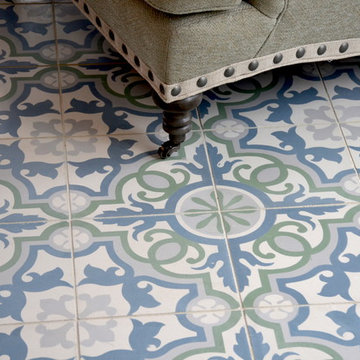
Regis Photography
クリーブランドにある高級な広いトランジショナルスタイルのおしゃれなサンルーム (コンクリートの床、暖炉なし、標準型天井) の写真
クリーブランドにある高級な広いトランジショナルスタイルのおしゃれなサンルーム (コンクリートの床、暖炉なし、標準型天井) の写真
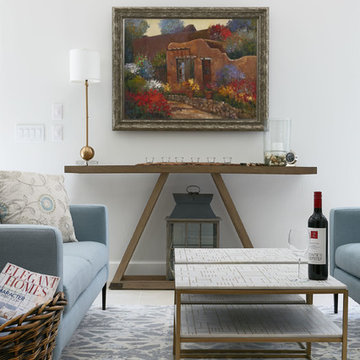
Another new addition to the existing house was this sunroom. There were several door options to choose from, but the one that made the final cut was from Pella Windows and Doors. It's a now-you-see-it-now-you-don't effect that elicits all kinds of reactions from the guests. And another item, which you cannot see from this picture, is the Phantom Screens that are located above each set of doors. Another surprise element that takes one's breath away.
Photo: Voelker Photo LLC
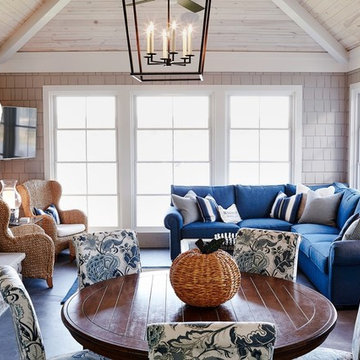
CREATIVE LIGHTING- 651.647.0111
www.creative-lighting.com
LIGHTING DESIGN: Tara Simons
tsimons@creative-lighting.com
BCD Homes/Lauren Markell: www.bcdhomes.com
PHOTO CRED: Matt Blum Photography
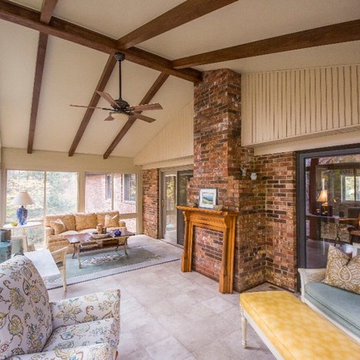
Building a sunroom on an existing back deck
他の地域にある広いトランジショナルスタイルのおしゃれなサンルーム (コンクリートの床、標準型暖炉、レンガの暖炉まわり、標準型天井、グレーの床) の写真
他の地域にある広いトランジショナルスタイルのおしゃれなサンルーム (コンクリートの床、標準型暖炉、レンガの暖炉まわり、標準型天井、グレーの床) の写真
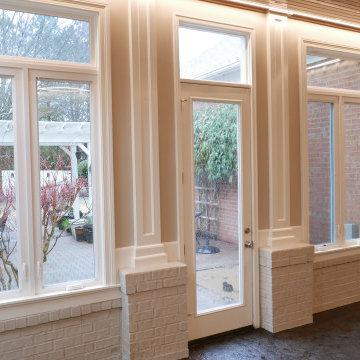
New interior! Painted the existing brick! Installed new Simonton Prism Platinum twin casement windows with transoms, Therma-Tru 8' tall doors with transoms, and all new interior trim! Added electrical receptacle for TV and coaxial cable!
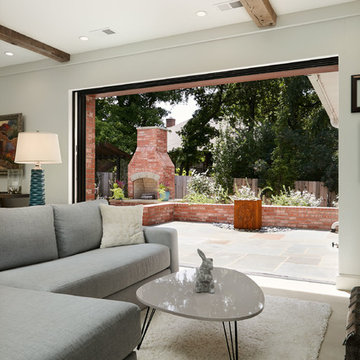
Another new addition to the existing house was this sunroom. There were several door options to choose from, but the one that made the final cut was from Pella Windows and Doors. It's a now-you-see-it-now-you-don't effect that elicits all kinds of reactions from the guests. And another item, which you cannot see from this picture, is the Phantom Screens that are located above each set of doors. Another surprise element that takes one's breath away.
Photo: Voelker Photo LLC
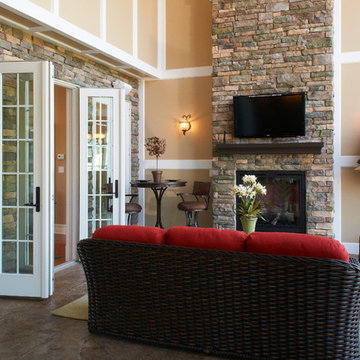
The all-season two-story screened-in porch area with an unforgettable stone fireplace and stamped concrete floor. Photo Credit: Lenny Casper
他の地域にある高級な広いトランジショナルスタイルのおしゃれなサンルーム (コンクリートの床、標準型暖炉、石材の暖炉まわり、標準型天井) の写真
他の地域にある高級な広いトランジショナルスタイルのおしゃれなサンルーム (コンクリートの床、標準型暖炉、石材の暖炉まわり、標準型天井) の写真
広いトランジショナルスタイルのサンルーム (コンクリートの床) の写真
1
