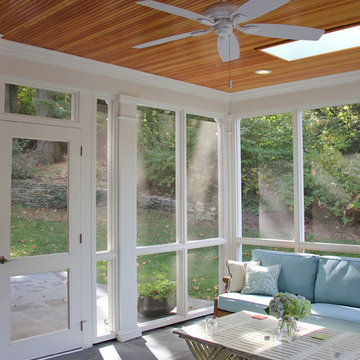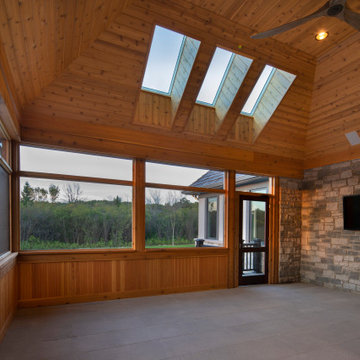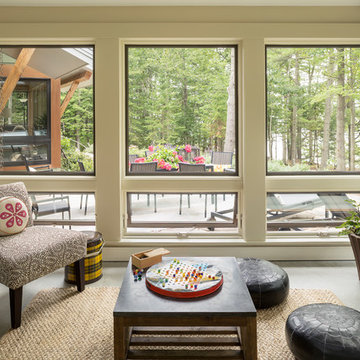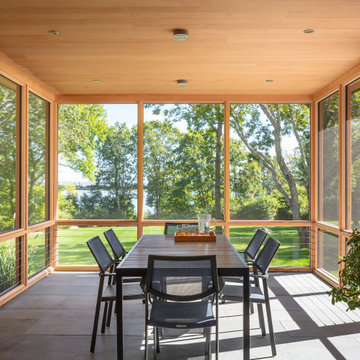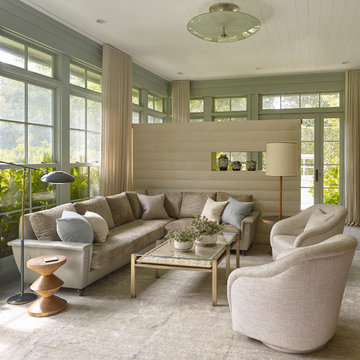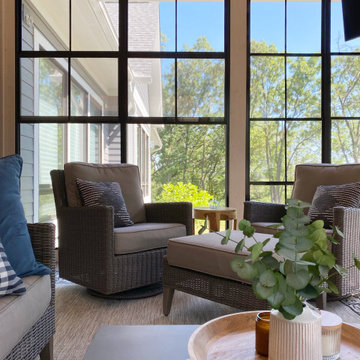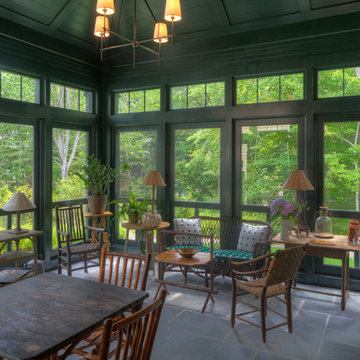トランジショナルスタイルのサンルーム (竹フローリング、コンクリートの床) の写真
絞り込み:
資材コスト
並び替え:今日の人気順
写真 1〜20 枚目(全 146 枚)
1/4

Treve Johnson Photography
サンフランシスコにある高級な中くらいなトランジショナルスタイルのおしゃれなサンルーム (コンクリートの床、暖炉なし、天窓あり、グレーの床) の写真
サンフランシスコにある高級な中くらいなトランジショナルスタイルのおしゃれなサンルーム (コンクリートの床、暖炉なし、天窓あり、グレーの床) の写真
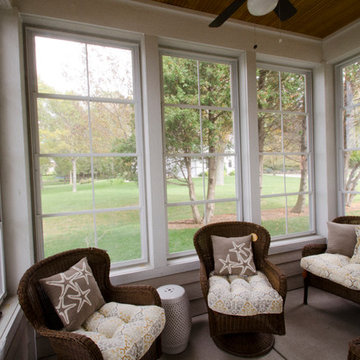
The screen porch allows for 3 seasons use. The windows fold vertically to allow great ventilation.
Rigsby Group, Inc.
ミルウォーキーにあるお手頃価格の小さなトランジショナルスタイルのおしゃれなサンルーム (コンクリートの床) の写真
ミルウォーキーにあるお手頃価格の小さなトランジショナルスタイルのおしゃれなサンルーム (コンクリートの床) の写真
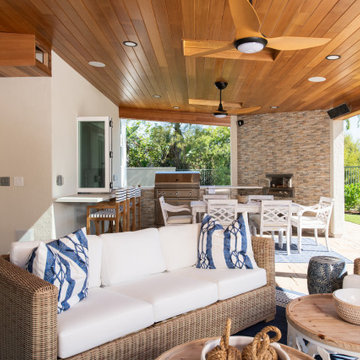
Including a hidden, remote operated, drop-down projector screen including a theater projector hiding in a little wooden box above the entryway
オレンジカウンティにあるトランジショナルスタイルのおしゃれなサンルーム (コンクリートの床、コーナー設置型暖炉、レンガの暖炉まわり、天窓あり、ベージュの床) の写真
オレンジカウンティにあるトランジショナルスタイルのおしゃれなサンルーム (コンクリートの床、コーナー設置型暖炉、レンガの暖炉まわり、天窓あり、ベージュの床) の写真
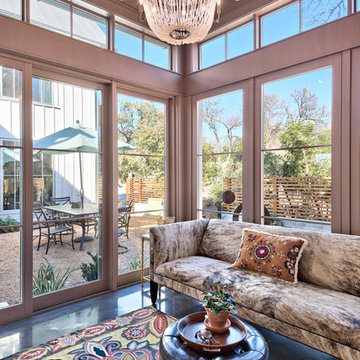
Architect: Tim Brown Architecture. Photographer: Casey Fry
オースティンにあるラグジュアリーな広いトランジショナルスタイルのおしゃれなサンルーム (コンクリートの床、グレーの床、標準型天井) の写真
オースティンにあるラグジュアリーな広いトランジショナルスタイルのおしゃれなサンルーム (コンクリートの床、グレーの床、標準型天井) の写真

Screened in outdoor loggia with exposed aggregate flooring and stone fireplace.
デトロイトにあるラグジュアリーな広いトランジショナルスタイルのおしゃれなサンルーム (コンクリートの床、標準型暖炉、石材の暖炉まわり、標準型天井、グレーの床) の写真
デトロイトにあるラグジュアリーな広いトランジショナルスタイルのおしゃれなサンルーム (コンクリートの床、標準型暖炉、石材の暖炉まわり、標準型天井、グレーの床) の写真
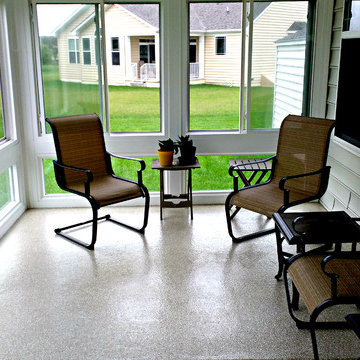
A conversational area, environmentally safe and low voc's, this 3-Season room will withstand the foot traffic and shuffling of the chairs. You can now walk barefoot on the new floor without tracking white concrete dust into the house.
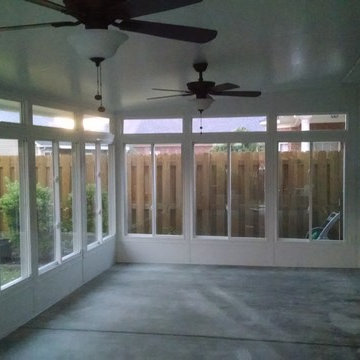
This is the inside of the rooms finished.
他の地域にある高級な中くらいなトランジショナルスタイルのおしゃれなサンルーム (コンクリートの床、標準型天井) の写真
他の地域にある高級な中くらいなトランジショナルスタイルのおしゃれなサンルーム (コンクリートの床、標準型天井) の写真
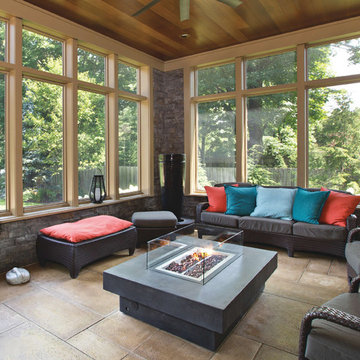
インディアナポリスにある広いトランジショナルスタイルのおしゃれなサンルーム (コンクリートの暖炉まわり、コンクリートの床、茶色い床、暖炉なし、標準型天井) の写真
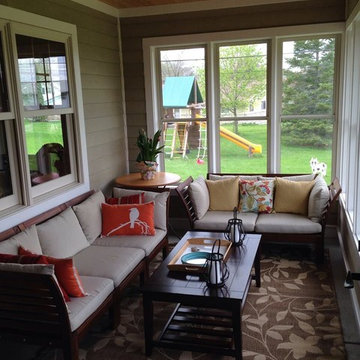
Exterior 3-season porch addition to a ranch home. Siding interior, bead board ceiling, Azek composite trim for Wisconsin winters. Storm-screen combination units.
One Room at a Time, Inc.
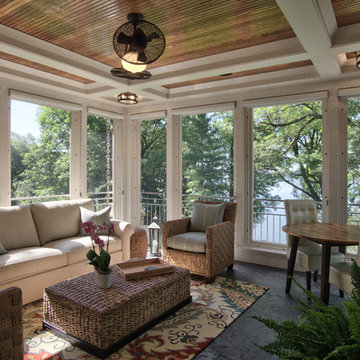
Saari & Forrai
ミネアポリスにある広いトランジショナルスタイルのおしゃれなサンルーム (コンクリートの床、暖炉なし、標準型天井、グレーの床) の写真
ミネアポリスにある広いトランジショナルスタイルのおしゃれなサンルーム (コンクリートの床、暖炉なし、標準型天井、グレーの床) の写真
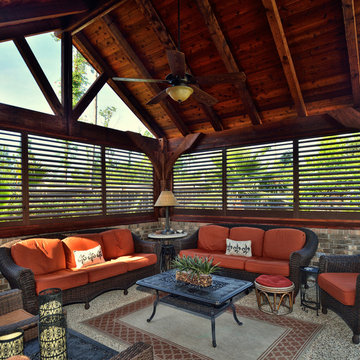
オレンジカウンティにあるお手頃価格の中くらいなトランジショナルスタイルのおしゃれなサンルーム (コンクリートの床、暖炉なし、標準型天井、グレーの床) の写真
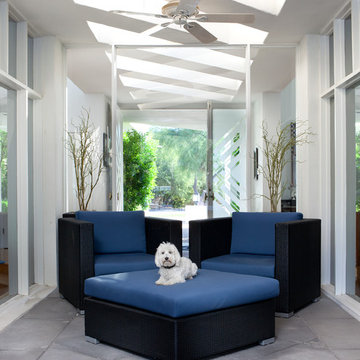
This contemporary home featured a style reminiscent of Richard Meier. This was a renovation, as the pool prior had an artificial rock that used to belong to a penguin exhibit in a zoo. The pool was being upgraded along with the house.
We put in an iron wood tree in the pool and moved the fake rock water fall. This
converted the pool to a lautner overflow, which brings the water flush with the floor of the backyard and makes the pool into a perfect mirror to reflect the iron wood tree.
The west facing backyard was blasted by the sun, so added two additional iron wood trees to filter out the light. The white wall behind the trees hide the portal spa -- creating a secret destination. The outdoor kitchen cabana bookends the architecture space to close the space and make it feel complete --- previously the space was a gaze looking out to the tennis court.
We brought the granite slabs from the kitchen out to the pool to create the water floating feature that has 8 foot long stainless steel spillway, creating a perfect shade of glass in the reflection pool.
トランジショナルスタイルのサンルーム (竹フローリング、コンクリートの床) の写真
1

