トランジショナルスタイルのサンルーム (タイルの暖炉まわり、無垢フローリング) の写真
絞り込み:
資材コスト
並び替え:今日の人気順
写真 1〜7 枚目(全 7 枚)
1/4
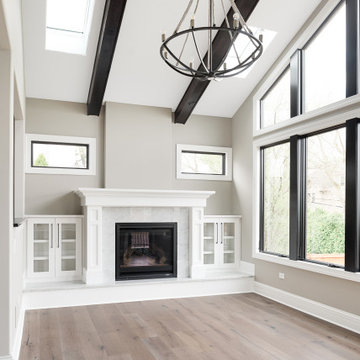
Sunroom has a vaulted ceiling with dark wood beams, skylights and a chandelier. Large windows and opens up to the backyard.
シカゴにある広いトランジショナルスタイルのおしゃれなサンルーム (標準型暖炉、タイルの暖炉まわり、天窓あり、茶色い床、無垢フローリング) の写真
シカゴにある広いトランジショナルスタイルのおしゃれなサンルーム (標準型暖炉、タイルの暖炉まわり、天窓あり、茶色い床、無垢フローリング) の写真
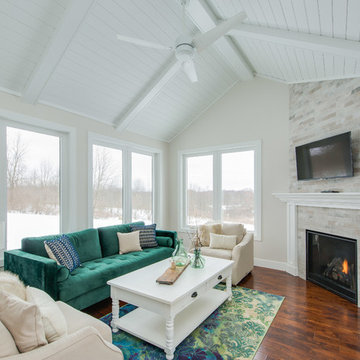
After finalizing the layout for their new build, the homeowners hired SKP Design to select all interior materials and finishes and exterior finishes. They wanted a comfortable inviting lodge style with a natural color palette to reflect the surrounding 100 wooded acres of their property. http://www.skpdesign.com/inviting-lodge
SKP designed three fireplaces in the great room, sunroom and master bedroom. The two-sided great room fireplace is the heart of the home and features the same stone used on the exterior, a natural Michigan stone from Stonemill. With Cambria countertops, the kitchen layout incorporates a large island and dining peninsula which coordinates with the nearby custom-built dining room table. Additional custom work includes two sliding barn doors, mudroom millwork and built-in bunk beds. Engineered wood floors are from Casabella Hardwood with a hand scraped finish. The black and white laundry room is a fresh looking space with a fun retro aesthetic.
Photography: Casey Spring
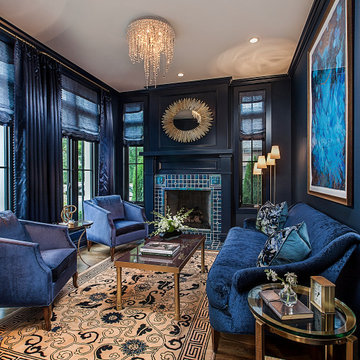
デトロイトにあるトランジショナルスタイルのおしゃれなサンルーム (無垢フローリング、標準型暖炉、タイルの暖炉まわり) の写真
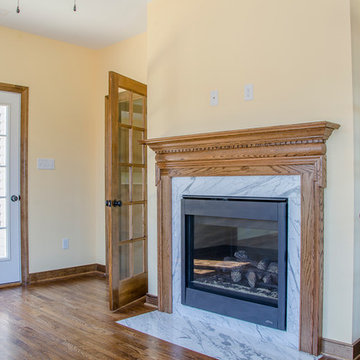
Sunroom with a two-siding fireplace and two entry doors
リッチモンドにある高級な中くらいなトランジショナルスタイルのおしゃれなサンルーム (無垢フローリング、両方向型暖炉、タイルの暖炉まわり、標準型天井) の写真
リッチモンドにある高級な中くらいなトランジショナルスタイルのおしゃれなサンルーム (無垢フローリング、両方向型暖炉、タイルの暖炉まわり、標準型天井) の写真
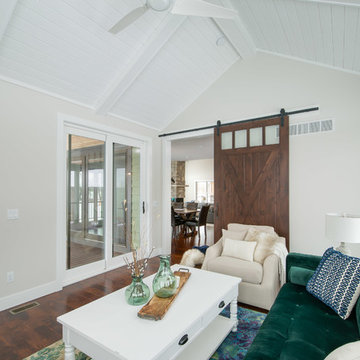
After finalizing the layout for their new build, the homeowners hired SKP Design to select all interior materials and finishes and exterior finishes. They wanted a comfortable inviting lodge style with a natural color palette to reflect the surrounding 100 wooded acres of their property. http://www.skpdesign.com/inviting-lodge
SKP designed three fireplaces in the great room, sunroom and master bedroom. The two-sided great room fireplace is the heart of the home and features the same stone used on the exterior, a natural Michigan stone from Stonemill. With Cambria countertops, the kitchen layout incorporates a large island and dining peninsula which coordinates with the nearby custom-built dining room table. Additional custom work includes two sliding barn doors, mudroom millwork and built-in bunk beds. Engineered wood floors are from Casabella Hardwood with a hand scraped finish. The black and white laundry room is a fresh looking space with a fun retro aesthetic.
Photography: Casey Spring
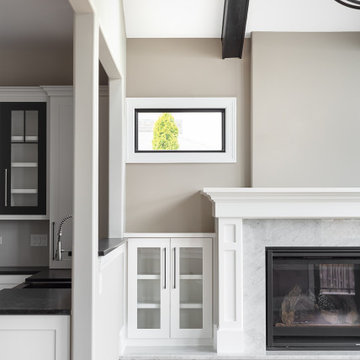
Bright sunroom has a vaulted ceiling with dark wood beams, skylights and a chandelier. Large windows and opens up to the backyard.
シカゴにある広いトランジショナルスタイルのおしゃれなサンルーム (標準型暖炉、タイルの暖炉まわり、天窓あり、茶色い床、無垢フローリング) の写真
シカゴにある広いトランジショナルスタイルのおしゃれなサンルーム (標準型暖炉、タイルの暖炉まわり、天窓あり、茶色い床、無垢フローリング) の写真
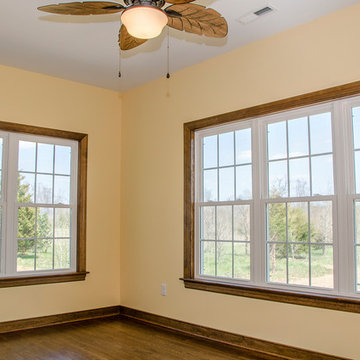
Sunroom with a two-siding fireplace and two entry doors
リッチモンドにある高級な中くらいなトランジショナルスタイルのおしゃれなサンルーム (無垢フローリング、両方向型暖炉、タイルの暖炉まわり、標準型天井) の写真
リッチモンドにある高級な中くらいなトランジショナルスタイルのおしゃれなサンルーム (無垢フローリング、両方向型暖炉、タイルの暖炉まわり、標準型天井) の写真
トランジショナルスタイルのサンルーム (タイルの暖炉まわり、無垢フローリング) の写真
1