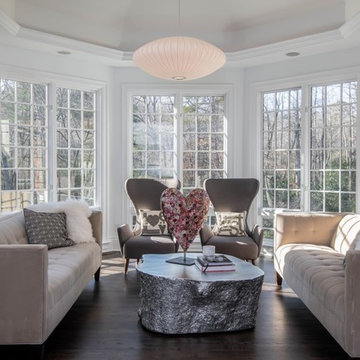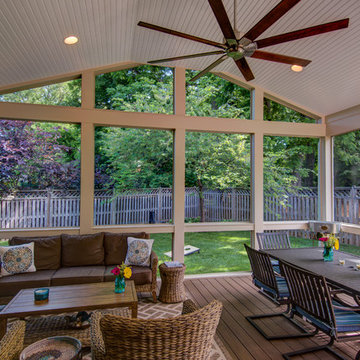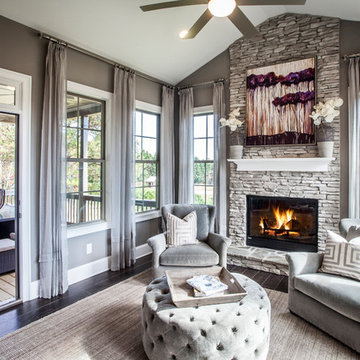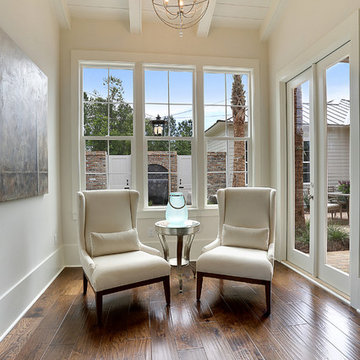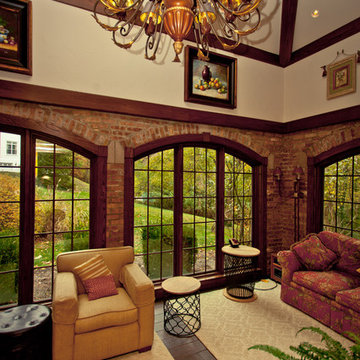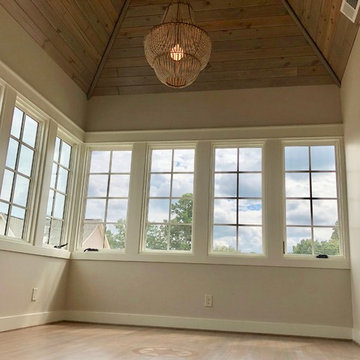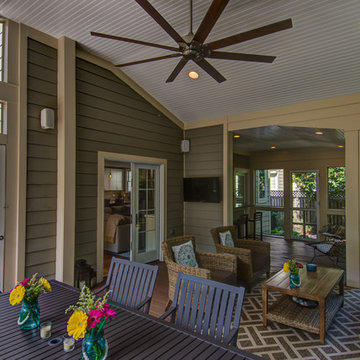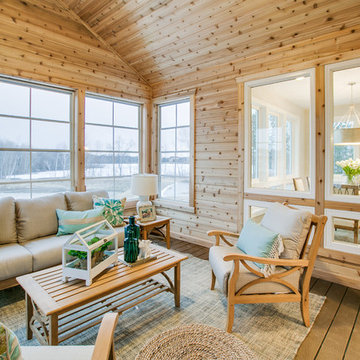ブラウンの、ピンクのトランジショナルスタイルのサンルーム (濃色無垢フローリング) の写真
絞り込み:
資材コスト
並び替え:今日の人気順
写真 1〜20 枚目(全 42 枚)
1/5
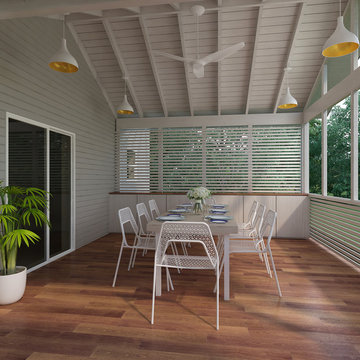
シンシナティにあるお手頃価格の中くらいなトランジショナルスタイルのおしゃれなサンルーム (濃色無垢フローリング、暖炉なし、茶色い床) の写真

AV Architects + Builders
Location: Great Falls, VA, US
A full kitchen renovation gave way to a much larger space and much wider possibilities for dining and entertaining. The use of multi-level countertops, as opposed to a more traditional center island, allow for a better use of space to seat a larger crowd. The mix of Baltic Blue, Red Dragon, and Jatoba Wood countertops contrast with the light colors used in the custom cabinetry. The clients insisted that they didn’t use a tub often, so we removed it entirely and made way for a more spacious shower in the master bathroom. In addition to the large shower centerpiece, we added in heated floors, river stone pebbles on the shower floor, and plenty of storage, mirrors, lighting, and speakers for music. The idea was to transform their morning bathroom routine into something special. The mudroom serves as an additional storage facility and acts as a gateway between the inside and outside of the home.
Our client’s family room never felt like a family room to begin with. Instead, it felt cluttered and left the home with no natural flow from one room to the next. We transformed the space into two separate spaces; a family lounge on the main level sitting adjacent to the kitchen, and a kids lounge upstairs for them to play and relax. This transformation not only creates a room for everyone, it completely opens up the home and makes it easier to move around from one room to the next. We used natural materials such as wood fire and stone to compliment the new look and feel of the family room.
Our clients were looking for a larger area to entertain family and guests that didn’t revolve around being in the family room or kitchen the entire evening. Our outdoor enclosed deck and fireplace design provides ample space for when they want to entertain guests in style. The beautiful fireplace centerpiece outside is the perfect summertime (and wintertime) amenity, perfect for both the adults and the kids.
Stacy Zarin Photography

Mike Jensen Photography
シアトルにある高級な小さなトランジショナルスタイルのおしゃれなサンルーム (濃色無垢フローリング、暖炉なし、標準型天井、茶色い床) の写真
シアトルにある高級な小さなトランジショナルスタイルのおしゃれなサンルーム (濃色無垢フローリング、暖炉なし、標準型天井、茶色い床) の写真
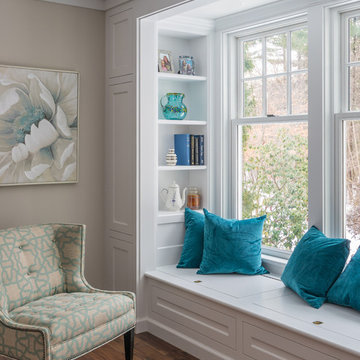
A sweet window nook with storage and seating. Jewett Farms + Co. built the panelling and this seating area was built by the clients contractor. Team work is key.

Unique sunroom with a darker take. This sunroom features shades of grey and a velvet couch with a wall of windows.
Werner Straube Photography
シカゴにあるラグジュアリーな広いトランジショナルスタイルのおしゃれなサンルーム (標準型天井、暖炉なし、グレーの床、濃色無垢フローリング) の写真
シカゴにあるラグジュアリーな広いトランジショナルスタイルのおしゃれなサンルーム (標準型天井、暖炉なし、グレーの床、濃色無垢フローリング) の写真
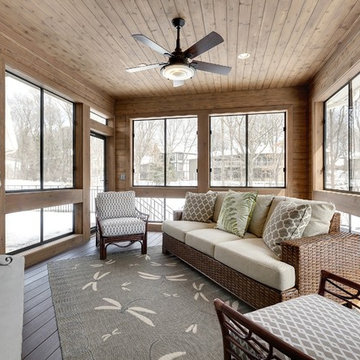
ミネアポリスにある中くらいなトランジショナルスタイルのおしゃれなサンルーム (濃色無垢フローリング、標準型暖炉、石材の暖炉まわり、標準型天井、茶色い床) の写真
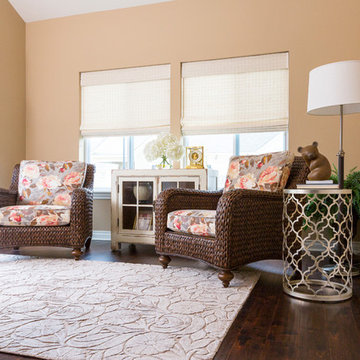
All Ethan Allen furnishings, window treatments, area rugs and accents.
シンシナティにあるラグジュアリーな中くらいなトランジショナルスタイルのおしゃれなサンルーム (濃色無垢フローリング、暖炉なし) の写真
シンシナティにあるラグジュアリーな中くらいなトランジショナルスタイルのおしゃれなサンルーム (濃色無垢フローリング、暖炉なし) の写真
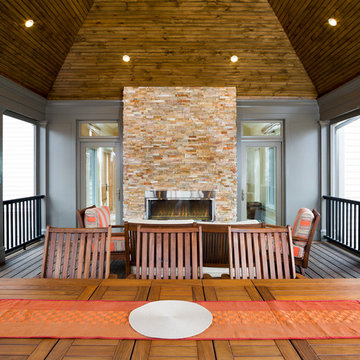
AV Architects + Builders
Location: Great Falls, VA, US
A full kitchen renovation gave way to a much larger space and much wider possibilities for dining and entertaining. The use of multi-level countertops, as opposed to a more traditional center island, allow for a better use of space to seat a larger crowd. The mix of Baltic Blue, Red Dragon, and Jatoba Wood countertops contrast with the light colors used in the custom cabinetry. The clients insisted that they didn’t use a tub often, so we removed it entirely and made way for a more spacious shower in the master bathroom. In addition to the large shower centerpiece, we added in heated floors, river stone pebbles on the shower floor, and plenty of storage, mirrors, lighting, and speakers for music. The idea was to transform their morning bathroom routine into something special. The mudroom serves as an additional storage facility and acts as a gateway between the inside and outside of the home.
Our client’s family room never felt like a family room to begin with. Instead, it felt cluttered and left the home with no natural flow from one room to the next. We transformed the space into two separate spaces; a family lounge on the main level sitting adjacent to the kitchen, and a kids lounge upstairs for them to play and relax. This transformation not only creates a room for everyone, it completely opens up the home and makes it easier to move around from one room to the next. We used natural materials such as wood fire and stone to compliment the new look and feel of the family room.
Our clients were looking for a larger area to entertain family and guests that didn’t revolve around being in the family room or kitchen the entire evening. Our outdoor enclosed deck and fireplace design provides ample space for when they want to entertain guests in style. The beautiful fireplace centerpiece outside is the perfect summertime (and wintertime) amenity, perfect for both the adults and the kids.
Stacy Zarin Photography
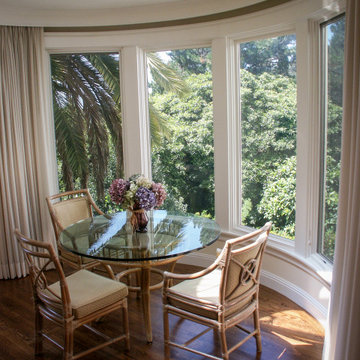
A circular breakfast/sun room with an intimate backyard view. Created for a retired couple staying in their family home.
サンフランシスコにある高級な小さなトランジショナルスタイルのおしゃれなサンルーム (濃色無垢フローリング、天窓あり、茶色い床) の写真
サンフランシスコにある高級な小さなトランジショナルスタイルのおしゃれなサンルーム (濃色無垢フローリング、天窓あり、茶色い床) の写真
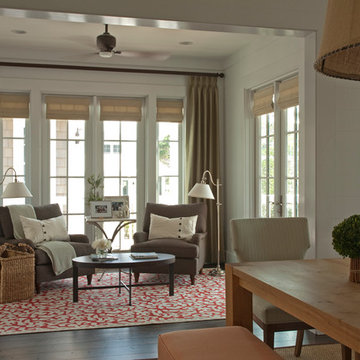
This home is an oasis of calming color and sophisticated, transitional design. The kitchen has a dark wood floor with a farmhouse sink, white louvered cabinets, marble countertops, a white marble backsplash, stainless steel appliances, and an island. The great room and living room also have dark wood floors with white walls and comfortable furniture. The dining room and sunroom flaunt calming hues with a printed rug adding a dash of bright color. The master bedrooms and guest room showcase a green and yellow palette with luxe linen and furnishing, while the kid's room is a light green with comfy bunkbeds. The master bathroom has a yellow tile and stone tile limestone floor with white shaker cabinets, a one-piece toilet, beige walls, an undermount sink, and quartz countertops.
---
Our interior design service area is all of New York City including the Upper East Side and Upper West Side, as well as the Hamptons, Scarsdale, Mamaroneck, Rye, Rye City, Edgemont, Harrison, Bronxville, and Greenwich CT.
For more about Darci Hether, click here: https://darcihether.com/
To learn more about this project, click here:
https://darcihether.com/portfolio/turnkey-family-home-in-watersound-beach/
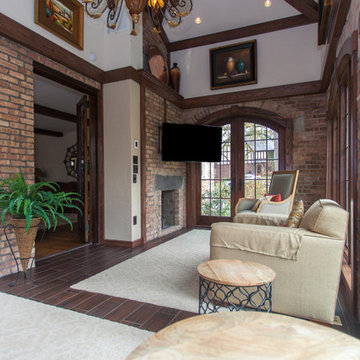
Kyle Cannon
シンシナティにあるラグジュアリーな中くらいなトランジショナルスタイルのおしゃれなサンルーム (濃色無垢フローリング、両方向型暖炉、レンガの暖炉まわり、標準型天井) の写真
シンシナティにあるラグジュアリーな中くらいなトランジショナルスタイルのおしゃれなサンルーム (濃色無垢フローリング、両方向型暖炉、レンガの暖炉まわり、標準型天井) の写真
ブラウンの、ピンクのトランジショナルスタイルのサンルーム (濃色無垢フローリング) の写真
1

